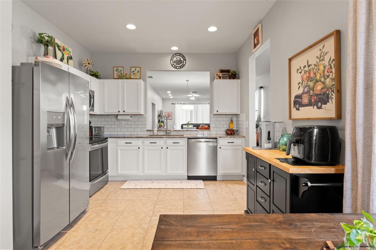
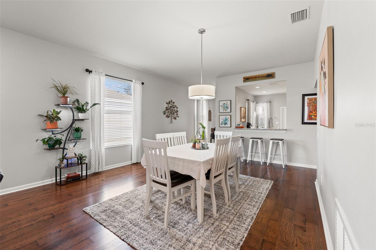
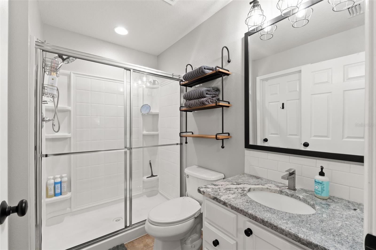
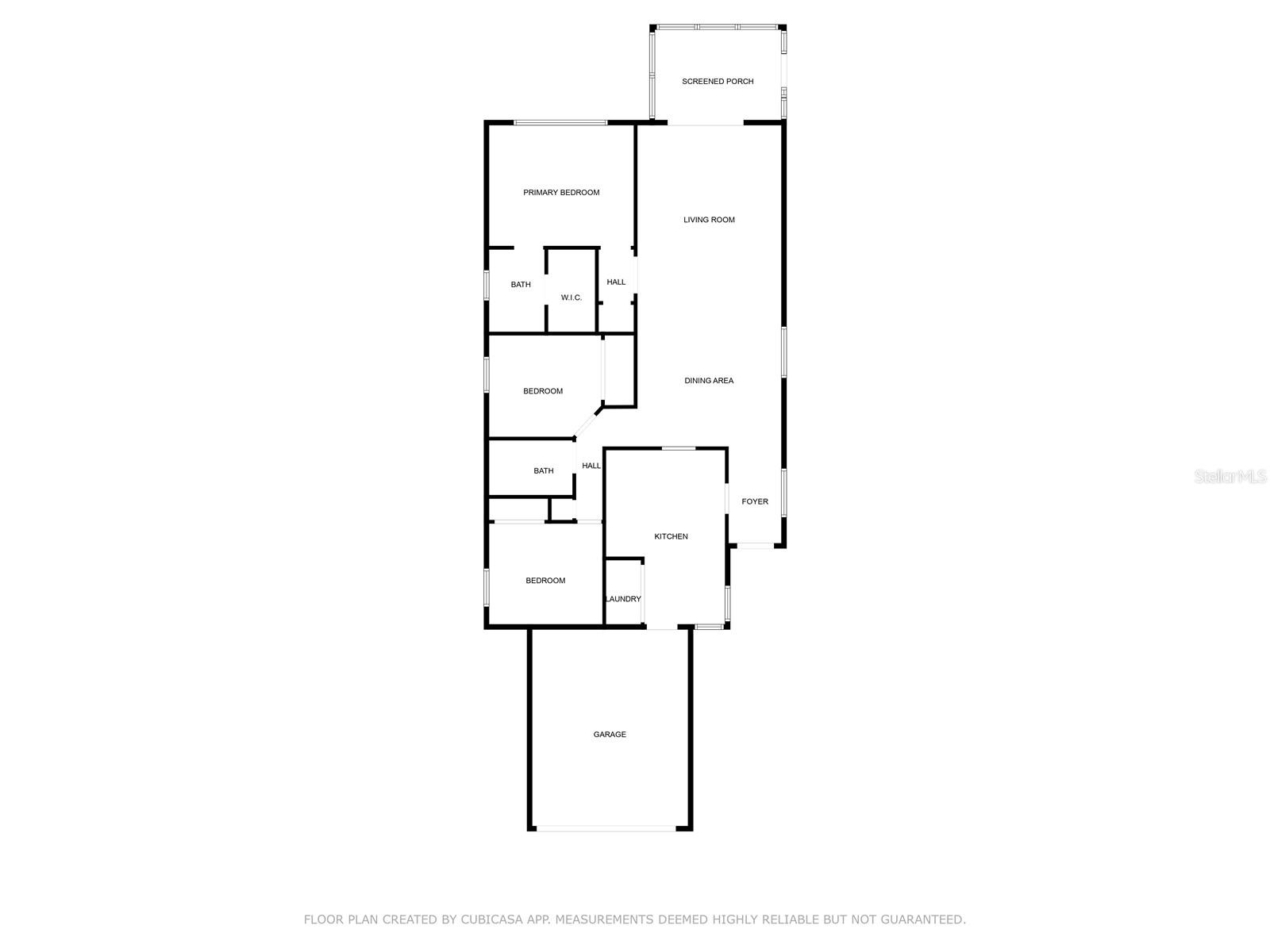
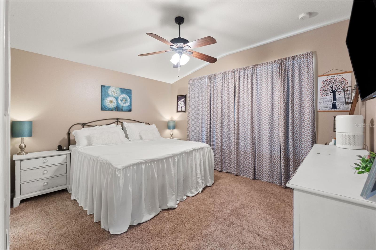
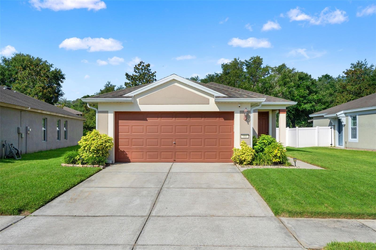
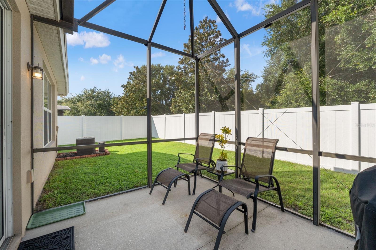
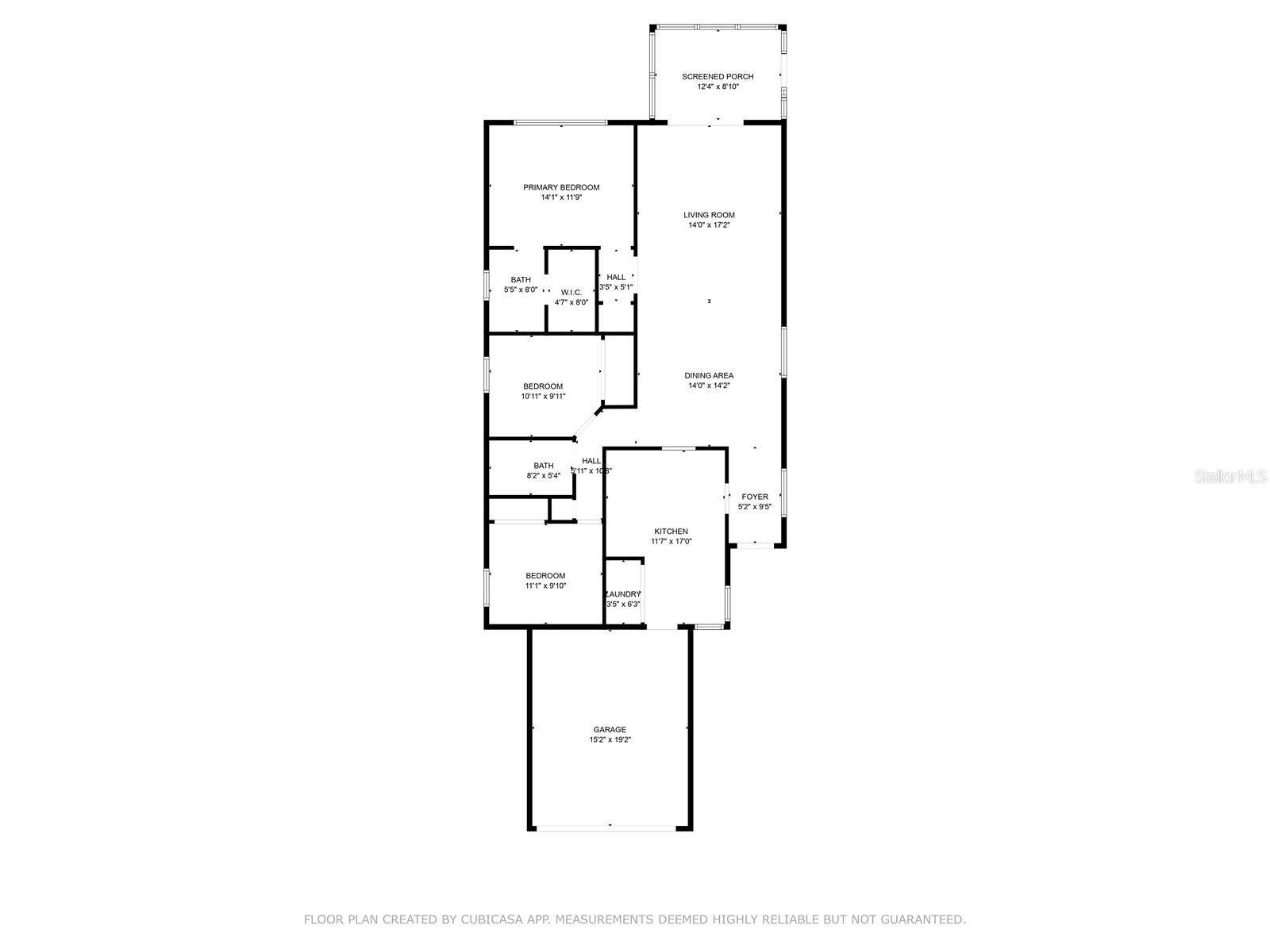
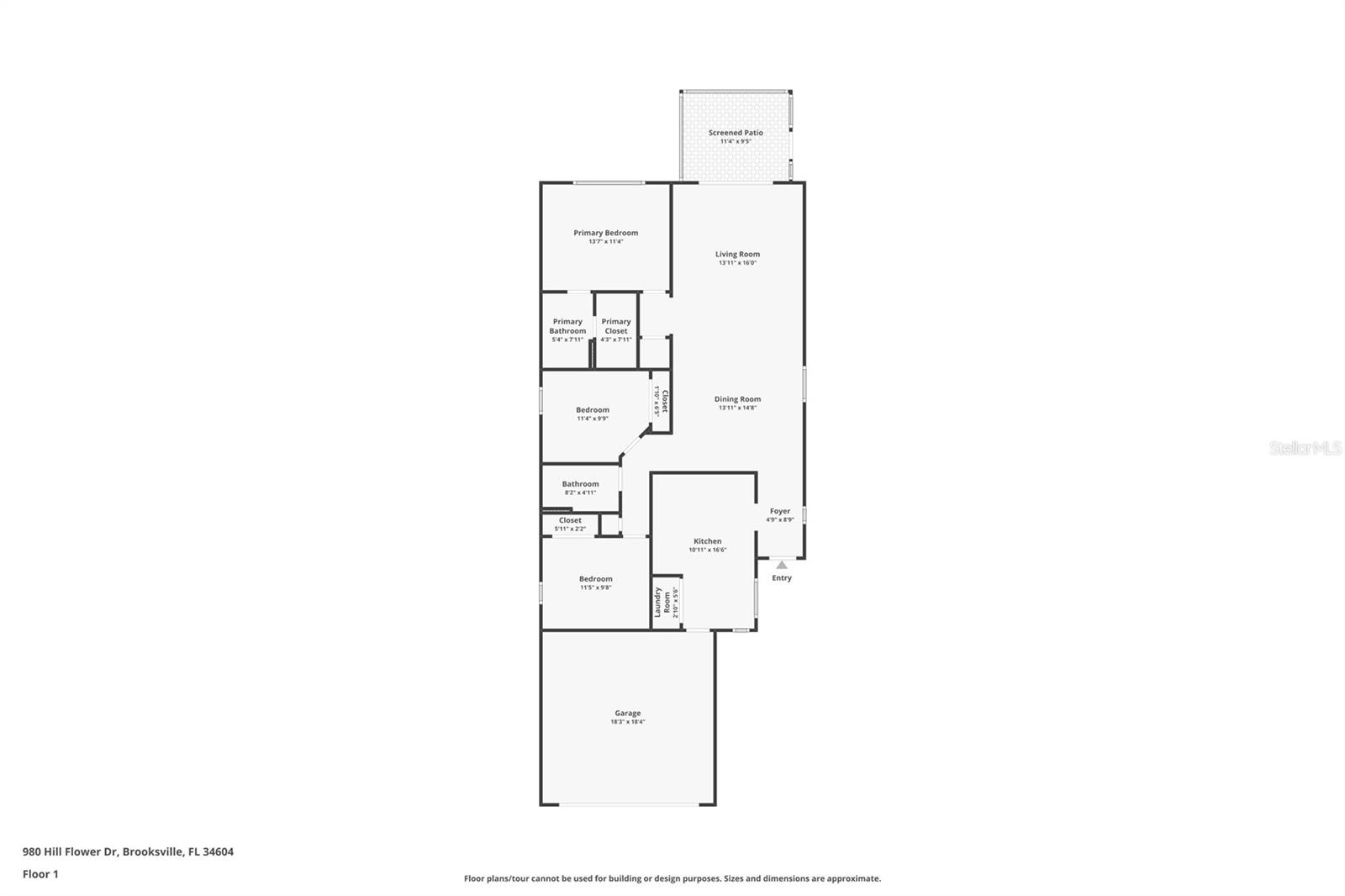
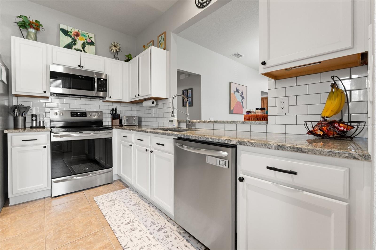
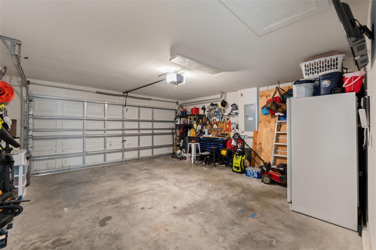
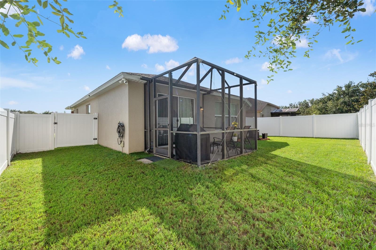
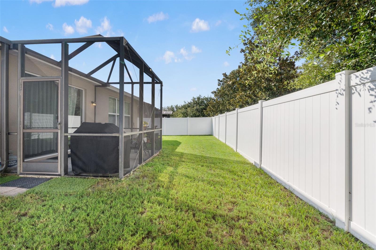
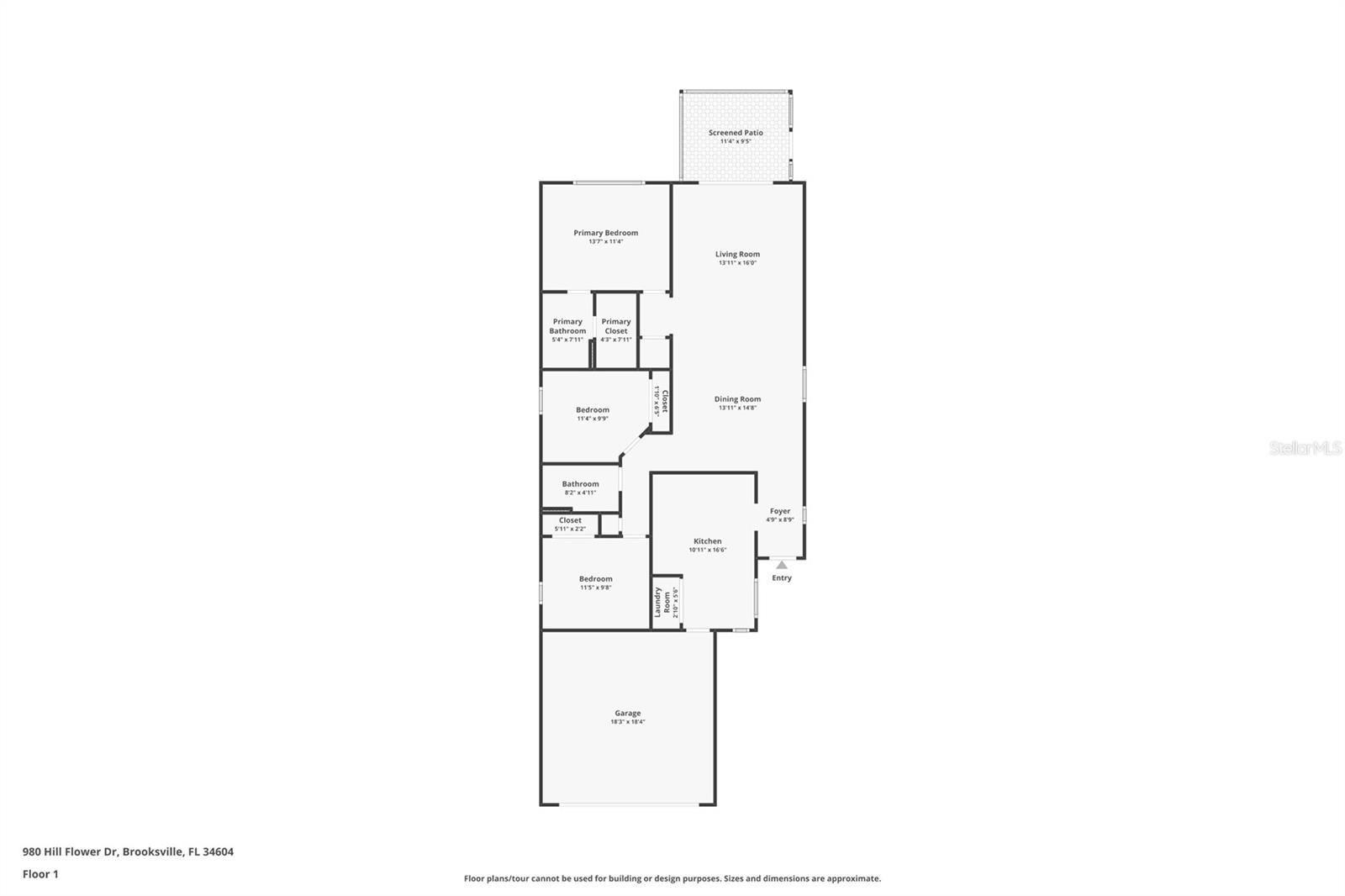
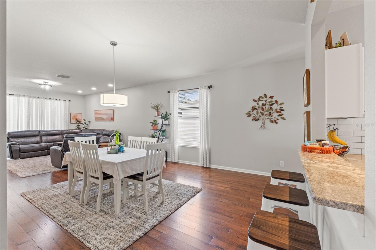
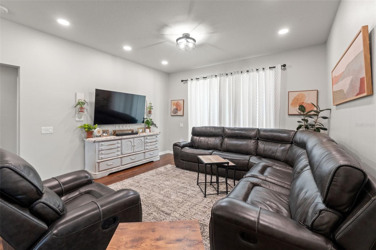
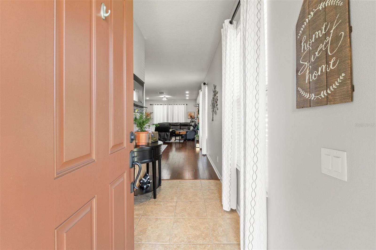
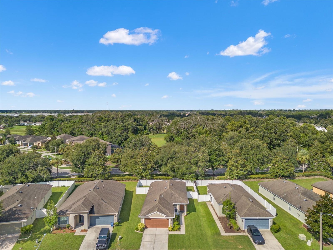
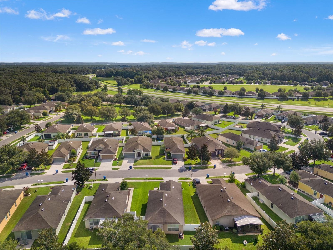
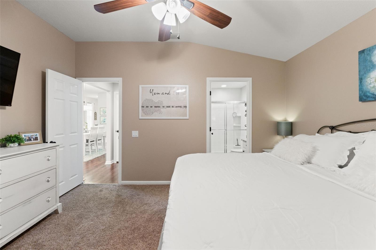
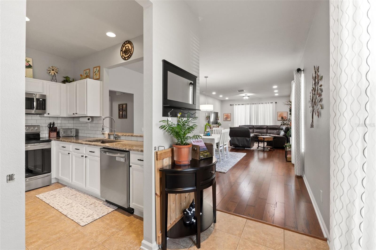
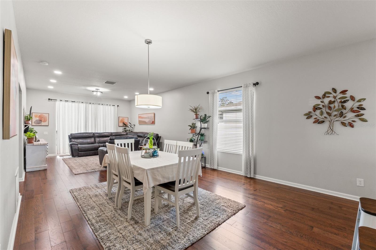
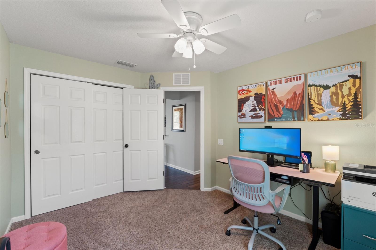
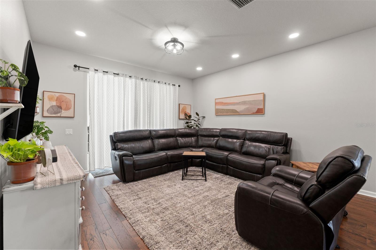
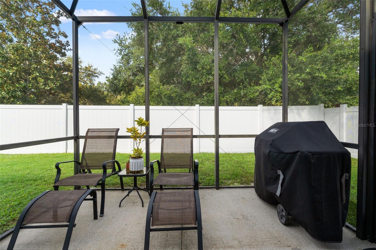
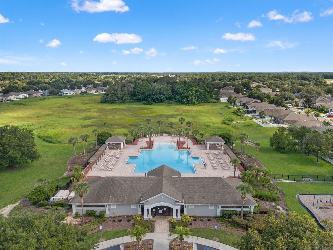
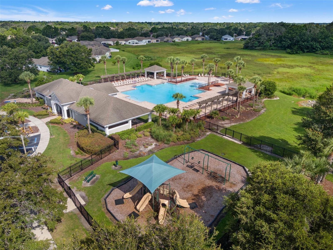
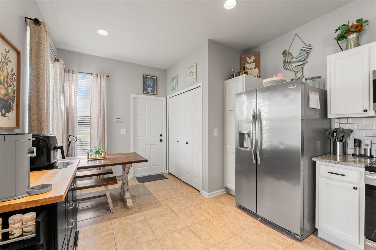
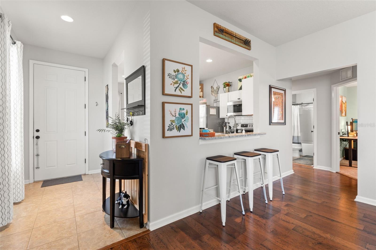
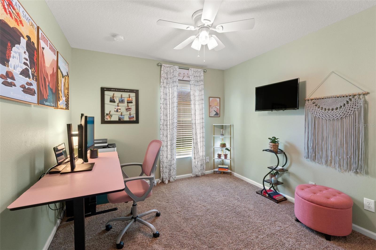
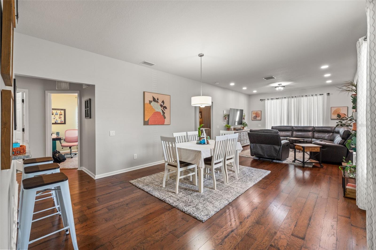
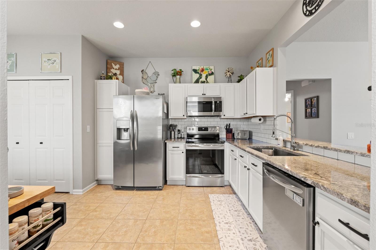
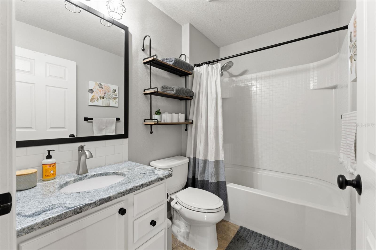
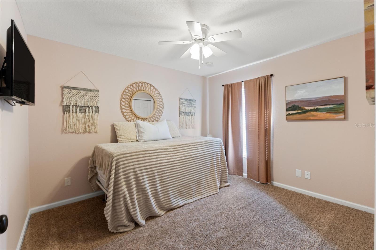
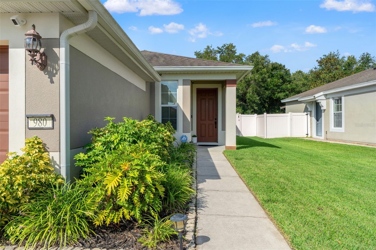
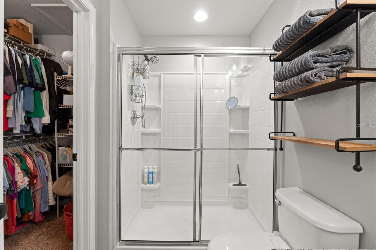
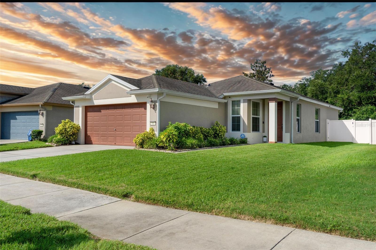
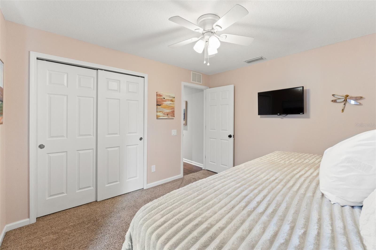
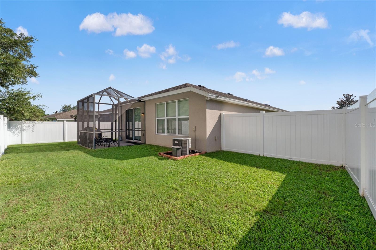
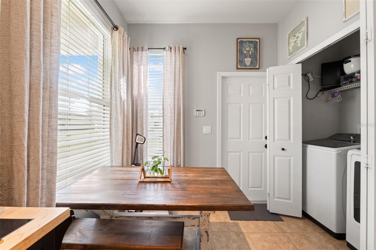
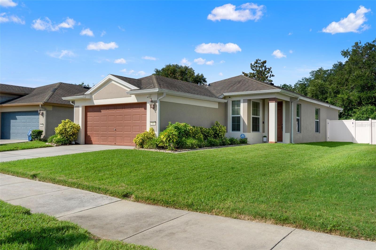
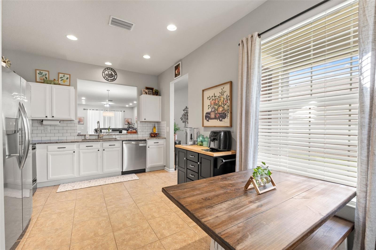
Active
980 HILL FLOWER DR
$302,000
Features:
Property Details
Remarks
Step inside and discover an inviting, open-concept floor plan enhanced by engineered hardwood flooring in the main living areas and freshly painted interiors bathed in natural light. Home is upgraded throughout including: light fixtures, ceiling fans, backsplash, countertops, and more. The heart of the home is the spacious living and kitchen area—an ideal setting for gatherings with family and friends. The well-appointed kitchen features granite countertops, stainless steel appliances, white cabinetry, and abundant counter space, making both everyday meals and entertaining effortless. The primary suite serves as a private retreat, complete with a generous walk-in closet, walk-in shower, and calming views of the backyard. Two additional bedrooms are generously sized and share a full bathroom, perfectly suited for family or guests. Outdoor living is equally inviting. A screened-in back porch overlooks the fully fenced yard, creating a wonderful space for children, pets, or weekend barbecues. Some fencing panels are shared with neighbors, ensuring a sense of community while still maintaining privacy. Residents of Trillium enjoy the benefits of a no-CDD community, with HOA fees that include trash service and access to resort-style amenities. Spend your weekends at the community pool, playground, or scenic walking paths that weave throughout the neighborhood. With quick access to the Suncoast Parkway (589), this home offers an easy commute to Tampa, the airport, shopping, dining, and top area attractions. Homes of this caliber, in such a desirable location and price point, are rare. Don’t miss the opportunity to make this exceptional property your own—schedule your private showing today.
Financial Considerations
Price:
$302,000
HOA Fee:
97
Tax Amount:
$1384.15
Price per SqFt:
$206.85
Tax Legal Description:
TRILLIUM VILLAGE C PHASE 1 BLK 19 LOT 56
Exterior Features
Lot Size:
6040
Lot Features:
N/A
Waterfront:
No
Parking Spaces:
N/A
Parking:
N/A
Roof:
Shingle
Pool:
No
Pool Features:
N/A
Interior Features
Bedrooms:
3
Bathrooms:
2
Heating:
Central
Cooling:
Central Air
Appliances:
Dishwasher, Disposal, Microwave, Range, Refrigerator
Furnished:
No
Floor:
Ceramic Tile, Hardwood
Levels:
One
Additional Features
Property Sub Type:
Single Family Residence
Style:
N/A
Year Built:
2009
Construction Type:
Block, Stucco
Garage Spaces:
Yes
Covered Spaces:
N/A
Direction Faces:
West
Pets Allowed:
Yes
Special Condition:
None
Additional Features:
Sidewalk
Additional Features 2:
verify with hoa
Map
- Address980 HILL FLOWER DR
Featured Properties