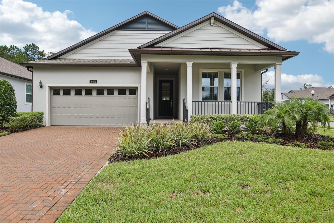
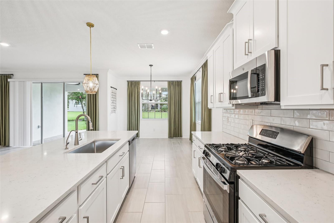
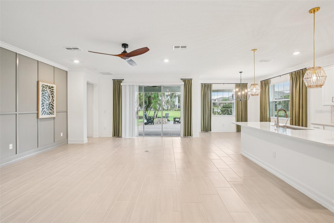
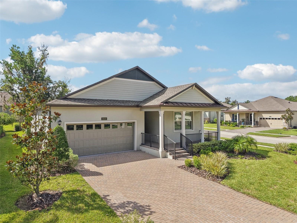
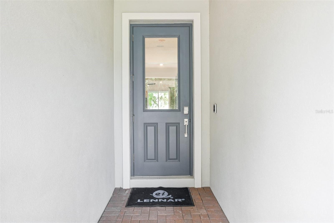
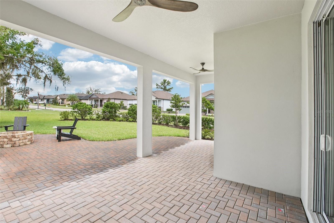
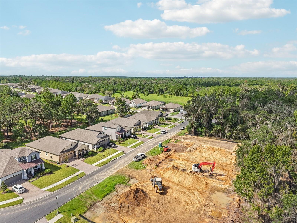
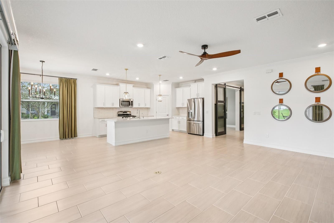
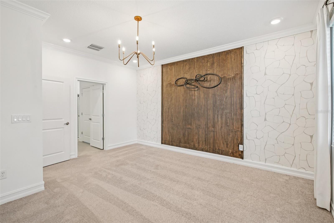
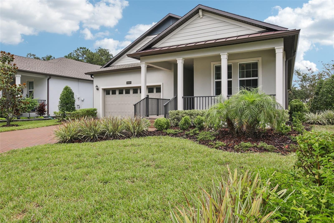
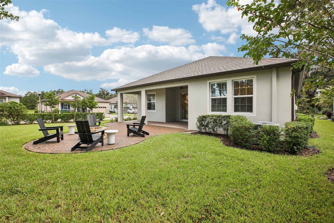
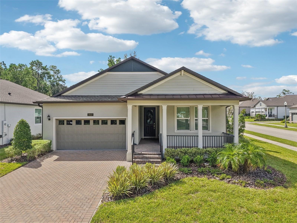
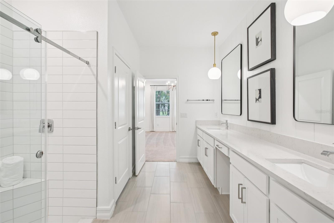
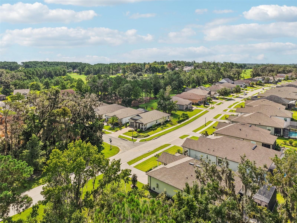
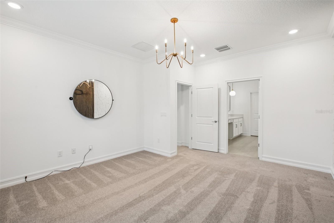
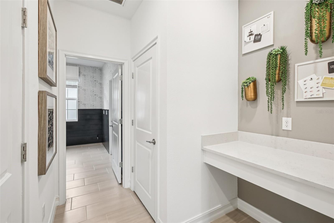
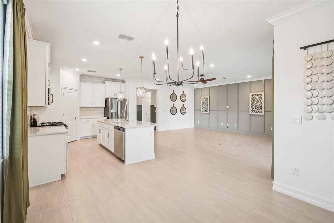
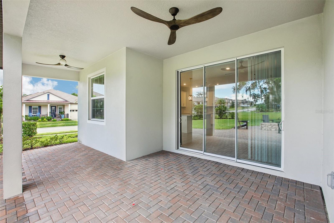
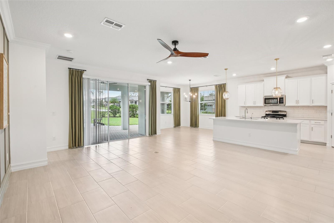
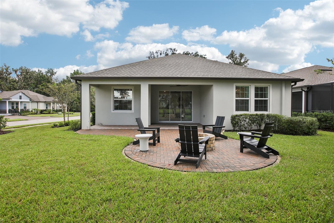
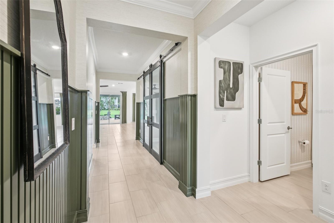
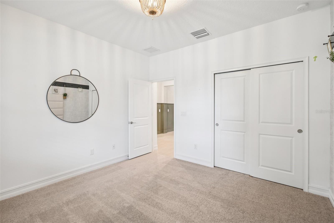
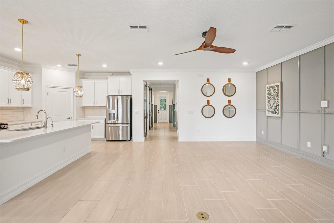
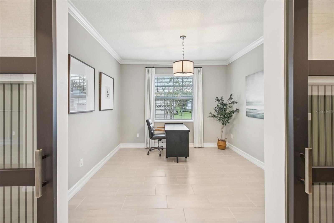
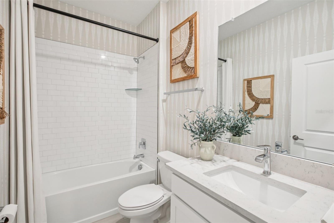
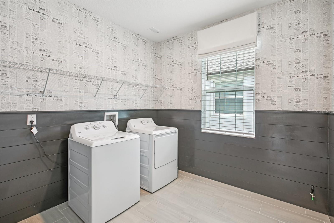
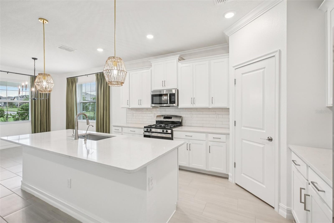
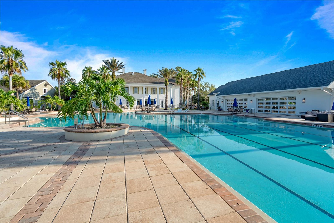
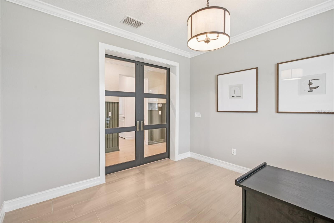
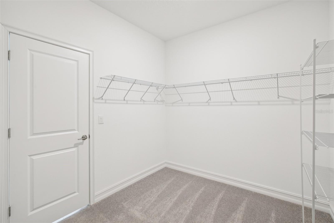
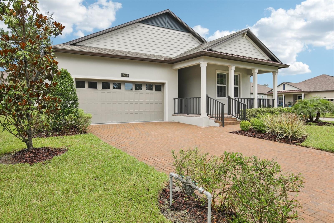
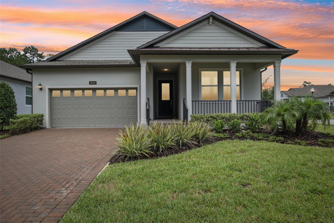
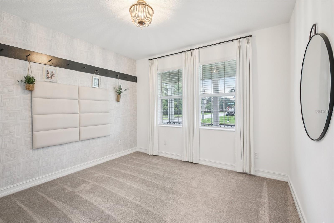
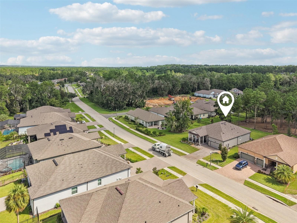
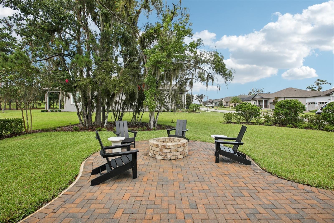
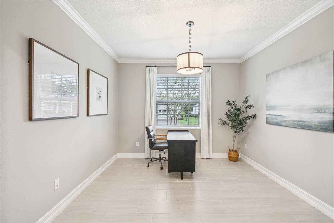
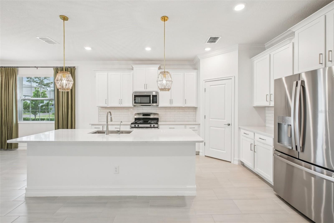
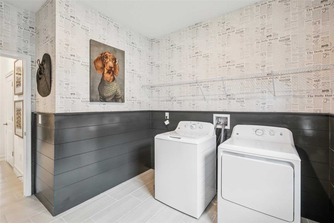
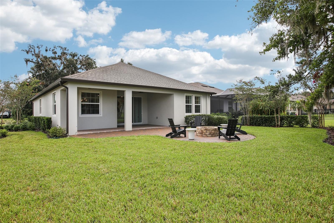
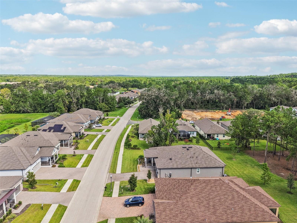
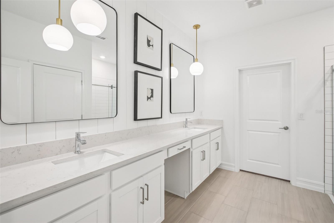
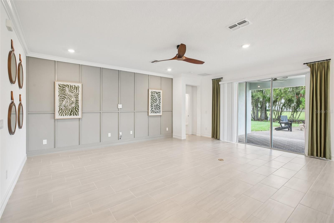
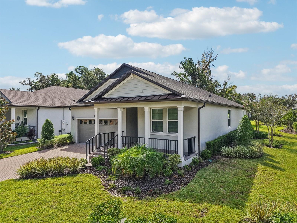
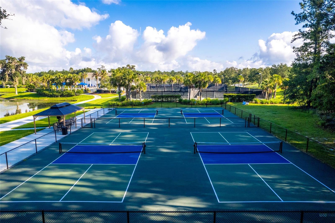
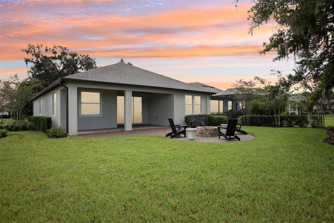
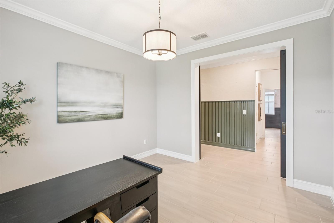
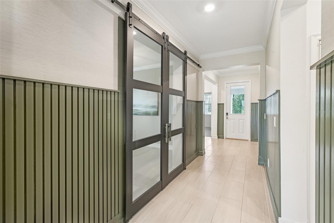
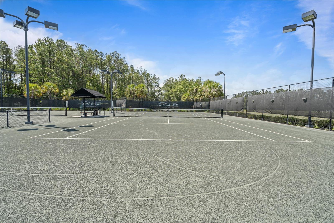
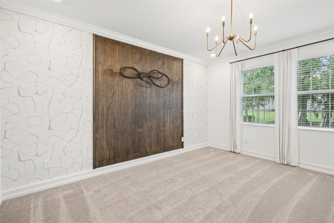
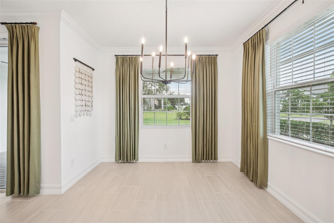
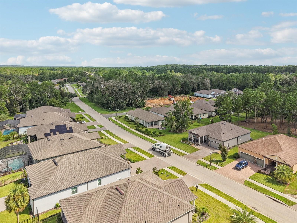
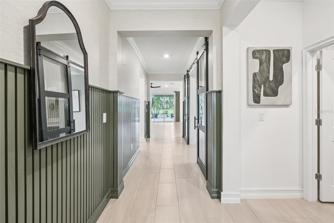
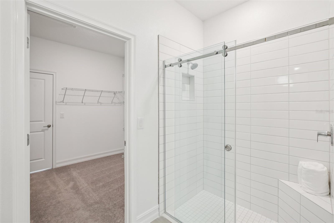
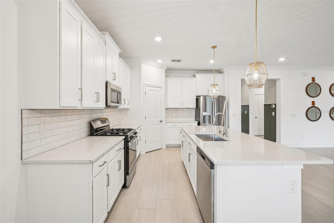
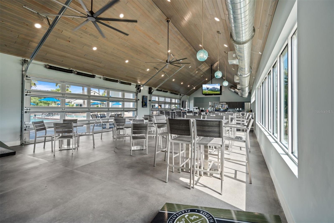
Active
19410 FOREST GARDEN CT
$424,000
Features:
Property Details
Remarks
BUILDER MODEL FOR SALE - NEVER LIVED IN HOME! – Resort-Style Living on Florida’s Nature Coast! Welcome to this beautifully finished move-in ready single-story home located in the exclusive gated community of Southern Hills in Brooksville, FL. Designed with comfort and flexibility in mind, this spacious layout offers the perfect blend of everyday functionality and elegant living. Inside, you're greeted with Designer Finishes and Custom Architectural Features throughout this open-concept home which seamlessly connects the kitchen, dining, and family room, creating a warm and inviting space ideal for entertaining or relaxing. A flex room provides endless potential—use it as a home office, hobby space, or guest suite. Step outside through sliding glass doors to a covered patio, perfect for enjoying peaceful Florida evenings. The private owner’s suite features a full en-suite bath, walk-in closet, and direct access to the laundry room, while the secondary bedroom is located on the opposite side of the home for added privacy. A 2-car garage offers extra storage and convenience. As a resident of Southern Hills, you’ll enjoy resort-style amenities including a fitness center, tennis courts, nature trails, and championship golf. Located along Florida’s Nature Coast, you’re minutes from Weeki Wachee Springs, Buccaneer Bay, and endless outdoor recreation. With easy access to the Suncoast Parkway, commuting to the Tampa Bay area is quick and convenient. Don’t miss this opportunity to enjoy resort-style living in one of Brooksville’s most sought-after communities—schedule your private showing today!
Financial Considerations
Price:
$424,000
HOA Fee:
488.13
Tax Amount:
$8574.74
Price per SqFt:
$216.44
Tax Legal Description:
SOUTHERN HILLS PLANTATION PH 2 BLK 14 LOT 19
Exterior Features
Lot Size:
10104
Lot Features:
Conservation Area, Sidewalk, Paved
Waterfront:
No
Parking Spaces:
N/A
Parking:
Driveway, Garage Door Opener
Roof:
Shingle
Pool:
No
Pool Features:
N/A
Interior Features
Bedrooms:
2
Bathrooms:
2
Heating:
Central
Cooling:
Central Air
Appliances:
Dishwasher, Disposal, Microwave, Range, Refrigerator
Furnished:
No
Floor:
Carpet, Ceramic Tile
Levels:
One
Additional Features
Property Sub Type:
Single Family Residence
Style:
N/A
Year Built:
2022
Construction Type:
Block, Stucco
Garage Spaces:
Yes
Covered Spaces:
N/A
Direction Faces:
North
Pets Allowed:
Yes
Special Condition:
None
Additional Features:
Rain Gutters, Sidewalk, Sliding Doors
Additional Features 2:
***Buyer responsible for verifying any and all lease restrictions.
Map
- Address19410 FOREST GARDEN CT
Featured Properties