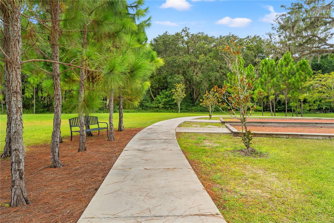
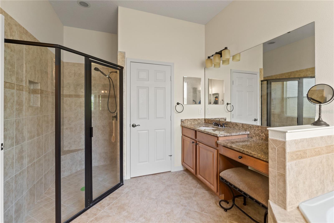
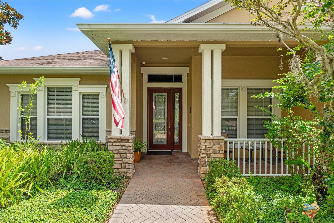
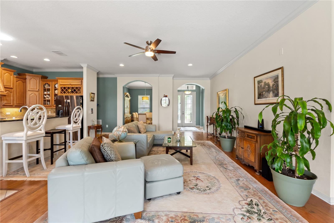
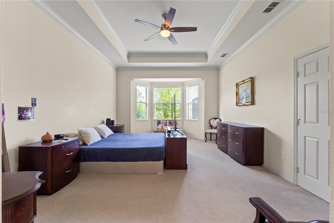
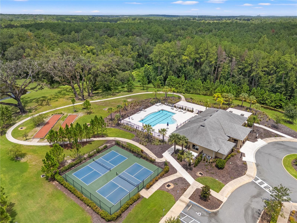
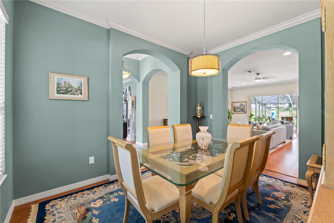
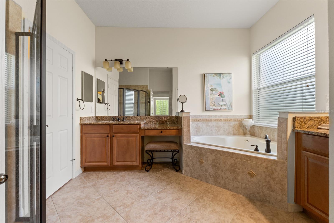
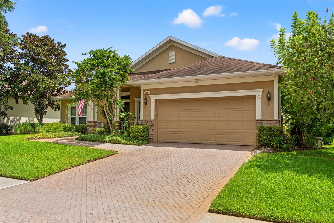
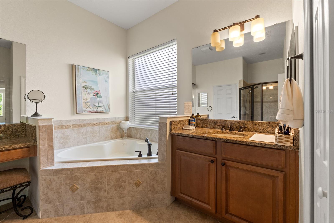
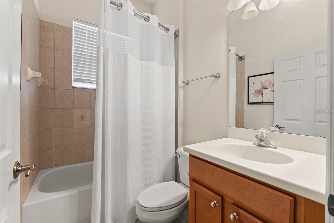
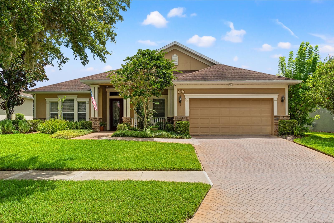
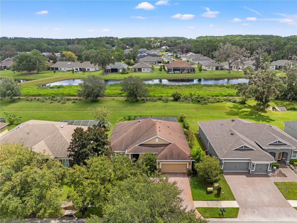
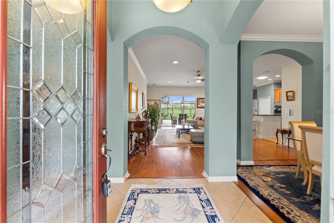
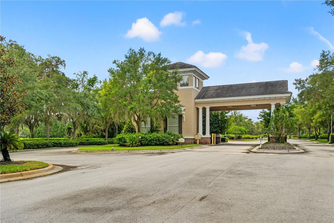
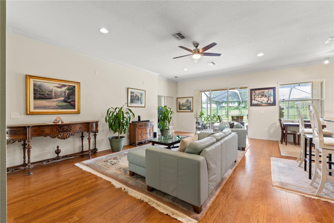
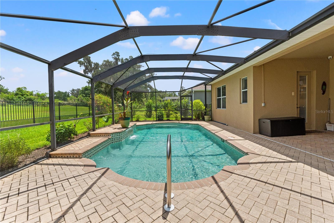
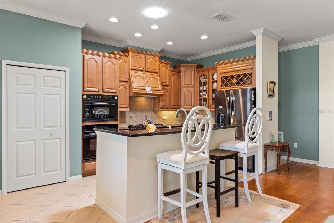
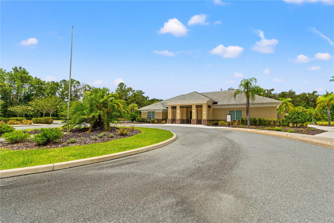
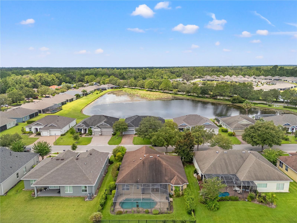
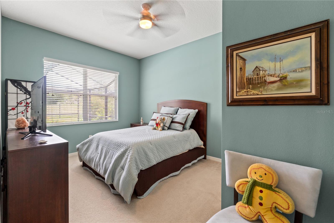
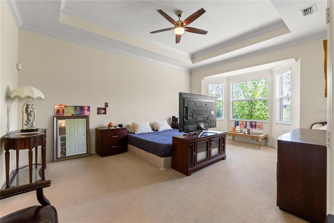
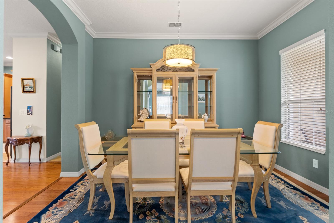
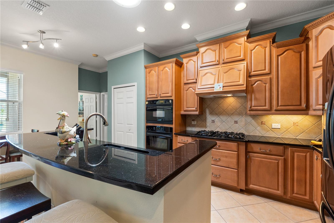
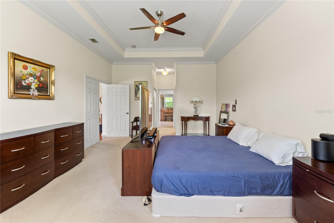
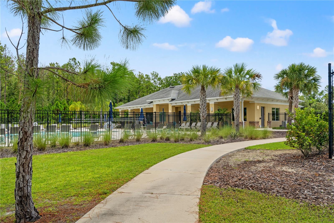
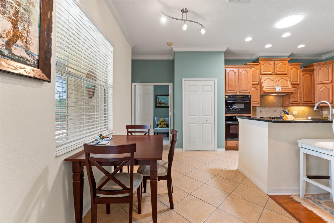
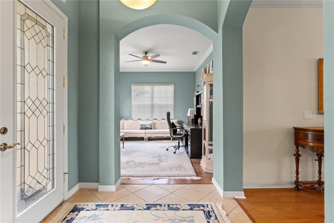
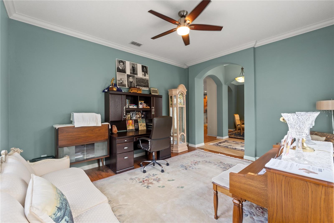
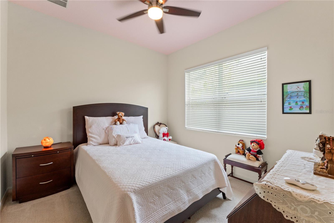
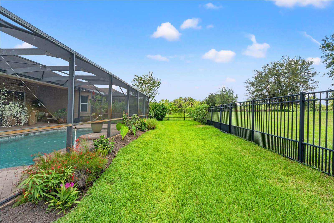
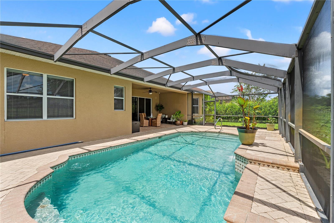
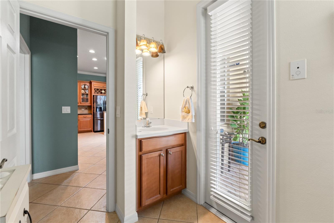
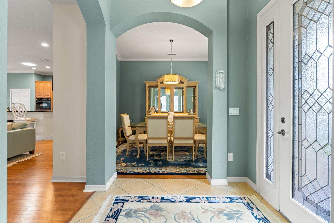
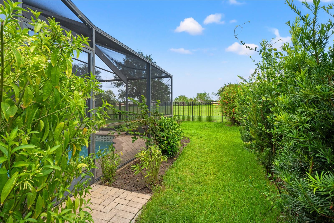
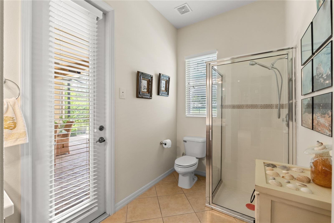
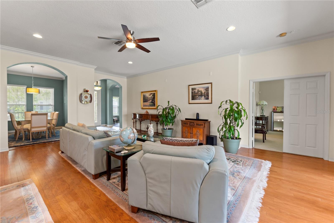
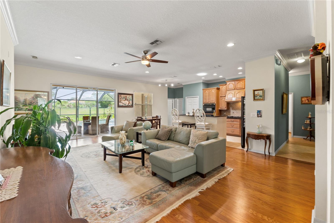
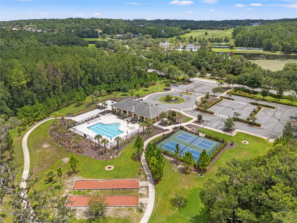
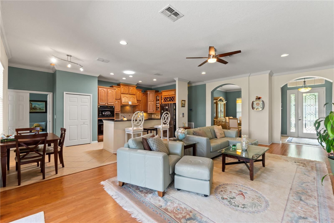
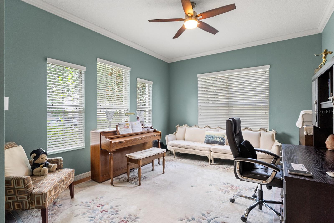
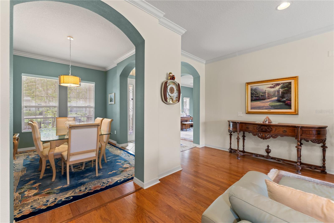
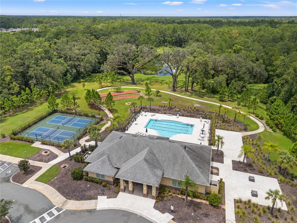
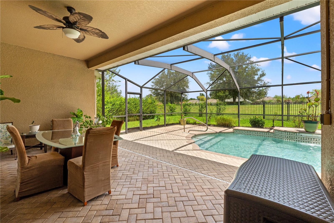
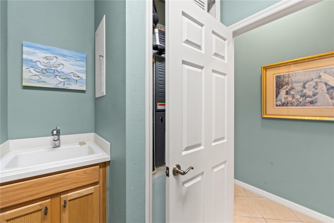
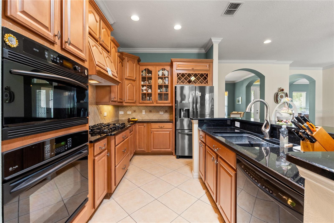
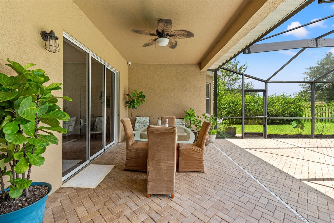
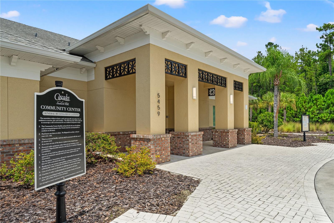
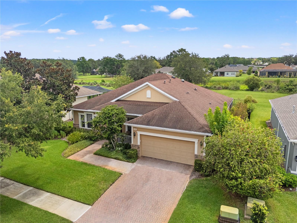
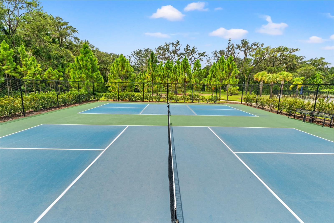
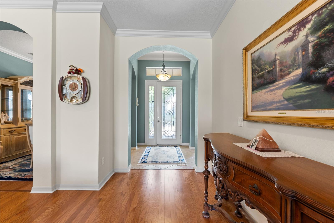
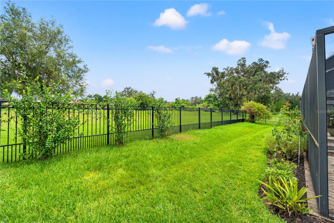
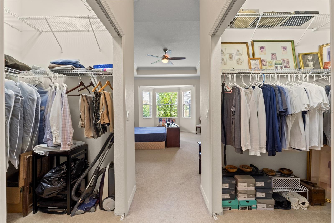
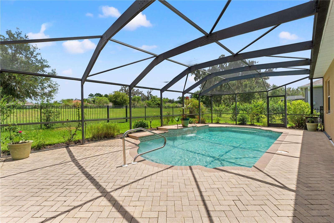
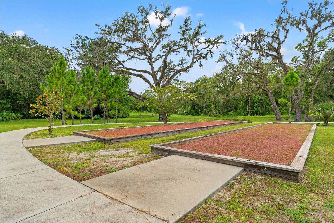
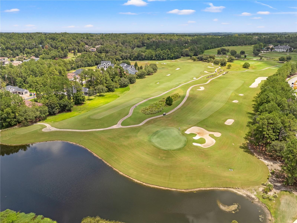
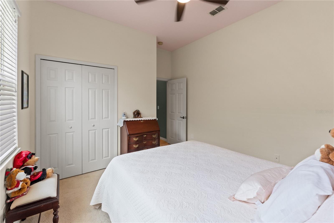
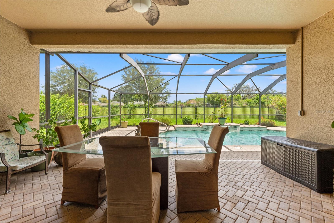
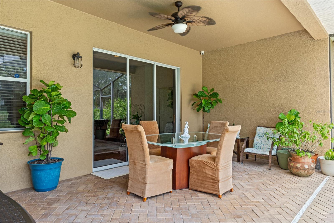
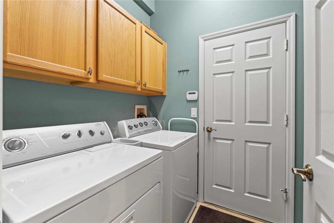
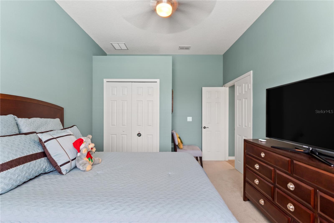
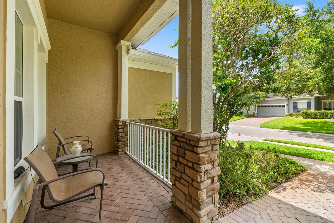
Active
5164 JENNINGS TRL
$485,000
Features:
Property Details
Remarks
Live like you’re on vacation every day in this gorgeous 3-bedroom, 3-bath home with a screened, heated pool and premium finishes in the gated Cascades at Southern Hills. From the charming front porch to the sparkling pool with open green space views, every detail is designed for comfort and style. The chef’s kitchen is the heart of the home, featuring granite countertops, custom wood cabinetry, gas cooktop, center island with bar seating, built-in oven, and wine rack, all opening to a bright, spacious living area perfect for entertaining. Crown molding, wood flooring, and a flowing open layout make this home as beautiful as it is functional. The private owner’s suite offers dual walk-in closets, a tray ceiling, and a spa-worthy bath with separate vanities, a soaking tub, and a walk-in shower, while additional bedrooms are generously sized and the formal dining space is ideal for gatherings. Step outside to a screened lanai with paver decking, heated pool, and tranquil backyard views. Located in a community with a gated entrance, clubhouse, and easy access to golf, shopping, dining, and the Suncoast Parkway for a quick Tampa commute, this home delivers the perfect blend of luxury, comfort, and convenience—schedule your private tour today before it’s gone.
Financial Considerations
Price:
$485,000
HOA Fee:
415
Tax Amount:
$8162.62
Price per SqFt:
$213.28
Tax Legal Description:
CASCADES AT SOUTHERN HILLS PLANTATION PH 1 REPLAT LOT 183
Exterior Features
Lot Size:
9120
Lot Features:
N/A
Waterfront:
No
Parking Spaces:
N/A
Parking:
N/A
Roof:
Shingle
Pool:
Yes
Pool Features:
In Ground, Salt Water
Interior Features
Bedrooms:
3
Bathrooms:
3
Heating:
Central
Cooling:
Central Air
Appliances:
Dishwasher, Microwave, Range, Refrigerator
Furnished:
No
Floor:
Carpet, Wood
Levels:
One
Additional Features
Property Sub Type:
Single Family Residence
Style:
N/A
Year Built:
2006
Construction Type:
Block, Stucco
Garage Spaces:
Yes
Covered Spaces:
N/A
Direction Faces:
East
Pets Allowed:
Yes
Special Condition:
None
Additional Features:
Sliding Doors
Additional Features 2:
Check with HOA
Map
- Address5164 JENNINGS TRL
Featured Properties