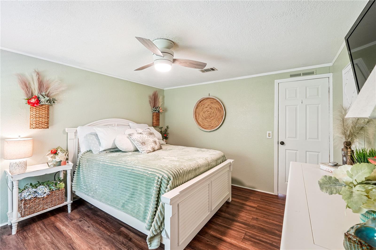
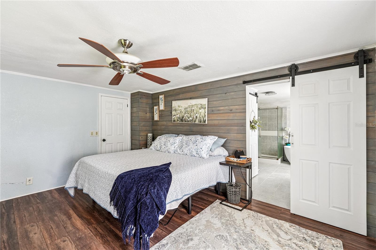
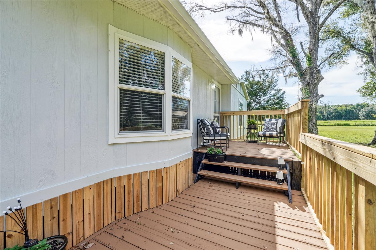
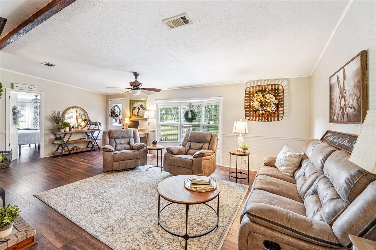
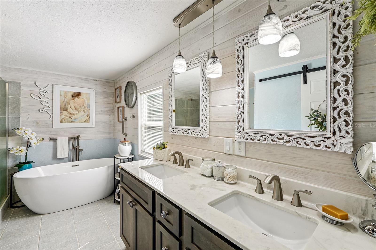
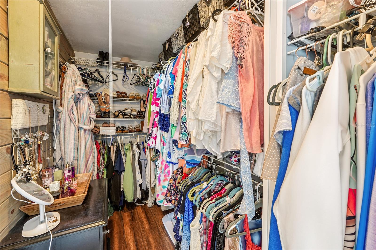
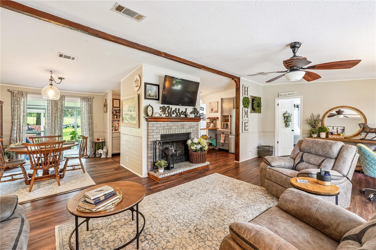
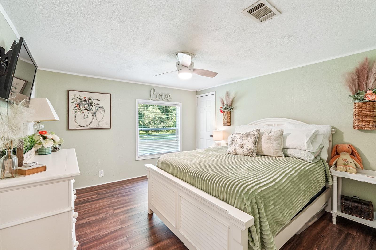
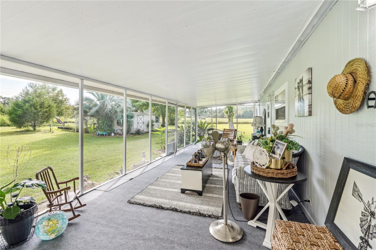
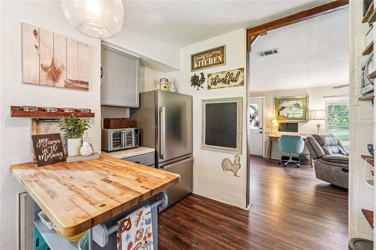
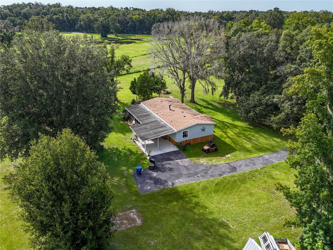
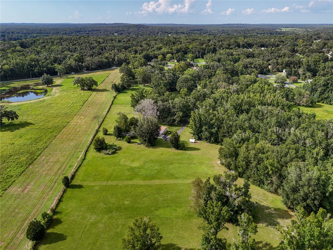
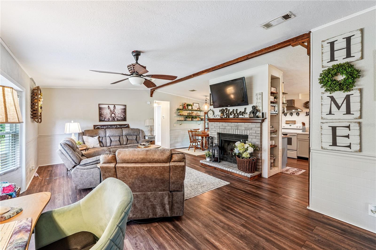
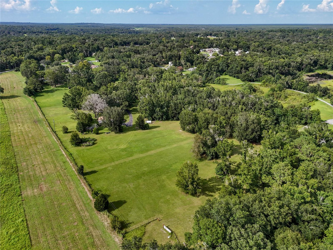
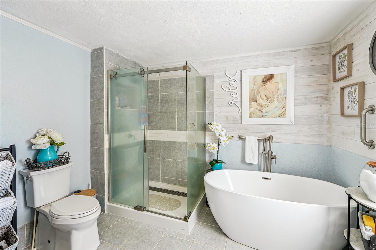
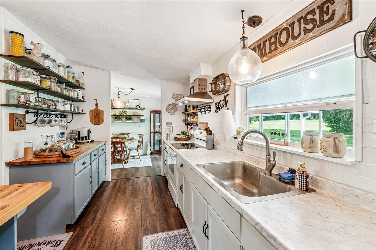
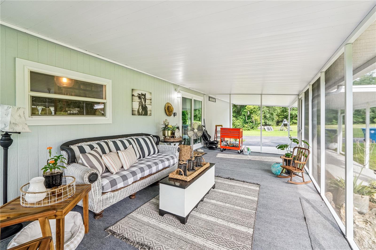
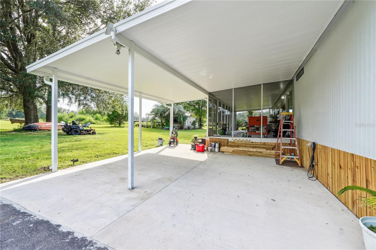
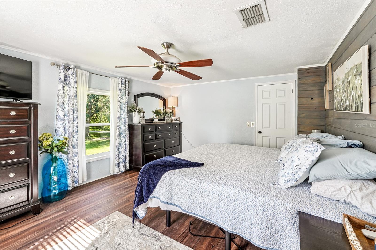
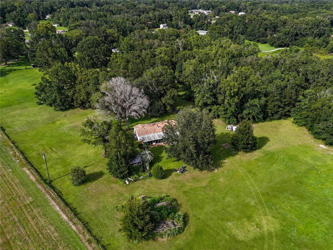
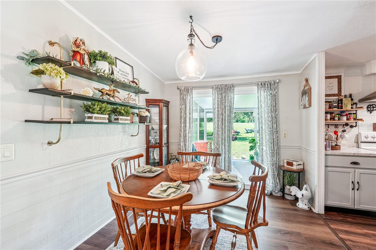
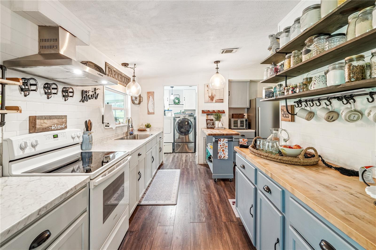
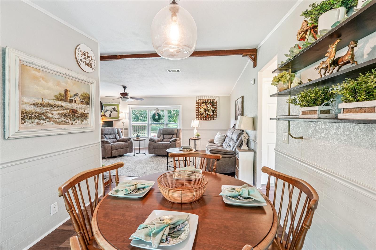
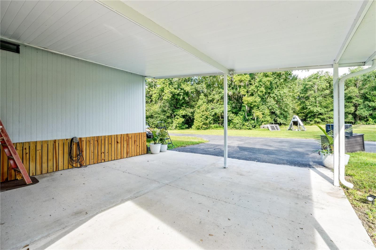
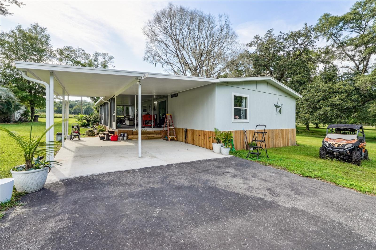
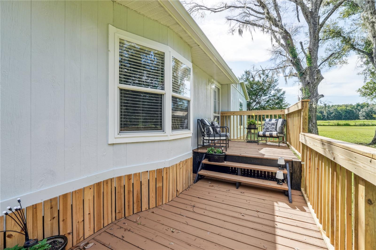
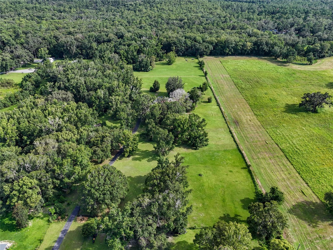
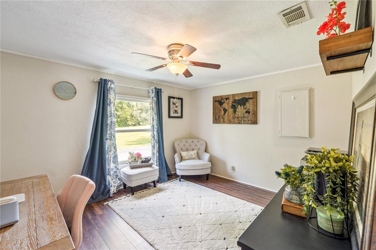
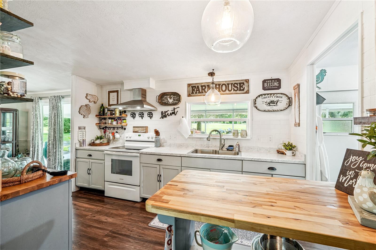
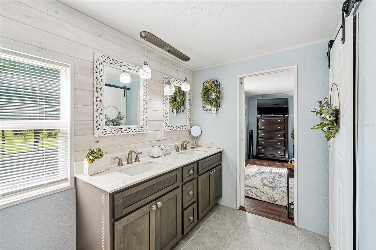
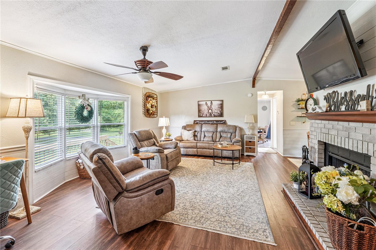
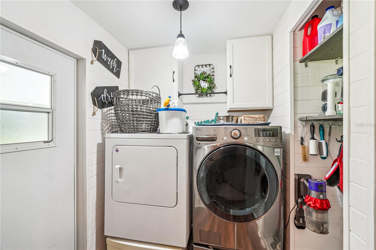
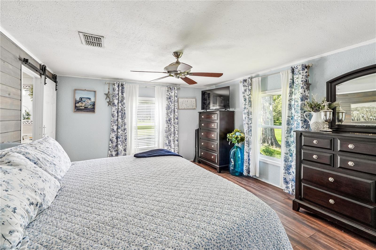
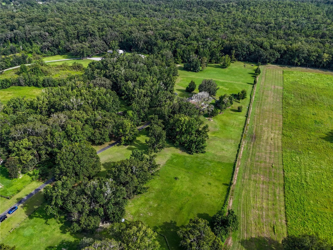
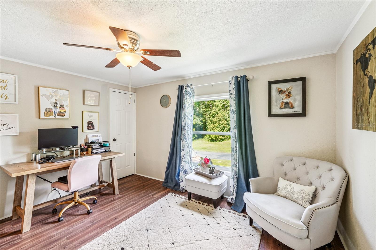
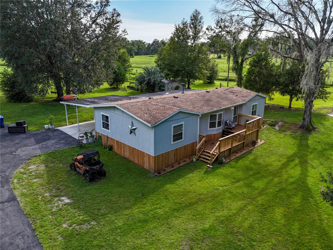
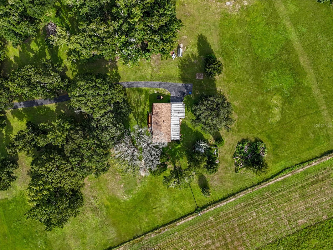
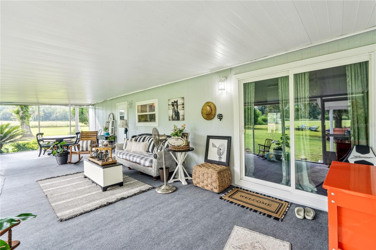
Active
23046 DEWITT DR
$669,000
Features:
Property Details
Remarks
This charming Brooksville home boasts 3 bedrooms, 2 bathrooms, and 1512 square feet in a thoughtful open floor plan with a split bedroom design. Newly renovated in a farmhouse-style interior and featuring a gas or wood-burning fireplace in the living area, you’ll fall in love with its warmth and character. The master suite offers a walk-in closet, sliding barn doors, and a modern bathroom complete with a relaxing soaker tub and sleek walk-in shower. A large rear porch overlooks over 10 acres of gently rolling agricultural land, providing scenic views and frequent wildlife sightings. The home sits tucked back from the road behind a front solar-powered gate, ranch-style fencing, and a private asphalt road leading to the main homesite. This rare property — with over 10 acres of land — offers the ability to subdivide the acreage, allowing for other home builds on adjacent parcels to create a multi-generational homestead or to divide into parcels as small as 2.5 acres for potential resale and added capital. Located in a quiet, sought-after Brooksville country neighborhood off Croom Road, the property is just 5 minutes from historic downtown Brooksville with its coffee shops, restaurants, bakeries, and boutiques. Downtown Tampa is under an hour via US Hwy 41, the Suncoast Parkway, or I-75, offering access to Tampa International Airport, major shopping, and job opportunities. Orlando is only 1.5 hours east, while the Gulf Coast, Weeki Wachee, Crystal River, and Homosassa River are all within driving distance for fishing and water activities — all without the concern of coastal flooding. RARE FIND.
Financial Considerations
Price:
$669,000
HOA Fee:
N/A
Tax Amount:
$5009
Price per SqFt:
$442.46
Tax Legal Description:
A PARCEL OF LAND IN S1/2 OF NE1/4 ORB 315 P 114 ORB 753 PG 1087
Exterior Features
Lot Size:
435600
Lot Features:
Cleared, Farm, In County, Level, Oversized Lot, Pasture, Private, Rolling Slope, Paved, Zoned for Horses
Waterfront:
No
Parking Spaces:
N/A
Parking:
Boat, Driveway, Off Street, Open, Oversized, RV Access/Parking
Roof:
Shingle
Pool:
No
Pool Features:
N/A
Interior Features
Bedrooms:
3
Bathrooms:
2
Heating:
Central
Cooling:
Central Air
Appliances:
Dryer, Microwave, Range, Refrigerator, Washer
Furnished:
Yes
Floor:
Ceramic Tile, Laminate
Levels:
One
Additional Features
Property Sub Type:
Manufactured Home
Style:
N/A
Year Built:
1988
Construction Type:
Vinyl Siding
Garage Spaces:
No
Covered Spaces:
N/A
Direction Faces:
Northeast
Pets Allowed:
No
Special Condition:
None
Additional Features:
Private Mailbox, Sliding Doors
Additional Features 2:
N/A
Map
- Address23046 DEWITT DR
Featured Properties