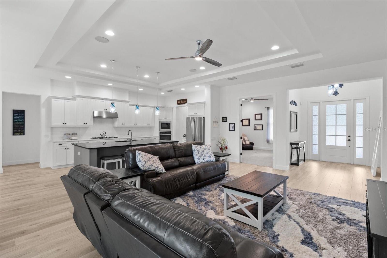

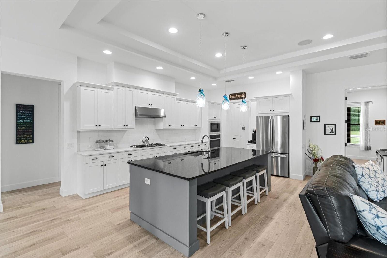

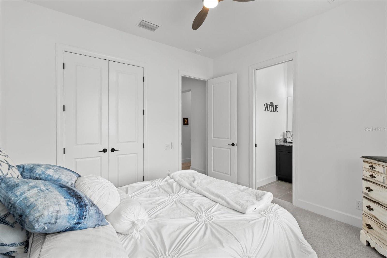

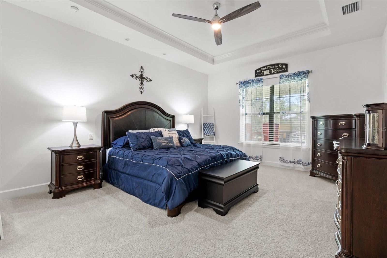
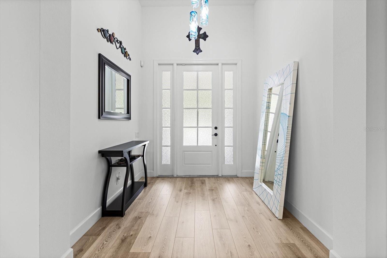
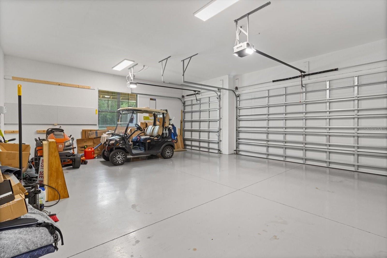

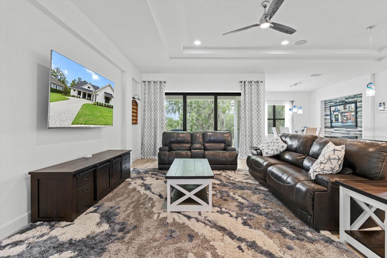
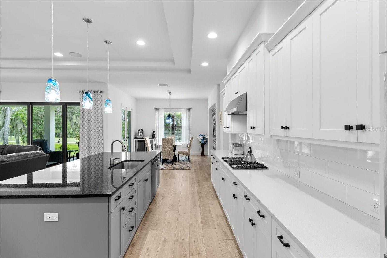
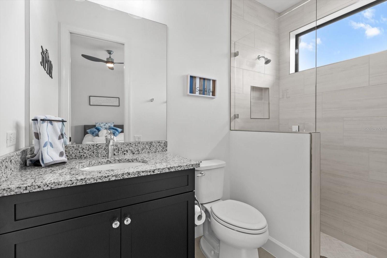
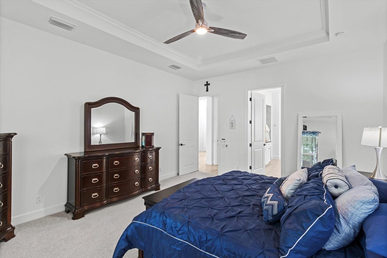
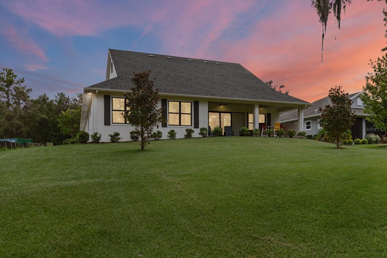
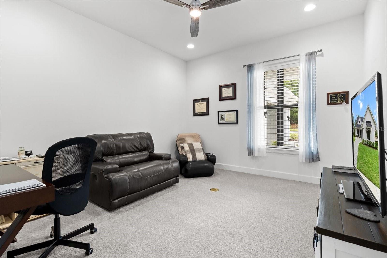
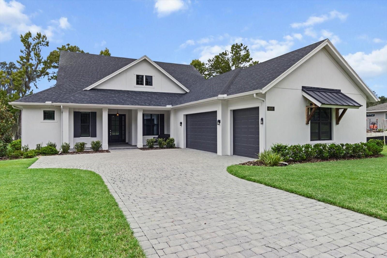

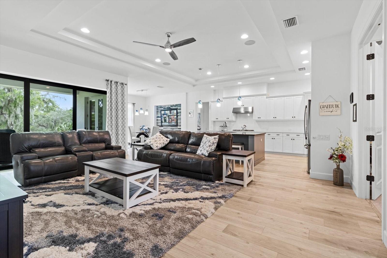
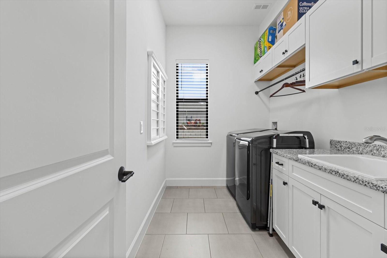
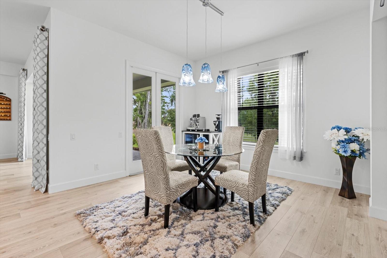
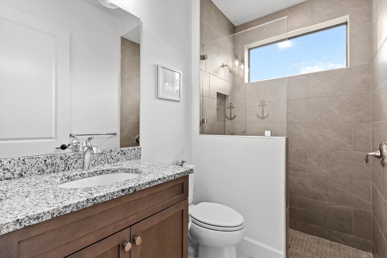
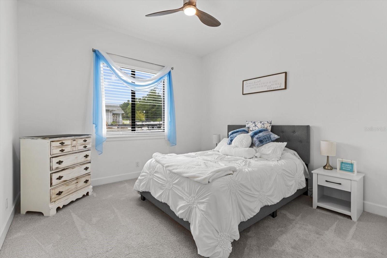

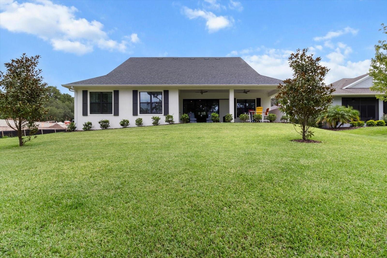

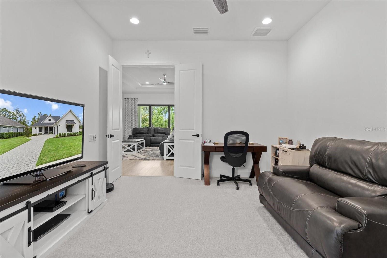
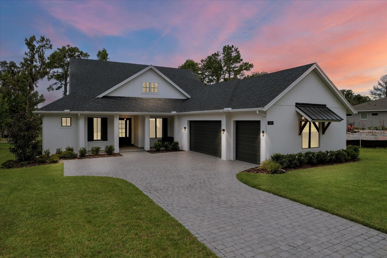
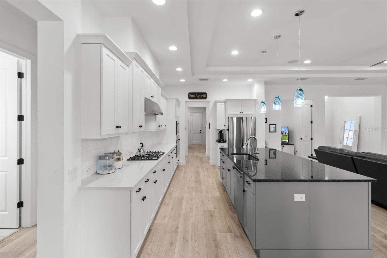
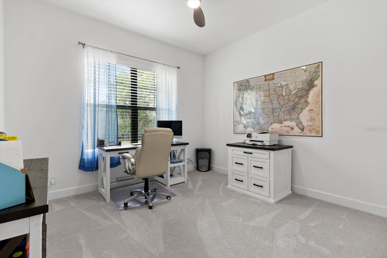
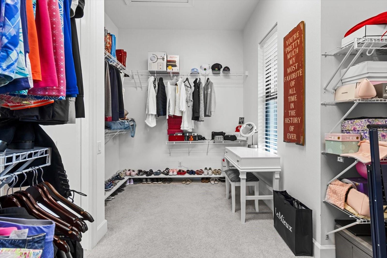
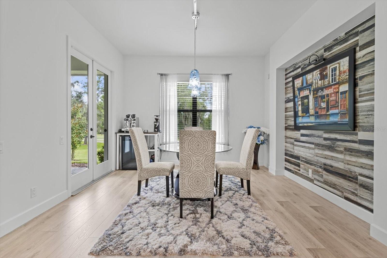
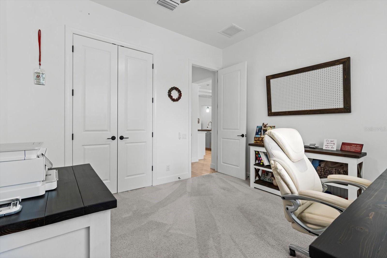
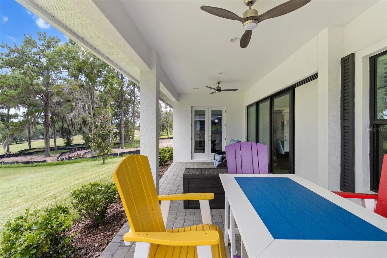
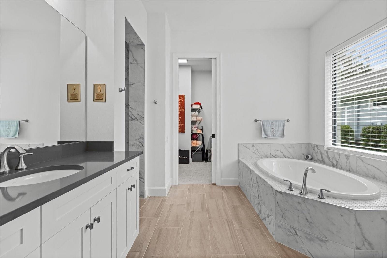
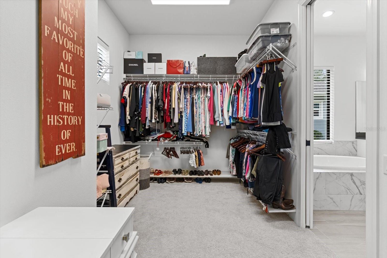
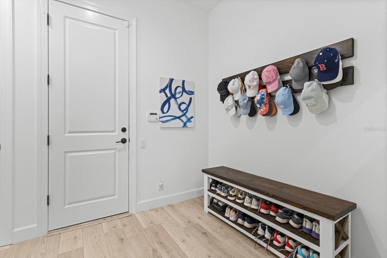
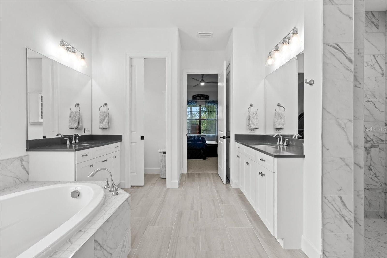
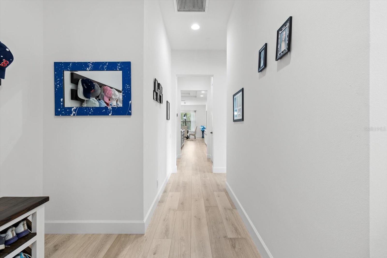

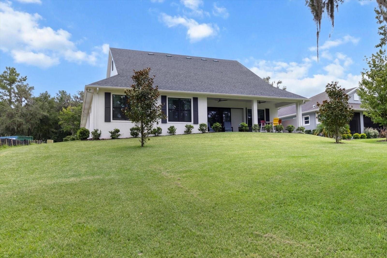
Active
4505 HICKORY OAK DR
$839,900
Features:
Property Details
Remarks
Welcome to your better than new Golf Course Retreat home in Southern Hills Plantation Club. Why wait to build when you can move into this nearly new, 4-bedroom, 3 bathroom custom home with a gorgeous golf course view of the private Pete Dye-designed golf course? This 2-year old home offers over $20,000 in thoughtful enhancements you won't find in comparable new construction, including: Full gutter system, whole home water softener, custom cabinetry in the laundry room, hideaway trash and recycling bins built into the oversized kitchen island, lighted ceiling fans in every room with remote (including outdoor lanai area), designer blown glass light fixtures throughout, electrical outlet conveniently placed inside the spacious master closet and custom-cut blinds on all windows for a polished, move-in ready look. Inside, enjoy the same high-end features and finishes as the new builds: gourmet kitchen with quartz countertops, oversized pantry, and a smart, split floor plan with a private guest ensuite, ideal for out of town guests. Nestled within the beauty of Southern Hills Plantation Club, this home comes with access to resort-style amenities: Championship golf, spa and fitness center, resort style pool and poolside café, tennis and pickle ball courts and year round social events for members. Located just 45 minutes north of Tampa with easy access to the Veteran's Expressway and I-275, this home delivers luxury, lifestyle and location! Better than new - with priceless views and custom upgrades already in place. Come and see the difference!
Financial Considerations
Price:
$839,900
HOA Fee:
742
Tax Amount:
$9946.44
Price per SqFt:
$304.31
Tax Legal Description:
SOUTHERN HILLS PLANTATION PH 2 BLK 10 LOT 3
Exterior Features
Lot Size:
13200
Lot Features:
Landscaped, On Golf Course, Sloped, Paved
Waterfront:
No
Parking Spaces:
N/A
Parking:
N/A
Roof:
Shingle
Pool:
No
Pool Features:
N/A
Interior Features
Bedrooms:
4
Bathrooms:
3
Heating:
Central
Cooling:
Central Air
Appliances:
Built-In Oven, Cooktop, Dishwasher, Disposal, Microwave, Range Hood, Refrigerator, Tankless Water Heater, Water Softener
Furnished:
No
Floor:
Carpet, Ceramic Tile, Epoxy, Laminate
Levels:
One
Additional Features
Property Sub Type:
Single Family Residence
Style:
N/A
Year Built:
2023
Construction Type:
Block, Brick, Cement Siding, Concrete, Stucco
Garage Spaces:
Yes
Covered Spaces:
N/A
Direction Faces:
East
Pets Allowed:
No
Special Condition:
None
Additional Features:
French Doors, Rain Gutters, Sliding Doors
Additional Features 2:
No short-term leases are allowed, under 30 days. 3 leases are allowed in 12 months period. A copy of the executed lease needs to be provided to the community association manager upon execution of the lease.
Map
- Address4505 HICKORY OAK DR
Featured Properties