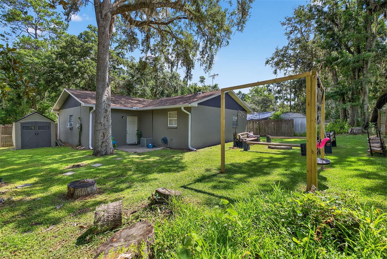
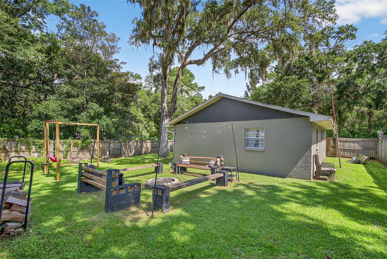
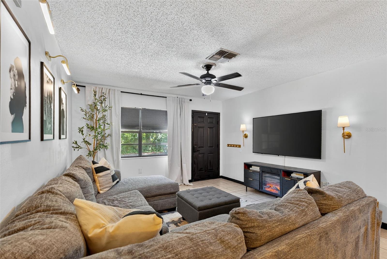
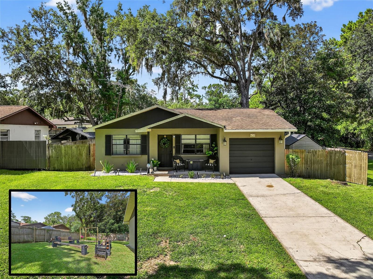
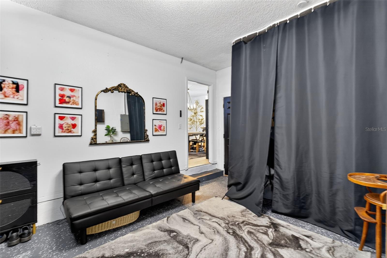
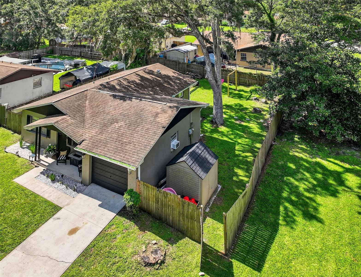
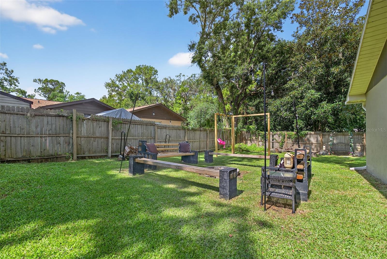
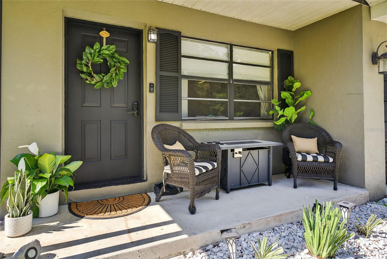
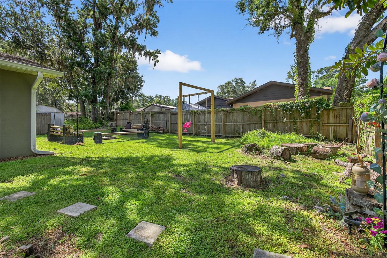
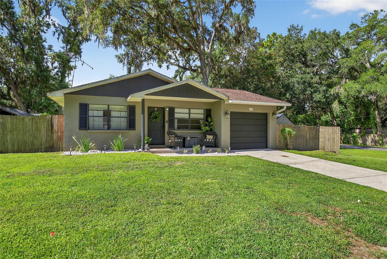
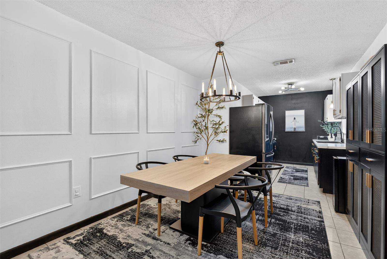
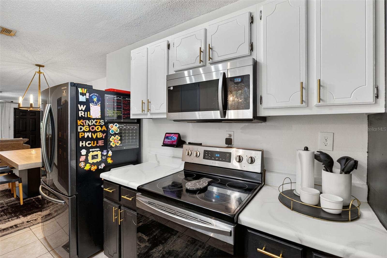
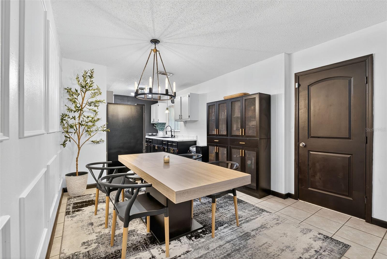
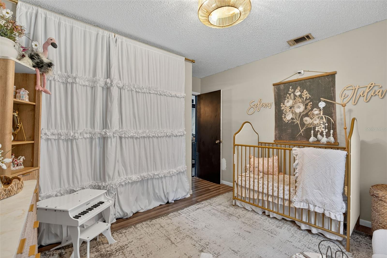
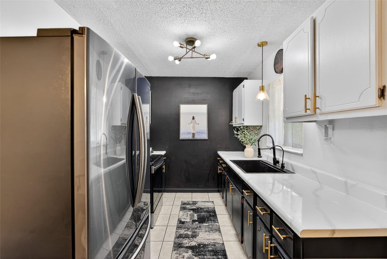
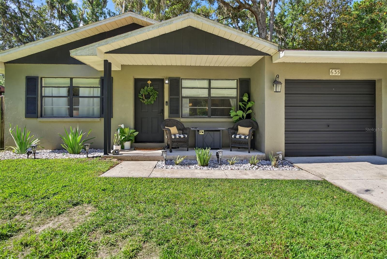
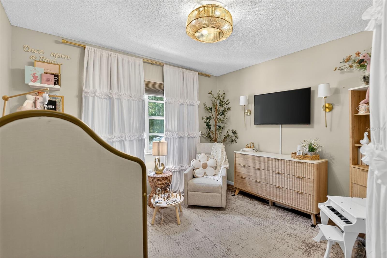
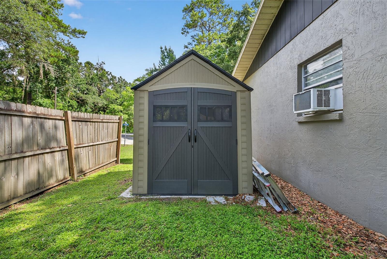
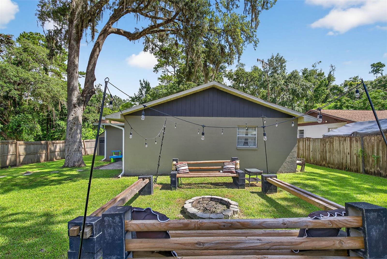
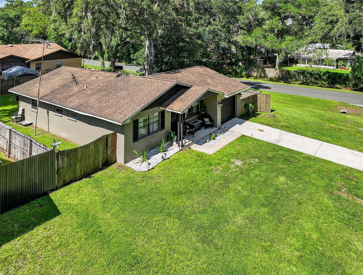
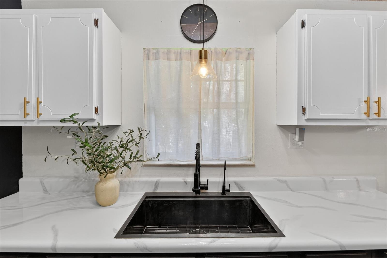
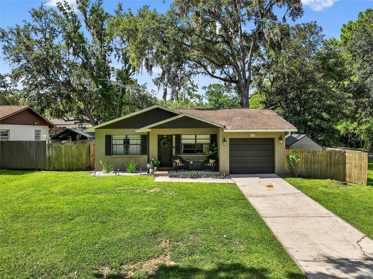
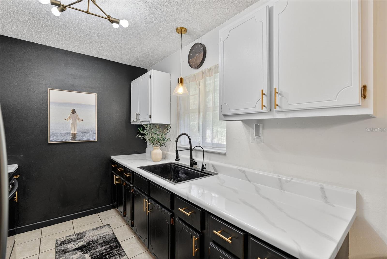
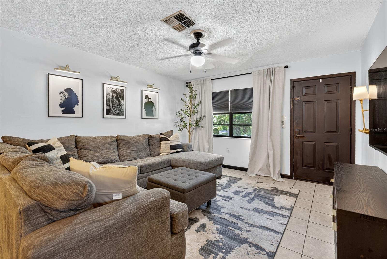
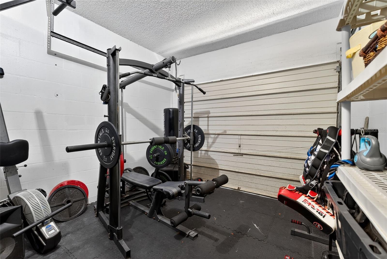
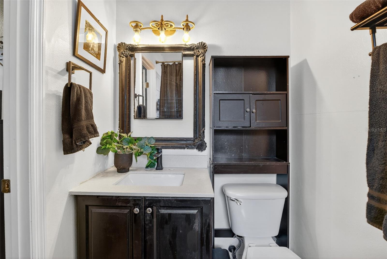
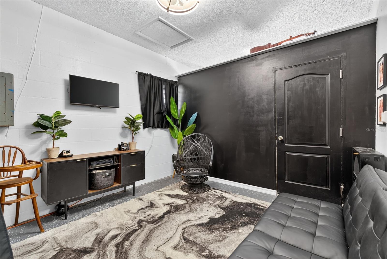
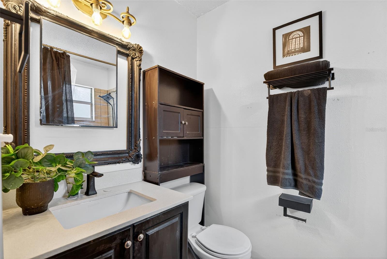
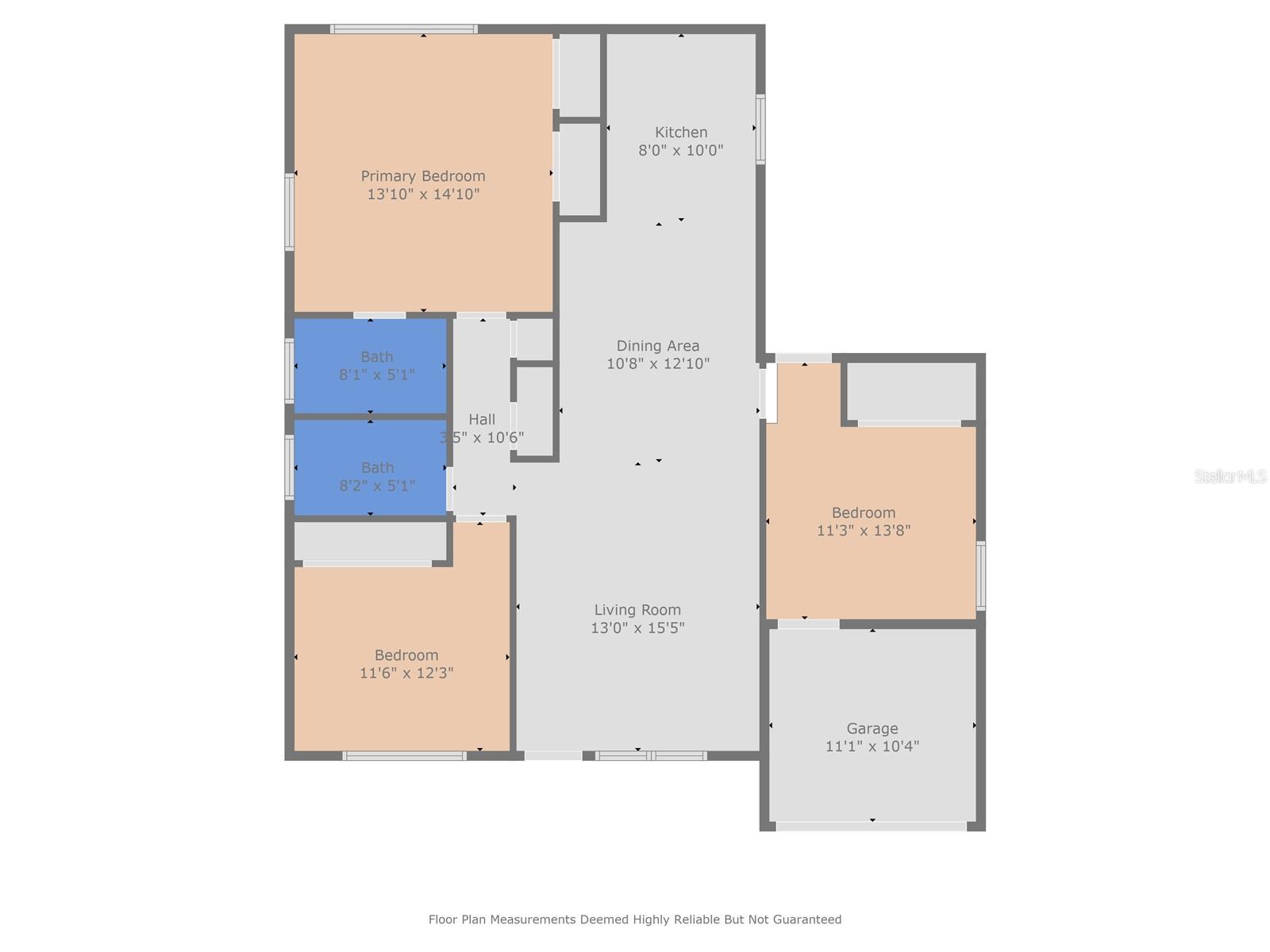
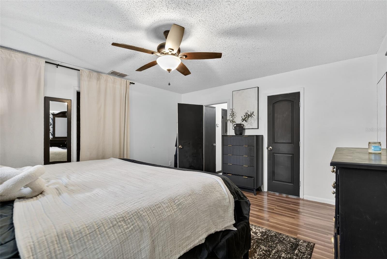
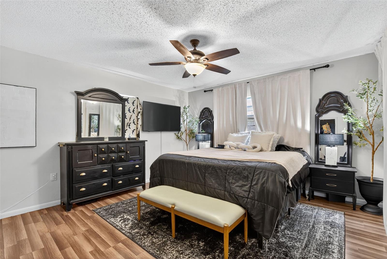
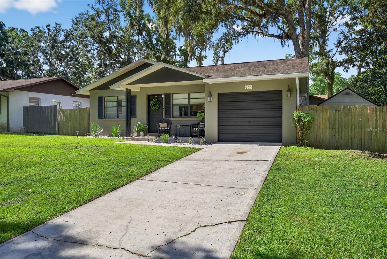
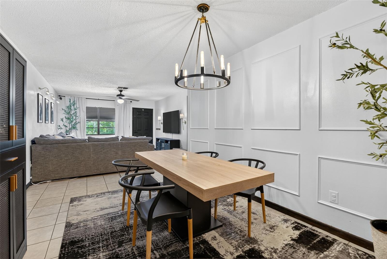

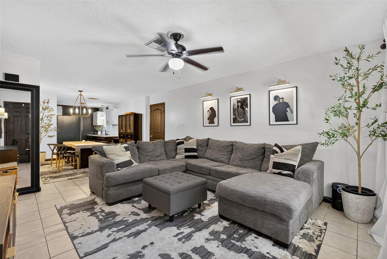
Active
635 IRIS ST
$250,000
Features:
Property Details
Remarks
Welcome to this absolutely amazing 2-bedroom, 2-bath home located in the heart of Brooksville! Nestled on a fully fenced corner lot, this property offers a rare combination of privacy, charm, and convenience. Step inside to find an open floor plan that flows effortlessly from the living room to the dining area and into the kitchen—perfect for entertaining or enjoying everyday comfort. The updated kitchen and bathrooms bring a modern touch, while the home’s layout provides functionality and warmth throughout. The owner’s suite features a double closet and a beautifully updated ensuite bathroom. The second bedroom is also generously sized and located just steps from the refreshed hall bath. A versatile bonus: the one-car garage has been converted into additional living space (not included in the listed square footage), ideal for a home office, gym, or family room—and it can easily be converted back to a garage if desired. Outside, the large backyard is a dream with ample space to relax, play, or even add a pool. Recent upgrades include new gutters, a new water heater, newer appliances, and a 2012 roof—offering peace of mind for years to come. Conveniently located near U.S. 41 and U.S. 98, you’re just minutes from shopping, dining, schools, and everything Brooksville has to offer. With its thoughtful updates and tranquil setting, this move-in ready home is the perfect retreat that checks all the boxes.
Financial Considerations
Price:
$250,000
HOA Fee:
N/A
Tax Amount:
$928.58
Price per SqFt:
$240.38
Tax Legal Description:
SUNSHINE TERRACE UNIT 2 LOT 1
Exterior Features
Lot Size:
7813
Lot Features:
Corner Lot, City Limits, Oversized Lot, Paved
Waterfront:
No
Parking Spaces:
N/A
Parking:
Converted Garage
Roof:
Shingle
Pool:
No
Pool Features:
N/A
Interior Features
Bedrooms:
2
Bathrooms:
2
Heating:
Central, Electric
Cooling:
Central Air
Appliances:
Electric Water Heater, Microwave, Range, Refrigerator
Furnished:
Yes
Floor:
Ceramic Tile, Vinyl
Levels:
One
Additional Features
Property Sub Type:
Single Family Residence
Style:
N/A
Year Built:
1980
Construction Type:
Block, Stucco
Garage Spaces:
Yes
Covered Spaces:
N/A
Direction Faces:
North
Pets Allowed:
Yes
Special Condition:
None
Additional Features:
Other
Additional Features 2:
N/A
Map
- Address635 IRIS ST
Featured Properties