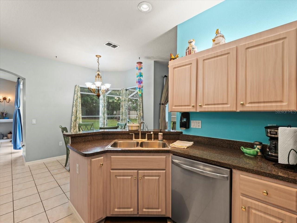
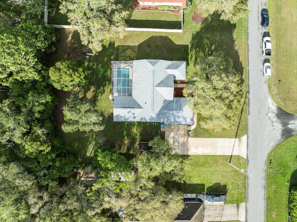
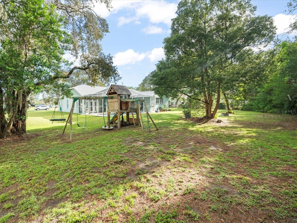
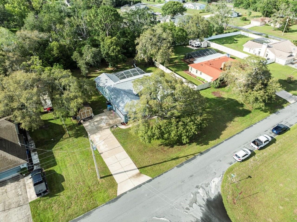
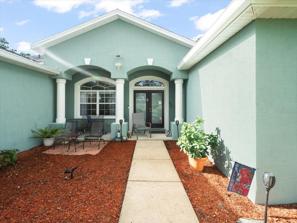
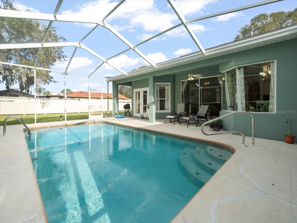
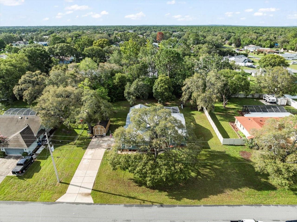
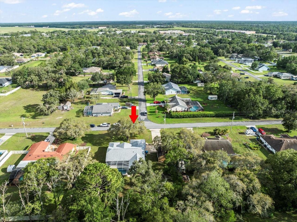
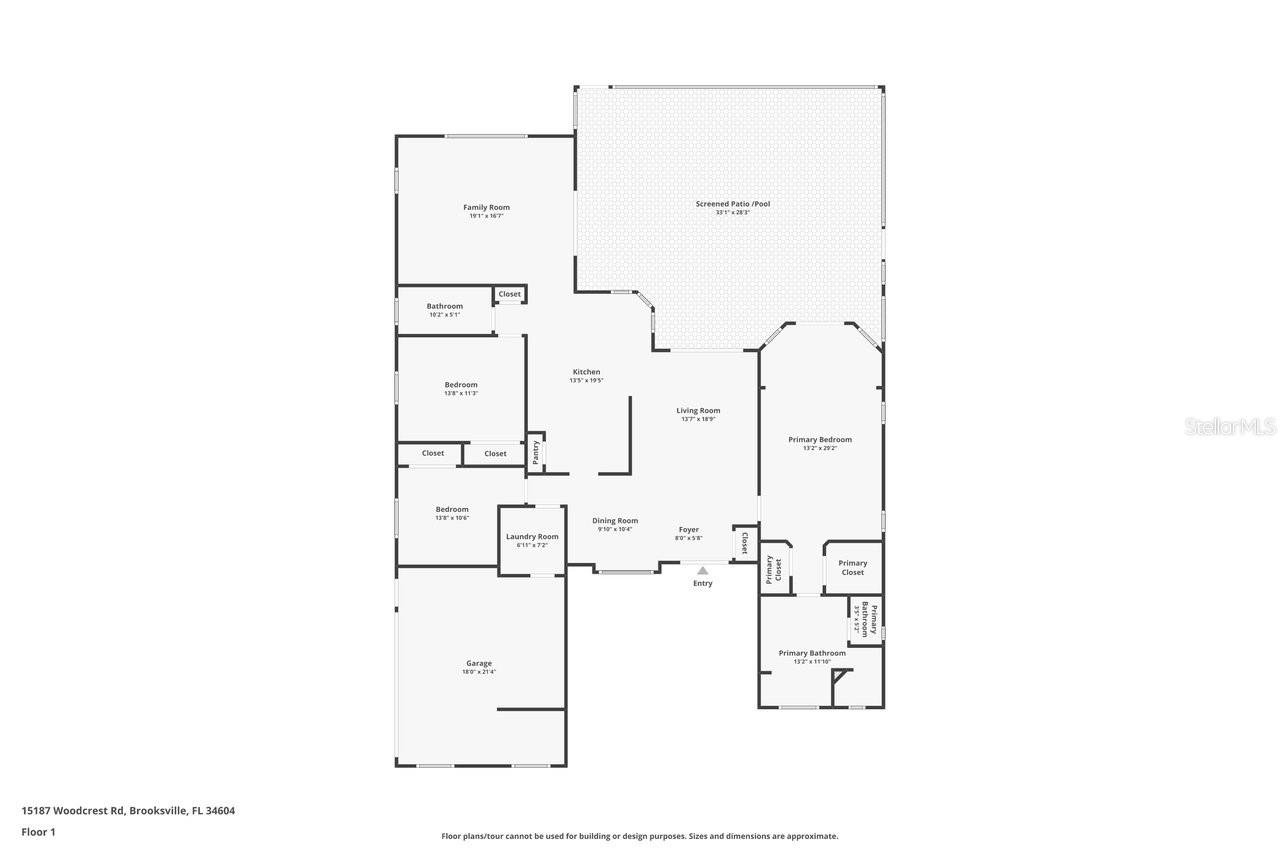
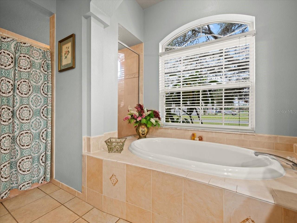
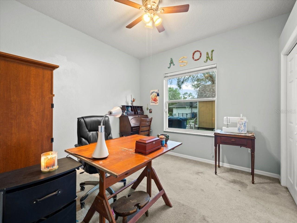
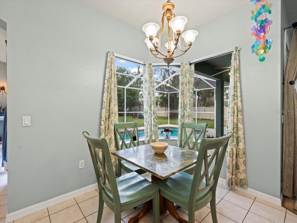
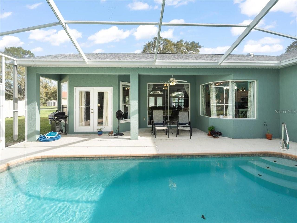
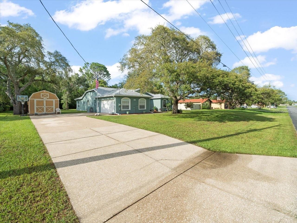
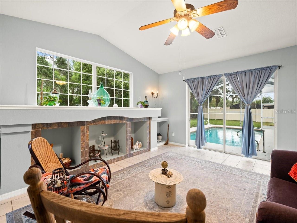
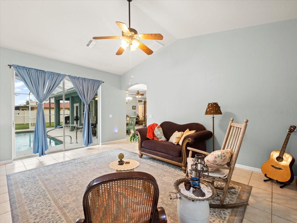
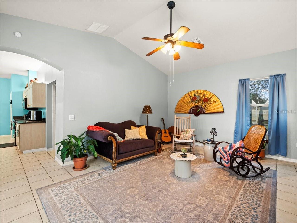
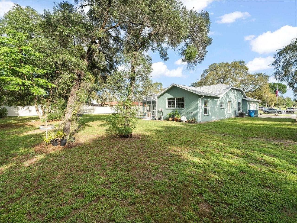
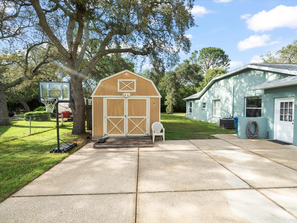
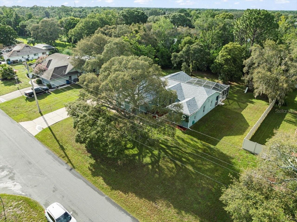
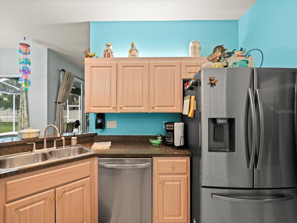
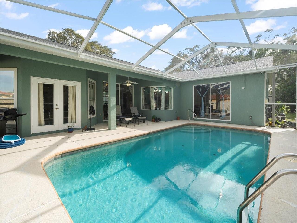
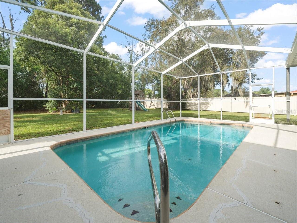
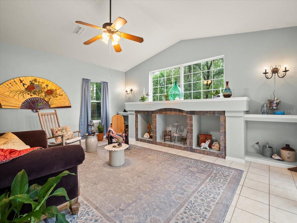
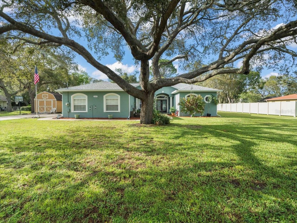
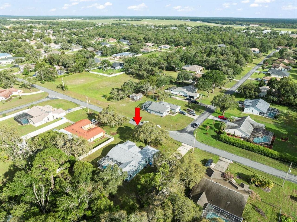
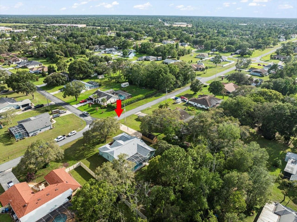
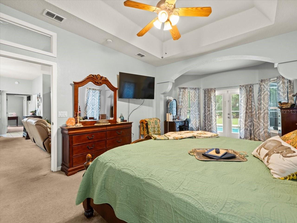
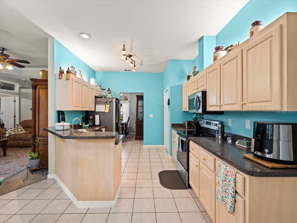
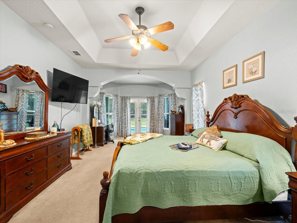
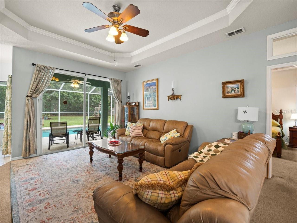
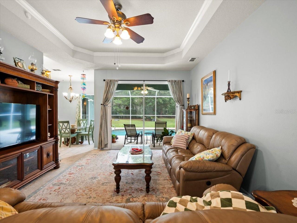
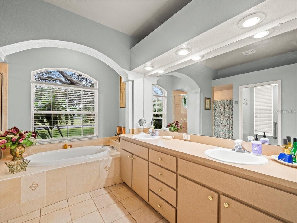
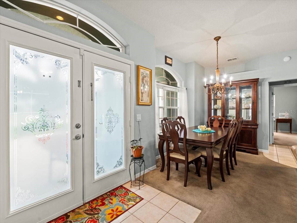
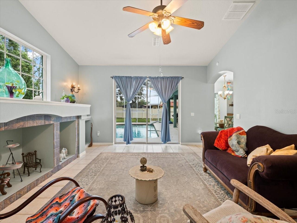
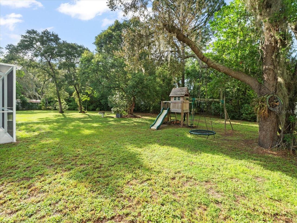
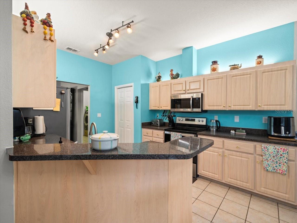
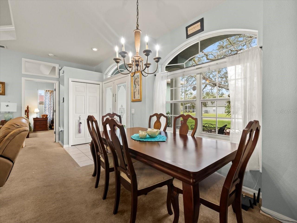
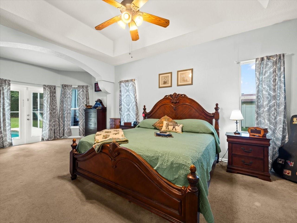
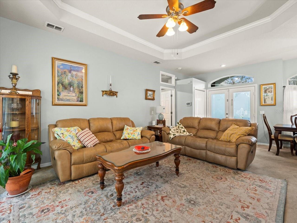
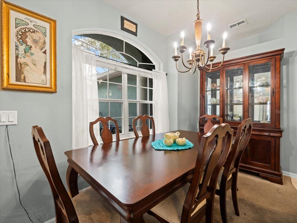
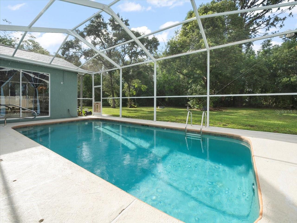
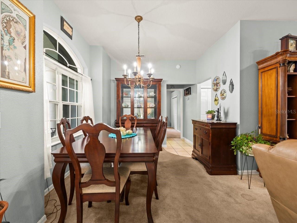
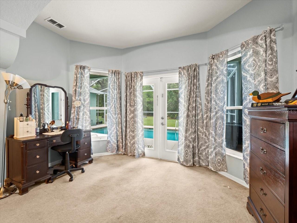
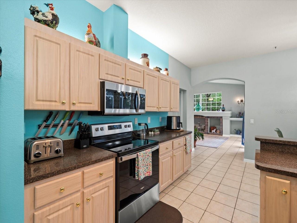
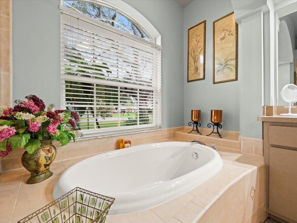
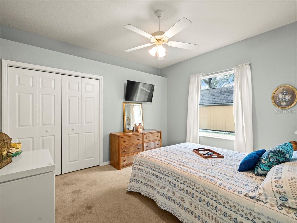
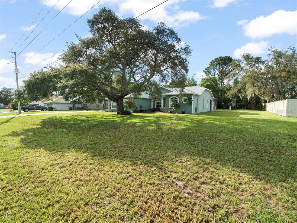
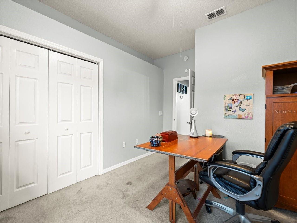
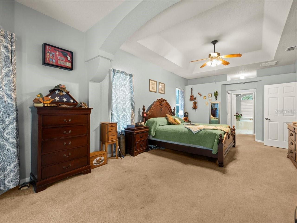
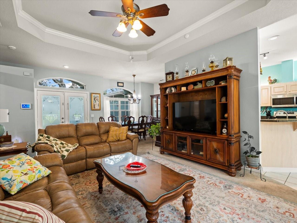
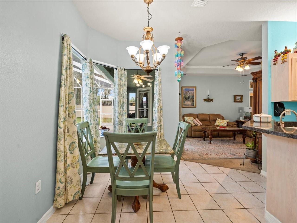
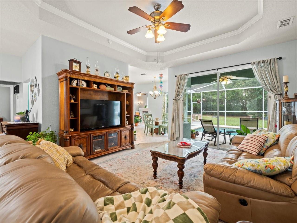
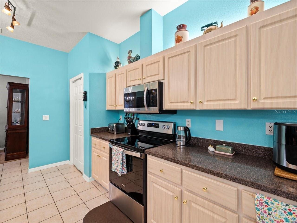
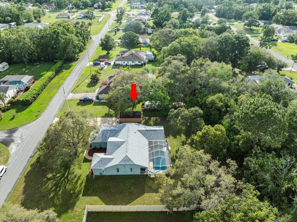
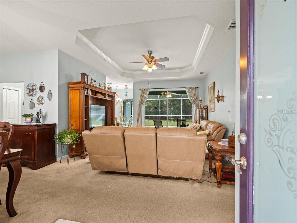
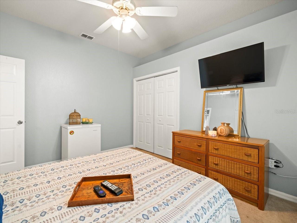
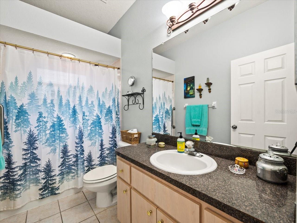
Pending
15187 WOODCREST RD
$400,000
Features:
Property Details
Remarks
Under contract-accepting backup offers. Welcome to Springwood Estates neighborhood in the heart of Spring Hill. This 3 bedroom, 2 bath, split floor plan pool home is ready for its new owners to make new memories. As you approach, you will notice the home sits on a 1/2 acre lot with a large storage shed to the left of the driveway. Entering through the double front doors, you are greeted with tray ceilings in the living room area and the dining room area- on your left. The large family room area is a beautiful space for entertaining or family gatherings. The primary bedroom is to your right with walk-in closets and some extra flex space for a seating area or an office desk. The private bathroom has a double vanity, large soaking tub, and a walk in shower. The guest bedrooms are on the left side of the home, along with the guest bathroom. The kitchen has ample counter space and stainless steel appliances. The kitchen also offers a quaint eat-in area with large windows that let in natural light and overlooks the sparkling pool. You can access the pool through the sliding glass doors to your private screened-in, in-ground patio where you can cool off on those hot summer days. This home is minutes from the Spring Hill Drive Suncoast Parkway on-ramp that offers ease of access to the greater Tampa Bay area.
Financial Considerations
Price:
$400,000
HOA Fee:
N/A
Tax Amount:
$5367
Price per SqFt:
$199.4
Tax Legal Description:
Lot 7, Block 6, SPRINGWOOD ESTATES, UNIT 1, as per plat thereof recorded in Plat Book 17, Pages 23-25, Public Records of Hernando County, Florida.
Exterior Features
Lot Size:
21875
Lot Features:
Cleared, In County, Level, Paved
Waterfront:
No
Parking Spaces:
N/A
Parking:
N/A
Roof:
Shingle
Pool:
Yes
Pool Features:
In Ground, Lighting, Salt Water, Screen Enclosure
Interior Features
Bedrooms:
3
Bathrooms:
2
Heating:
Central, Electric
Cooling:
Central Air
Appliances:
Dishwasher, Electric Water Heater, Range, Refrigerator
Furnished:
Yes
Floor:
Carpet, Tile
Levels:
One
Additional Features
Property Sub Type:
Single Family Residence
Style:
N/A
Year Built:
2001
Construction Type:
Block, Stucco
Garage Spaces:
Yes
Covered Spaces:
N/A
Direction Faces:
South
Pets Allowed:
Yes
Special Condition:
None
Additional Features:
Rain Gutters, Sliding Doors, Storage
Additional Features 2:
N/A
Map
- Address15187 WOODCREST RD
Featured Properties