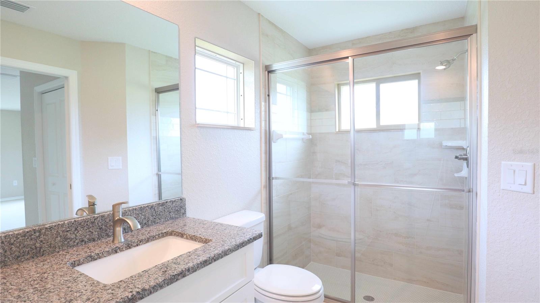
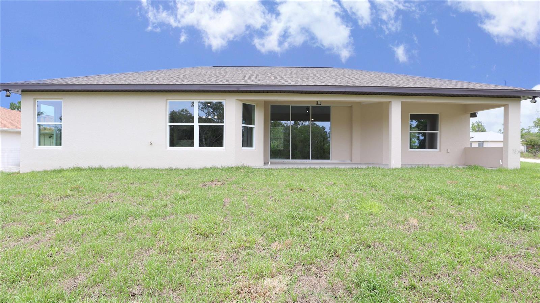
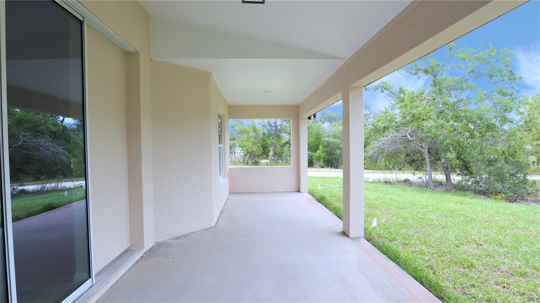
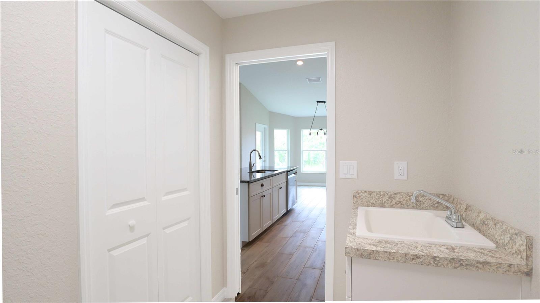
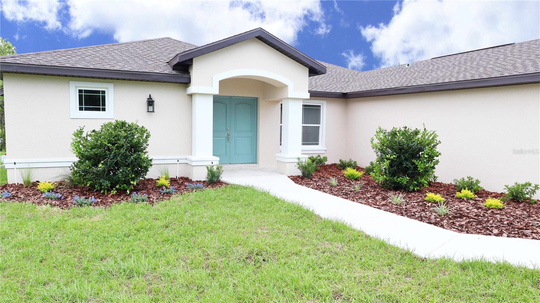
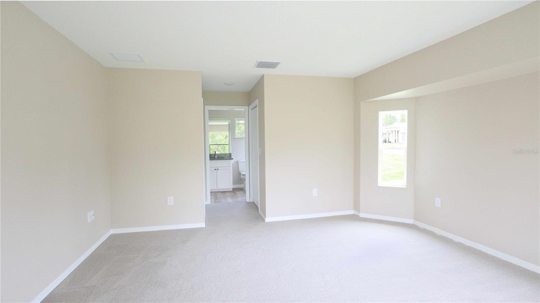
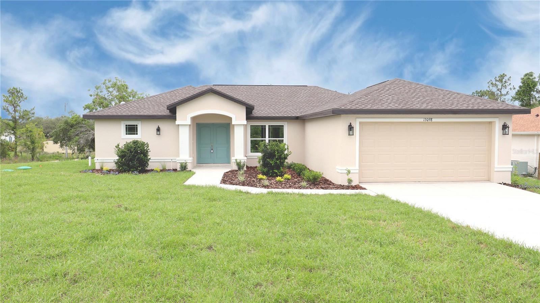
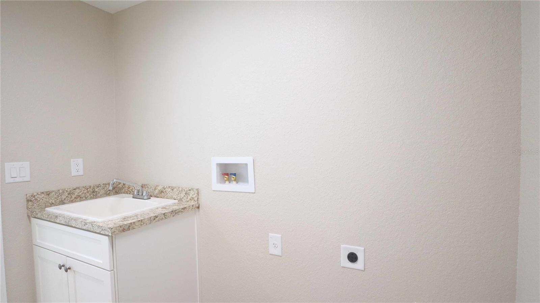
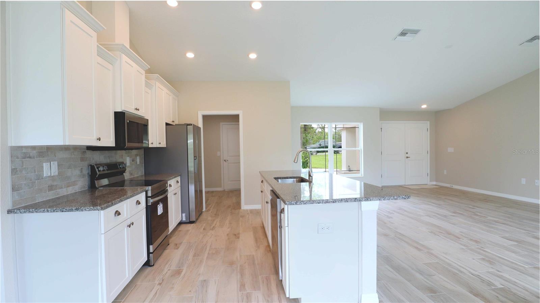
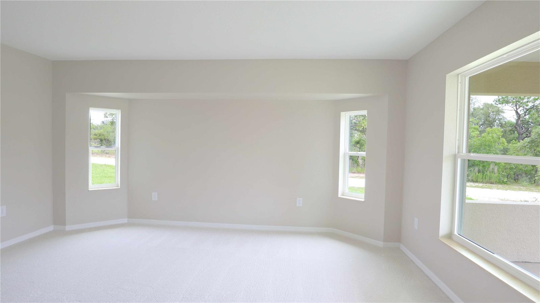
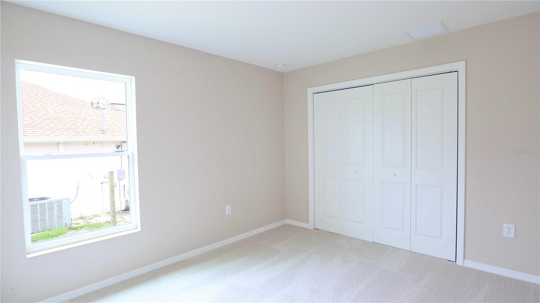
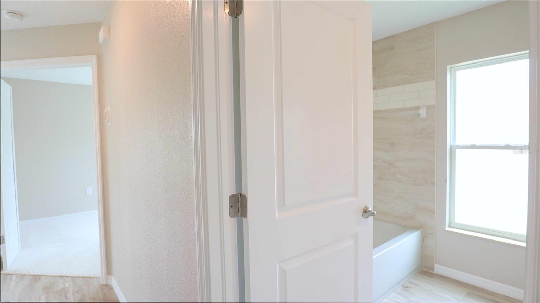
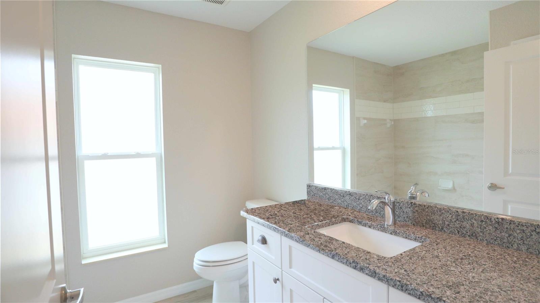
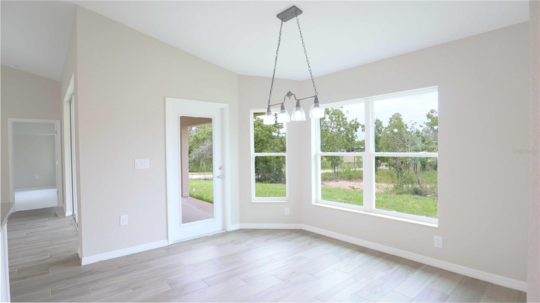
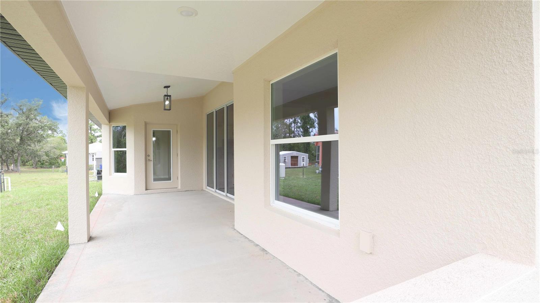
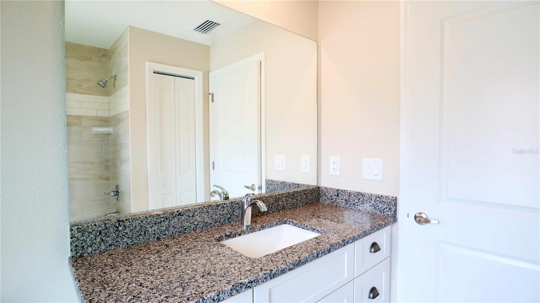
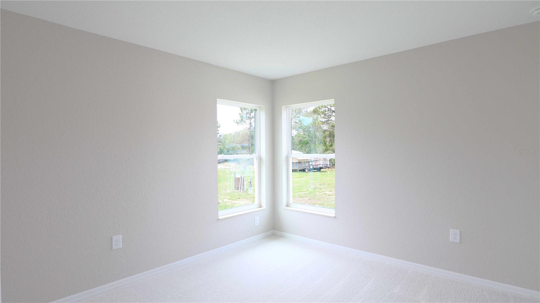
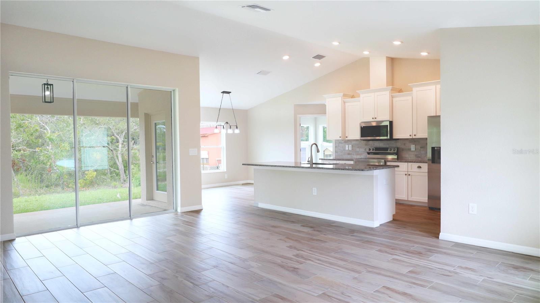
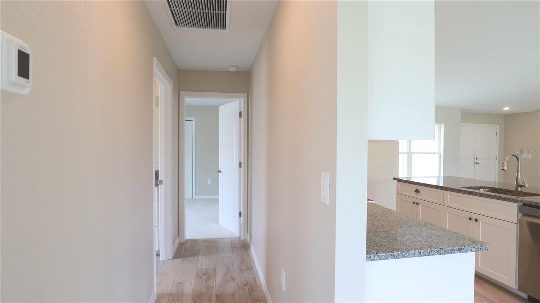
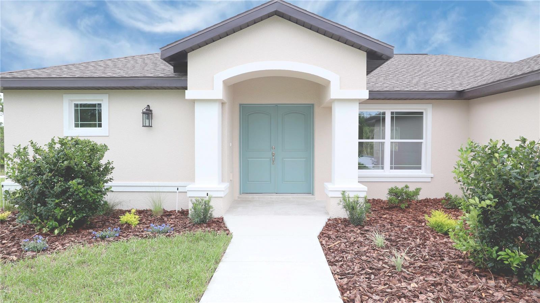
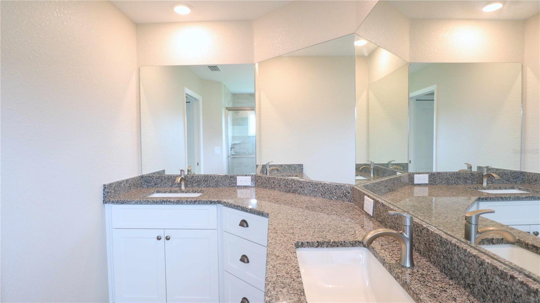
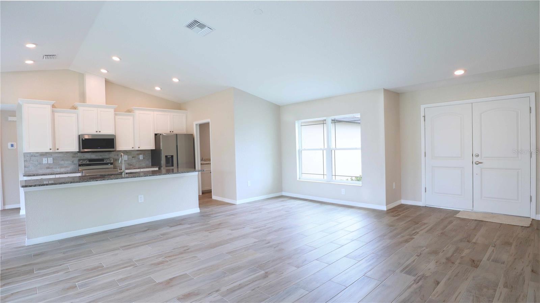
Active
13098 CONVENT GARDEN RD
$354,900
Features:
Property Details
Remarks
Welcome to the stunning new Artistic Homes Key West floor plan, an elevated take on island-inspired living. This thoughtfully designed home blends luxury, functionality, and Florida charm, all nestled on an oversized corner lot along a paved road. Step into an open-concept layout highlighted by an island-style kitchen featuring granite countertops, staggered cabinetry, a designer tile backsplash, and upgraded tile flooring throughout the entire home. The kitchen flows seamlessly into the spacious great room, where a pocket sliding door leads to an expansive covered lanai, perfect for indoor-outdoor living and enjoying your private wooded backyard with no rear neighbors. The primary suite offers a serene retreat with a cozy bump-out sitting area, his and her walk-in closets, and a spa-like ensuite bath. Additional features include a fully sodded yard with a landscape package and irrigation system, laundry room with sink and hookups, garage door opener, and more. Don't miss this rare opportunity to own a brand-new home that blends quality craftsmanship with peaceful surroundings.
Financial Considerations
Price:
$354,900
HOA Fee:
N/A
Tax Amount:
$595.45
Price per SqFt:
$217.86
Tax Legal Description:
Royal Highlands Unit 5 Blk 362 Lot 9
Exterior Features
Lot Size:
29701
Lot Features:
Corner Lot, Landscaped, Paved
Waterfront:
No
Parking Spaces:
N/A
Parking:
Garage Door Opener
Roof:
Shingle
Pool:
No
Pool Features:
N/A
Interior Features
Bedrooms:
3
Bathrooms:
2
Heating:
Electric
Cooling:
Central Air
Appliances:
Dishwasher, Disposal, Electric Water Heater, Microwave, Range, Refrigerator
Furnished:
Yes
Floor:
Carpet, Tile
Levels:
One
Additional Features
Property Sub Type:
Single Family Residence
Style:
N/A
Year Built:
2025
Construction Type:
Block, Stucco
Garage Spaces:
Yes
Covered Spaces:
N/A
Direction Faces:
North
Pets Allowed:
No
Special Condition:
None
Additional Features:
Lighting, Private Mailbox, Sliding Doors
Additional Features 2:
N/A
Map
- Address13098 CONVENT GARDEN RD
Featured Properties