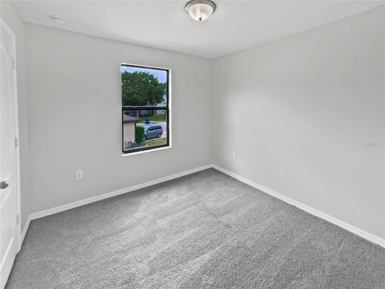
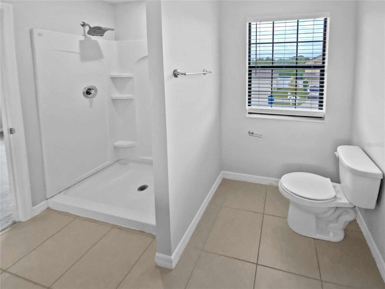
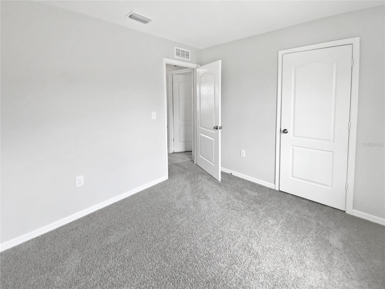
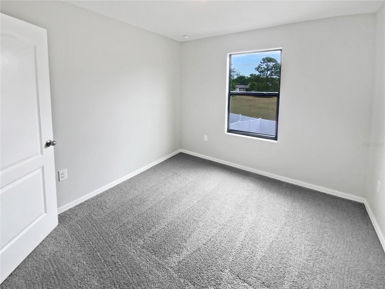
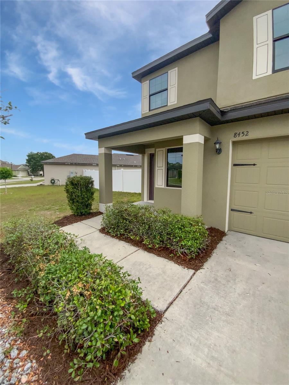
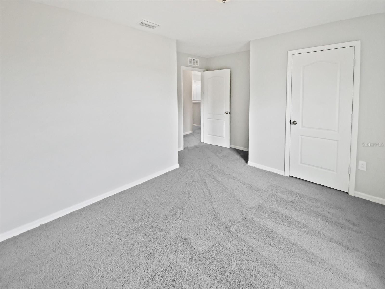
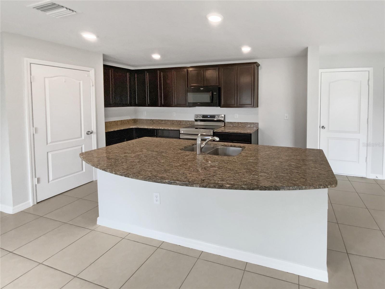
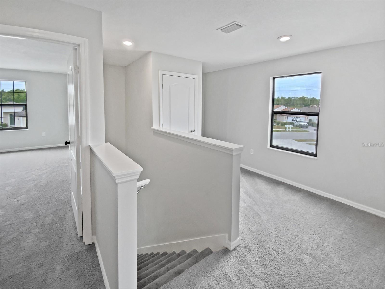
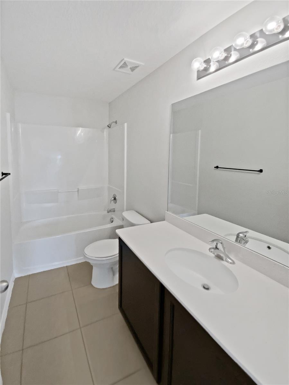
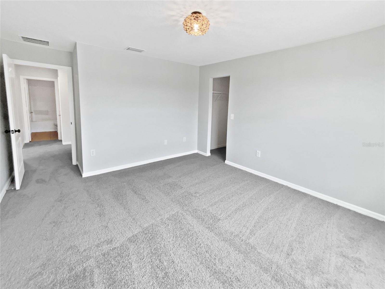
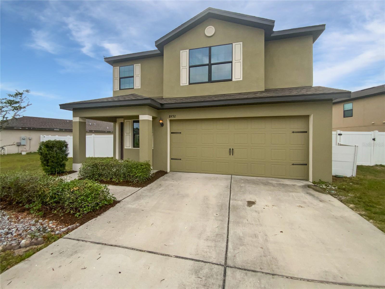
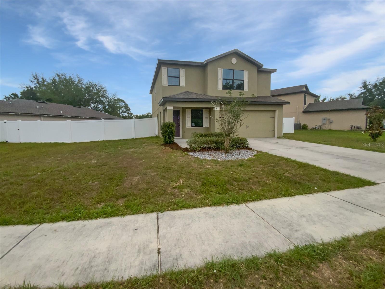
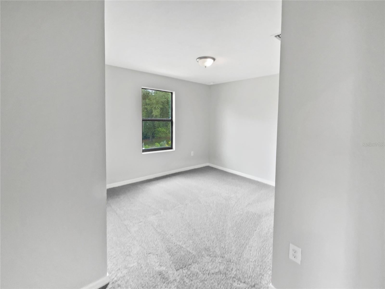
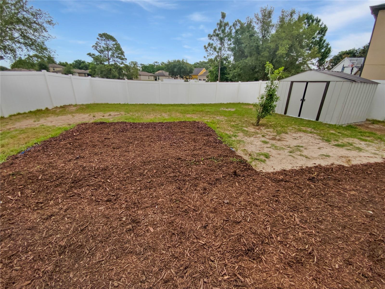
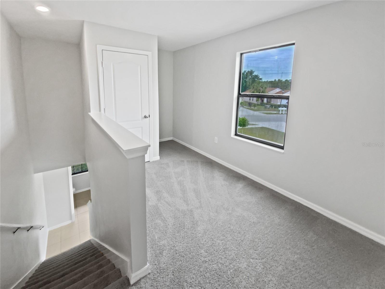
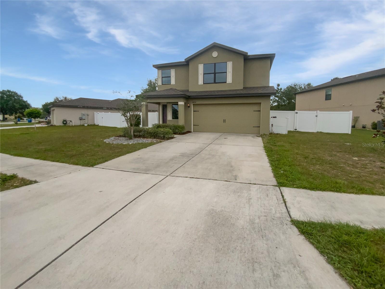
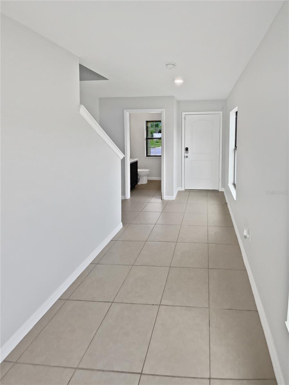
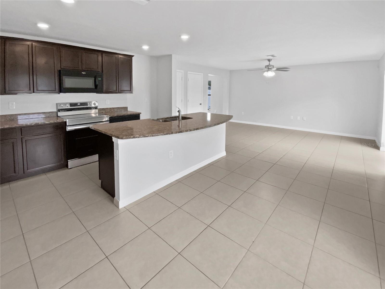
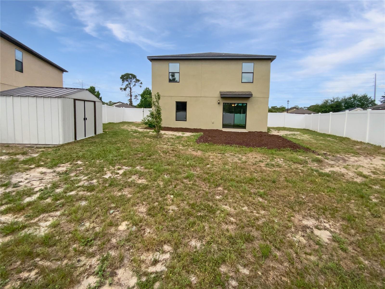
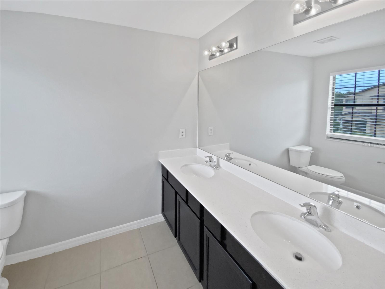
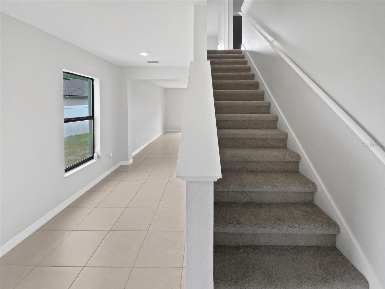
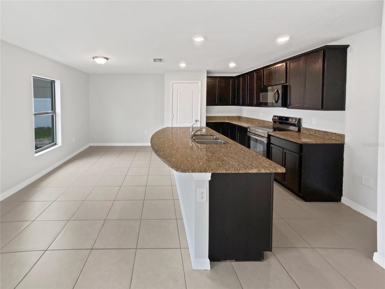
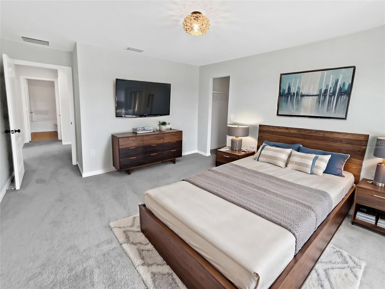
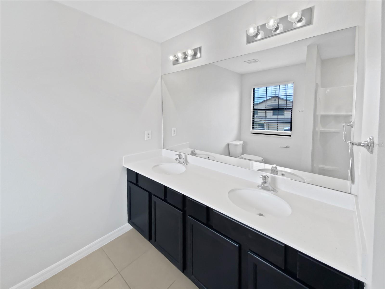
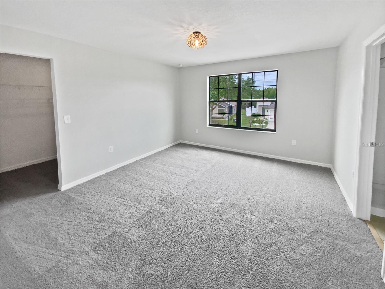
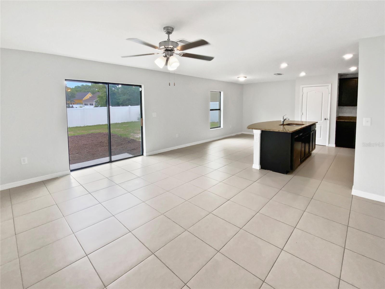
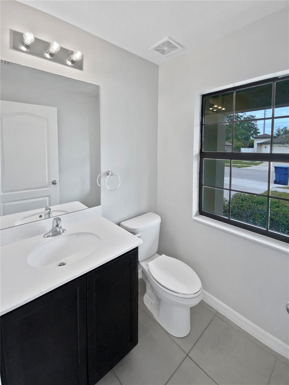
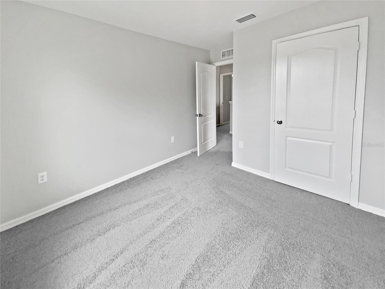
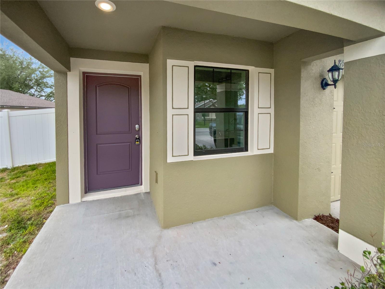
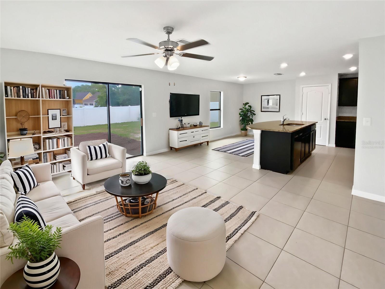
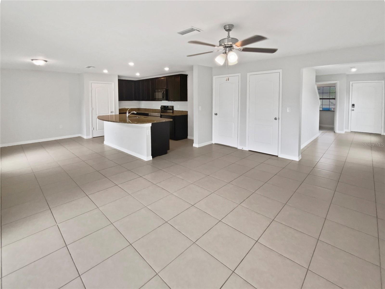
Active
8452 SILVERBELL LOOP
$317,000
Features:
Property Details
Remarks
One or more photo(s) has been virtually staged. Don’t miss the opportunity to make this stunning 4-bedroom, 2.5-bathroom home with a 2-car garage your own! Nestled in the highly sought-after Spring Ridge Community, this home offers both comfort and convenience in a prime location. As you step inside, you’ll be greeted by a thoughtfully placed half bathroom on the main floor—perfect for guests. The open-concept kitchen and living area creates a bright, welcoming atmosphere ideal for both entertaining and everyday living. The kitchen features a spacious center island with bar seating, granite countertops, and stainless steel appliances—a perfect blend of style and functionality. You’ll love the large pantry, providing plenty of storage for all your kitchen essentials. Step through the sliding glass doors to your fully fenced backyard, offering privacy and a great space for relaxing or entertaining. A storage shed adds extra convenience for tools, lawn equipment, or seasonal items. Upstairs, the primary suite boasts a generously sized walk-in closet and a luxurious en-suite bathroom complete with a dual-sink vanity. A versatile bonus area offers endless possibilities—it’s ideal for a home office, workout space, or playroom. Located just minutes from shopping, dining, entertainment, and top medical facilities, this home offers the perfect blend of tranquility and accessibility. Schedule your private showing today and come see everything this beautiful home has to offer!
Financial Considerations
Price:
$317,000
HOA Fee:
130
Tax Amount:
$4127
Price per SqFt:
$173.89
Tax Legal Description:
SPRING RIDGE LOT 102
Exterior Features
Lot Size:
7304
Lot Features:
Sidewalk, Paved
Waterfront:
No
Parking Spaces:
N/A
Parking:
Driveway
Roof:
Shingle
Pool:
No
Pool Features:
N/A
Interior Features
Bedrooms:
4
Bathrooms:
3
Heating:
Central
Cooling:
Central Air, Attic Fan
Appliances:
Dishwasher, Microwave, Range
Furnished:
Yes
Floor:
Carpet, Tile
Levels:
Two
Additional Features
Property Sub Type:
Single Family Residence
Style:
N/A
Year Built:
2019
Construction Type:
Block, Concrete, Stucco
Garage Spaces:
Yes
Covered Spaces:
N/A
Direction Faces:
West
Pets Allowed:
Yes
Special Condition:
None
Additional Features:
Sidewalk, Sliding Doors
Additional Features 2:
Verify with HOA directly
Map
- Address8452 SILVERBELL LOOP
Featured Properties