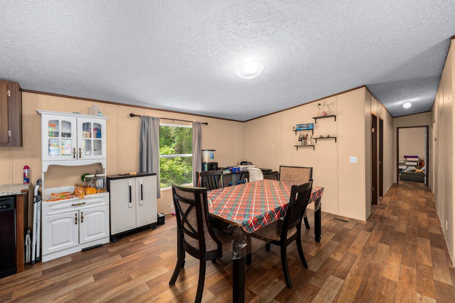
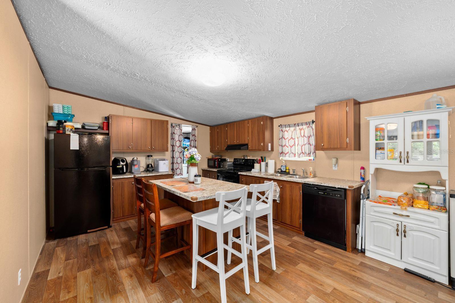
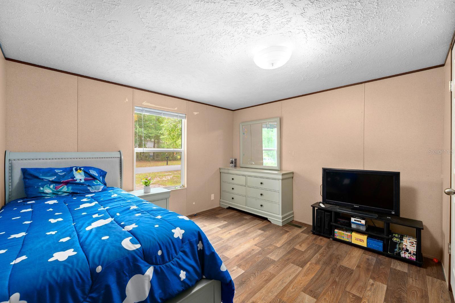
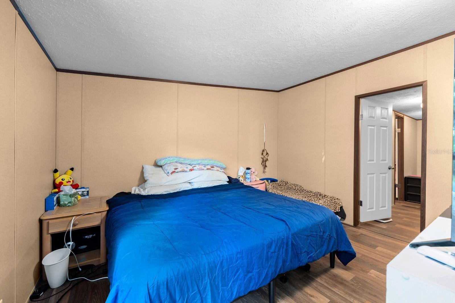
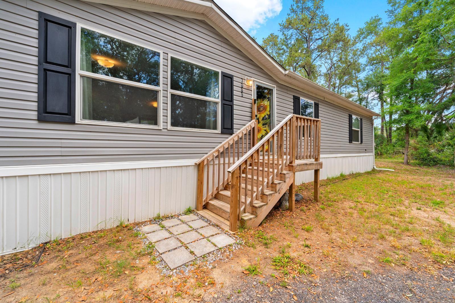
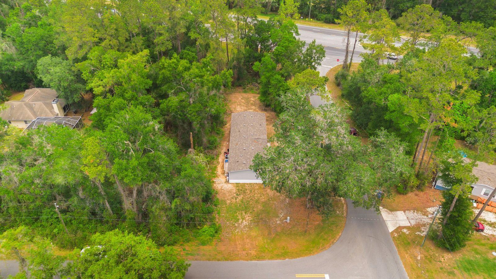
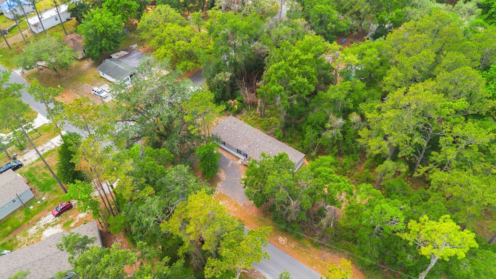
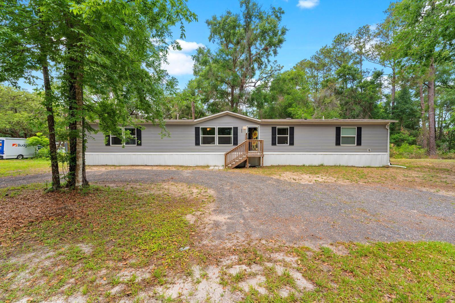
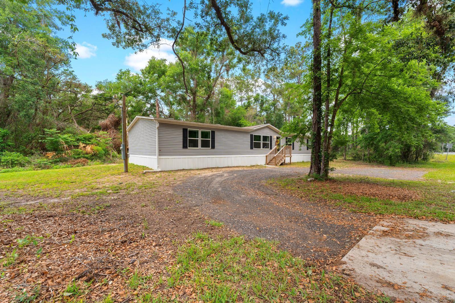
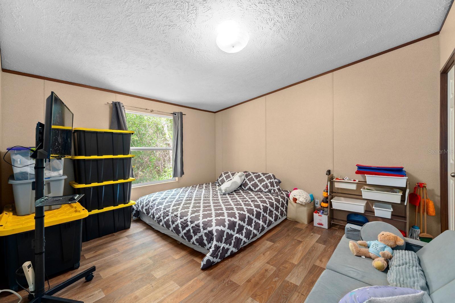
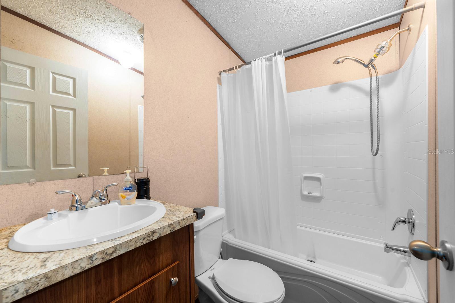
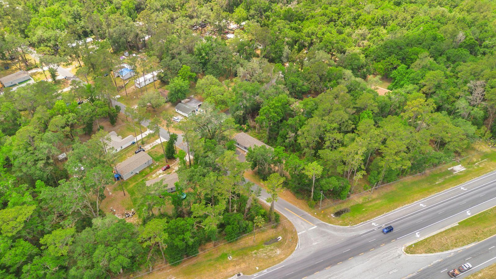
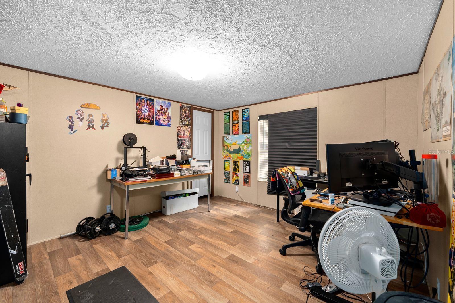
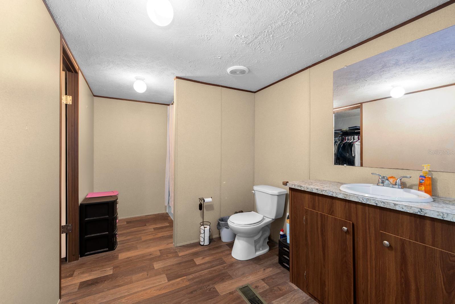
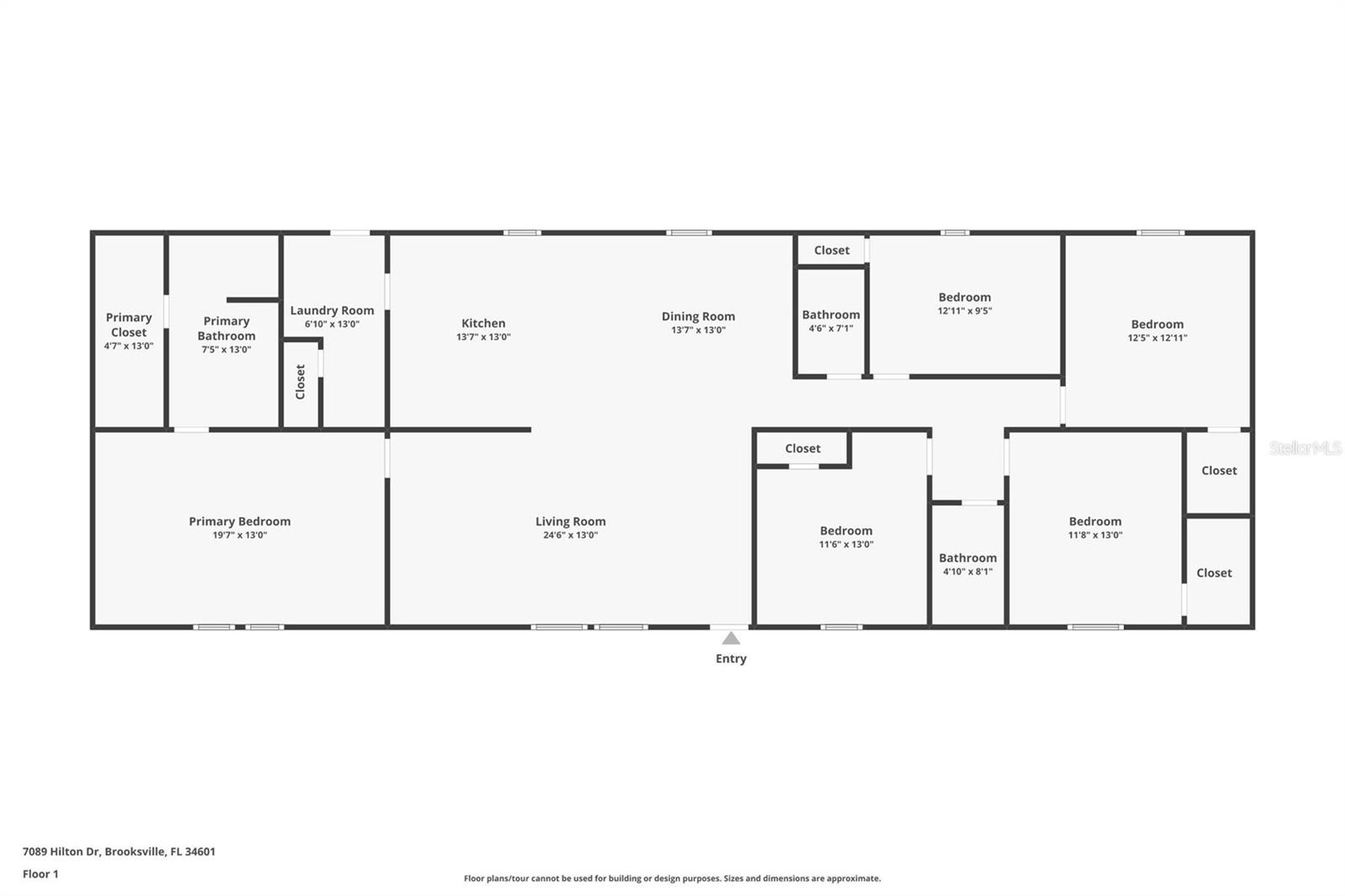
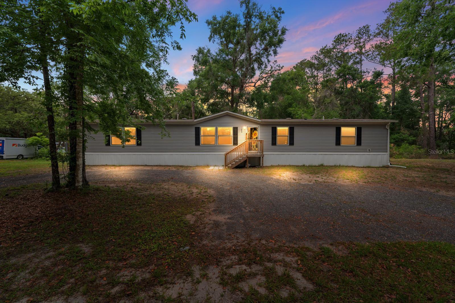
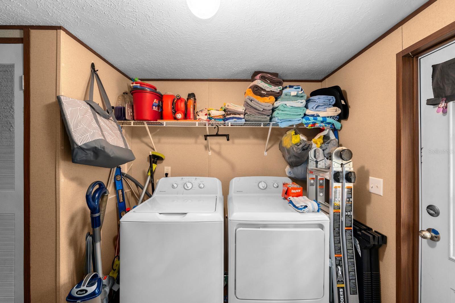
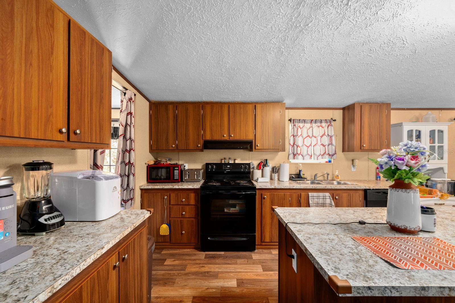
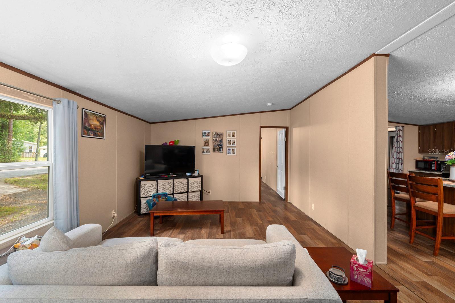
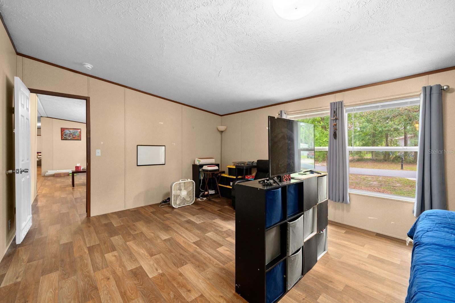
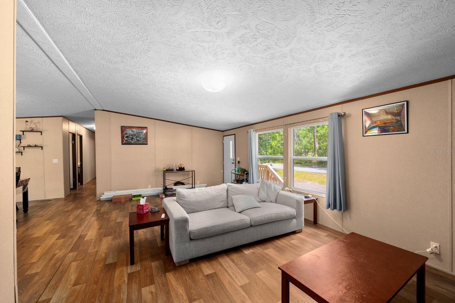
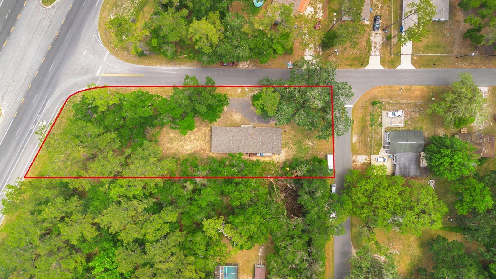
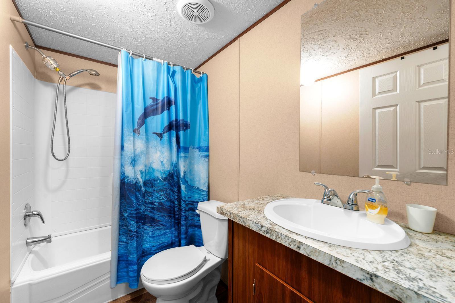
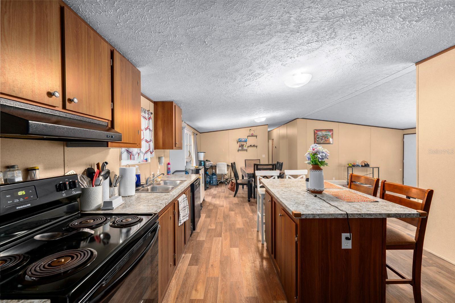
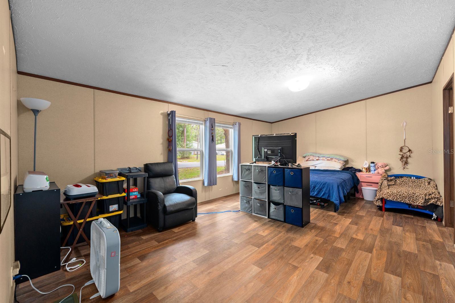
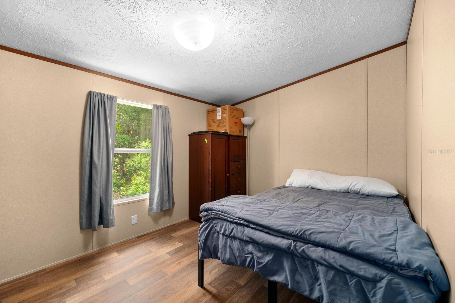
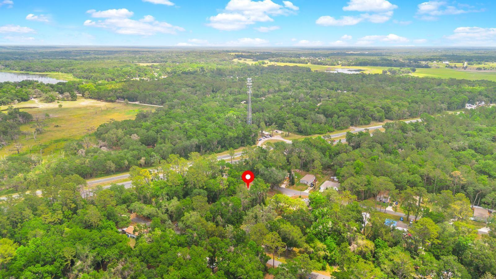
Active
7089 HILTON DR
$299,999
Features:
Property Details
Remarks
Welcome to this spacious 5-bedroom, 3-bath home nestled on an oversized private lot in the serene community of Brooksville, Florida. Surrounded by lush greenery and mature trees, this property offers a peaceful setting with plenty of room to relax, entertain, and enjoy nature. Step inside to a comfortable living room filled with natural light from large windows, creating a bright and inviting space for family gatherings. The kitchen is the heart of the home, featuring a center island, sleek granite countertops, and ample storage. Conveniently located in the center of the home, is a laundry room with a closet for added functionality. For added privacy, the primary bedroom is tucked away in its own wing of the house, complete with a private en-suite bathroom and a walk-in closet. On the opposite side, you'll find four generously sized bedrooms, perfect for family, guests, or flexible spaces like a home office, gym, or craft room. Located in a quiet, friendly neighborhood, this home combines peaceful living with easy access to major highways and the vibrant city life of Tampa. Enjoy the best of both worlds — a relaxing retreat with nearby shops, restaurants, and entertainment. Don’t miss the opportunity to make this Brooksville home your own. Schedule your showing today!
Financial Considerations
Price:
$299,999
HOA Fee:
N/A
Tax Amount:
$3456.6
Price per SqFt:
$146.2
Tax Legal Description:
HIGHPOINT GARDENS PARCELS 6 & 7 LESS E50 FT MOL OF W56 FT MOL OF LOT 7
Exterior Features
Lot Size:
21431
Lot Features:
Corner Lot
Waterfront:
No
Parking Spaces:
N/A
Parking:
N/A
Roof:
Shingle
Pool:
No
Pool Features:
N/A
Interior Features
Bedrooms:
5
Bathrooms:
3
Heating:
Central
Cooling:
Central Air
Appliances:
Disposal, Dryer, Refrigerator, Washer
Furnished:
No
Floor:
Hardwood, Parquet
Levels:
One
Additional Features
Property Sub Type:
Manufactured Home
Style:
N/A
Year Built:
2023
Construction Type:
Other
Garage Spaces:
No
Covered Spaces:
N/A
Direction Faces:
East
Pets Allowed:
No
Special Condition:
None
Additional Features:
Other
Additional Features 2:
N/A
Map
- Address7089 HILTON DR
Featured Properties