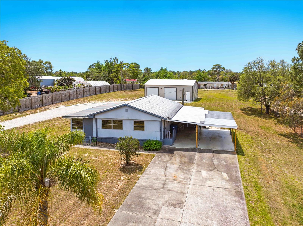
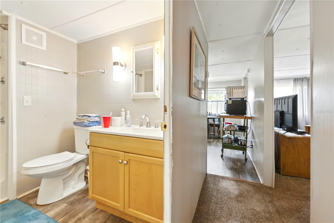
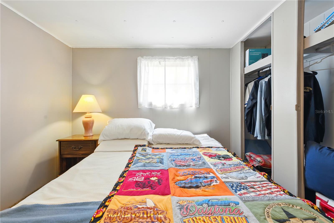
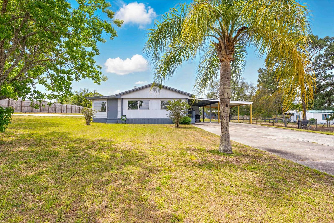
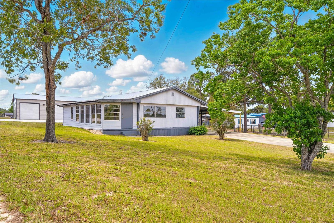
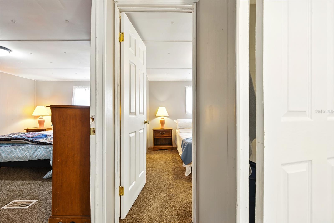
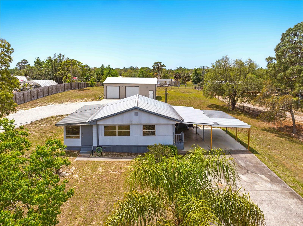
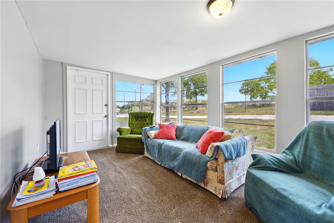
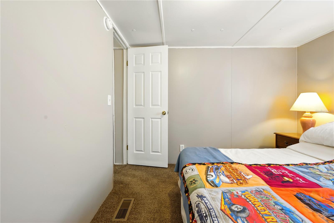
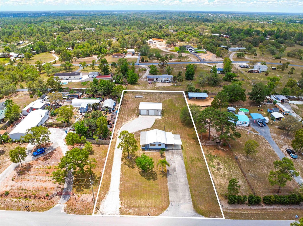
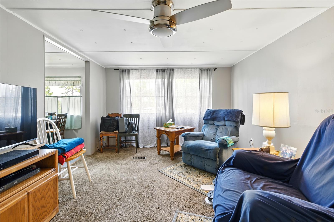
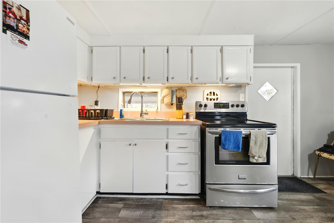
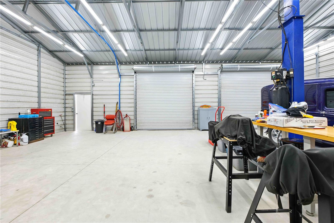
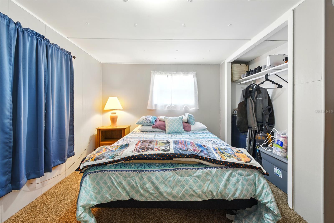
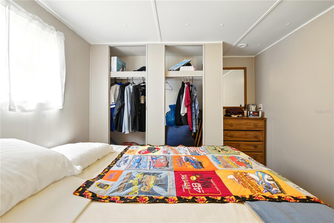
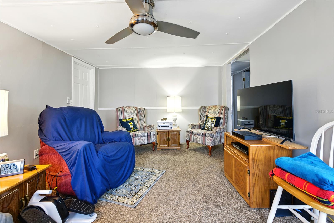
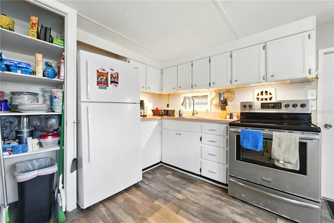
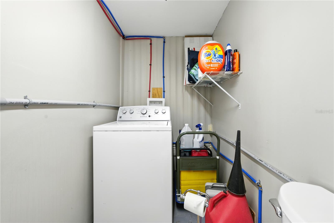
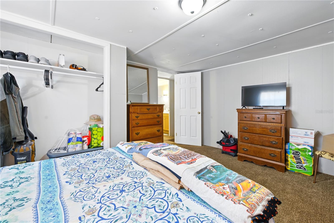
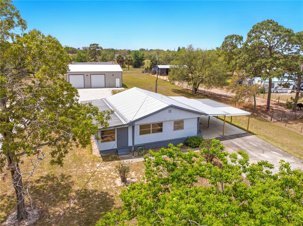
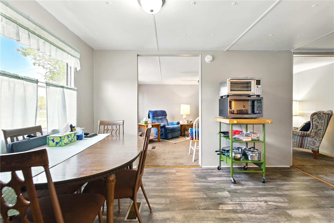

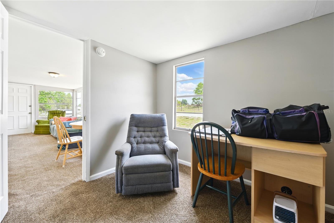
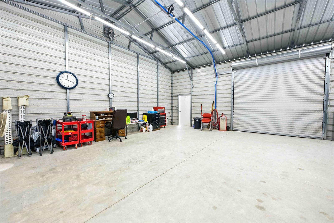
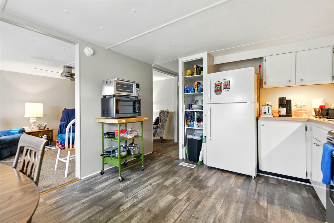
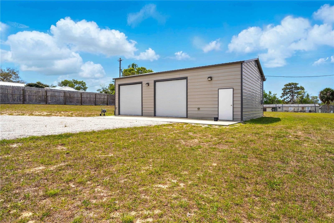
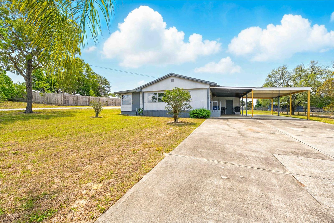
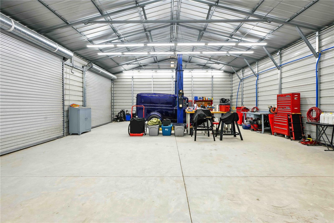
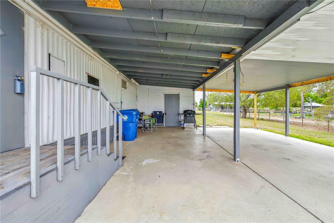
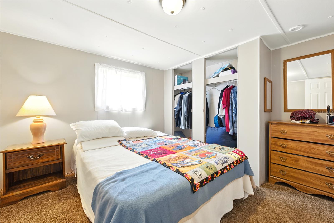
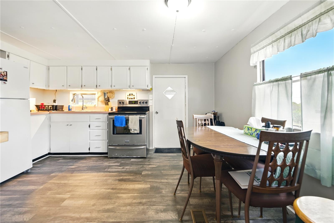
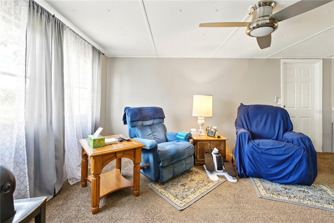
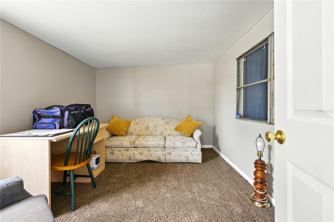
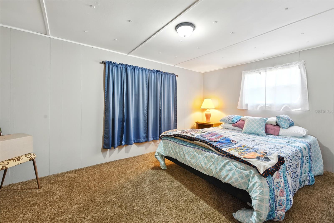
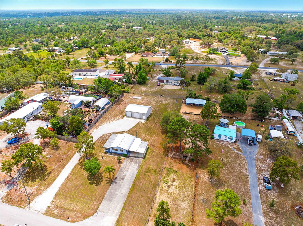
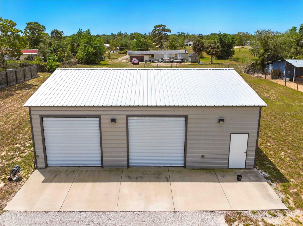
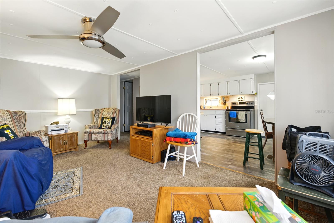
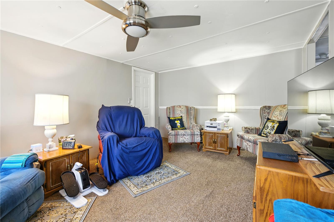
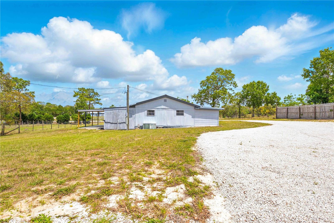
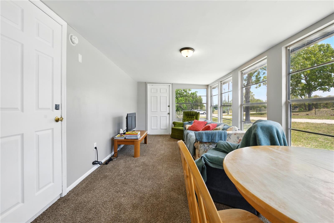
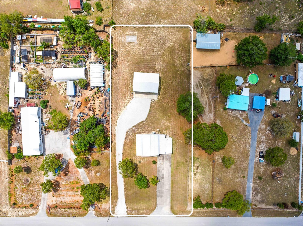
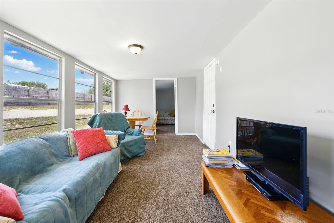
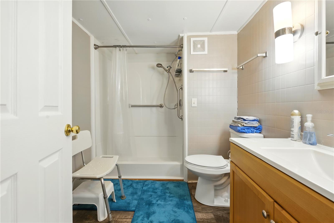
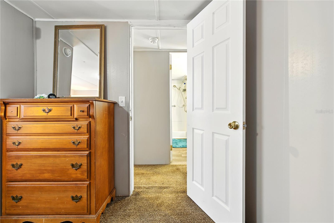
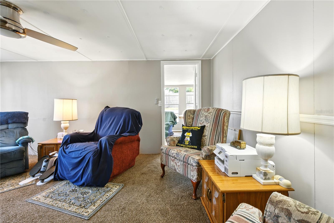
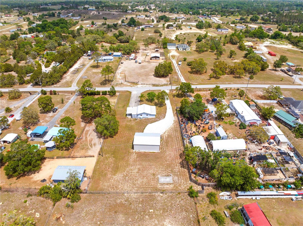
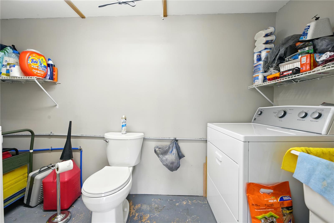
Sold
13098 SUN RD
$205,000
Features:
Property Details
Remarks
Prime location with easy access to restaurants and schools! Ease and comfort abound as you step into the warm welcome of this delightful 2-bedroom, 1.5-bathroom manufactured home. The inspiring kitchen is large enough to accommodate conversation with visitors during food prep. A lot of great meals are going to be created on these exceptional laminate countertops. Surfaces are configured in an efficient one-wall layout. Also: new oven/range with smooth cooktop. The primary bedroom, conveniently located on the main floor, is a great starting line for the day. The other bedroom, quiet, and with plenty of closet space, also offers the convenience of ground floor accessibility. Fenced in the rear and sides of the yard offers seclusion and plenty of space for leisure. A driveway with ample accommodation for two vehicles leads to an oversized 2 car carport. On the rear of the property is a 30X40 detached garage with two 10x10 garage doors, a service door and 12 ft. high ceilings that well accommodates the power car lift. The detached garage has a separate driveway from the one on the carport. There is also a RV parking pad with electric, water and a gray water dump. Tucked away on a quiet, low-traffic street, the home is minutes to various shopping/dining destinations (Department stores and multiple restaurants nearby). "Be right there" radius also includes Central High School. This delightful abode is a notable opportunity in the prime Brooksville rural area. Your future self will thank you for acting fast on this one!
Financial Considerations
Price:
$205,000
HOA Fee:
N/A
Tax Amount:
$2227
Price per SqFt:
$258.15
Tax Legal Description:
STENHOLM ENTERPRISES UNREC IN S1/2 OF S1/2 E132 FT OF N1/2 OF E1/2
Exterior Features
Lot Size:
47916
Lot Features:
N/A
Waterfront:
No
Parking Spaces:
N/A
Parking:
N/A
Roof:
Metal
Pool:
No
Pool Features:
N/A
Interior Features
Bedrooms:
2
Bathrooms:
2
Heating:
Heat Pump
Cooling:
Central Air
Appliances:
Dryer, Microwave, Range, Refrigerator, Washer
Furnished:
No
Floor:
Carpet, Vinyl
Levels:
One
Additional Features
Property Sub Type:
Mobile Home
Style:
N/A
Year Built:
1973
Construction Type:
Metal Siding
Garage Spaces:
Yes
Covered Spaces:
N/A
Direction Faces:
East
Pets Allowed:
No
Special Condition:
None
Additional Features:
Gray Water System, Lighting, Private Mailbox, Storage
Additional Features 2:
N/A
Map
- Address13098 SUN RD
Featured Properties