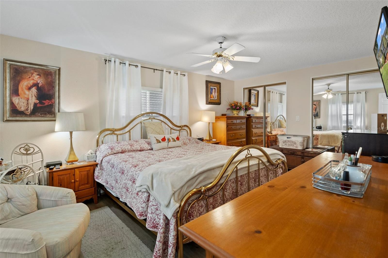
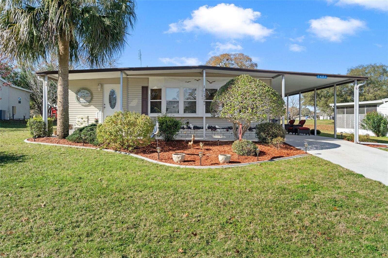
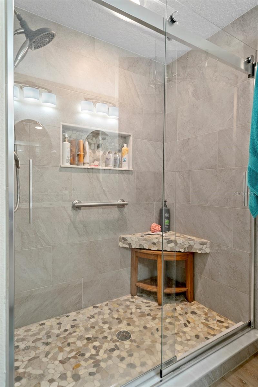
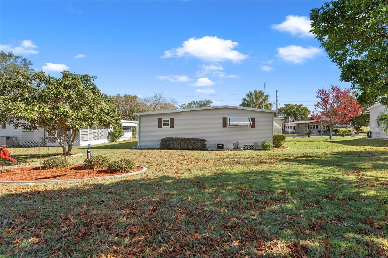
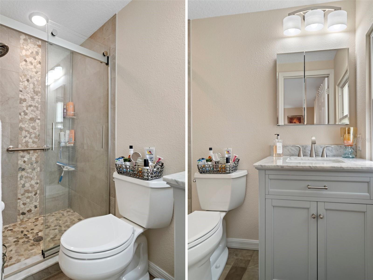
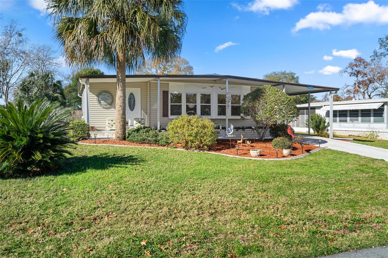
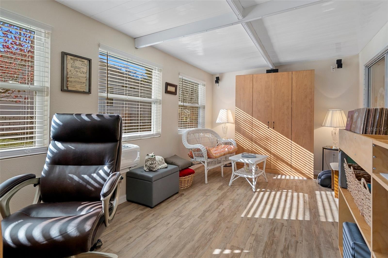
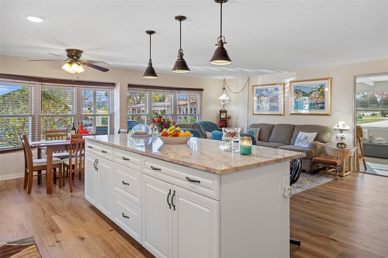
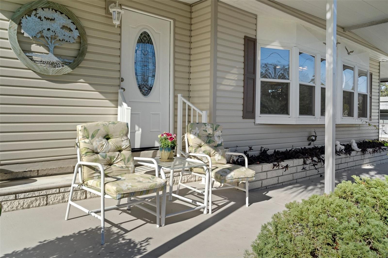
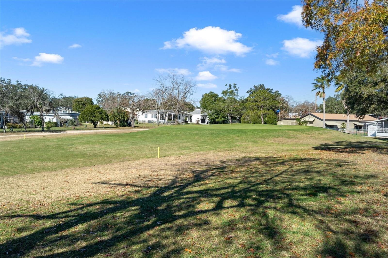
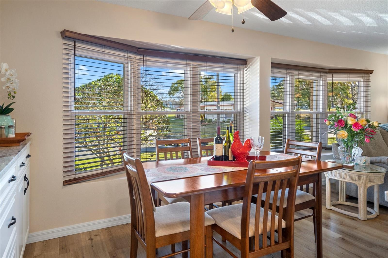
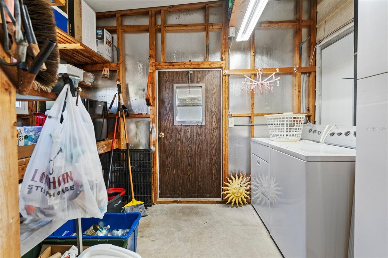
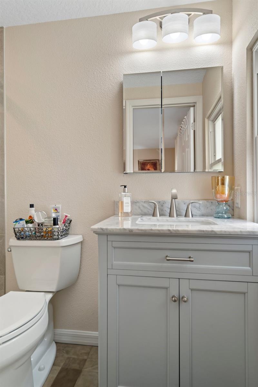
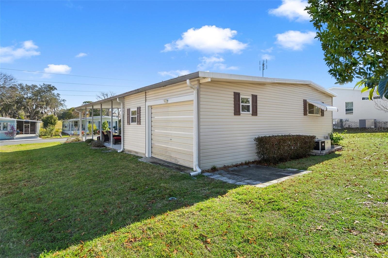
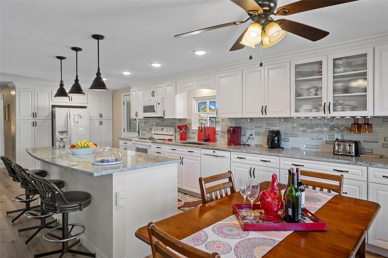
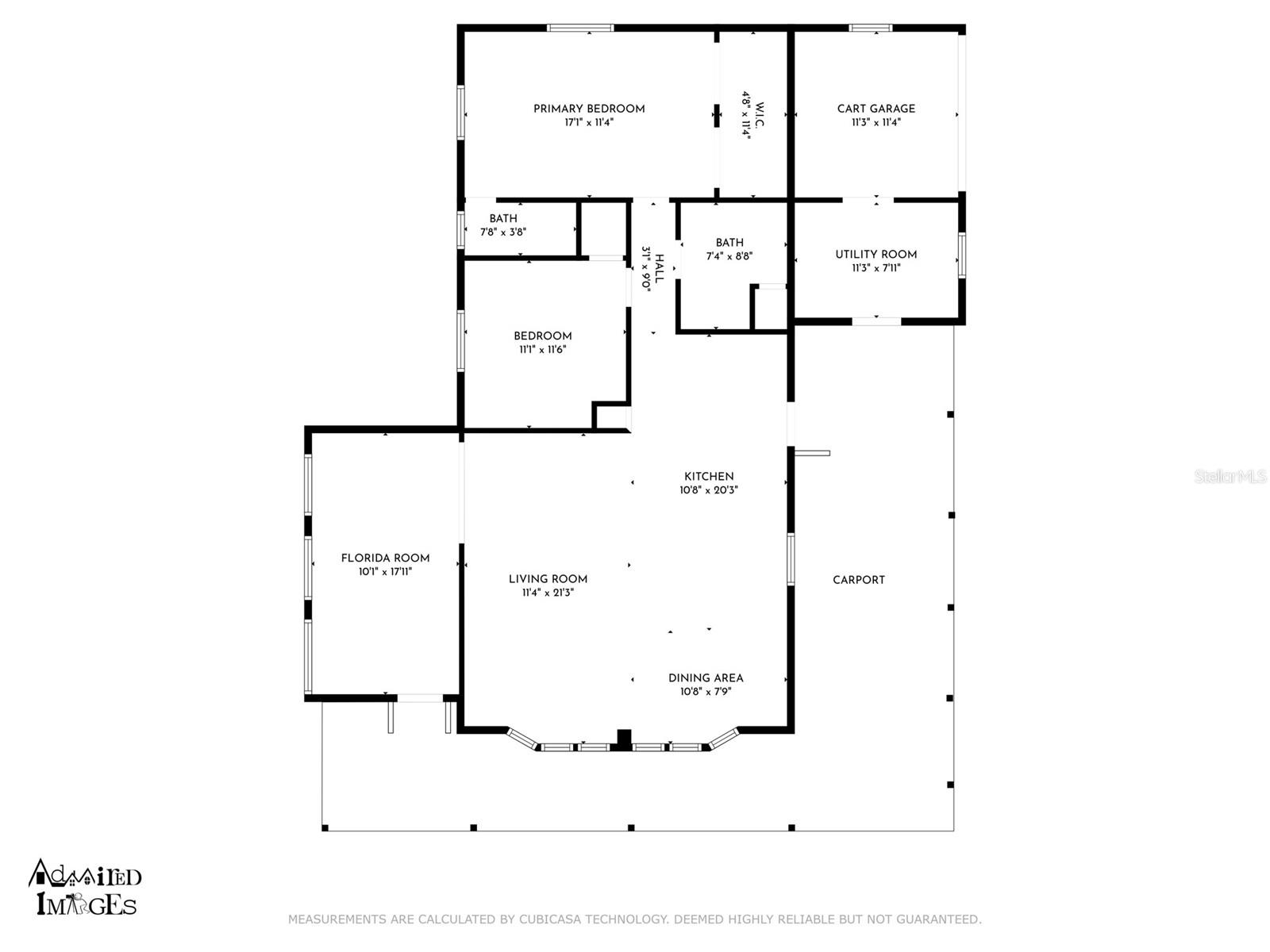
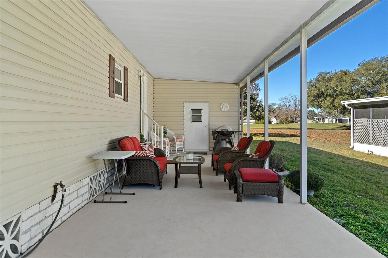
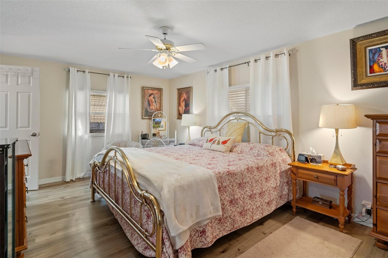
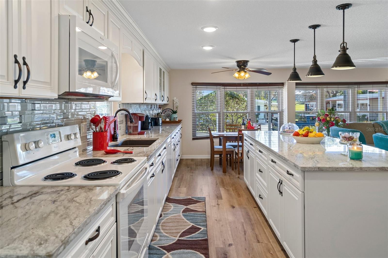
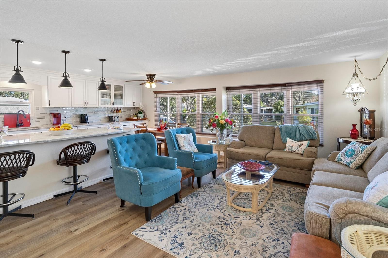
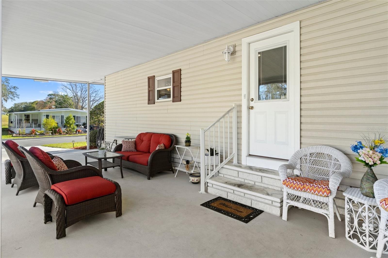
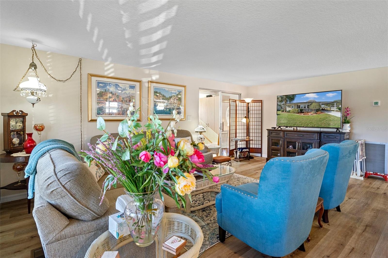
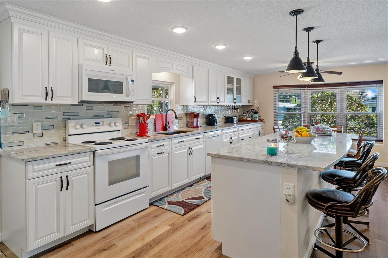
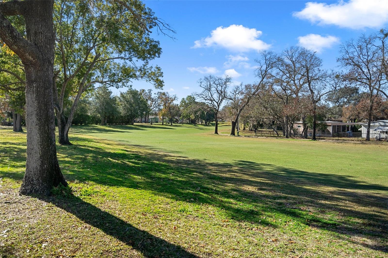
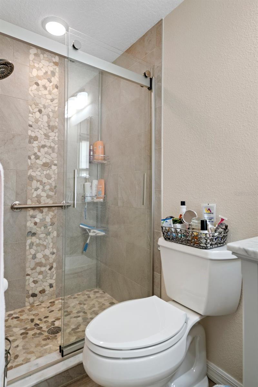
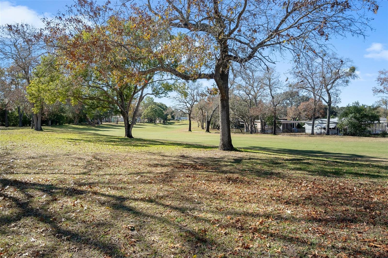
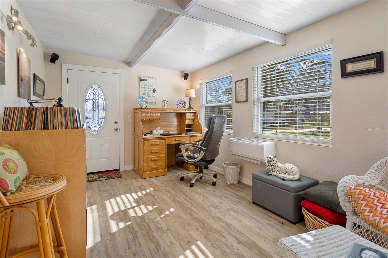
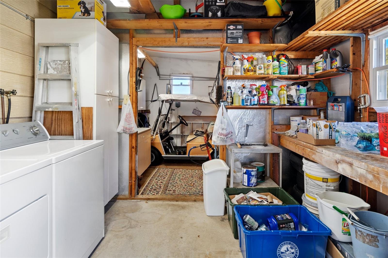
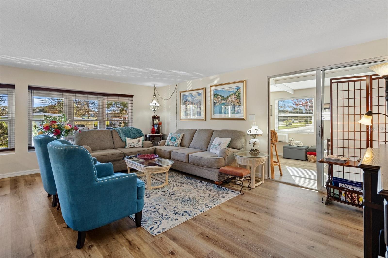
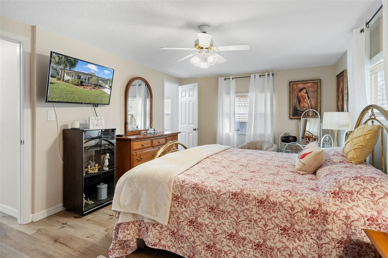
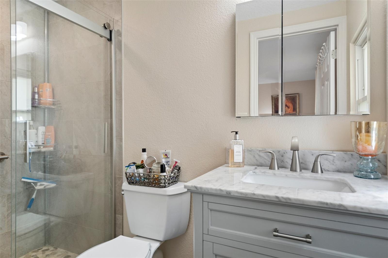
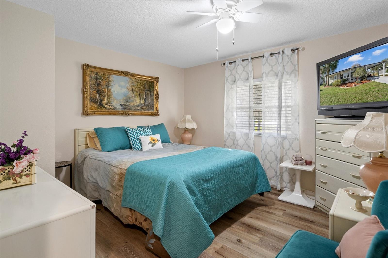
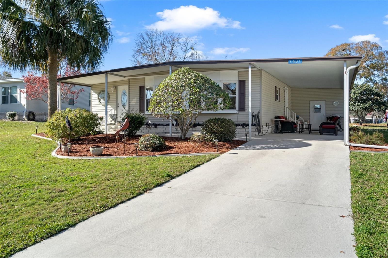
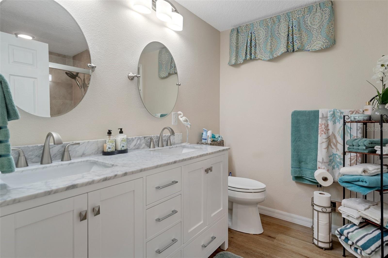
Active
7481 EAGLE DR
$224,900
Features:
Property Details
Remarks
This Fully-Furnished 2/2 home is a REAL GEM with tons of curb appeal and a PRIME GOLF COURSE LOCATION with a great view of the #9 green, just moments from the clubhouse and community center. From floor to ceiling, nearly everything in this home has been updated with high quality materials and craftsmanship throughout. Light and bright, with tape and texture walls and an open floor plan showcase a spacious modern eat-in kitchen with custom glass backsplash, sprawling granite countertops, and room for four at the breakfast bar. The newly constructed sunroom has a dedicated mini-split HVAC and serves as an office that easily converts to a guest room with its murphy bed. Enter either bathroom and find modern custom tile showers and fixtures. Outside you will find a large utility room and golf cart storage with an overhead door. Renovations include: New electrical panel, wiring, switches and fixtures All new plumbing fixtures, feed and drain lines A new metal roof Whirlpool Refrigerator and range and microwave, Bosch dishwasher, and a beefy 1.5 hp stainless steel food disposal HVAC with prepaid 5 year transferable service contract New sunroom with dedicated mini split HVAC and insulated hurricane rated windows Insulated vinyl windows throughout with transferable lifetime warranty Installation of insulated vinyl siding Five zone 22 head irrigation system The beautiful landscaping around this home is accented with poured concrete curbing. All of this in the sought-after Highpoint 55+ Golf Community with low HOA fees, community pool, social clubs, golf, and so much more. Best of all...You own the land.
Financial Considerations
Price:
$224,900
HOA Fee:
44
Tax Amount:
$2183
Price per SqFt:
$203.71
Tax Legal Description:
HIGH POINT SUB UNIT 4 BLK 14 LOT 39
Exterior Features
Lot Size:
8750
Lot Features:
N/A
Waterfront:
No
Parking Spaces:
N/A
Parking:
N/A
Roof:
Metal
Pool:
No
Pool Features:
N/A
Interior Features
Bedrooms:
2
Bathrooms:
2
Heating:
Central, Electric
Cooling:
Central Air
Appliances:
Dishwasher, Dryer, Microwave, Range, Refrigerator, Washer
Furnished:
No
Floor:
Luxury Vinyl
Levels:
One
Additional Features
Property Sub Type:
Manufactured Home
Style:
N/A
Year Built:
1979
Construction Type:
Vinyl Siding
Garage Spaces:
No
Covered Spaces:
N/A
Direction Faces:
Northeast
Pets Allowed:
No
Special Condition:
None
Additional Features:
Lighting
Additional Features 2:
N/A
Map
- Address7481 EAGLE DR
Featured Properties