


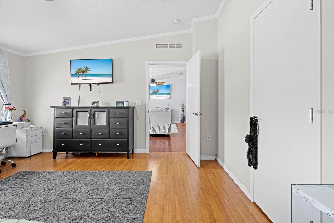
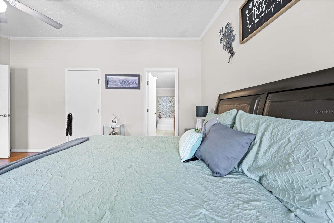
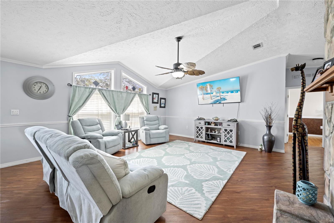
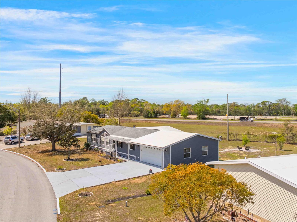

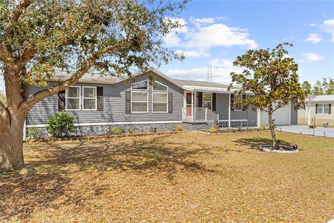

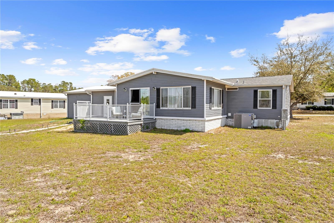




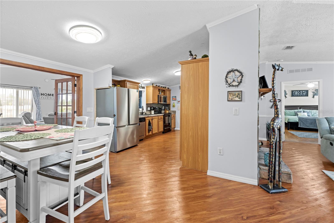


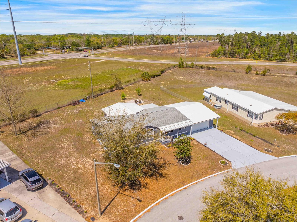


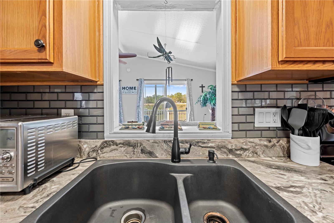
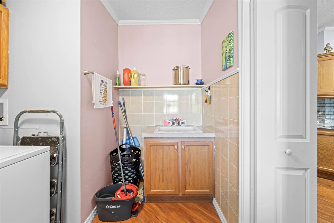

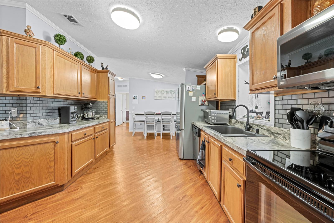


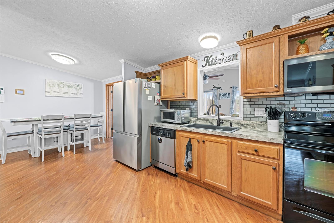
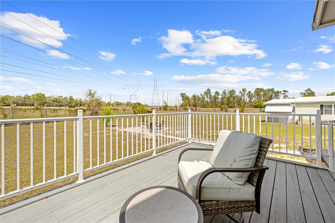

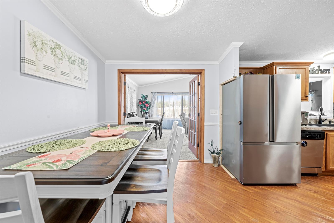



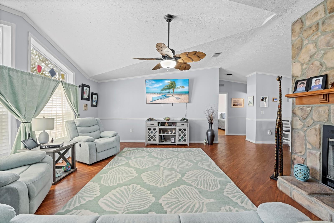

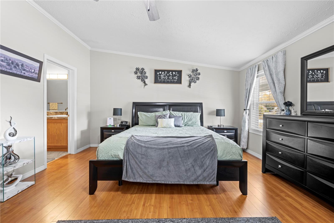

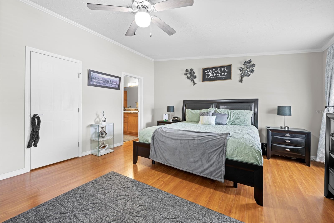
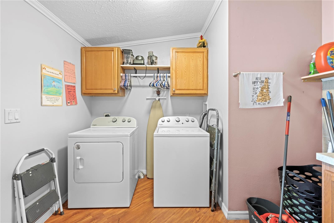
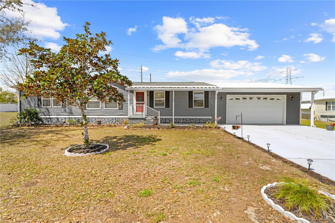

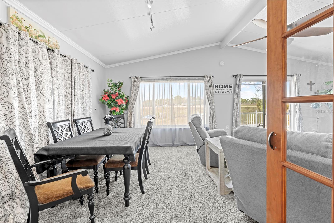
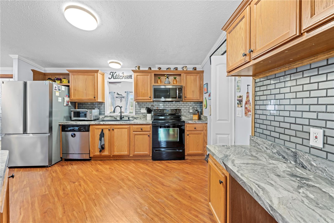
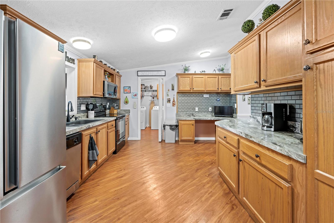

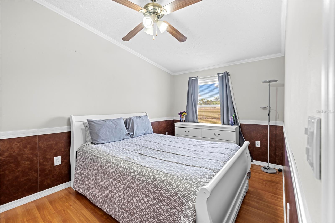
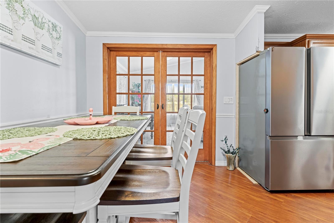


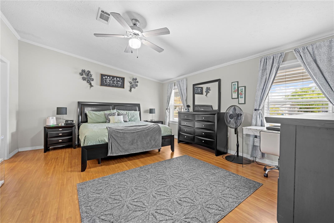

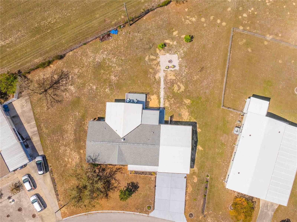



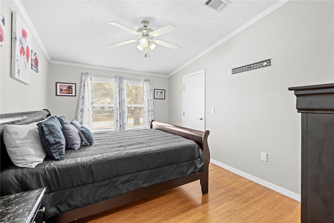







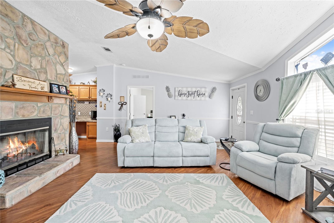


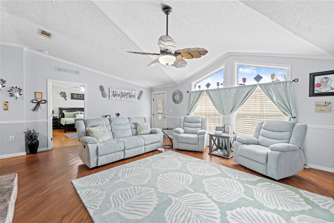
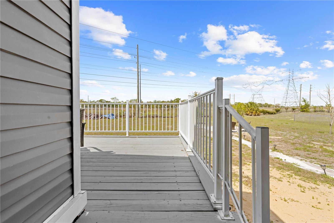

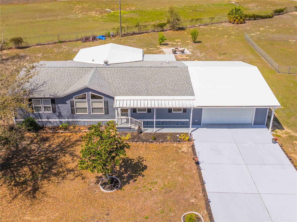
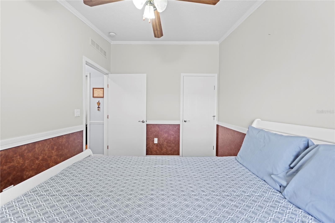

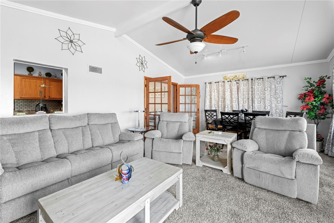
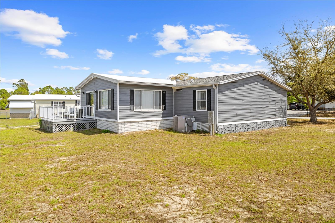


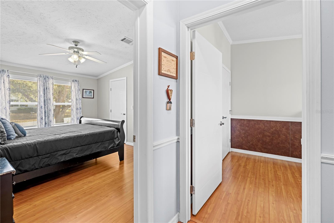
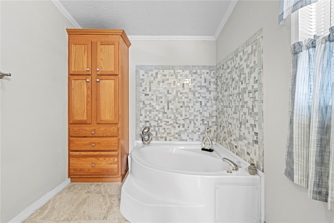
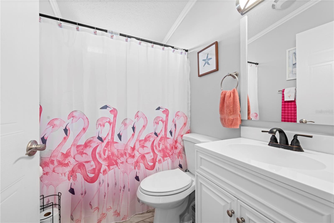
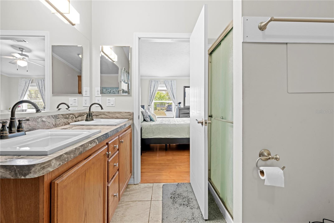
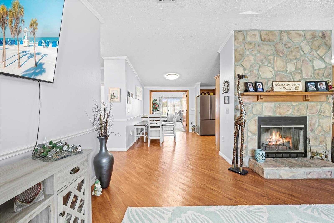
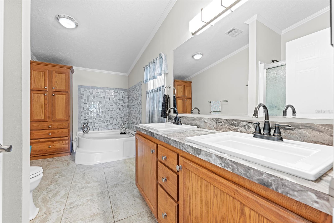




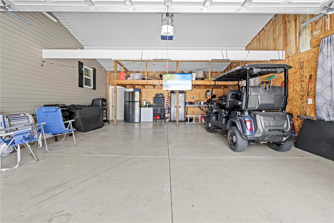
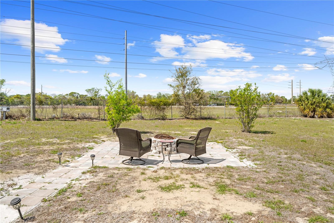




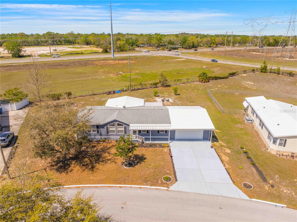

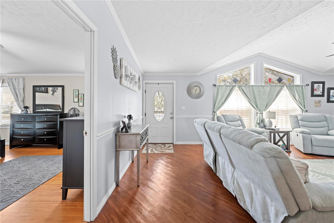



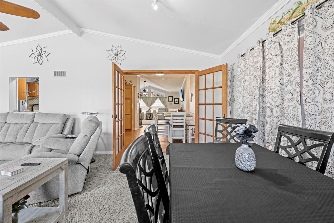

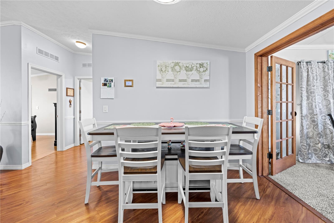
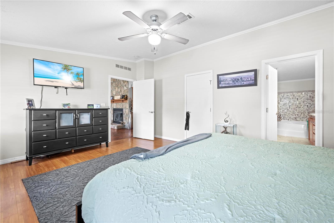



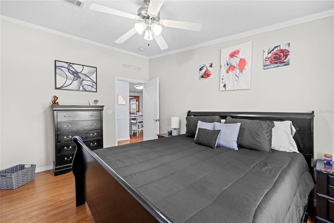
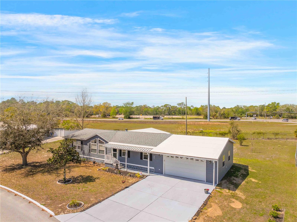




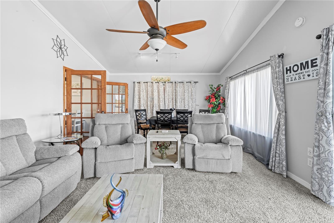

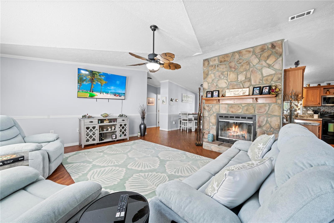
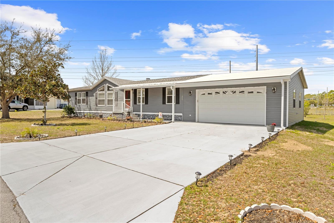


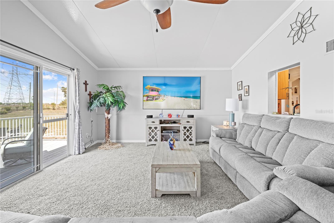
Active
9223 BASIL ST
$289,995
Features:
Property Details
Remarks
Nestled in the desirable 55+ gated golf community of Brookridge, this charming 3-bedroom, 2-bath home offers a perfect blend of comfort and convenience. Situated on a spacious 0.50-acre DOUBLE LOT, this property features an oversized 2-car garage and is located within a deed-restricted community with a 24-hour guard for added security and peace of mind. This home boasts a split floor plan with 9-foot ceilings, creating an open and airy feel throughout. Step inside to find beautiful laminate wood flooring and a cozy wood-burning fireplace in the living room, perfect for relaxing evenings. The large kitchen is a chef’s dream, complete with stainless steel appliances and ample counter space. The master suite offers a walk-in closet, a spa-like bath with a walk-in shower, a garden tub, and dual sinks. The guest bath features a tub-shower combo for added convenience. Each bedroom also includes walk-in closets, providing plenty of storage. A dedicated indoor laundry room with a sink adds to the home's functionality. Towards the back of the home, a spacious carpeted family room opens up through sliding glass doors to a wooden deck, where you can unwind while overlooking the serene backyard. Enjoy outdoor gatherings around the brick fire pit, perfect for cool evenings and entertaining guests. With a roof and A/C from 2018, this home is move-in ready and offers the best of Brookridge living. Don't miss out on this incredible opportunity—schedule your showing today!
Financial Considerations
Price:
$289,995
HOA Fee:
100
Tax Amount:
$3567
Price per SqFt:
$173.23
Tax Legal Description:
BROOKRIDGE COMMUNITY UNIT 4 BLK 29 LOTS 184 & 185
Exterior Features
Lot Size:
22073
Lot Features:
N/A
Waterfront:
No
Parking Spaces:
N/A
Parking:
N/A
Roof:
Shingle
Pool:
No
Pool Features:
N/A
Interior Features
Bedrooms:
3
Bathrooms:
2
Heating:
Central
Cooling:
Central Air
Appliances:
Dishwasher, Disposal, Microwave, Range, Refrigerator
Furnished:
No
Floor:
Laminate
Levels:
One
Additional Features
Property Sub Type:
Manufactured Home
Style:
N/A
Year Built:
2005
Construction Type:
Vinyl Siding, Frame
Garage Spaces:
Yes
Covered Spaces:
N/A
Direction Faces:
East
Pets Allowed:
Yes
Special Condition:
None
Additional Features:
Lighting, Rain Gutters
Additional Features 2:
Contact HOA for lease restrictions.
Map
- Address9223 BASIL ST
Featured Properties