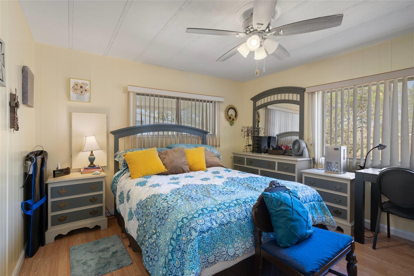
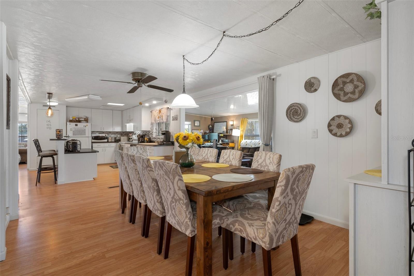
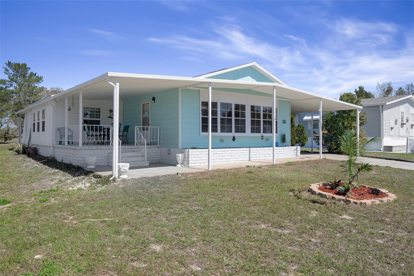
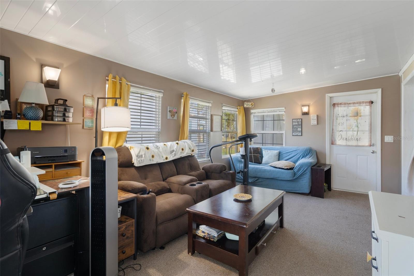
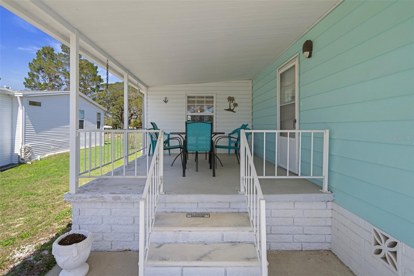
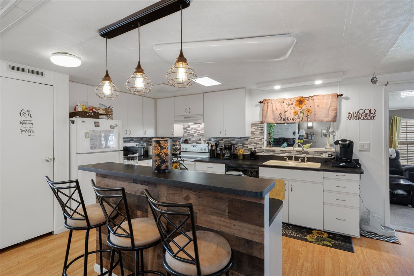
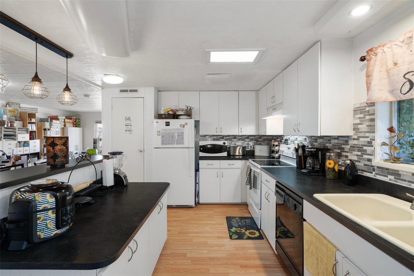
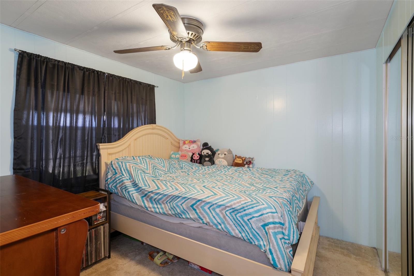
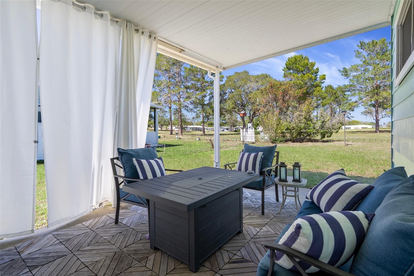
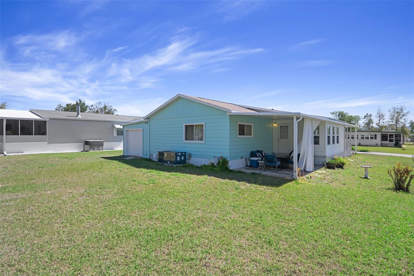
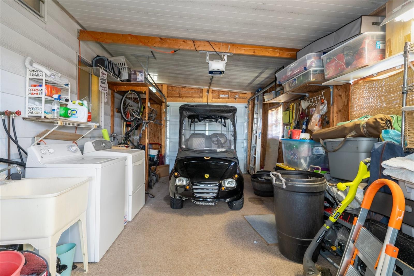
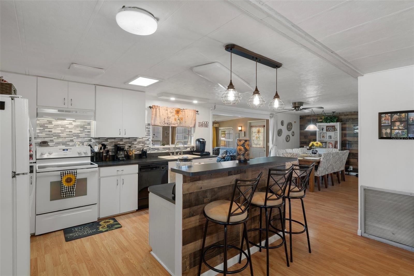
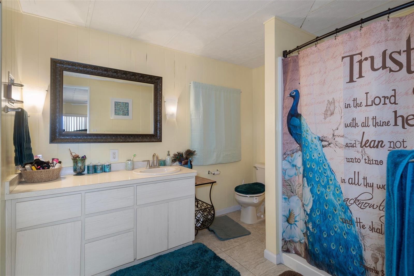
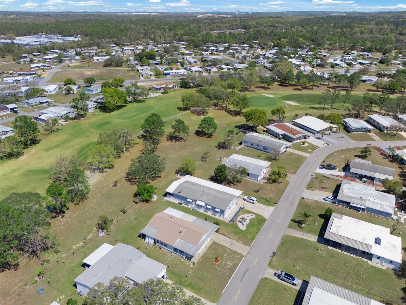
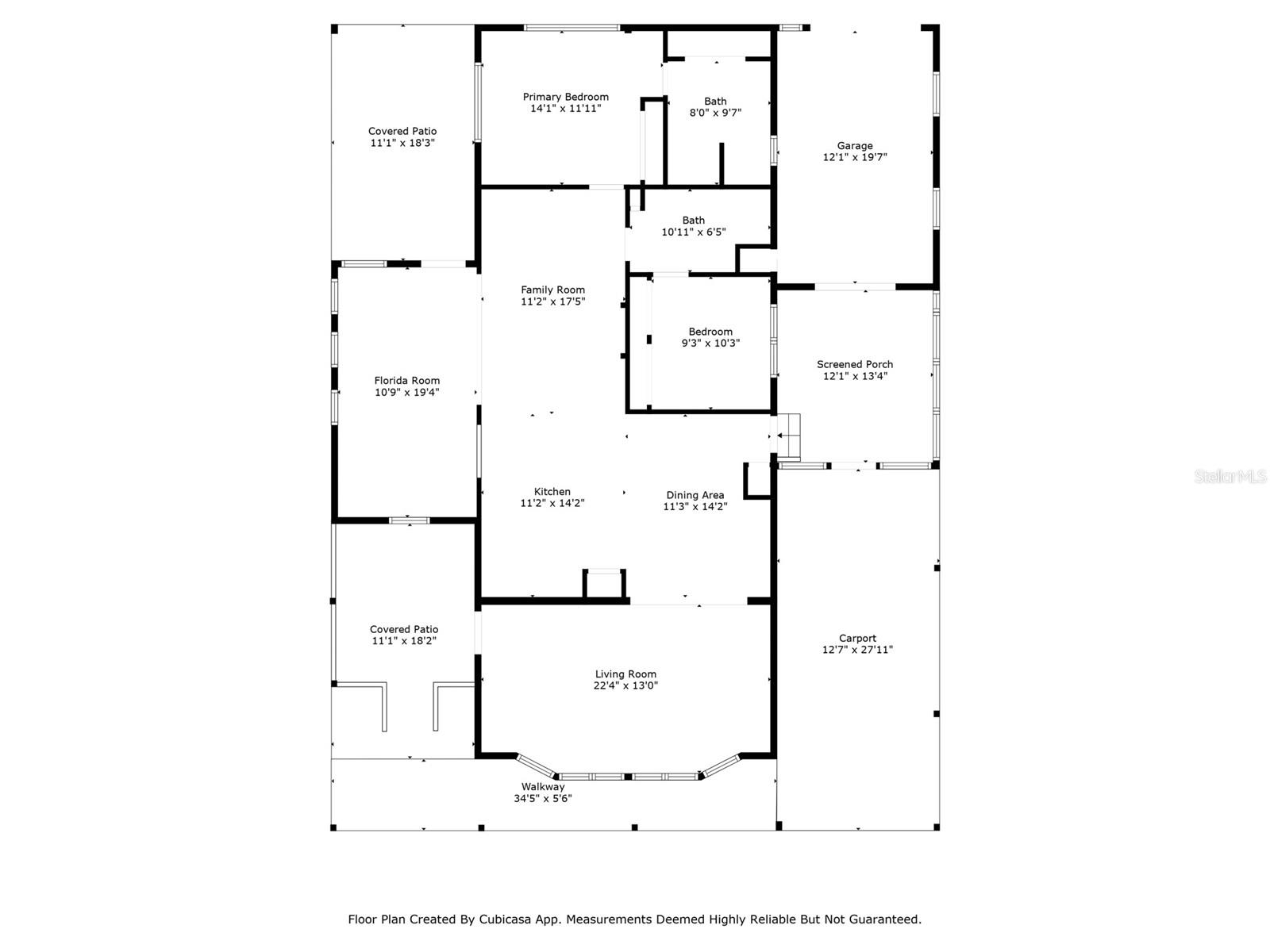
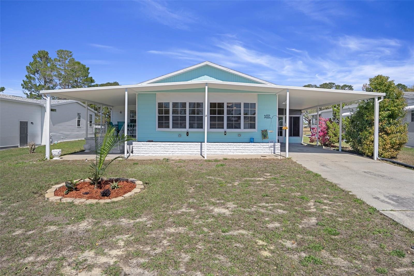
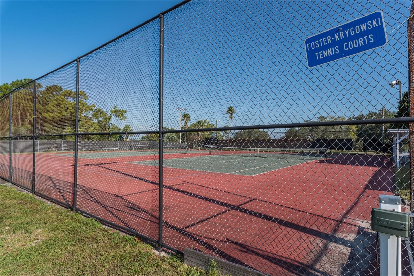
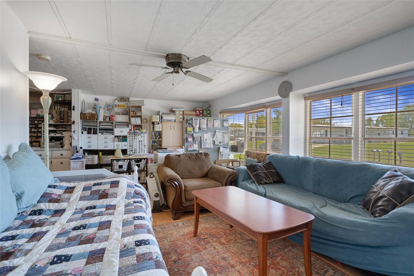
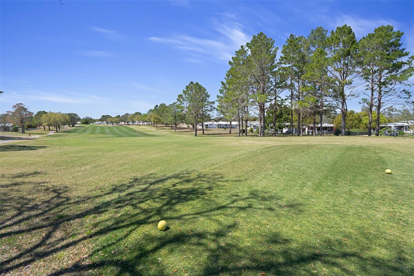
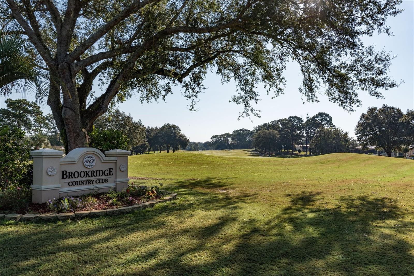
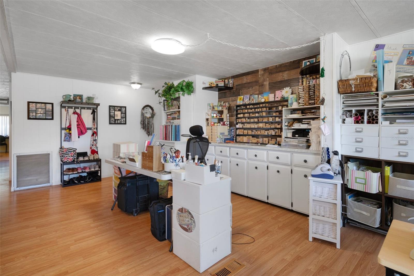
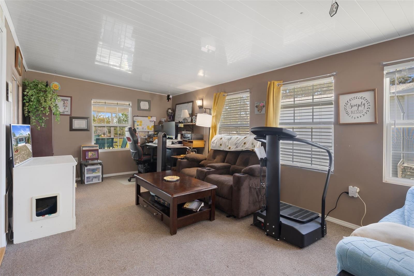
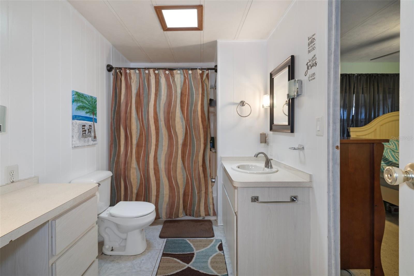
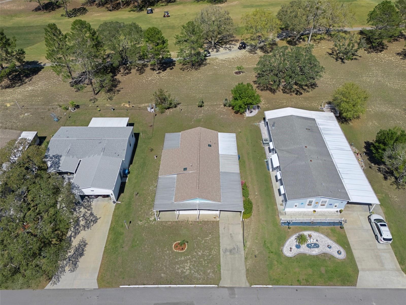
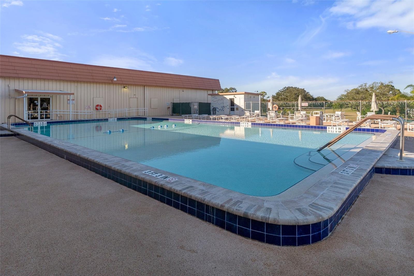
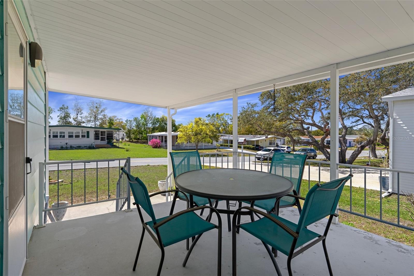
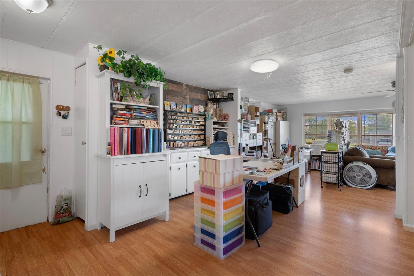
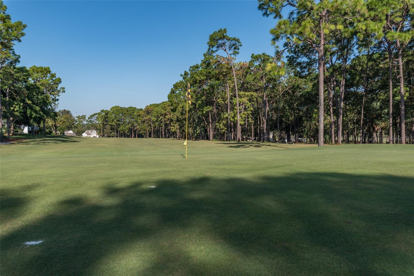
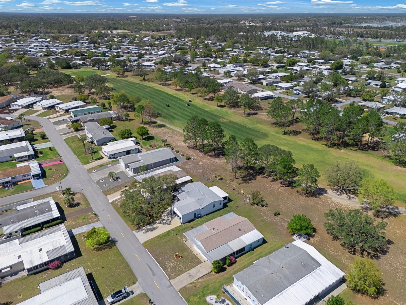
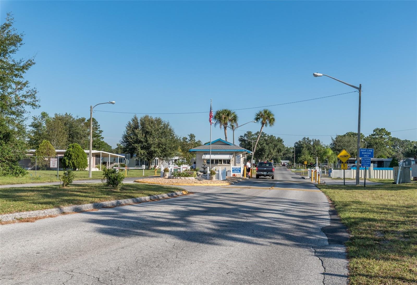
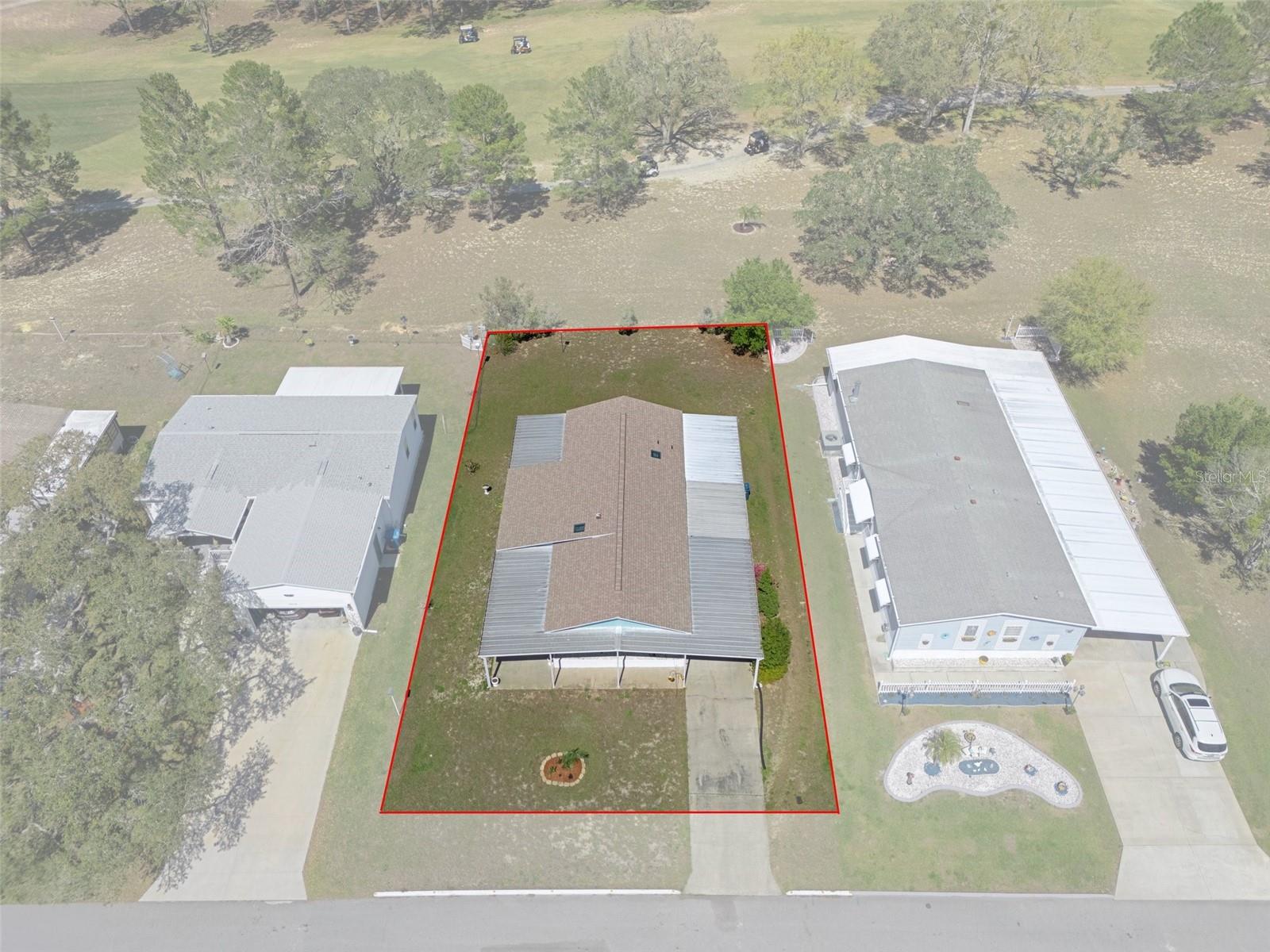
Active
14583 RIALTO AVE
$230,000
Features:
Property Details
Remarks
UPDATED Brookridge home, IDEAL LOCATION ON THE GOLF COURSE! Out golfing? This home is in the perfect location for a quick break in the action located on the 5th Tee. Need space? This home is spacious with 1508 sq ft flowing open floor plan, with a large kitchen featuring a center island with pull-out drawers and a high bar. The kitchen also includes a breakfast nook and adjacent dining room. A large den, perfect for a home office or craft table, is located off the kitchen/dining area and boasts a built-in Jimmy Buffet restaurant-style table and upgraded Pella double hung/insulated glass windows. Both bedrooms have a dedicated bathroom making it ideal for guests. The home also features a 198 sq ft rear porch, and 168 sq ft screened patio with vinyl windows. A 240 sq ft utility/storage room with a rear garage bay door with automatic opener provides convenience and additional storage. Ideal for your golf cart. The utility room also contains the washer, dryer, garden sink and water heater. The entire yard has an irrigation system for watering the lawn. This charming home resides in Brookridge, a gated, deed-restricted active community offering an impressive array of amenities. Residents enjoy 24/7 security, an 18-hole golf course (membership required), a heated pool, tennis, pickleball, a spacious clubhouse, fitness facilities, and even an RV compound. RECENT UPGRADES: 2023-Roof with skylights, 2024-HVAC (with all new A/C ducts), 2024-Interior & Exterior Paint, 2024-Electric Water Heater. Home warranty will be offered with a full price offer within 2 weeks on the market!
Financial Considerations
Price:
$230,000
HOA Fee:
50
Tax Amount:
$1488.26
Price per SqFt:
$152.52
Tax Legal Description:
BROOKRIDGE COMMUNITY 4 BLK 52 LOT 31 ORB 368 PG 279
Exterior Features
Lot Size:
8750
Lot Features:
On Golf Course, Paved
Waterfront:
No
Parking Spaces:
N/A
Parking:
Golf Cart Garage, Golf Cart Parking
Roof:
Shingle
Pool:
No
Pool Features:
In Ground
Interior Features
Bedrooms:
2
Bathrooms:
2
Heating:
Central, Electric
Cooling:
Central Air
Appliances:
Dishwasher, Dryer, Electric Water Heater, Range, Refrigerator, Washer
Furnished:
Yes
Floor:
Carpet, Ceramic Tile, Laminate
Levels:
One
Additional Features
Property Sub Type:
Manufactured Home - Post 1977
Style:
N/A
Year Built:
1977
Construction Type:
Other, Vinyl Siding
Garage Spaces:
No
Covered Spaces:
N/A
Direction Faces:
South
Pets Allowed:
No
Special Condition:
None
Additional Features:
Storage
Additional Features 2:
The buyer or buyer's agent must do their own due diligence in regard to leasing restrictions.
Map
- Address14583 RIALTO AVE
Featured Properties