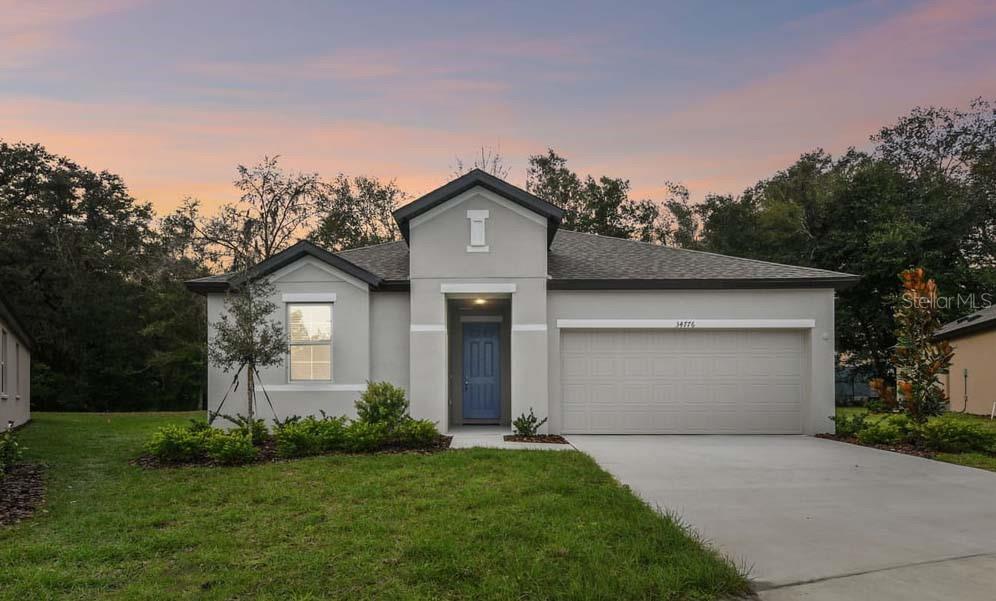
Active
12621 KELLY ANN LOOP
$339,990
Features:
Property Details
Remarks
Under Construction. Welcome to the Casey Key plan by William Ryan Homes! This delightful single-story home offers an ideal blend of comfort and style with 3 bedrooms, 2 bathrooms, and a spacious 2-car garage. With its thoughtfully designed split floor plan, this home feels remarkably spacious, maximizing every inch of its 1,516 square feet. Step inside to discover an inviting open-concept layout that seamlessly connects the living, dining, and kitchen areas—perfect for both daily living and entertaining. The eat-in island kitchen features abundant counter space and storage, making it a dream for home chefs. The breakfast area provides a cozy spot for morning coffee, while the kitchen overlooks the airy great room, ensuring you're always part of the action. The owners suite is a true retreat, offering a peaceful space to relax and recharge. The outdoor lanai is an ideal spot to enjoy Florida’s beautiful weather—whether tending to your favorite flowers or unwinding. This home not only offers exceptional living space but also includes closing cost incentives! Don’t miss this incredible opportunity! The photo is a rending only and not the final color and/or finish.
Financial Considerations
Price:
$339,990
HOA Fee:
183
Tax Amount:
$0
Price per SqFt:
$219.77
Tax Legal Description:
Lot 81, Pine Cone Subdivision
Exterior Features
Lot Size:
6240
Lot Features:
Landscaped, Sidewalk, Paved
Waterfront:
No
Parking Spaces:
N/A
Parking:
N/A
Roof:
Shingle
Pool:
No
Pool Features:
N/A
Interior Features
Bedrooms:
3
Bathrooms:
2
Heating:
Heat Pump
Cooling:
Central Air
Appliances:
Dishwasher, Disposal, Electric Water Heater, Exhaust Fan, Microwave, Range
Furnished:
Yes
Floor:
Carpet, Tile
Levels:
One
Additional Features
Property Sub Type:
Single Family Residence
Style:
N/A
Year Built:
2025
Construction Type:
Block, Stucco
Garage Spaces:
Yes
Covered Spaces:
N/A
Direction Faces:
East
Pets Allowed:
No
Special Condition:
None
Additional Features:
Sidewalk, Sprinkler Metered
Additional Features 2:
A copy of all Lease Agreements shall be provided to the Association. No Lease Agreement may be for a term of less than twelve (12) months. No BNB leasing see HOA documents for full details
Map
- Address12621 KELLY ANN LOOP
Featured Properties