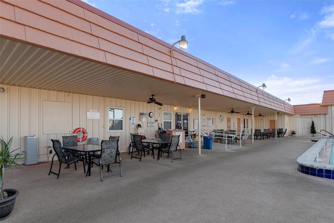
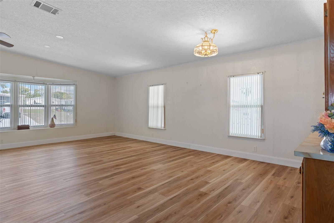
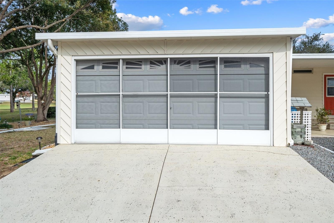
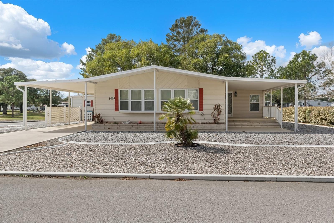
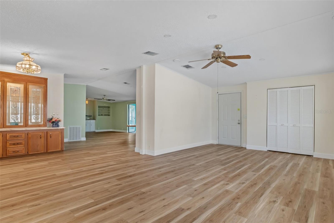
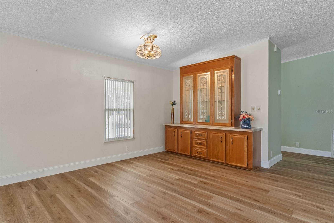
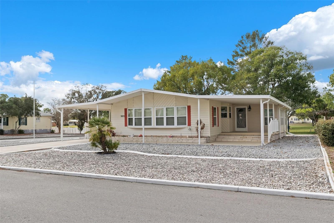
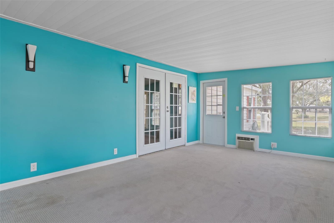
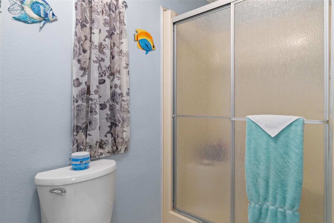
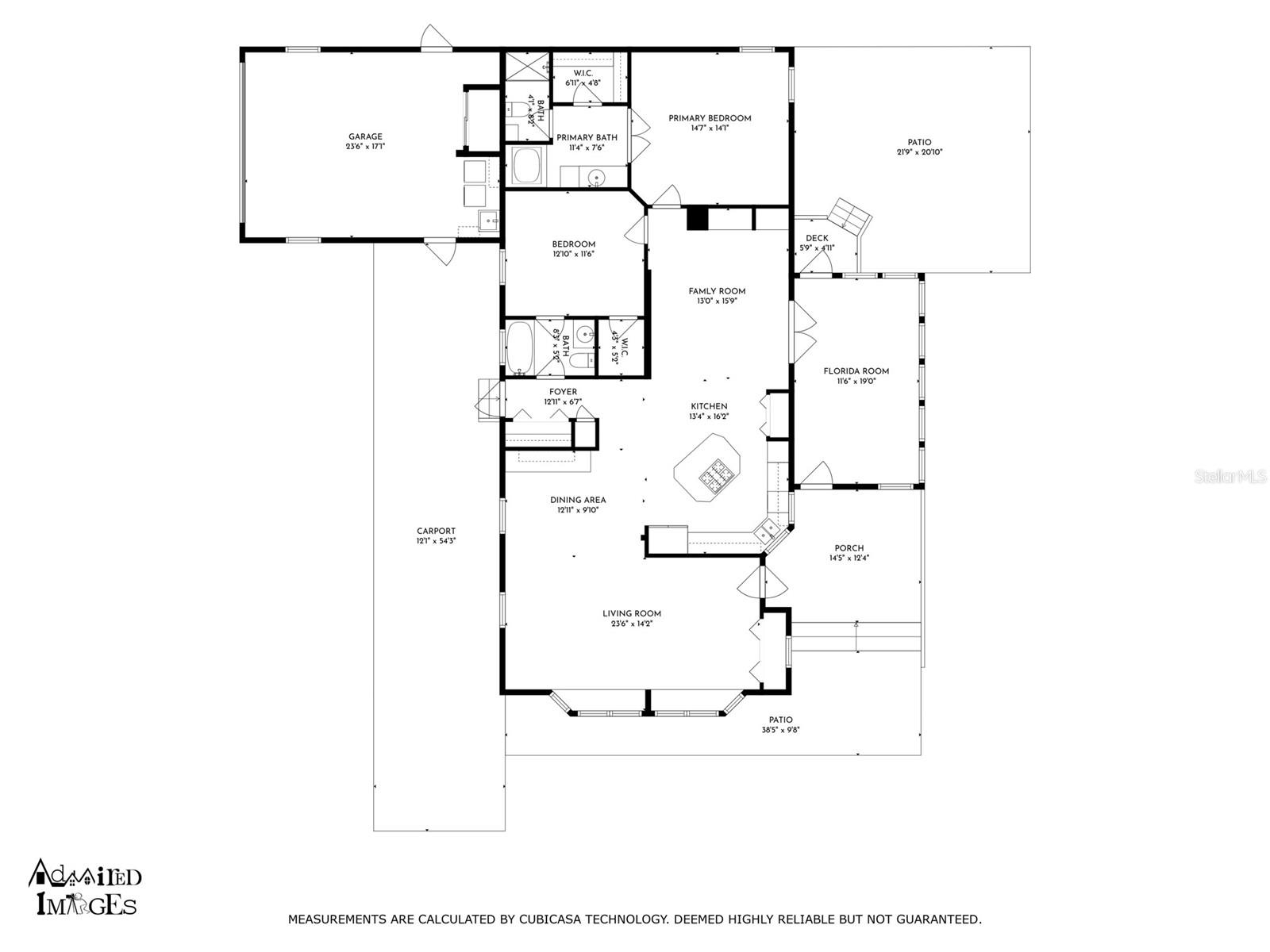
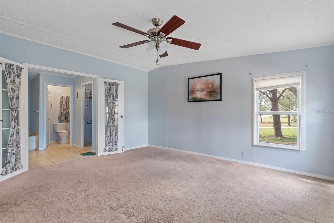
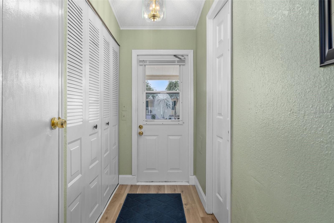
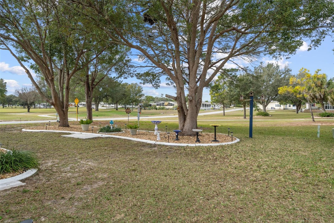
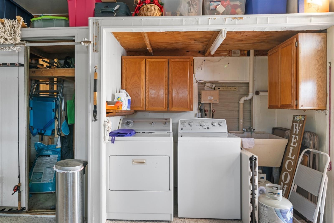
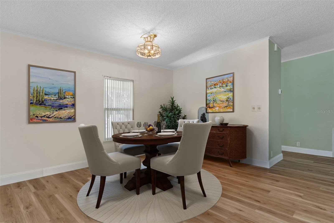
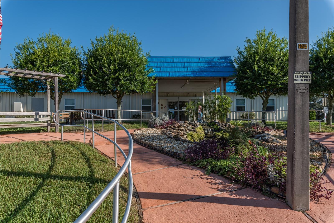
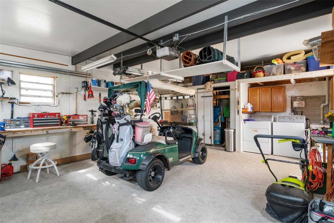
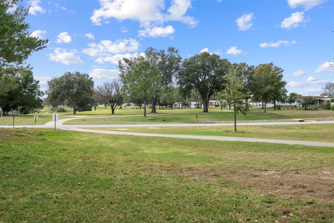
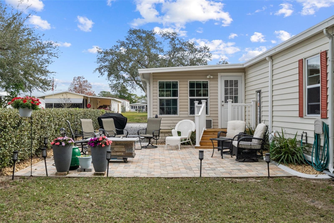
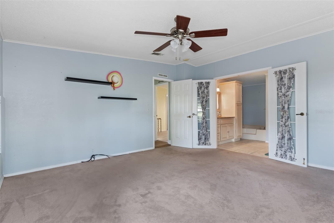
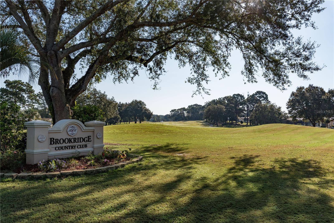
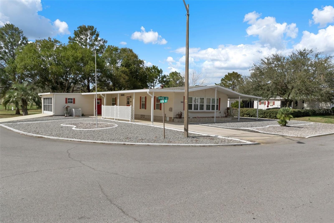
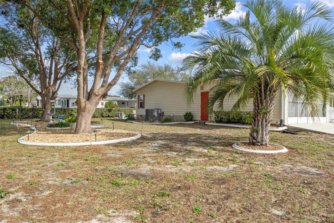
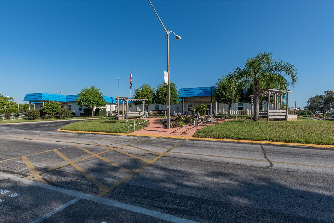
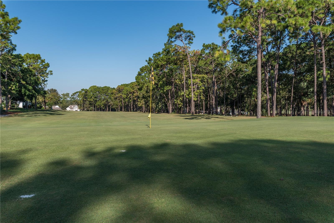
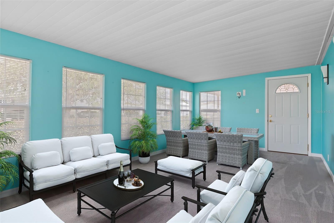

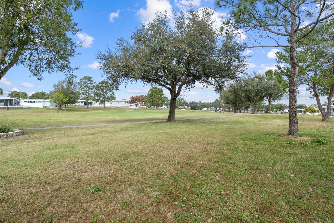


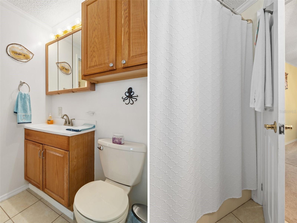
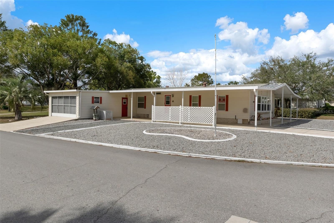
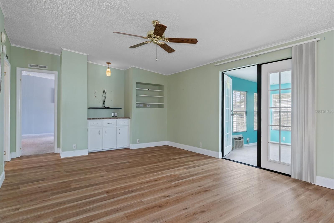
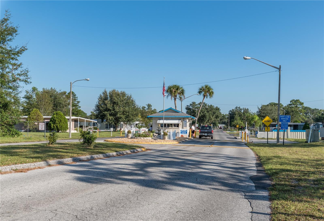
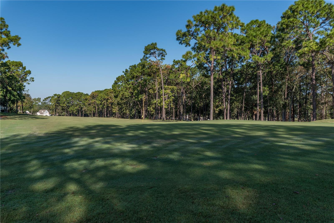
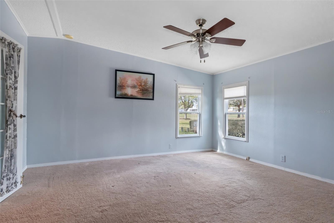
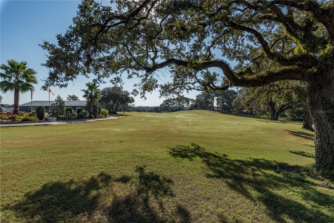
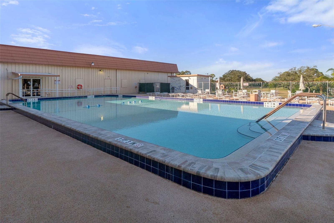
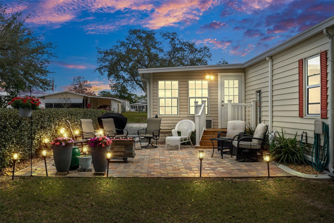
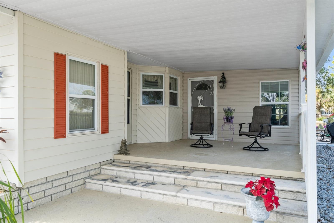
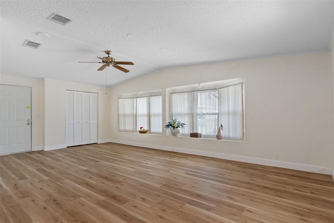
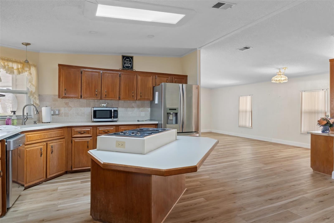
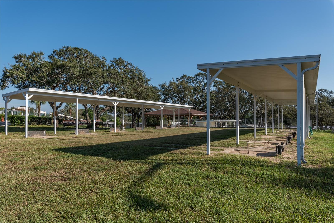

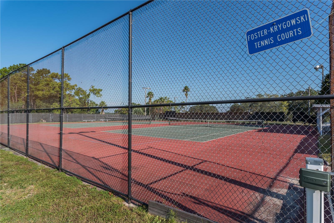
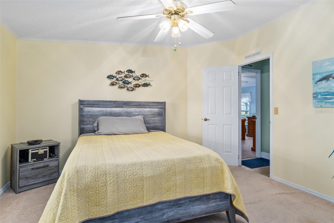
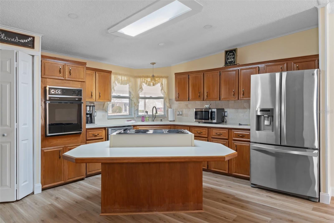
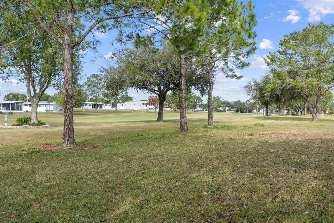
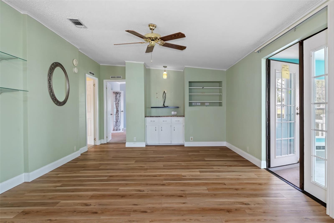


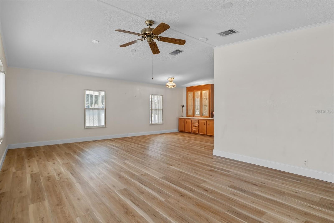
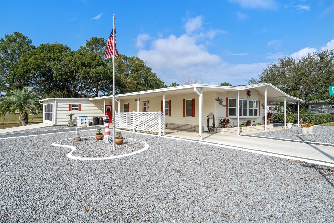
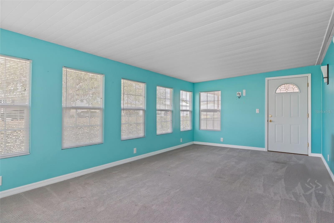
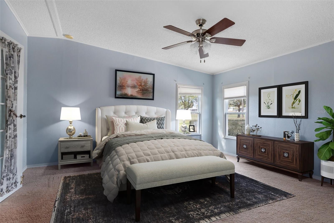
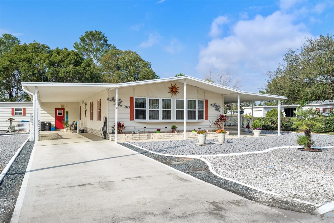

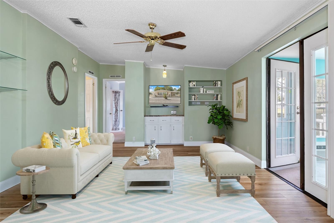
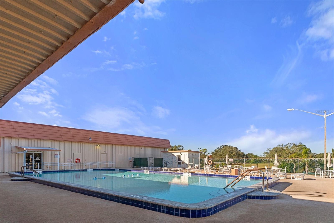
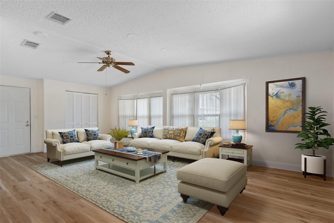
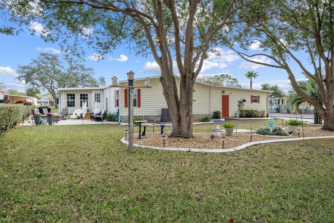

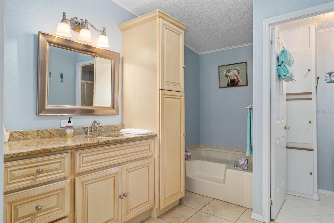
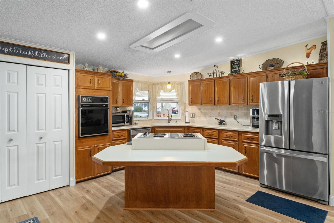


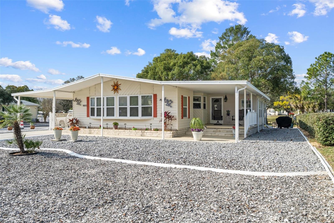
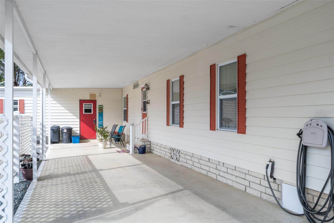
Active
9005 DICKENS AVE
$229,000
Features:
Property Details
Remarks
NEW ROOF JULY 2025! What a great buy. Discover the ultimate Florida lifestyle in Brookridge, a premier 55+ gated community in Brooksville! This stunning home sits on a coveted corner lot and boasts a rare 2-car garage plus a 2-car carport, offering ample space for your vehicles and golf cart. Or take part of the carport and make a large screened covered porch area-that would make it even better. Enjoy very nice golf course views from your back patio, relax on the covered porch, and embrace maintenance-free landscaping with concrete curbing. Inside, modern upgrades shine with newer vinyl plank flooring, updated vinyl windows, a 2022 HVAC system, and a new 2024 skylight. The open-concept design features a spacious living room, dining room with built-ins, and open space kitchen with ample cabinetry and a double-door pantry. The cozy family room leads to a Florida Room, perfect for hobbies and relaxation. The primary bedroom is a true retreat with an updated bath featuring granite counters, while the guest room easily accommodates a king bed. With laundry in the garage, abundant storage, and screened doors for a bug-free workspace, this home is the perfect blend of comfort and convenience. Plus, enjoy a par-72 championship golf course, tennis, pickleball, and endless social activities just steps away! Don't miss out—schedule your showing today!
Financial Considerations
Price:
$229,000
HOA Fee:
50
Tax Amount:
$2950.8
Price per SqFt:
$123.92
Tax Legal Description:
BROOKRIDGE COMMUNITY UNIT 3 BLK 52 LOT 52
Exterior Features
Lot Size:
9241
Lot Features:
N/A
Waterfront:
No
Parking Spaces:
N/A
Parking:
Garage Door Opener, Golf Cart Parking
Roof:
Metal, Shingle
Pool:
No
Pool Features:
N/A
Interior Features
Bedrooms:
2
Bathrooms:
2
Heating:
Central, Electric
Cooling:
Central Air
Appliances:
Built-In Oven, Cooktop, Dishwasher, Dryer, Exhaust Fan, Refrigerator
Furnished:
No
Floor:
Carpet, Ceramic Tile, Concrete, Luxury Vinyl
Levels:
One
Additional Features
Property Sub Type:
Manufactured Home
Style:
N/A
Year Built:
1988
Construction Type:
Other, Vinyl Siding
Garage Spaces:
Yes
Covered Spaces:
N/A
Direction Faces:
North
Pets Allowed:
Yes
Special Condition:
None
Additional Features:
Lighting, Rain Gutters, Storage
Additional Features 2:
Page 11 of 36 of Rules and Regulations
Map
- Address9005 DICKENS AVE
Featured Properties