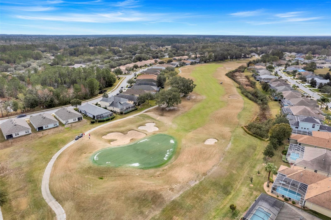
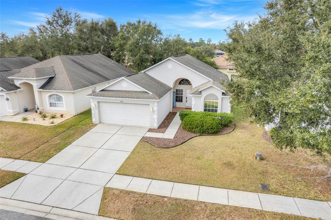
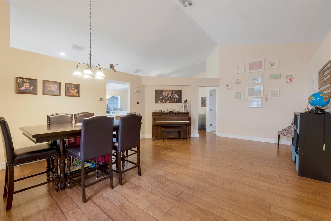
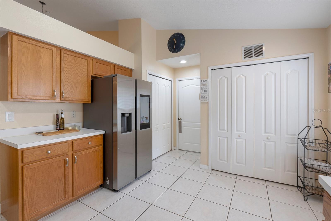
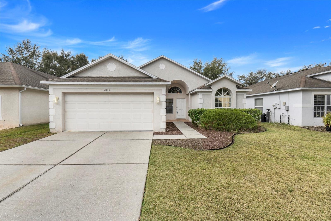
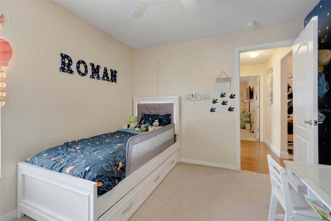
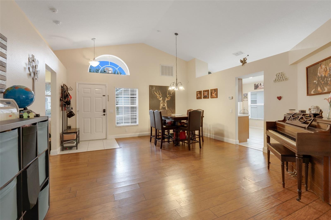
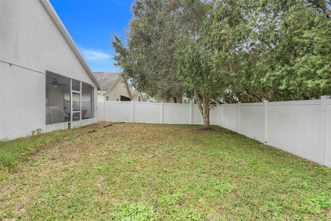
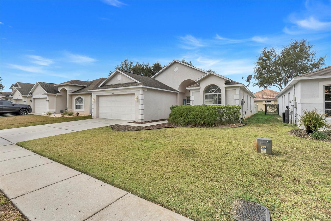
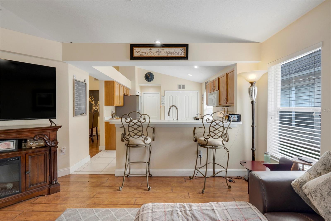
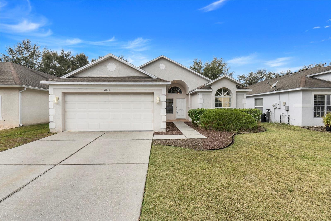
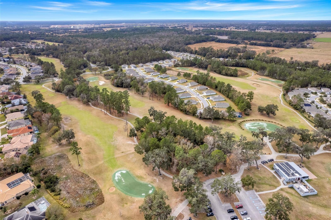
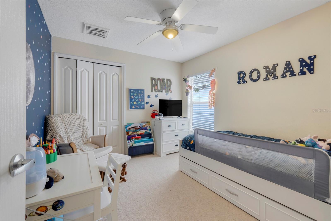
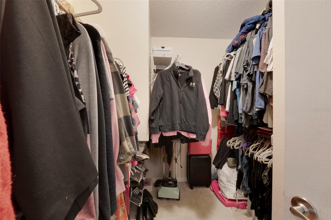
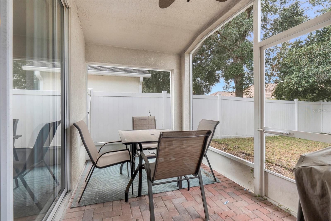
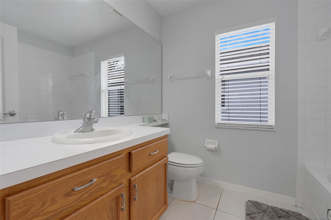
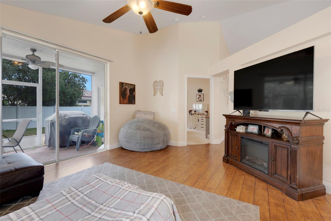
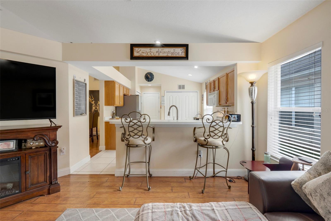

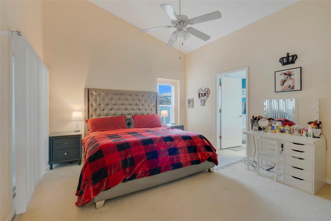


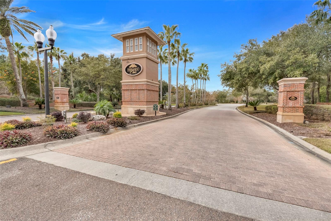
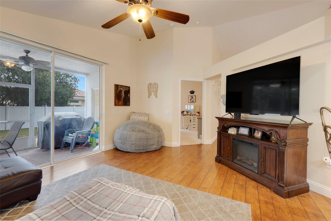
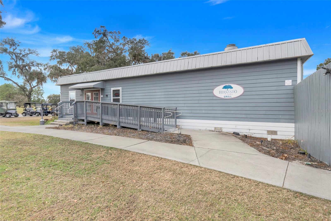
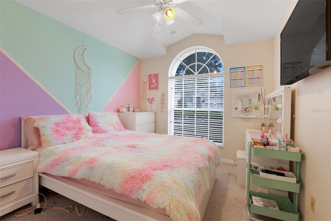
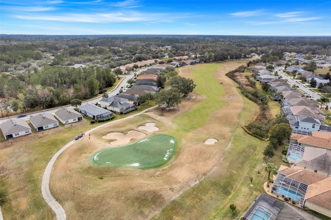

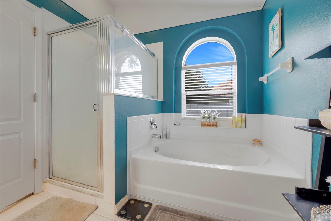

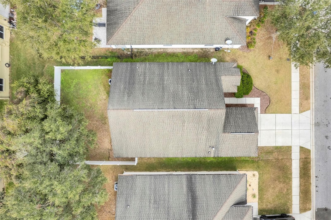
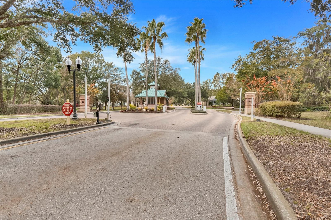
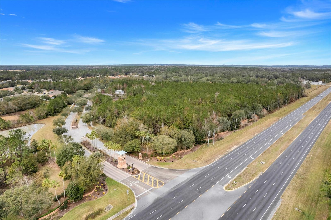
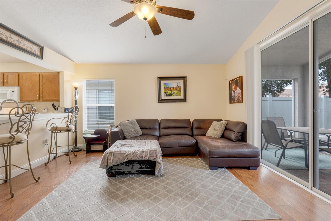
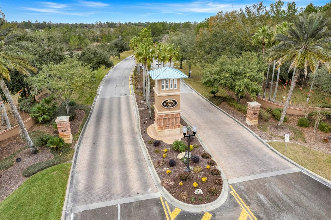
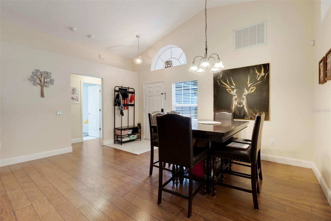
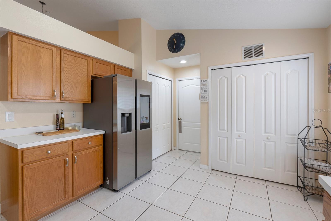
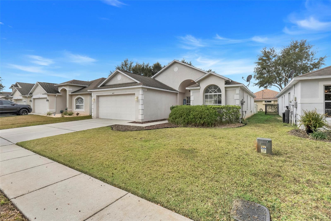
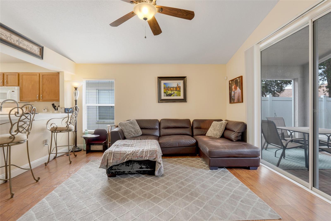
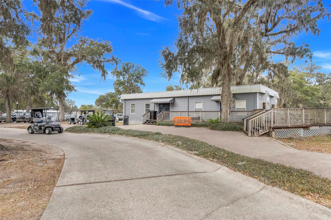
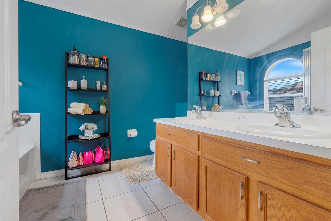
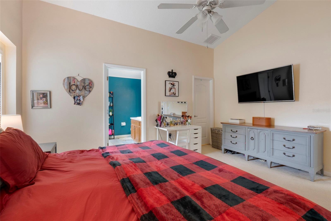
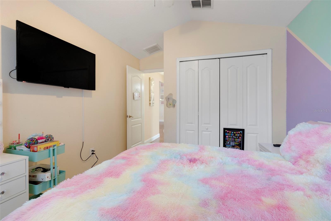
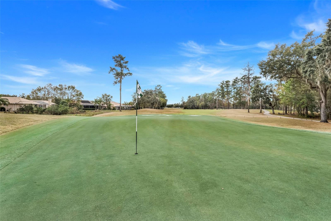
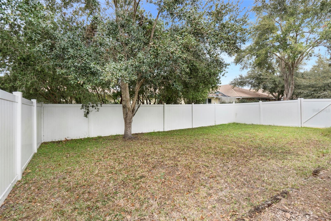
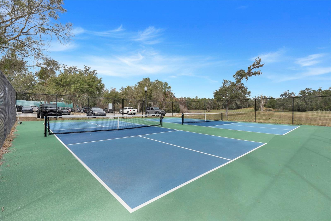
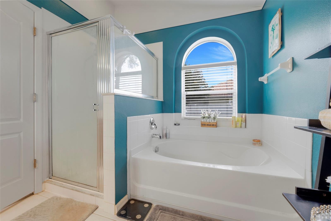
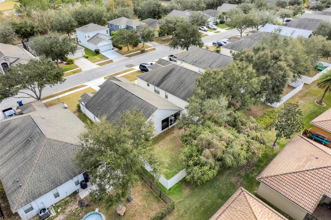
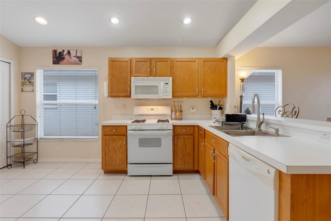

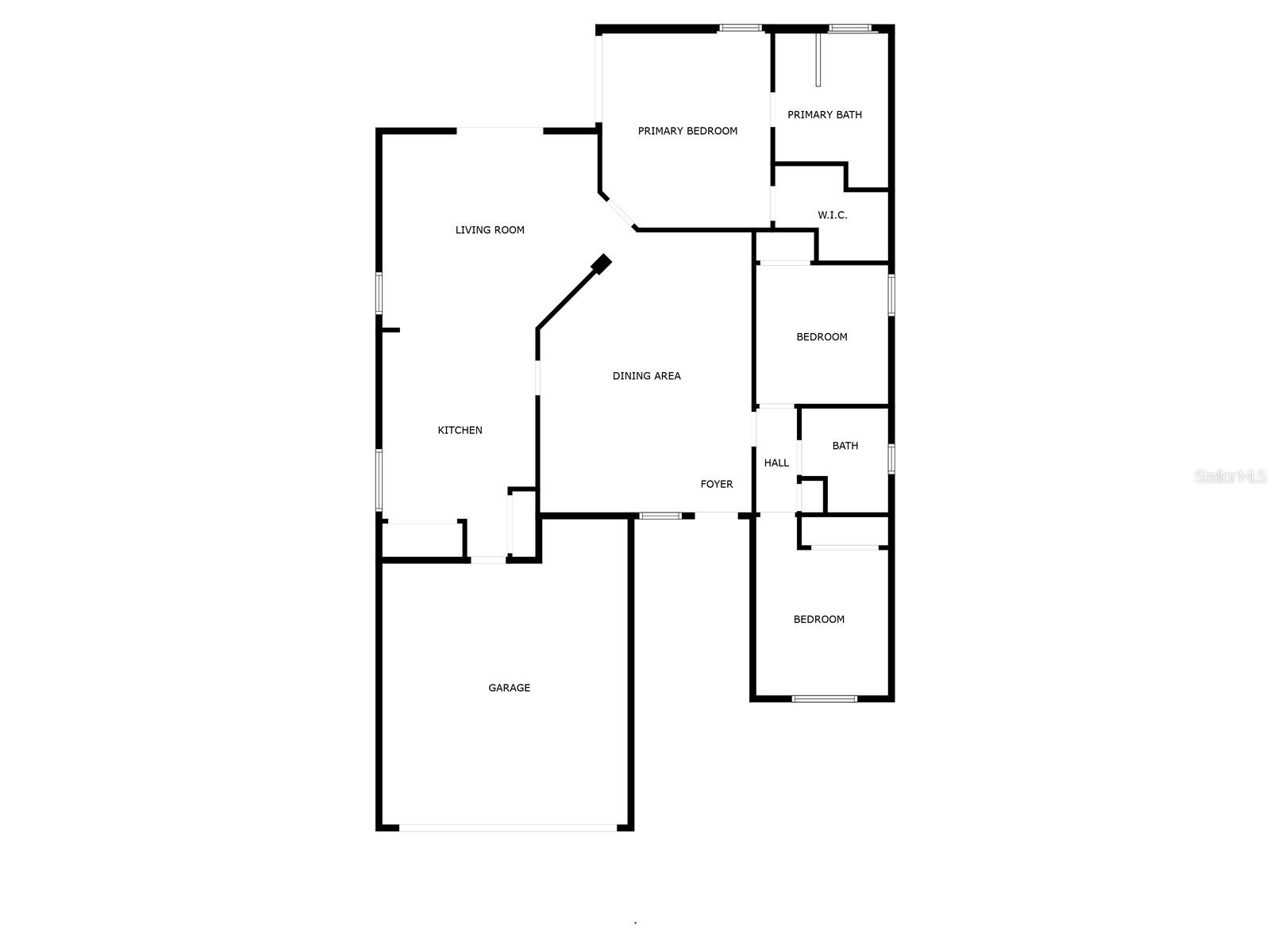
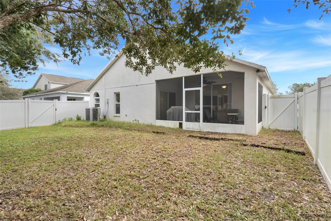
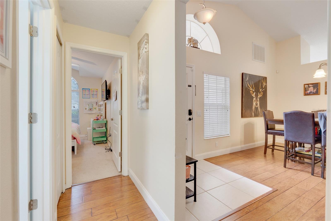
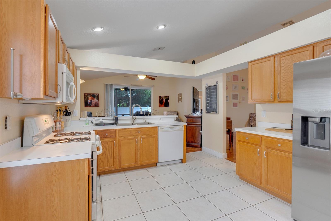
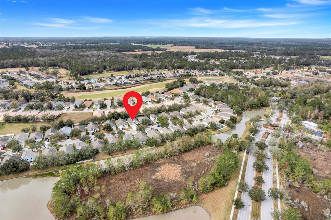
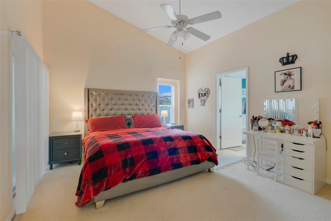
Active
4605 LISETTE CIR
$309,000
Features:
Property Details
Remarks
Welcome to your new home in the highly sought-after gated golf community of Hernando Oaks! This beautifully designed property features 3 bedrooms, 2 bathrooms, and a 2-car garage, all thoughtfully arranged within 1,604 sq. ft. of comfortable living space. Step inside and feel immediately at ease with the open floor plan and soaring ceilings that create a bright and airy ambiance. The main living areas are adorned with durable tile and laminate flooring for a sleek and functional touch, while the carpeted bedrooms are cozy retreats for rest and relaxation. At the heart of the home, the kitchen shines with ample counter space, a breakfast bar, and seamless views of the family room and backyard, making it a wonderful spot for everyday living or entertaining. Your screened-in lanai invites you to savor the outdoors in comfort—perfect for quiet mornings or lively gatherings. The fully fenced backyard provides privacy and a secure space for your loved ones, complete with a convenient doggie door leading from the lanai. The primary suite is a true sanctuary, featuring high ceilings, a walk-in closet, and a spa-inspired ensuite with double sinks, a walk-in shower, and a luxurious garden tub where you can unwind and recharge. Conveniently located just 45 minutes from Tampa and minutes from Brooksville’s charming shops and restaurants, this home combines serene living with easy access to modern amenities. For golf enthusiasts, the community offers a vibrant and welcoming atmosphere to enjoy year-round. This is more than just a house—it’s the perfect place to call home. Schedule your private tour today and experience it for yourself!
Financial Considerations
Price:
$309,000
HOA Fee:
333
Tax Amount:
$2128
Price per SqFt:
$192.64
Tax Legal Description:
HERNANDO OAKS PH 2 LOT 258 ORB 2463 PG 1870
Exterior Features
Lot Size:
6000
Lot Features:
N/A
Waterfront:
No
Parking Spaces:
N/A
Parking:
N/A
Roof:
Shingle
Pool:
No
Pool Features:
N/A
Interior Features
Bedrooms:
3
Bathrooms:
2
Heating:
Central
Cooling:
Central Air
Appliances:
Dishwasher, Disposal, Dryer, Gas Water Heater, Microwave, Range, Refrigerator, Washer
Furnished:
No
Floor:
Carpet, Ceramic Tile, Laminate
Levels:
One
Additional Features
Property Sub Type:
Single Family Residence
Style:
N/A
Year Built:
2006
Construction Type:
Stucco
Garage Spaces:
Yes
Covered Spaces:
N/A
Direction Faces:
North
Pets Allowed:
Yes
Special Condition:
None
Additional Features:
Sidewalk, Sprinkler Metered
Additional Features 2:
N/A
Map
- Address4605 LISETTE CIR
Featured Properties