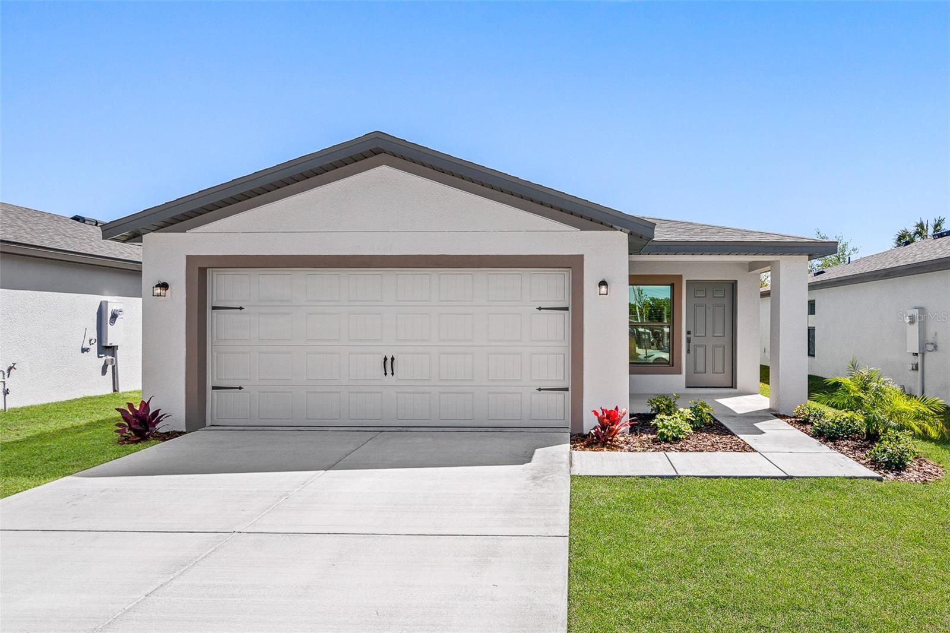
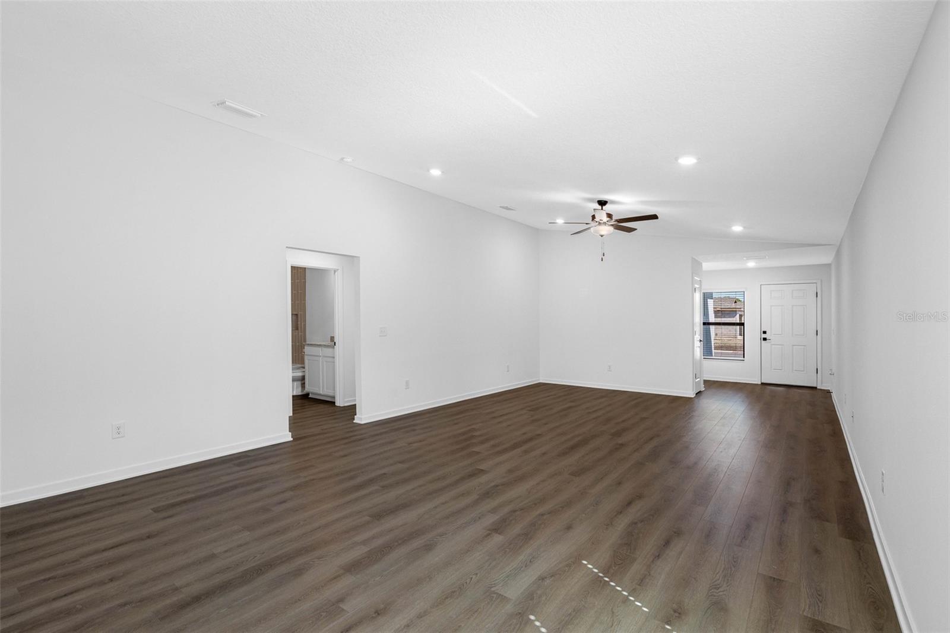
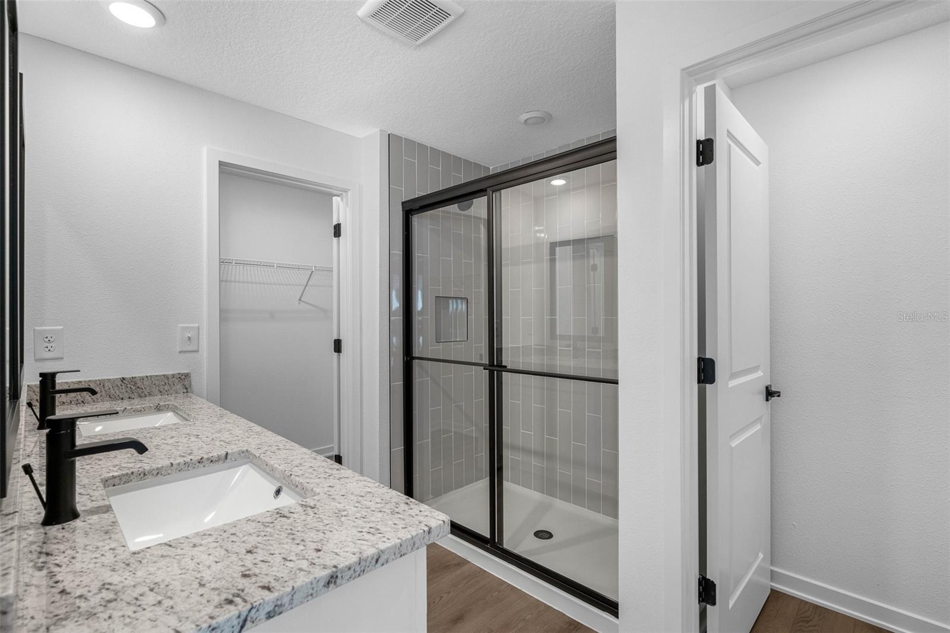
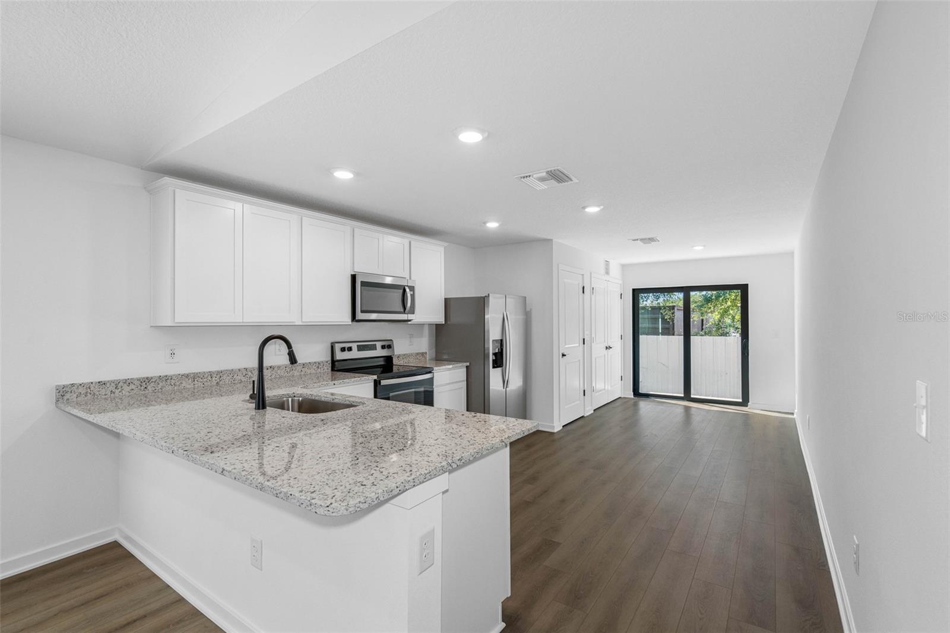
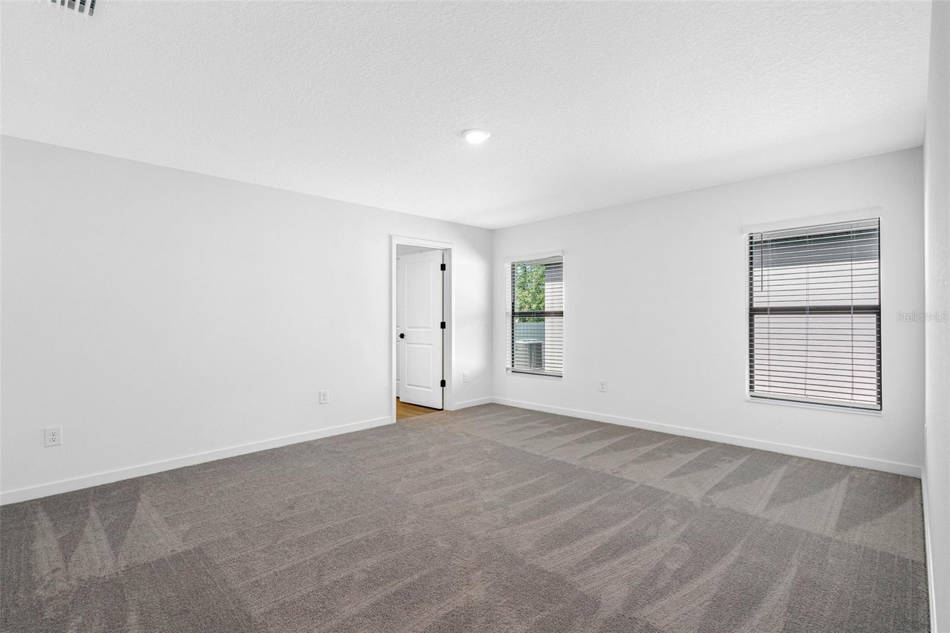
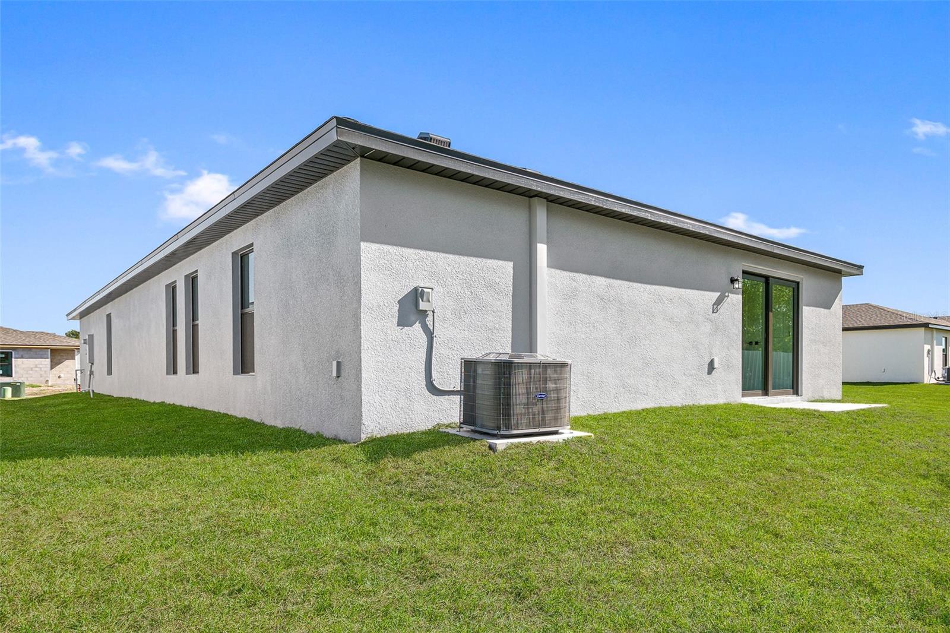
Active
29502 FEDORA CIR
$327,900
Features:
Property Details
Remarks
The Manatee floor plan at Trilby Crossing is truly a standout, offering a thoughtfully designed layout that’s perfect for modern family living. With 3 bedrooms, 2 bathrooms, and a convenient 2-car garage, this home combines comfort and functionality. The master suite serves as a peaceful retreat, providing a private space to unwind, while the two additional bedrooms allow for plenty of room for a growing family or guests. The home’s open-concept layout enhances the flow between spaces, creating a welcoming environment for both everyday living and entertaining. The spacious family room seamlessly connects to the chef-ready kitchen, which features a beautiful island that overlooks the dining and living areas. This open space is ideal for hosting gatherings or simply enjoying quality time together as a family. With its thoughtful design and versatile layout, the Manatee floor plan is a fantastic choice for families looking for a home that’s both stylish and functional. It’s the perfect place to create lasting memories and enjoy the best of homeownership!
Financial Considerations
Price:
$327,900
HOA Fee:
67
Tax Amount:
$344
Price per SqFt:
$192.09
Tax Legal Description:
Trilby Crossing Section 3, Block 0, Lot 277
Exterior Features
Lot Size:
6116
Lot Features:
N/A
Waterfront:
No
Parking Spaces:
N/A
Parking:
N/A
Roof:
Shingle
Pool:
No
Pool Features:
N/A
Interior Features
Bedrooms:
3
Bathrooms:
2
Heating:
Central
Cooling:
Central Air
Appliances:
Convection Oven, Dishwasher, Disposal, Electric Water Heater, Ice Maker, Microwave, Range, Refrigerator
Furnished:
No
Floor:
Carpet, Luxury Vinyl
Levels:
One
Additional Features
Property Sub Type:
Single Family Residence
Style:
N/A
Year Built:
2024
Construction Type:
Block, Stucco
Garage Spaces:
Yes
Covered Spaces:
N/A
Direction Faces:
Southeast
Pets Allowed:
Yes
Special Condition:
None
Additional Features:
Lighting
Additional Features 2:
N/A
Map
- Address29502 FEDORA CIR
Featured Properties