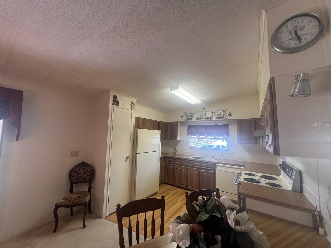
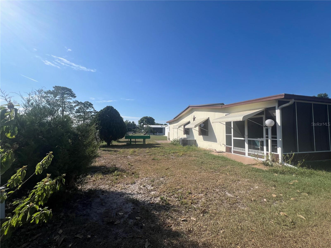
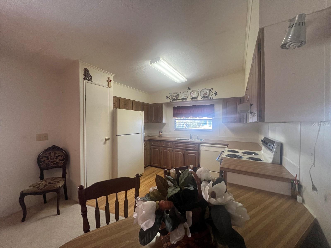
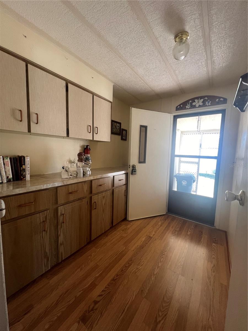
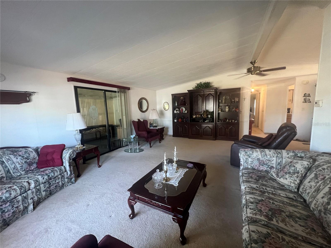
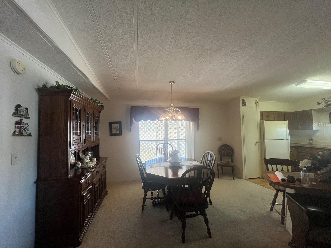
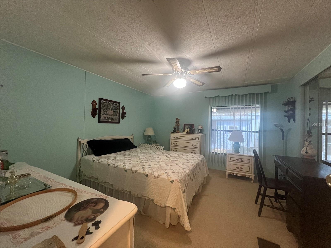
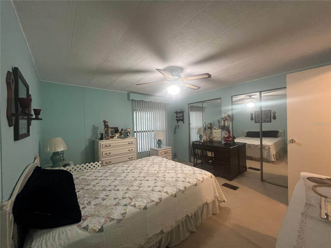
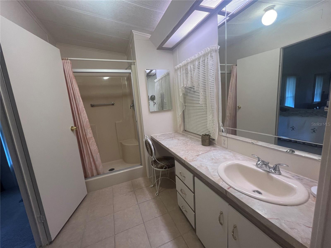
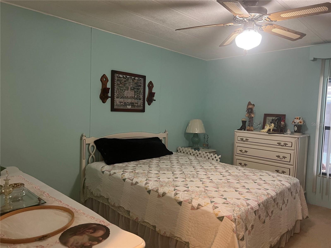
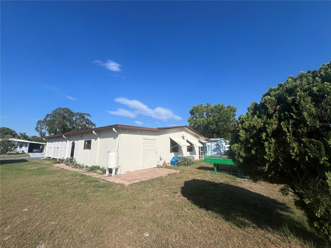
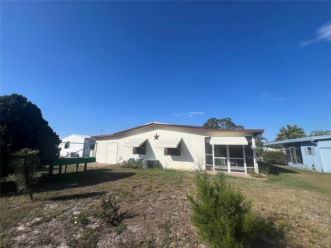
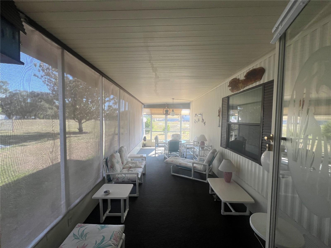
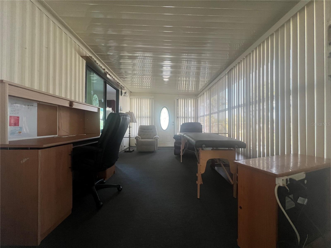
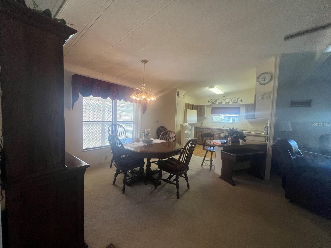
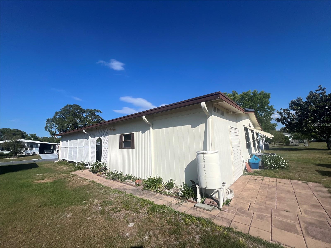
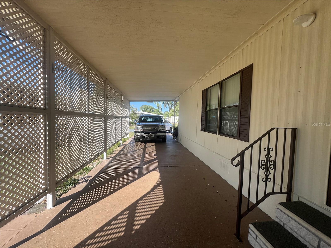
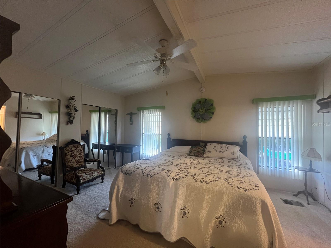
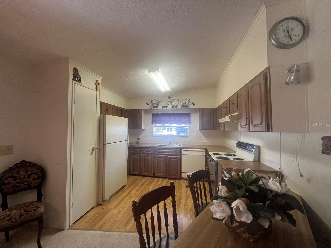
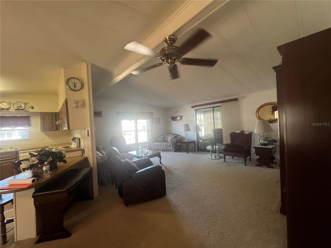
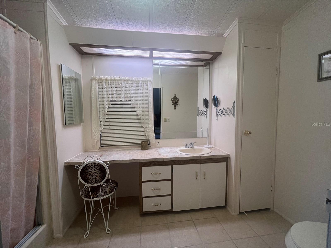
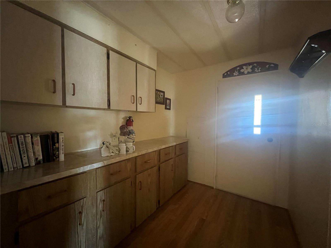
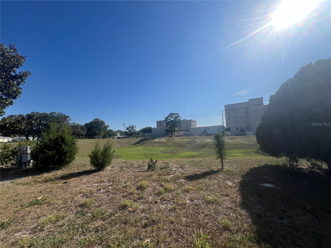
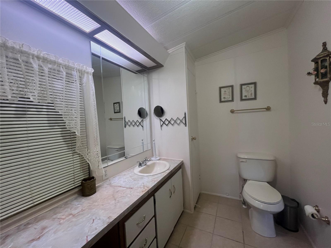
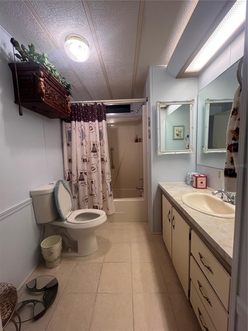
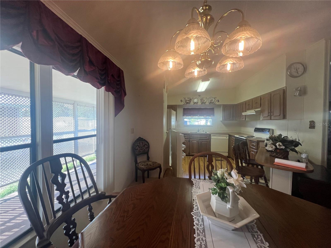
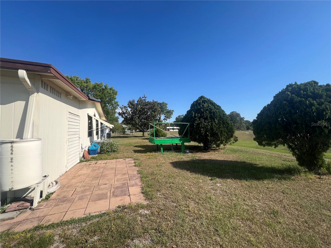
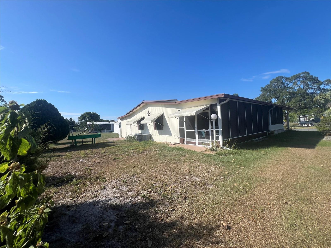
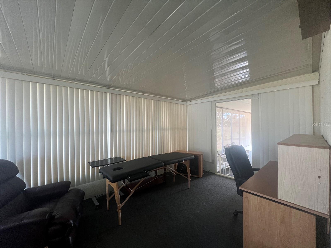
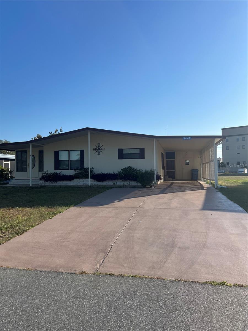
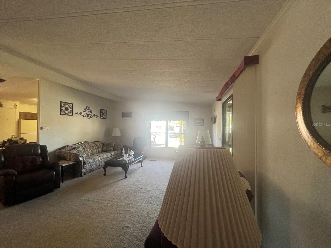
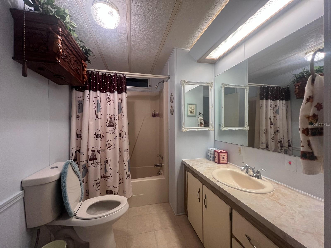
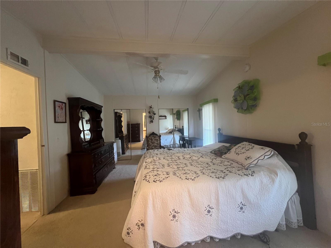
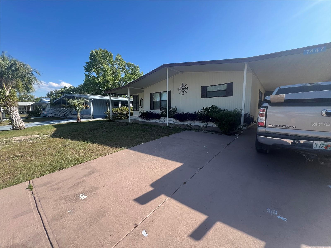
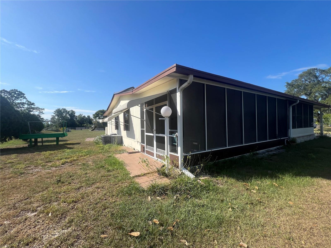
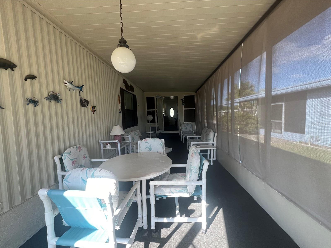
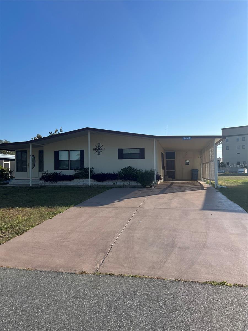
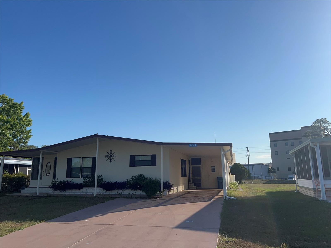
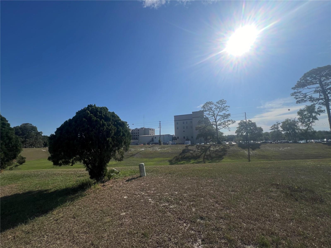
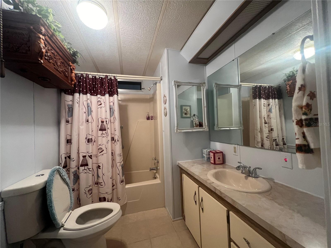
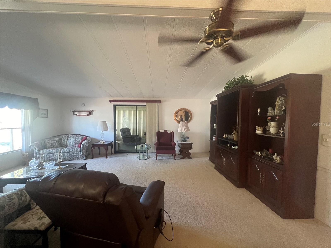
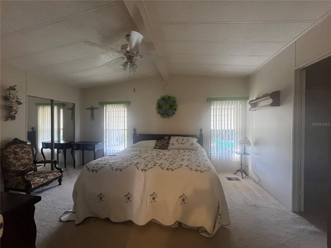
Active
7447 FAIRLANE AVE
$230,000
Features:
Property Details
Remarks
Great curb appeal. This 2 bedroom 2 bath has room to spread out and no rear neighbors!! Offering 1300 sf living and 2274 total sf including a bonus room that can be used year round plus a huge screened lanai and separate shed with wet sink and golf cart garage. Enter the house from the large enclosed carport area into a bonus room that can be used as an office or extra storage. Formal dining room open to the kitchen and living room. The Kitchen offers lots of cabinets and counter space, with a pantry closet, dishwasher and built in breakfast table. Sunny Living room has Cathedral ceilings, no popcorn ceiings, glass sliders lead into the bonus room with A/C unit and heater for year round use. Huge screened lanai with privacy shades and plenty of outdoor furniture for all your guests. Huge master bedroom suite with large closets and master bath with walk in shower. Large second bedroom also has 2 large closets and ceiling fan conveniently located across from the spacious guest bathroom offering a tub/shower combo. Outside you will find a raised garden bed and rain gutter collection barrell for all your gardening needs. Paver Patio area overlooking the no build behind area. Being sold with all the furniture except for desk and chair in the 4 seasons room. Located in the sought after 55 and older community Highpoint featuring heated pool, golf membership, and more for a low monthly HOA fee of $48 monthly and you own your own land!!
Financial Considerations
Price:
$230,000
HOA Fee:
48
Tax Amount:
$625.05
Price per SqFt:
$177.47
Tax Legal Description:
HIGH POINT SUB UNIT 3 BLK 28 LOT 46
Exterior Features
Lot Size:
6213
Lot Features:
Conservation Area, Paved
Waterfront:
No
Parking Spaces:
N/A
Parking:
Golf Cart Garage, Workshop in Garage
Roof:
Roof Over
Pool:
No
Pool Features:
N/A
Interior Features
Bedrooms:
2
Bathrooms:
2
Heating:
Central
Cooling:
Central Air
Appliances:
Dishwasher, Range, Range Hood, Refrigerator
Furnished:
Yes
Floor:
Carpet, Laminate
Levels:
One
Additional Features
Property Sub Type:
Manufactured Home - Post 1977
Style:
N/A
Year Built:
1985
Construction Type:
Vinyl Siding
Garage Spaces:
Yes
Covered Spaces:
N/A
Direction Faces:
North
Pets Allowed:
No
Special Condition:
None
Additional Features:
Awning(s), Garden, Rain Barrel/Cistern(s), Rain Gutters, Sliding Doors
Additional Features 2:
$100 PER MARRIED COUPLE FOR HOA BACKGROUND CHECK
Map
- Address7447 FAIRLANE AVE
Featured Properties