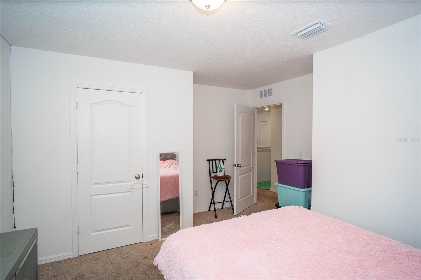
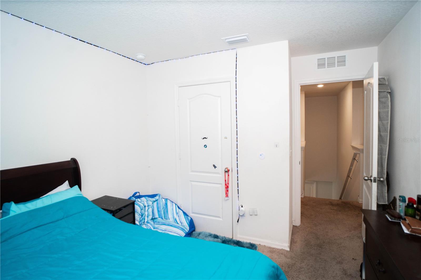
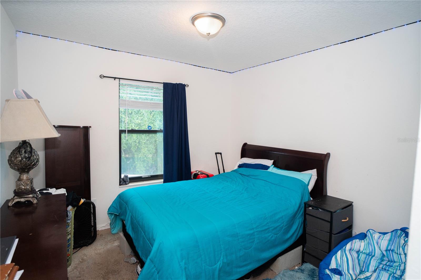
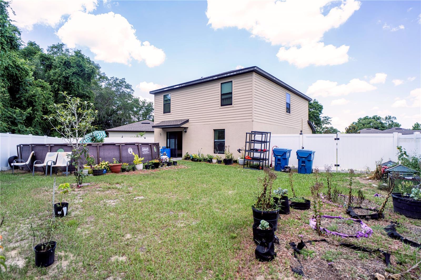
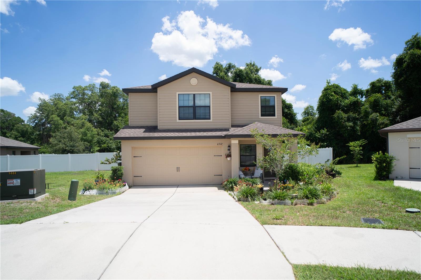
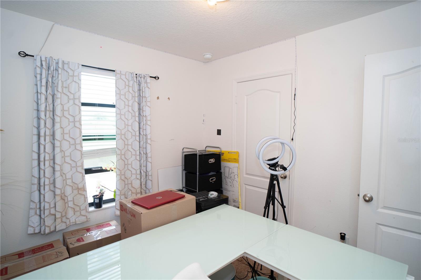
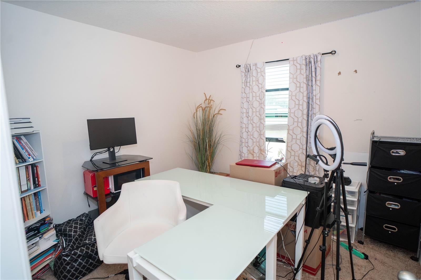
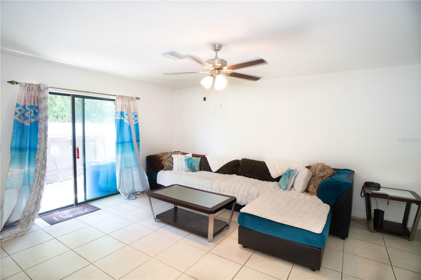
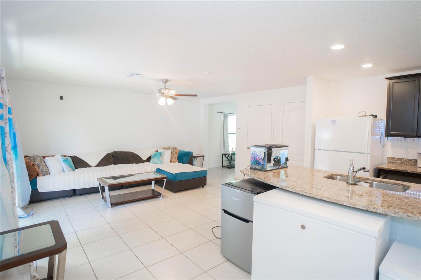
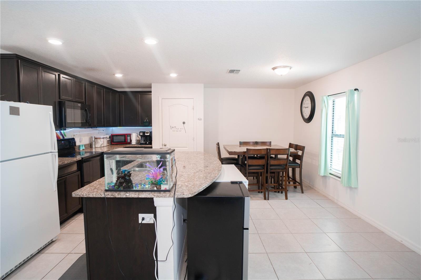
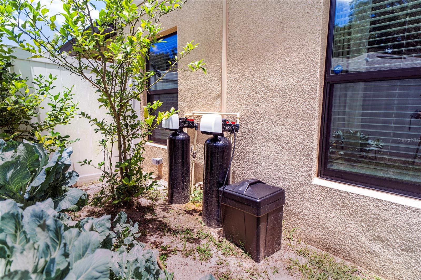
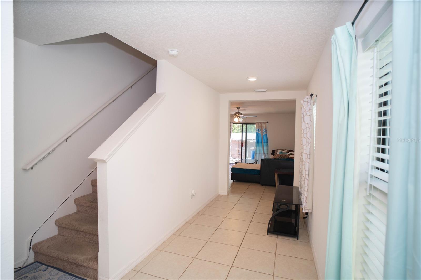
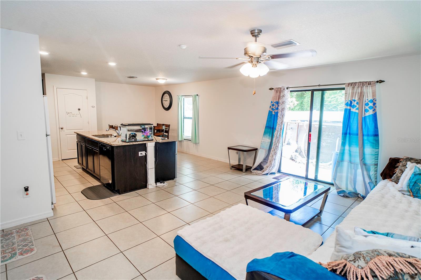
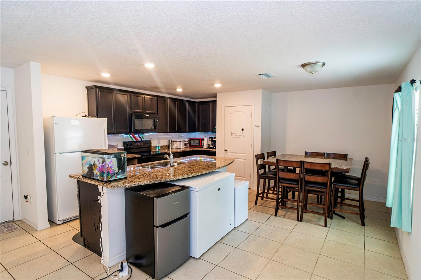
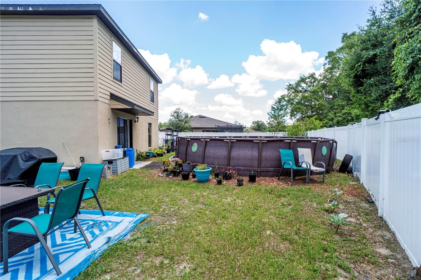
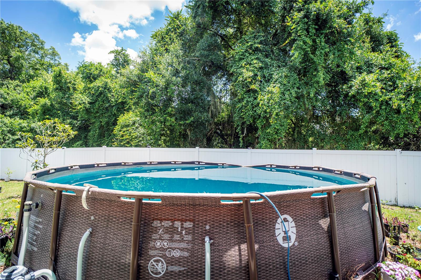
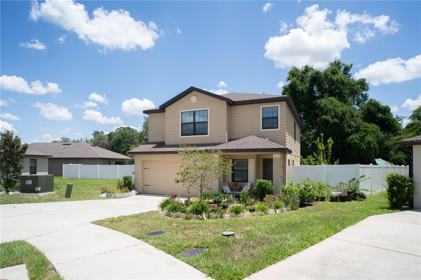
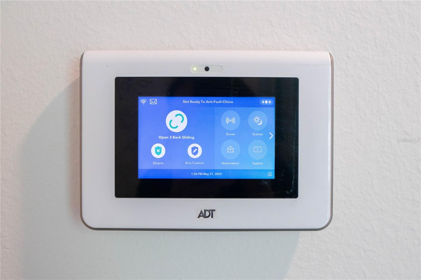
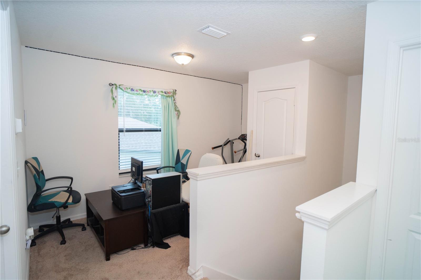
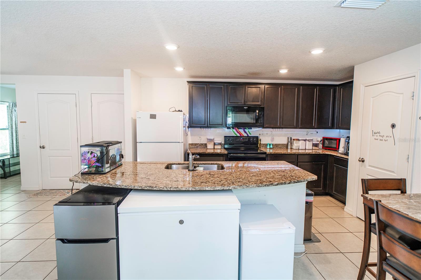
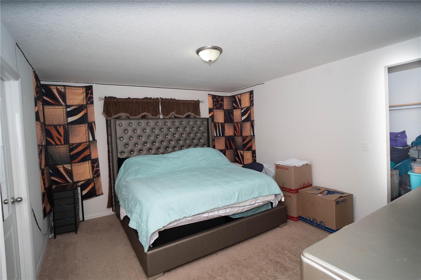
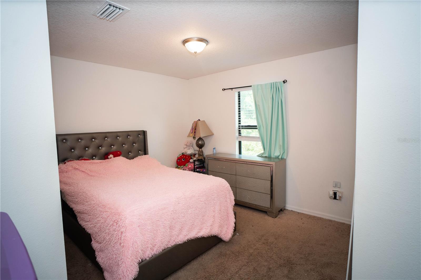
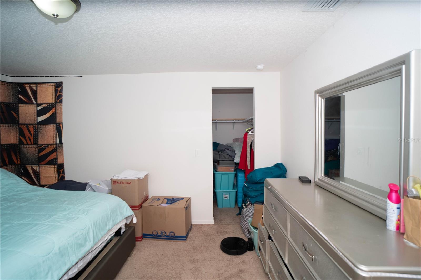
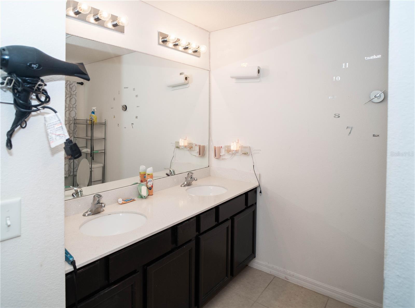
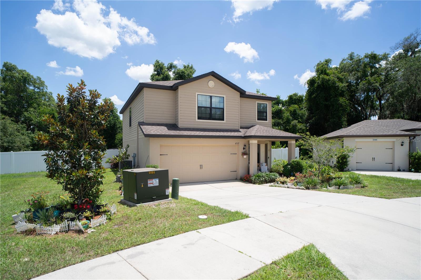
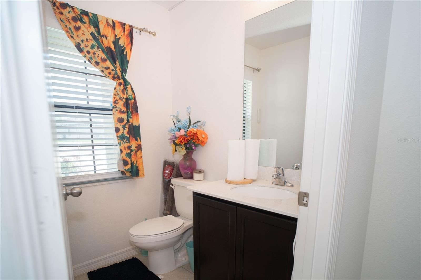
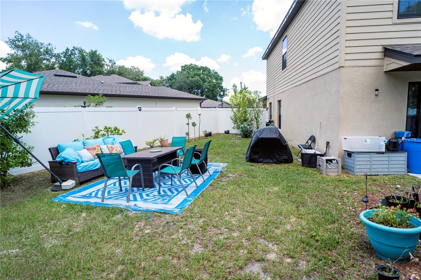
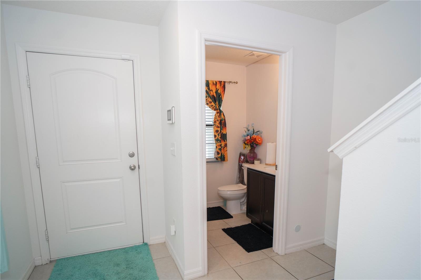
Active
6512 FIRESPIKE CT
$319,900
Features:
Property Details
Remarks
QUICK CLOSING POSSIBLE! A fantastic opportunity to live the good "Florida Life" in this beautiful home in the GOLF course community of Sherman Hills conveniently located right off of I-75 and RT 98 in Brooksville, only about an hour north of the Tampa Airport and just over one hour to DISNEY! This 2019 construction sits in a cul-de-sac with NO REAR NEIGHBORS! This 4 bed, 2 and a half bath single family home offers an open concept kitchen/livingroom and dining room downstairs with sliding glass doors that lead to the ample completely FENCED backyard where you can keep your pets and relax or gather with family and friends at the above ground pool. The kitchen is equipped with a nicely sized granite topped island that sits 3, modern expresso cabinets and ample pantry overlooking the family room with a direct view of the pool and conservation area. The first floor also has a half bath perfect for visitors. This home also has all the bedrooms upstairs including a loft which can serve as a secondary living or working space. The master suite has a generous walk-in closet and an en-suite master bathroom. The master bathroom has double vanity and a walk-in shower. This house also has 3 additional bedrooms that share a full size bathroom. Each room is fitted with a ceiling fan to keep you cool. This home is completed with a large two car garage with a nice driveway that fits another 2 cars and a brand new whole house WATER SYSTEM. This home just needs you to make it yours, come and take a look and bring your offer!
Financial Considerations
Price:
$319,900
HOA Fee:
48.67
Tax Amount:
$4109
Price per SqFt:
$175.19
Tax Legal Description:
SHERMAN HILLS PHASE V LOT 85
Exterior Features
Lot Size:
6014
Lot Features:
Conservation Area, Cul-De-Sac
Waterfront:
No
Parking Spaces:
N/A
Parking:
N/A
Roof:
Shingle
Pool:
Yes
Pool Features:
Above Ground
Interior Features
Bedrooms:
4
Bathrooms:
3
Heating:
Electric
Cooling:
Central Air
Appliances:
Convection Oven, Dishwasher, Disposal, Electric Water Heater, Microwave, Refrigerator, Water Softener
Furnished:
No
Floor:
Carpet, Ceramic Tile
Levels:
Two
Additional Features
Property Sub Type:
Single Family Residence
Style:
N/A
Year Built:
2019
Construction Type:
Block
Garage Spaces:
Yes
Covered Spaces:
N/A
Direction Faces:
North
Pets Allowed:
No
Special Condition:
None
Additional Features:
Garden, Sliding Doors
Additional Features 2:
N/A
Map
- Address6512 FIRESPIKE CT
Featured Properties