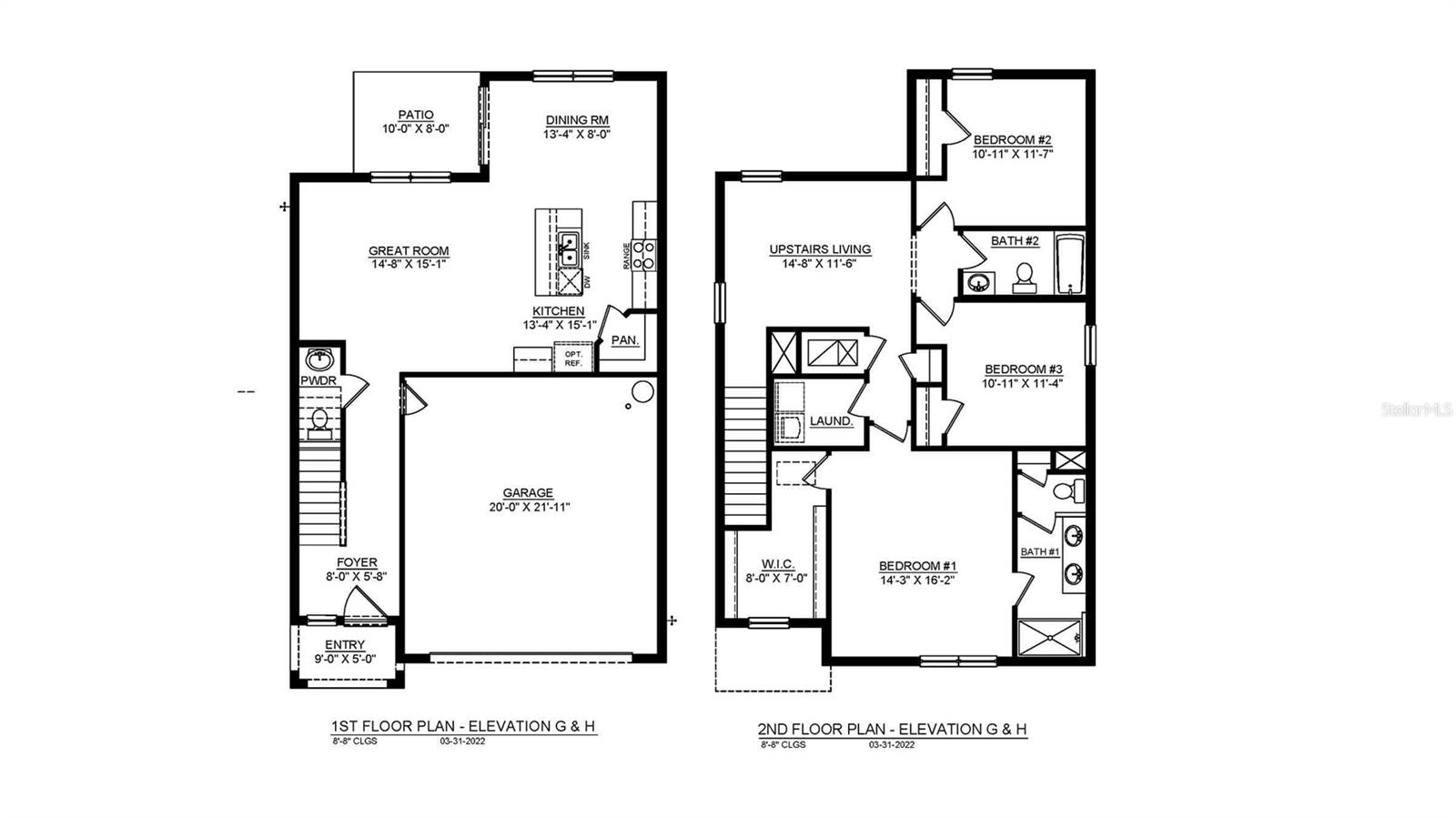
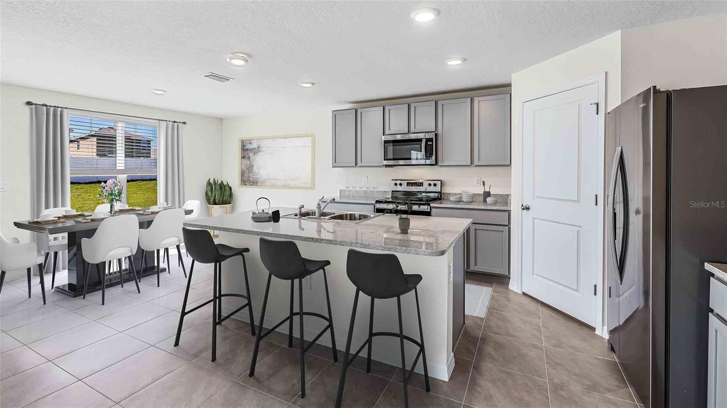
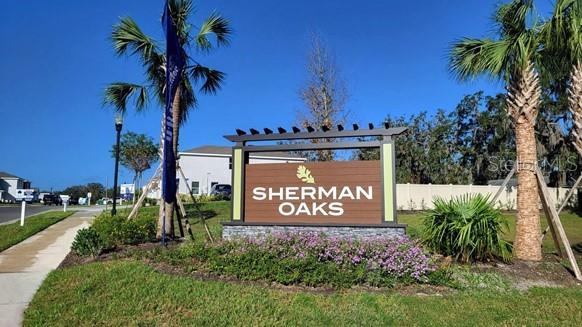
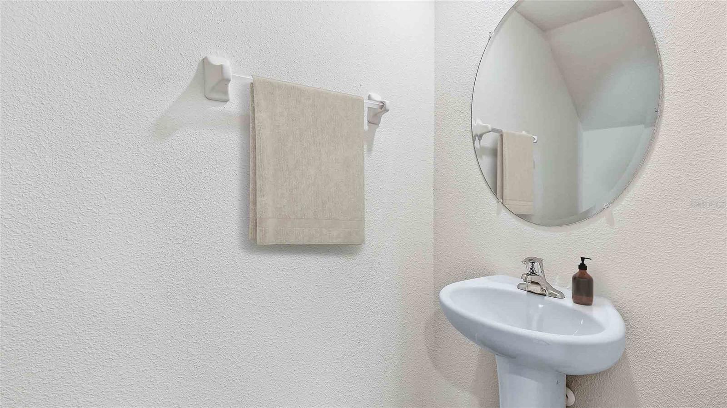
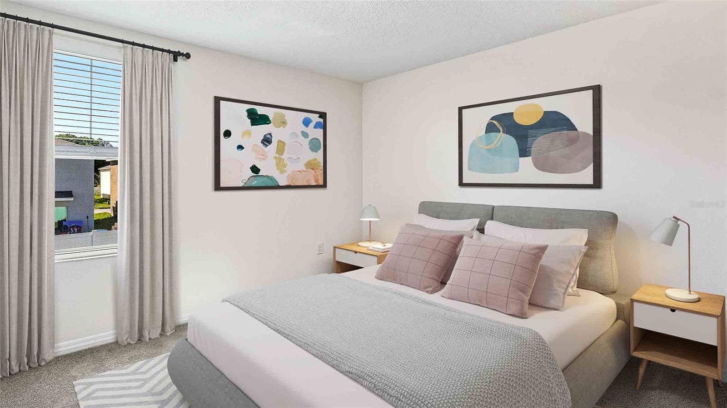
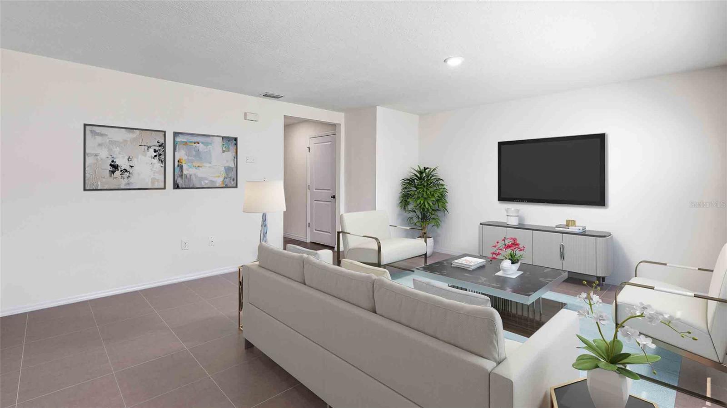
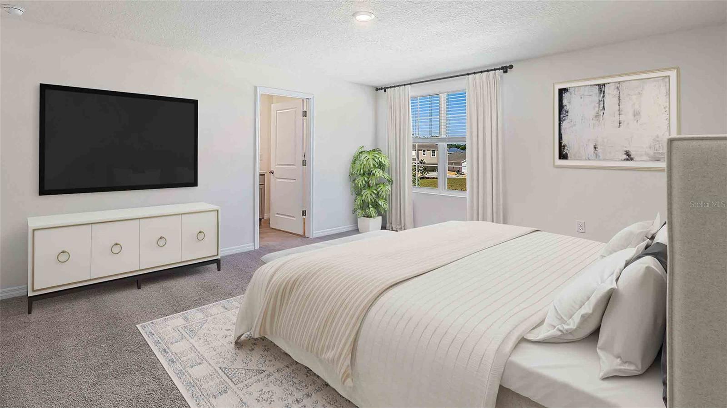
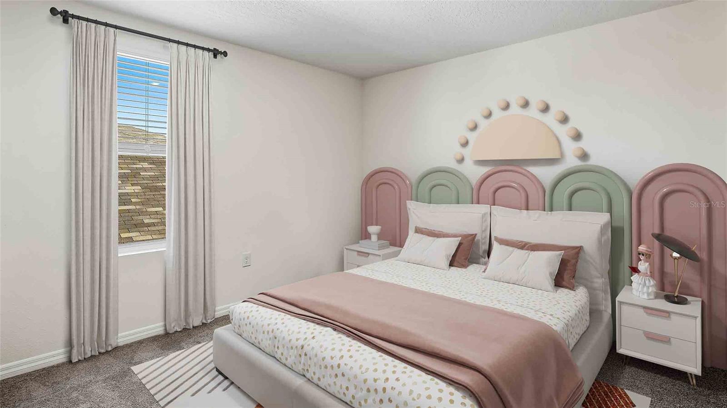
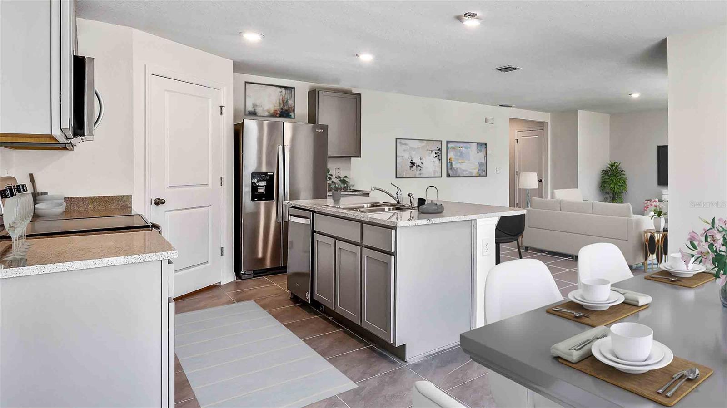
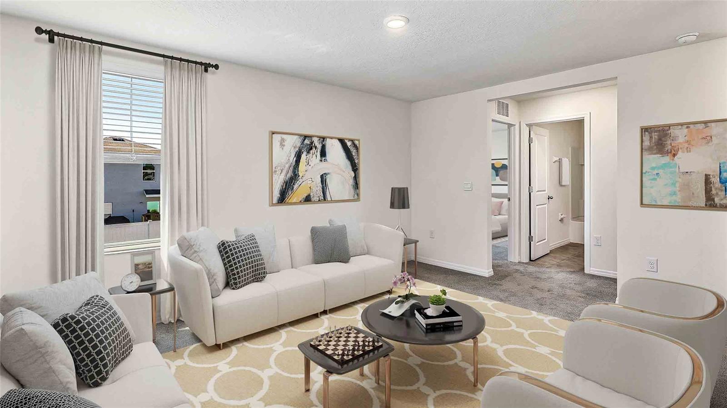
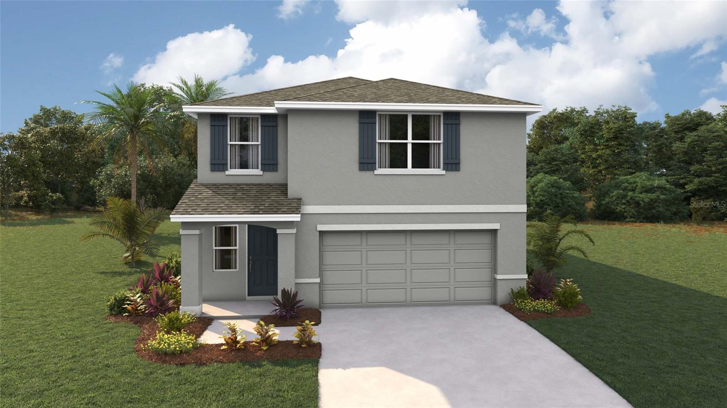
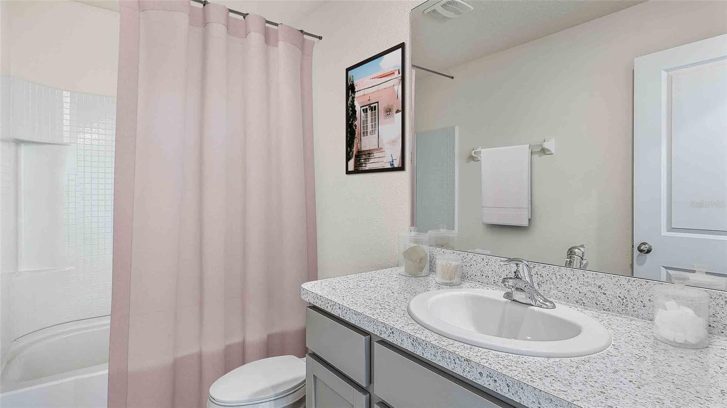
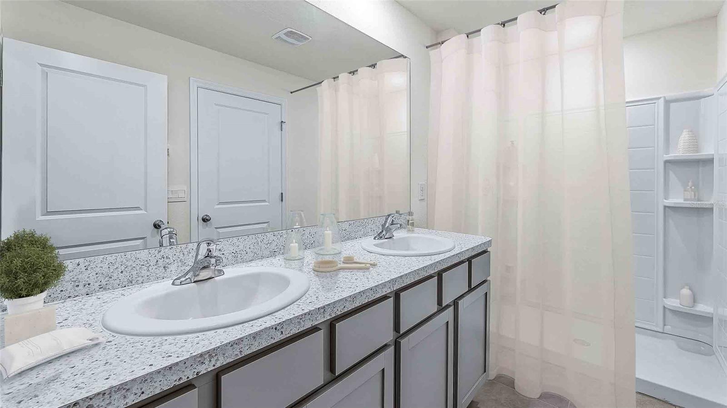
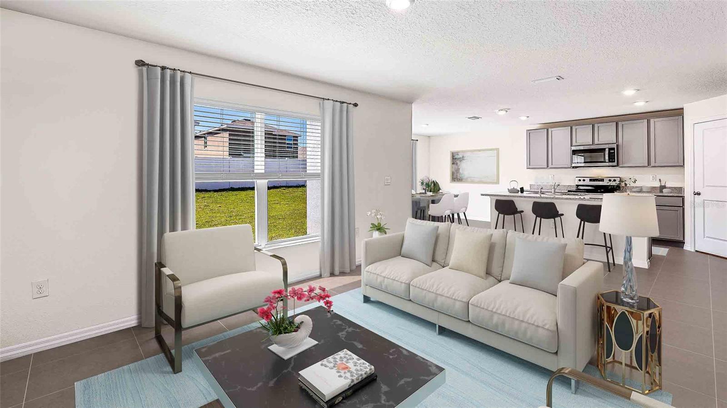
Active
30926 SILVER STAGE DR
$310,990
Features:
Property Details
Remarks
One or more photo(s) has been virtually staged. Under Construction. Discover the warmth of home in this cozy two-story, three-bedroom and 2.5 bathroom home. The thoughtful design creates an intimate atmosphere, seamlessly blending the living, dining, and kitchen spaces on the main floor. Upstairs, find three well-appointed bedrooms and a loft. The primary bedroom comes complete with an ensuite bathroom and walk-in closets for a touch of luxury. The kitchen is equipped with a stainless-steel microwave, range, refrigerator, and built-in dishwasher. The laundry room is equipped with a washer and dryer. The Darwin is equipped with a state-of-the-art smart home system . Welcome to a space where every corner invites you to unwind and feel truly at home. Pictures, photographs, colors, features, and sizes are for illustration purposes only and will vary from the homes as built. Home and community information including pricing, included features, terms, availability and amenities are subject to change and prior sale at any time without notice or obligation. CRC057592.
Financial Considerations
Price:
$310,990
HOA Fee:
262
Tax Amount:
$0
Price per SqFt:
$158.59
Tax Legal Description:
SHERMAN OAKS SUBDIVISION LOT 45
Exterior Features
Lot Size:
5060
Lot Features:
N/A
Waterfront:
No
Parking Spaces:
N/A
Parking:
N/A
Roof:
Shingle
Pool:
No
Pool Features:
N/A
Interior Features
Bedrooms:
3
Bathrooms:
3
Heating:
Central, Heat Pump
Cooling:
Central Air
Appliances:
Dishwasher, Dryer, Microwave, Range, Refrigerator, Washer
Furnished:
No
Floor:
Carpet, Ceramic Tile
Levels:
Two
Additional Features
Property Sub Type:
Single Family Residence
Style:
N/A
Year Built:
2025
Construction Type:
Block
Garage Spaces:
Yes
Covered Spaces:
N/A
Direction Faces:
South
Pets Allowed:
Yes
Special Condition:
None
Additional Features:
Irrigation System
Additional Features 2:
Per HOA Guidelines
Map
- Address30926 SILVER STAGE DR
Featured Properties