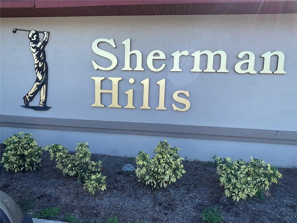
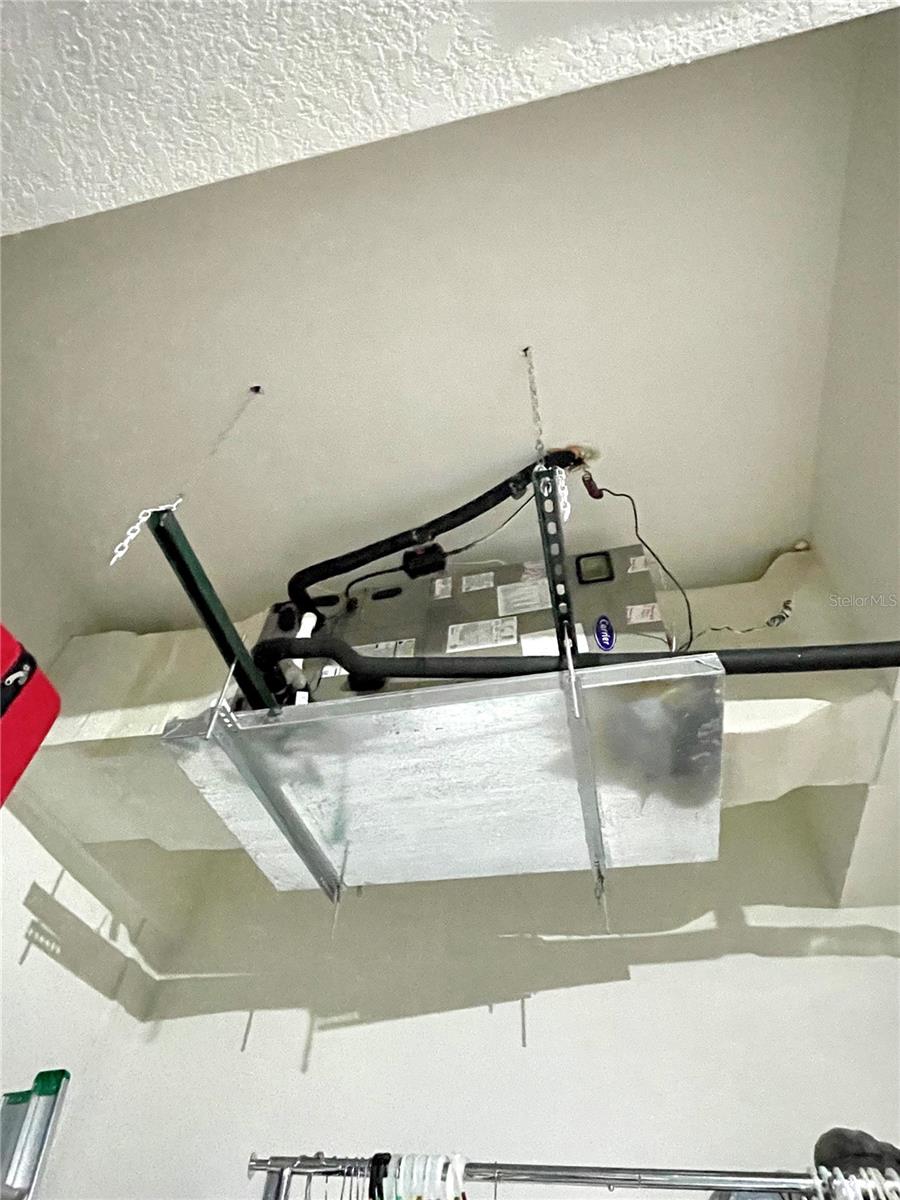
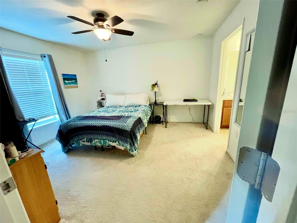
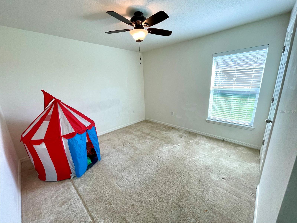
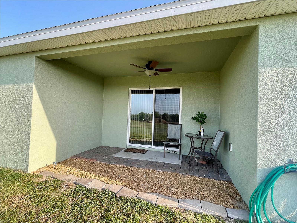
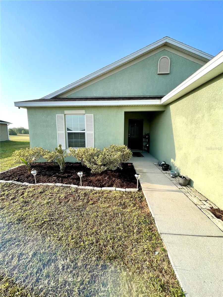
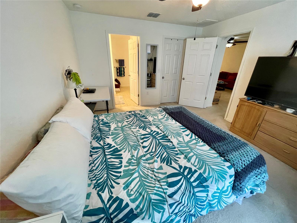
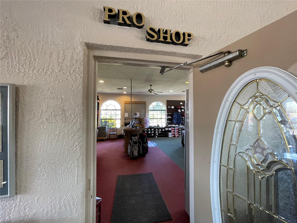
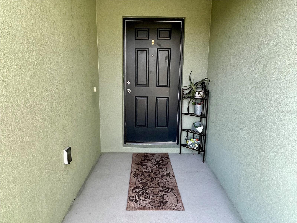
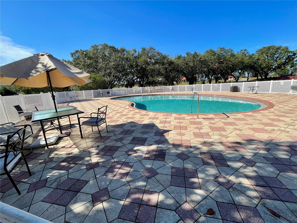
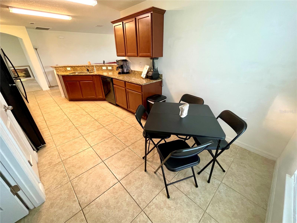
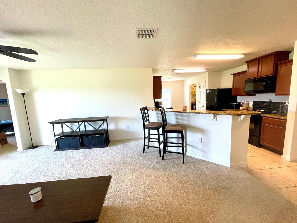
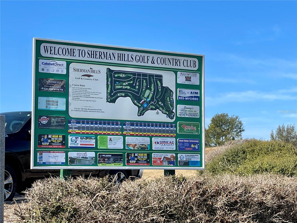
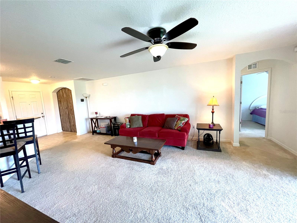
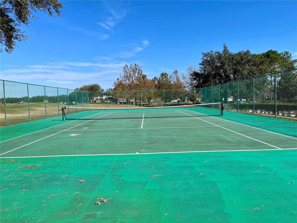
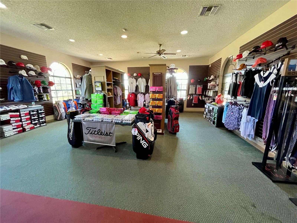
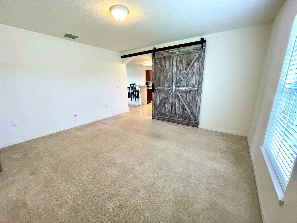
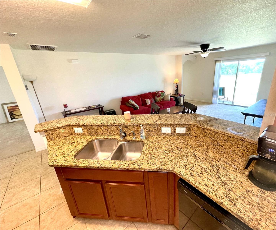
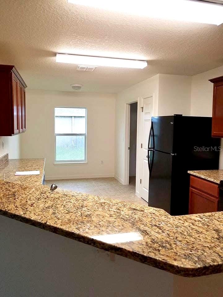
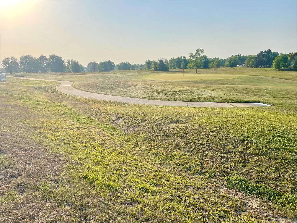
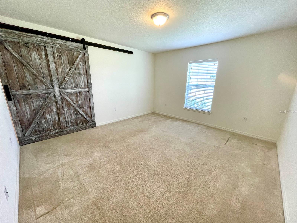
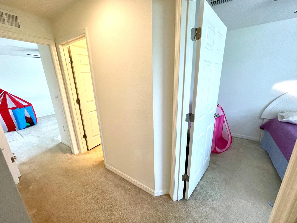
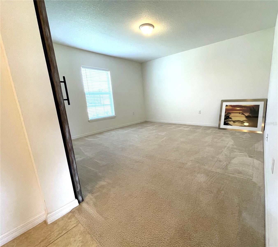
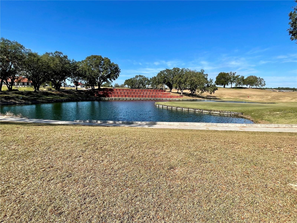
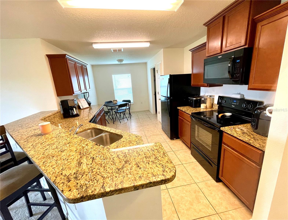
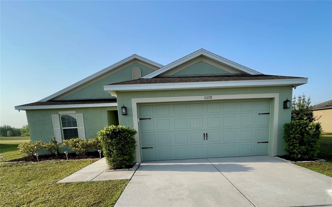
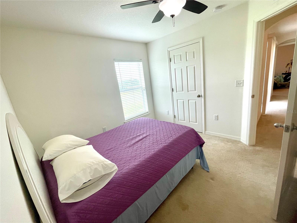
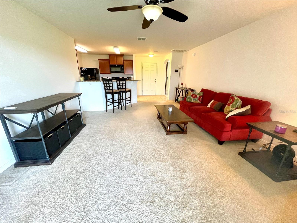
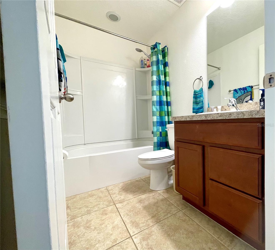
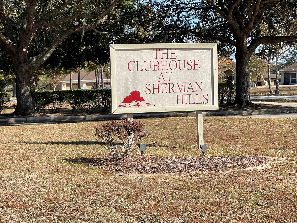
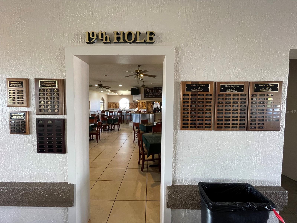
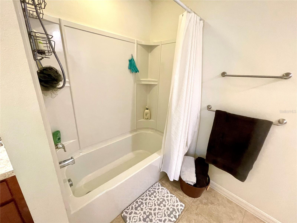
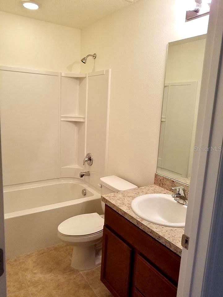
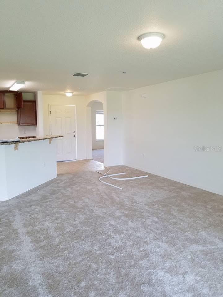
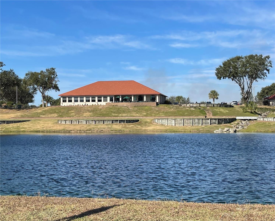
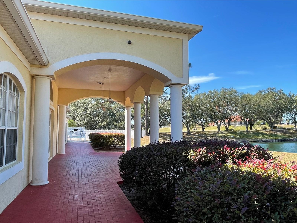
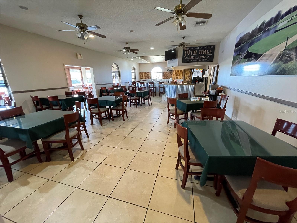
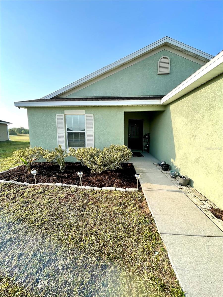
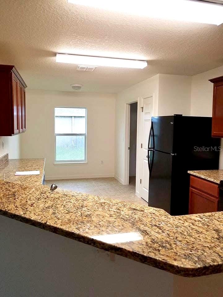
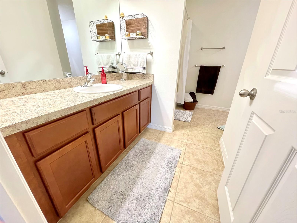
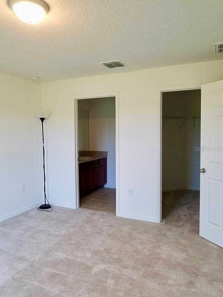
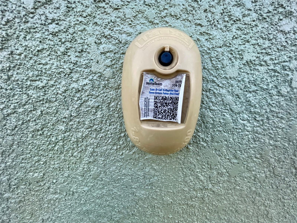
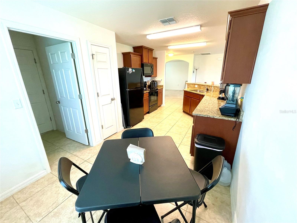
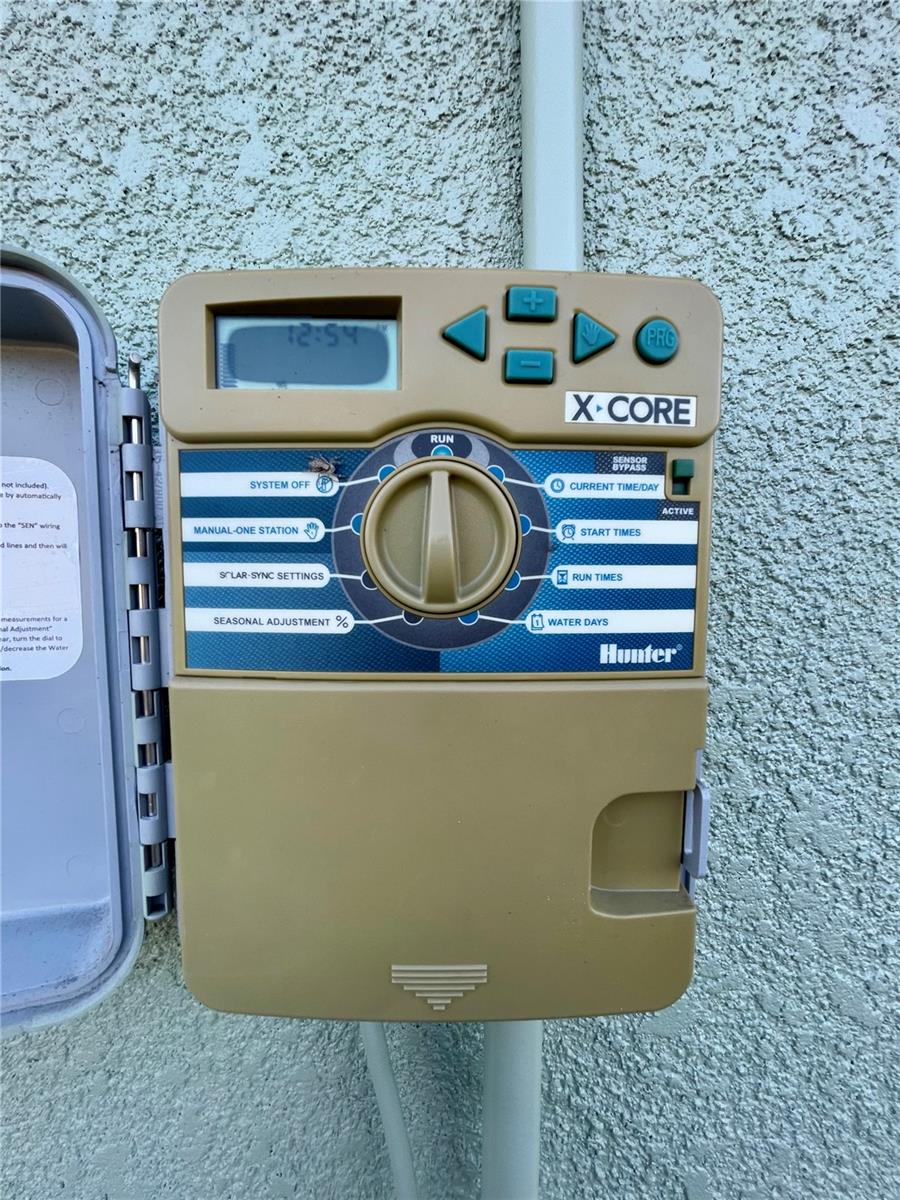
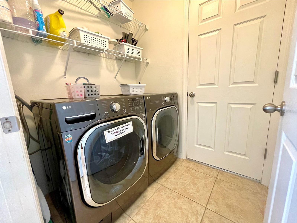
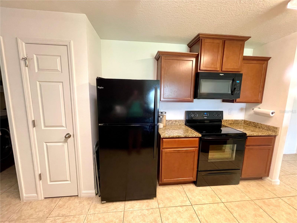
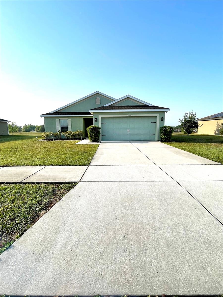
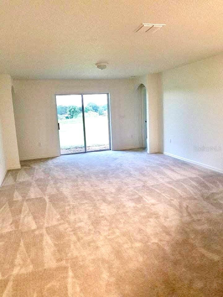
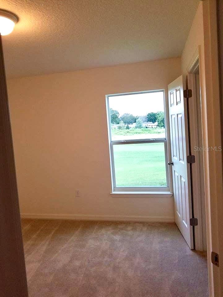
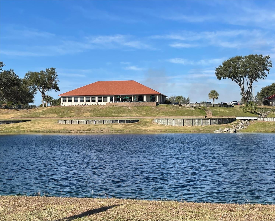
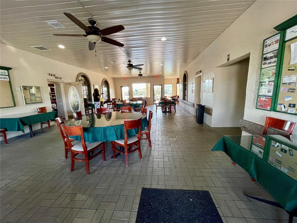
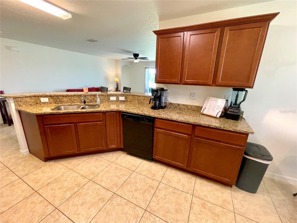
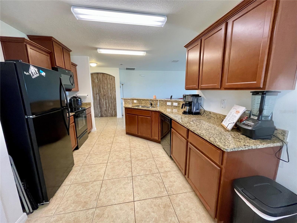
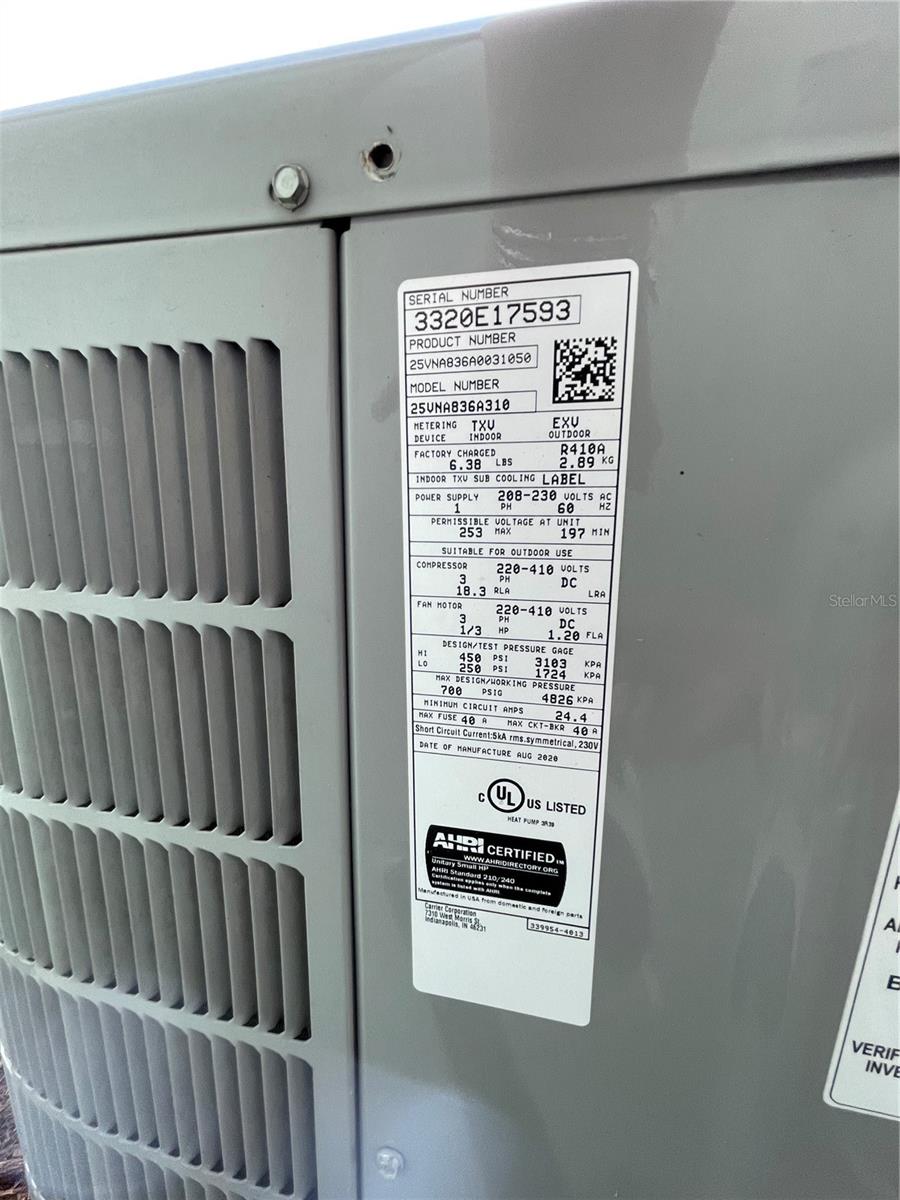
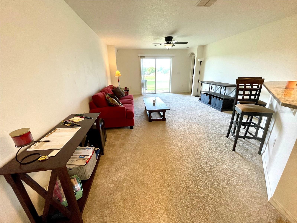
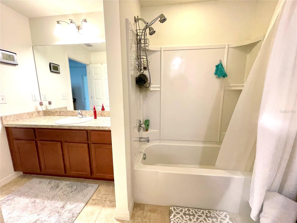
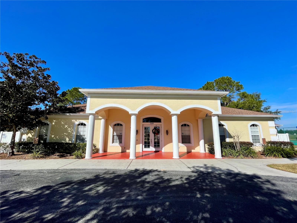
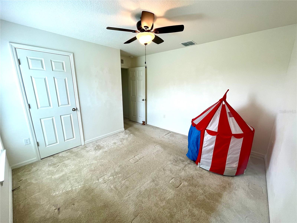
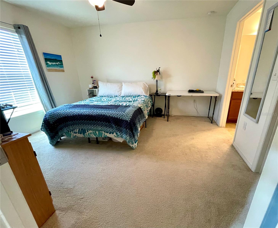
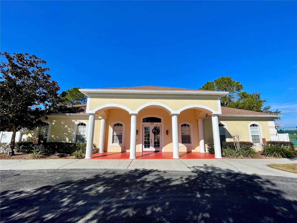
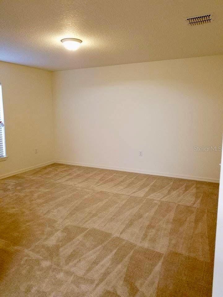
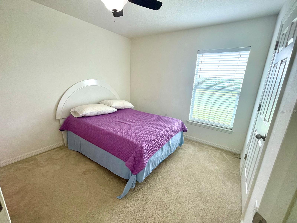
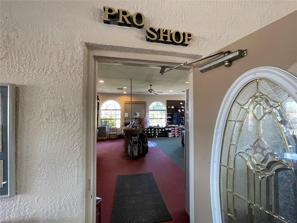
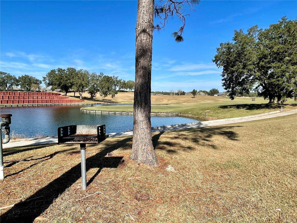
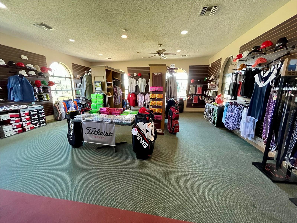
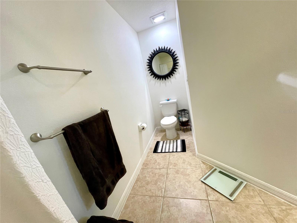
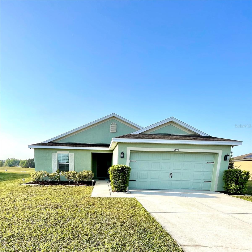
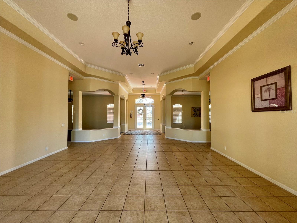
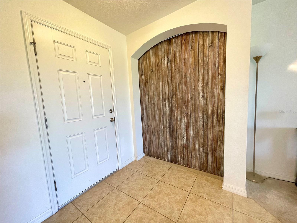
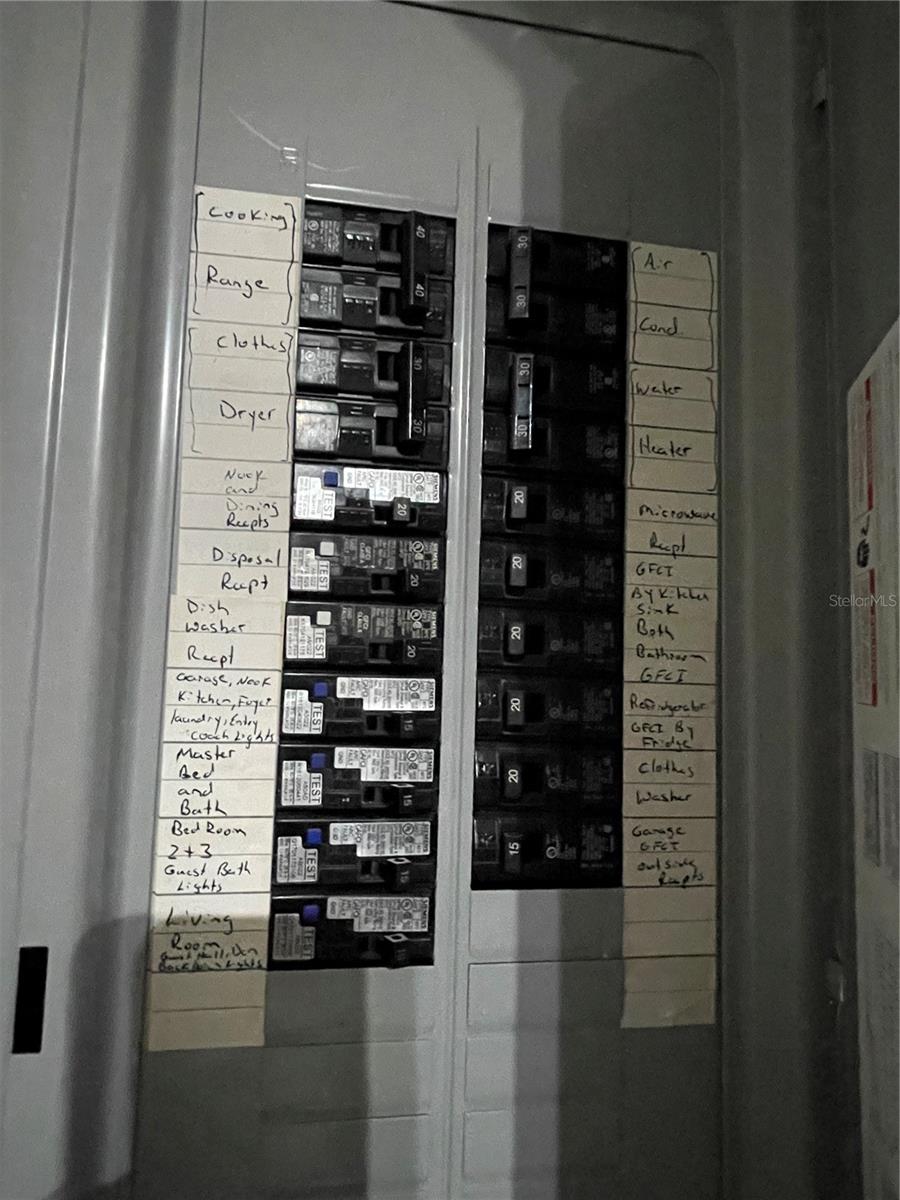
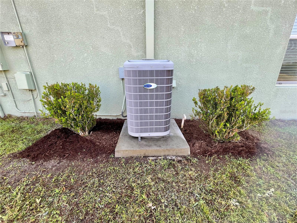
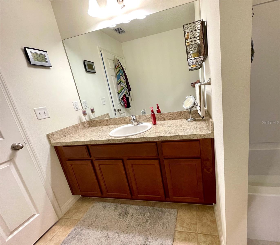
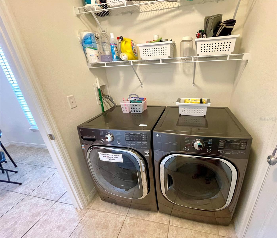
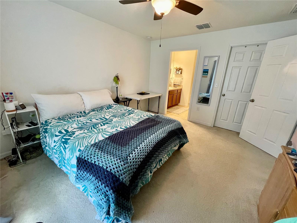
Active
6698 WIREVINE DR
$279,900
Features:
Property Details
Remarks
**Price Reduction** This beautiful home has been freshly painted on the exterior, (3/22/25) new mulch added and new exterior lights on the garage adds to the ambiance of this home. You feel very welcome as soon as you walk through the front door. Entering the home to the left is a gorgeous barn door that opens to an additional bonus room for your office, den, play area, game area, living room etc. This home offers an open concept and split plan for privacy. The master bedroom offers a walk in closet and a large ensuite bathroom. On the left side of the home are two additional bedrooms and a generously sized bathroom between the two rooms. You can enjoy your spacious kitchen while entertaining at the dining area or bar area that leads to the living room. Sit back and relax as you watch the golfers pass by on hole #8 from your patio while taking in the light breeze. The A/C has been updated as of 2020 and it offers an upgraded filter system. HOA offers a club house, tennis court and pool for you to enjoy. Sherman Hills Golf Course is at the entrance of the subdivision and weaves in and out between homes. Minutes away from I-75, shopping and restaurants. Easy to get to the ocean and Florida natural springs.
Financial Considerations
Price:
$279,900
HOA Fee:
932
Tax Amount:
$2394.42
Price per SqFt:
$181.05
Tax Legal Description:
SHERMAN HILLS SEC 3 BLK 13 LOT 43
Exterior Features
Lot Size:
9200
Lot Features:
N/A
Waterfront:
No
Parking Spaces:
N/A
Parking:
N/A
Roof:
Shingle
Pool:
No
Pool Features:
N/A
Interior Features
Bedrooms:
3
Bathrooms:
2
Heating:
Central
Cooling:
Central Air
Appliances:
Dishwasher, Disposal, Dryer, Electric Water Heater, Microwave, Range, Refrigerator, Washer
Furnished:
No
Floor:
Carpet, Ceramic Tile
Levels:
One
Additional Features
Property Sub Type:
Single Family Residence
Style:
N/A
Year Built:
2017
Construction Type:
Block, Stucco
Garage Spaces:
Yes
Covered Spaces:
N/A
Direction Faces:
North
Pets Allowed:
Yes
Special Condition:
None
Additional Features:
Sidewalk, Sliding Doors
Additional Features 2:
Lease requirements and any additional requirements to be verified by the Buyers Agent & Buyer with the HOA. LGI Homes Inc built homes in Phase III and is governed by a separate Homeowner's Association.
Map
- Address6698 WIREVINE DR
Featured Properties