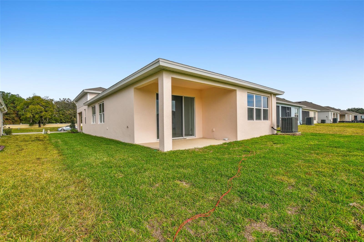
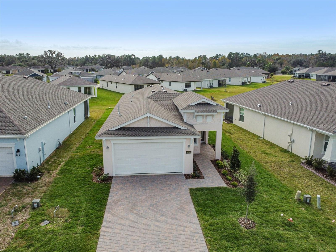
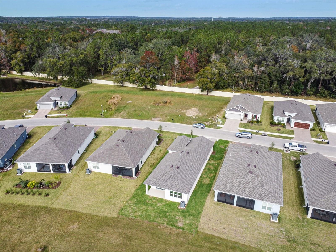
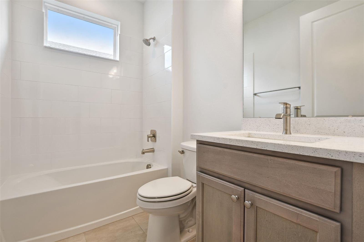
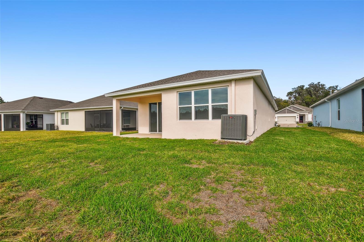
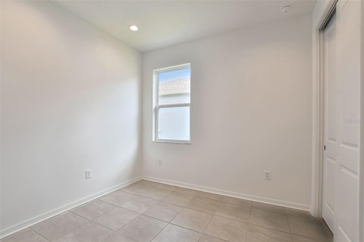
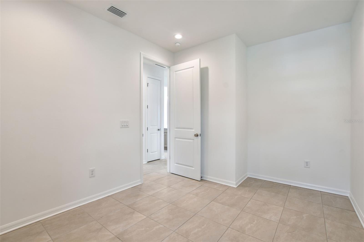
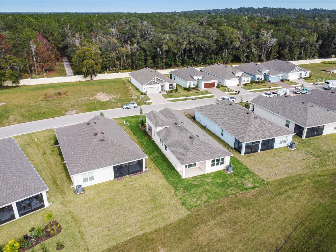
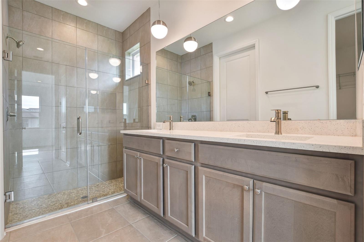
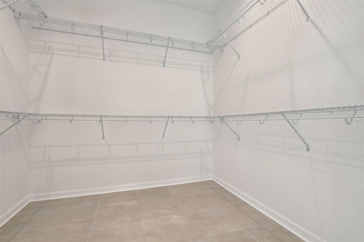
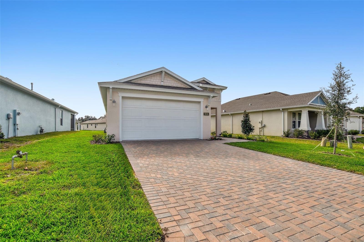
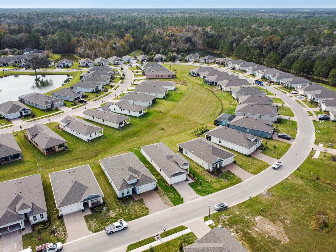
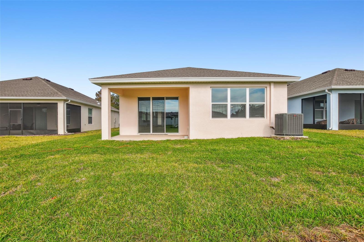
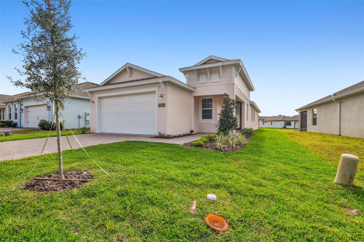
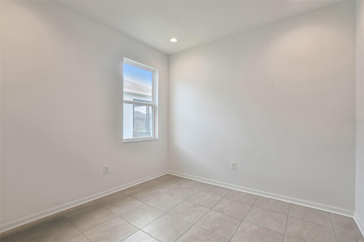
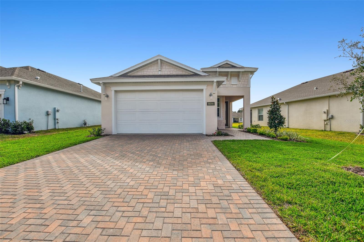
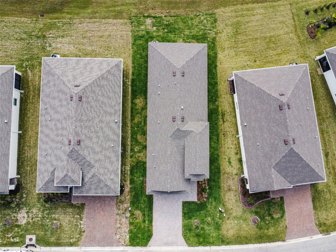
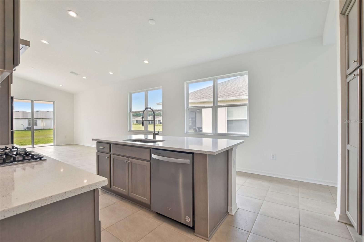
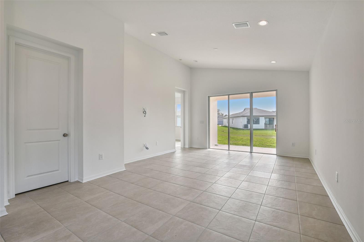
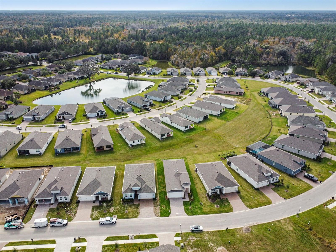
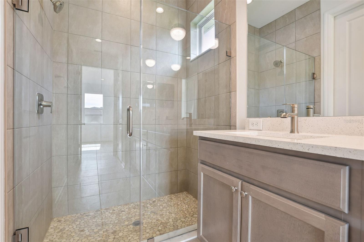
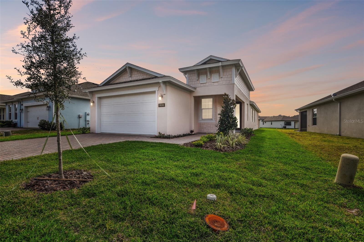
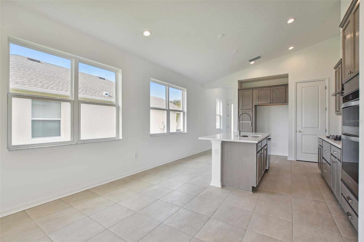
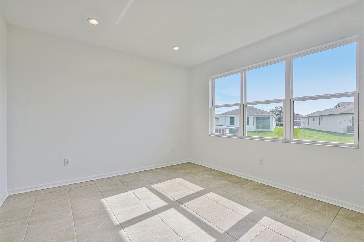
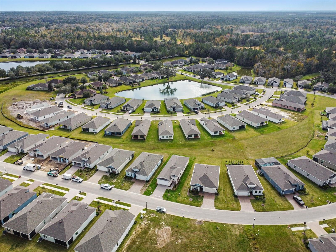
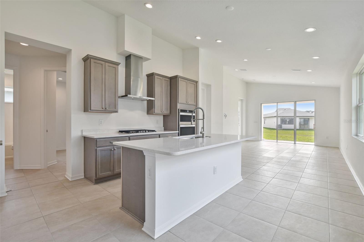
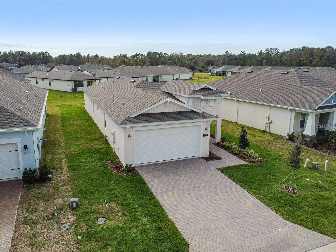
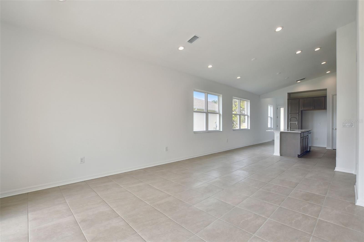
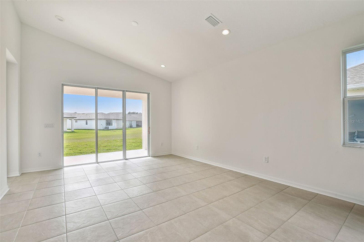
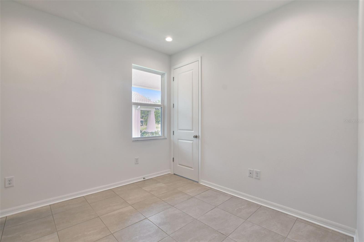
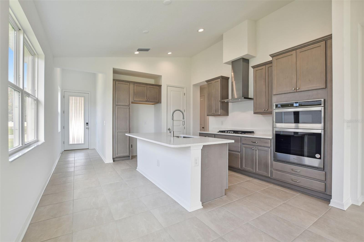
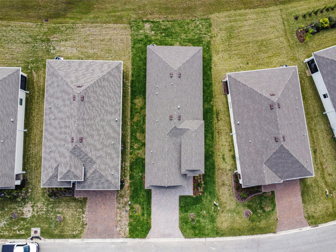
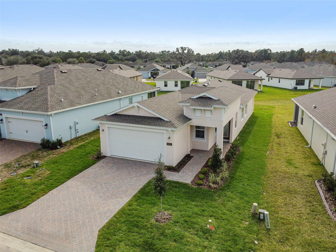
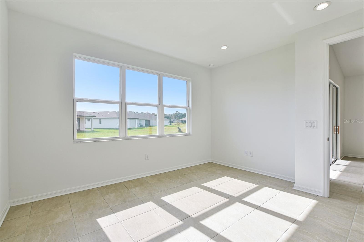
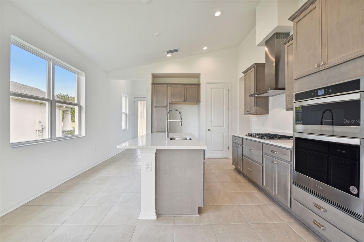
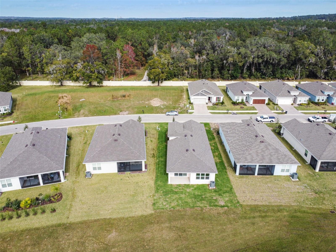
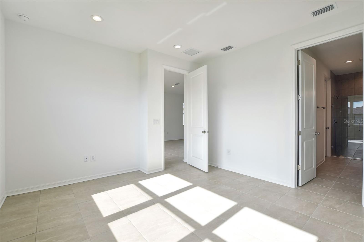
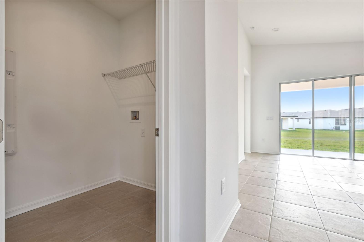
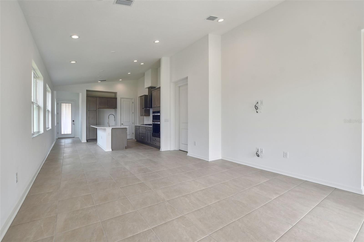
Active
19590 FORT KING RUN
$314,900
Features:
Property Details
Remarks
This home is ready for you to move in! This is a very popular 303 floor plan with a Coastal elevation, featuring a covered entry and architectural embellishments that resemble Coastal Florida. You will love this 3-bedroom plus flex room open floor plan with almost 1700 square feet of living space. The main living area features a living/dining and kitchen area with tiled floors, a nice size island with additional seating and quartz counter tops. The dining room is open to an expansive kitchen with a separate living room in the back with double windows on the side and sliding glass doors that open to the covered lanai. The front entry porch is a generous size that carries into the foyer. The owner’s suite is spacious, with a large walk-in closet and En suite bathroom with dual vanities and tiled shower. The kitchen offers 42-inch upper cabinets with cabinet hardware, stainless steel appliances, a large closet pantry with cabinetry and center island. This plan provides a nice layout and beautiful features. The low HOA includes cable, internet, and landscaping maintenance for worry free living. The state-of-the-art amenities include a pool, large deck with lounge area, multi room clubhouse, gym, fireplace, and pickle-ball courts for those looking for activity and leisure
Financial Considerations
Price:
$314,900
HOA Fee:
394
Tax Amount:
$910.08
Price per SqFt:
$187.33
Tax Legal Description:
CASCADES AT SOUTHERN HILLS PLANTATION PH 1 REPLAT LOT 127
Exterior Features
Lot Size:
6230
Lot Features:
City Limits, Landscaped, Paved, Private
Waterfront:
No
Parking Spaces:
N/A
Parking:
Driveway, Garage Door Opener
Roof:
Shingle
Pool:
No
Pool Features:
N/A
Interior Features
Bedrooms:
3
Bathrooms:
2
Heating:
Central
Cooling:
Central Air
Appliances:
Built-In Oven, Cooktop, Dishwasher, Disposal, Gas Water Heater, Microwave, Range Hood
Furnished:
No
Floor:
Carpet, Ceramic Tile
Levels:
One
Additional Features
Property Sub Type:
Single Family Residence
Style:
N/A
Year Built:
2023
Construction Type:
Stucco
Garage Spaces:
Yes
Covered Spaces:
N/A
Direction Faces:
North
Pets Allowed:
No
Special Condition:
None
Additional Features:
Irrigation System, Lighting, Private Mailbox, Sliding Doors
Additional Features 2:
See HOA documents
Map
- Address19590 FORT KING RUN
Featured Properties