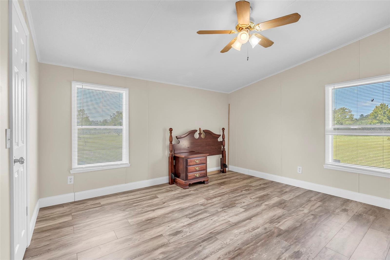
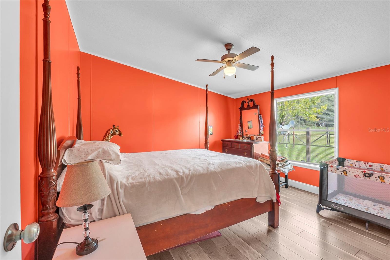
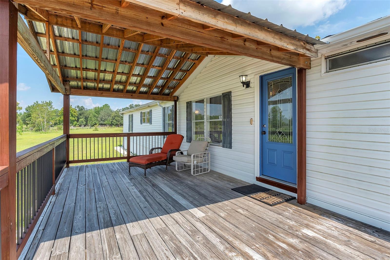
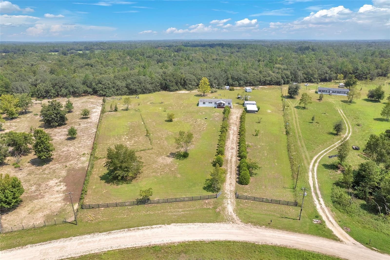
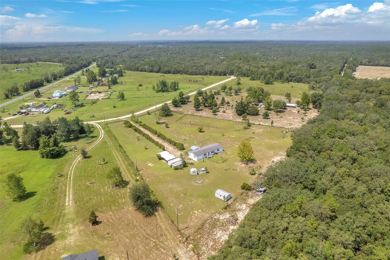
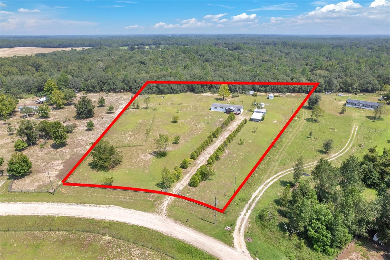
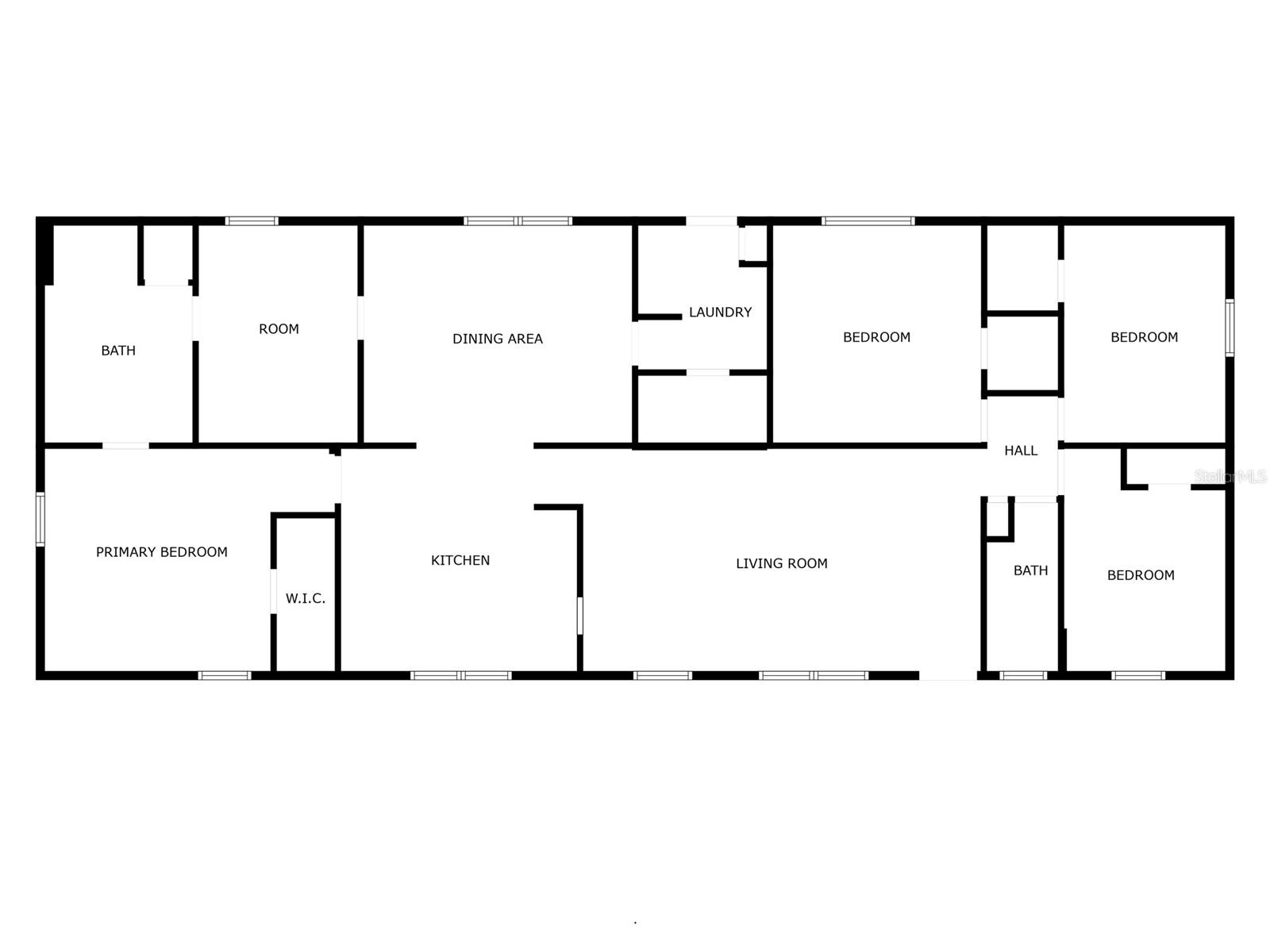
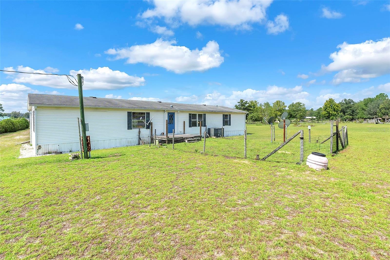
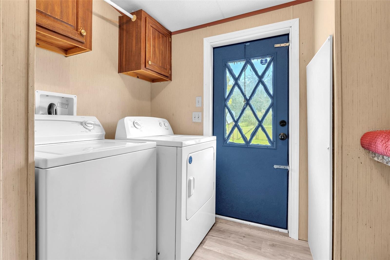
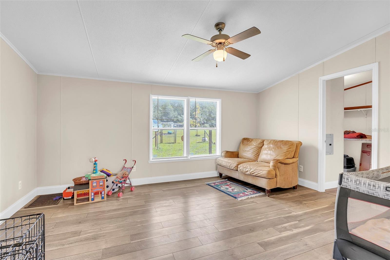
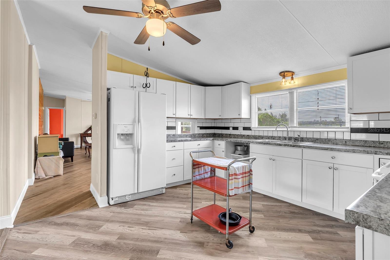
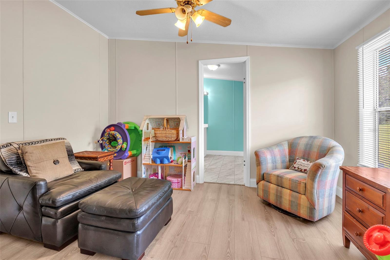
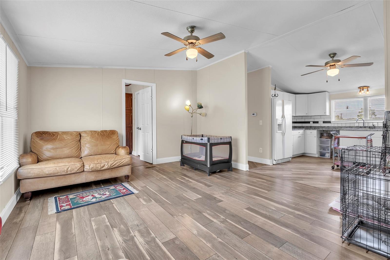
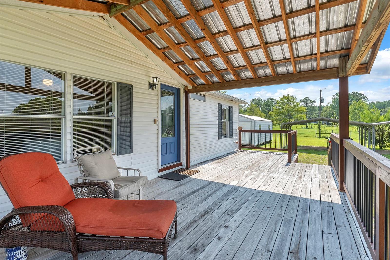
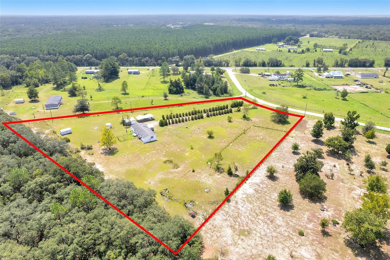
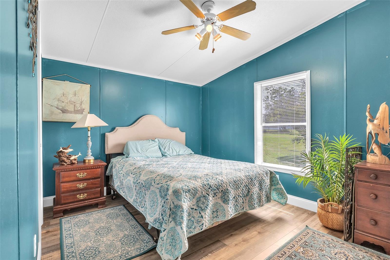
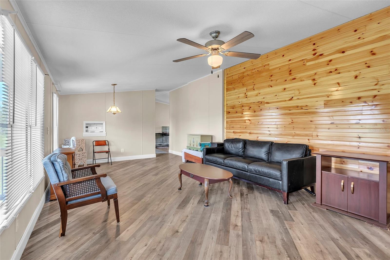
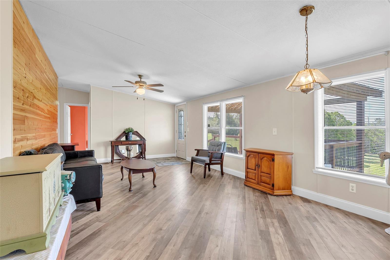
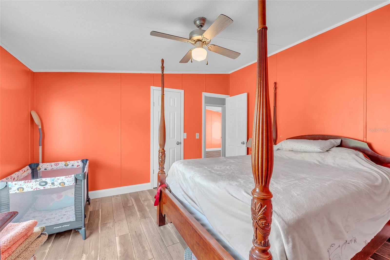
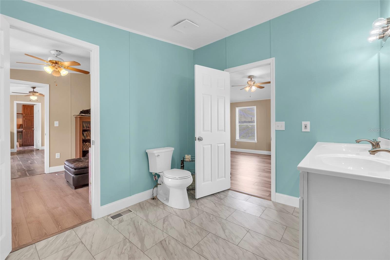
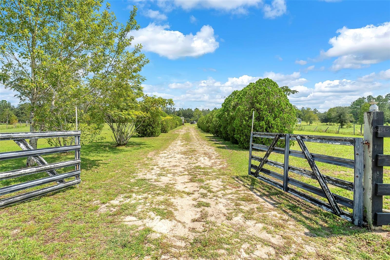
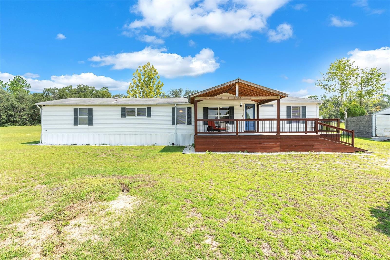
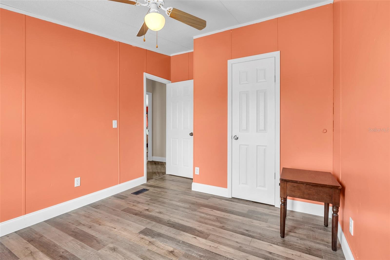
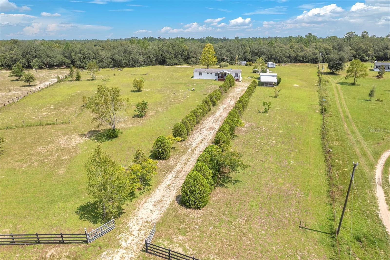
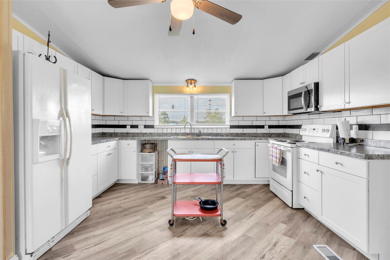
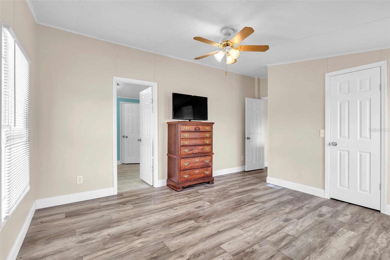
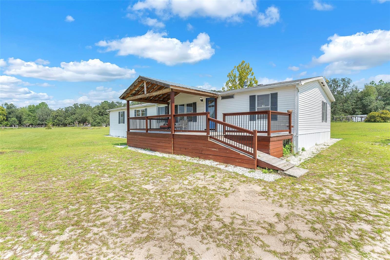
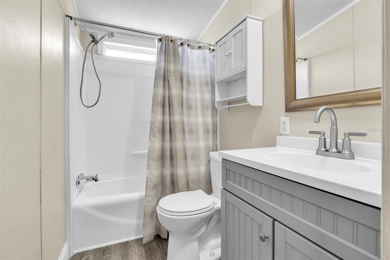
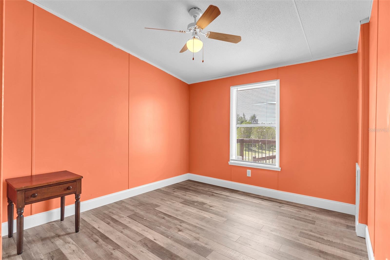
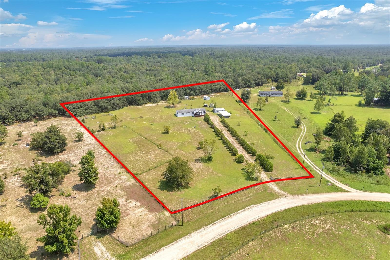
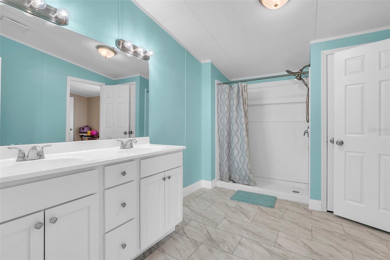
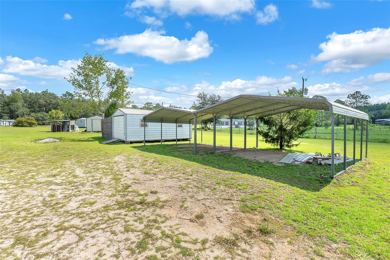
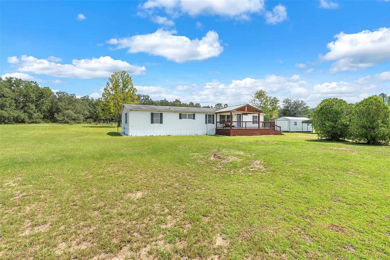
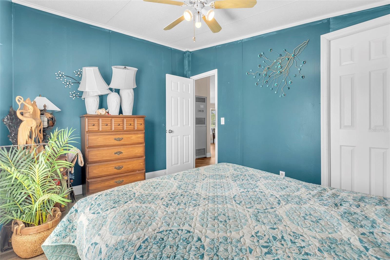
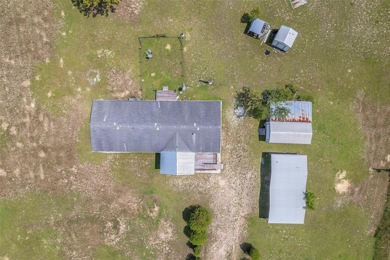
Active
11691 NE 74TH LN
$285,000
Features:
Property Details
Remarks
Welcome to the heart of horse country! Discover this exquisitely renovated manufactured home, set on nearly 5 acres of dry, buildable land. The remodel is tastefully done, as showcased in the photos. Before you even step inside, you'll appreciate the brand-new decks at both the front (covered) and back of the home. Upon entry, admire the accent wall crafted from genuine pine wood and the real stone entryway designed for convenience. The meticulous homeowners have spared no detail—everything is brand new, from the tubs and toilets to the doors, trim, cabinets, and flooring. The master bathroom features a stunning walk-in shower, while the open-concept layout includes a beautifully remodeled chef’s kitchen with high-end finishes and a handy pass-through window for entertaining or family meals. This home boasts four bedrooms, two full bathrooms, an additional family room, and a versatile bonus room that could serve as a fifth bedroom. Enjoy the privacy of the master suite, which is located in its own wing, with the other three bedrooms on the opposite side of the home. Additional amenities include two carports accommodating up to four vehicles, and multiple sheds, one with electricity, providing ample storage. Embrace country living at its best in Bronson, just outside Ocala and south of Gainesville, and only 30 minutes from the World Equestrian Center. Bring your cattle, horses, and chickens, and make the most of this wonderful home and land!
Financial Considerations
Price:
$285,000
HOA Fee:
N/A
Tax Amount:
$1924.81
Price per SqFt:
$150.79
Tax Legal Description:
14-12-17 MEADOWLAND EST UNIT II LOT 2 OR BOOK 1699 PAGE 675
Exterior Features
Lot Size:
206474
Lot Features:
N/A
Waterfront:
No
Parking Spaces:
N/A
Parking:
Driveway
Roof:
Shingle
Pool:
No
Pool Features:
N/A
Interior Features
Bedrooms:
4
Bathrooms:
2
Heating:
Electric
Cooling:
Central Air
Appliances:
Cooktop, Dryer, Electric Water Heater, Exhaust Fan, Ice Maker, Microwave, Range, Refrigerator, Washer
Furnished:
No
Floor:
Brick, Laminate, Luxury Vinyl
Levels:
One
Additional Features
Property Sub Type:
Manufactured Home - Post 1977
Style:
N/A
Year Built:
1994
Construction Type:
Vinyl Siding
Garage Spaces:
No
Covered Spaces:
N/A
Direction Faces:
Southwest
Pets Allowed:
No
Special Condition:
None
Additional Features:
Irrigation System, Lighting, Rain Gutters, Storage
Additional Features 2:
N/A
Map
- Address11691 NE 74TH LN
Featured Properties