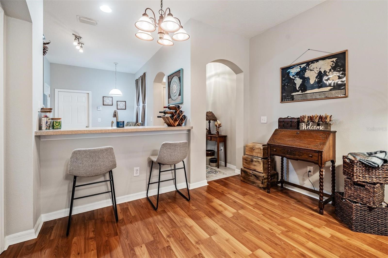
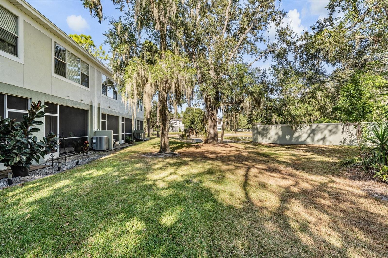
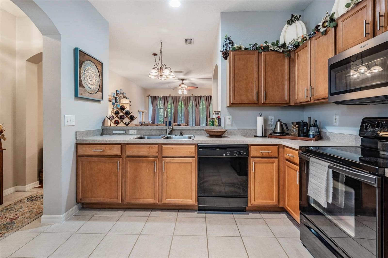
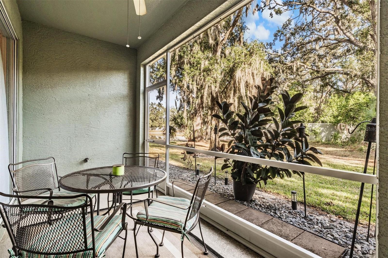
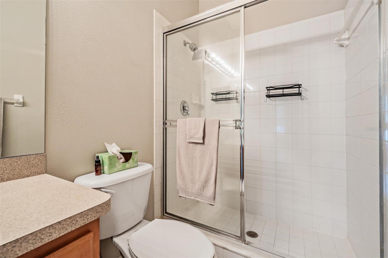
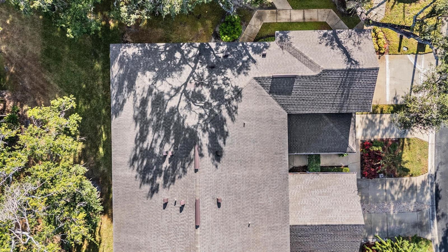
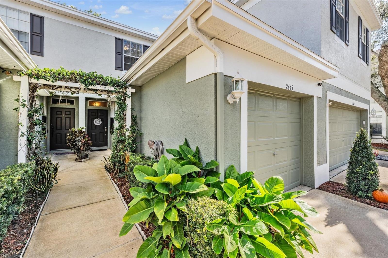
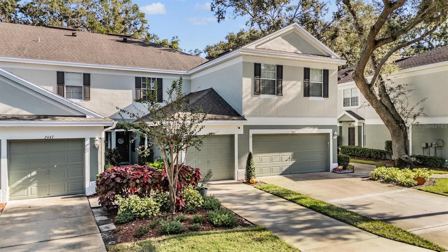
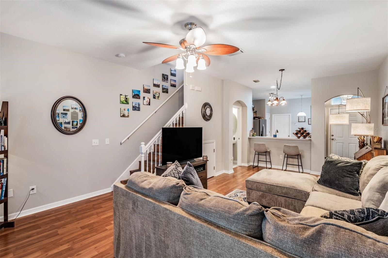
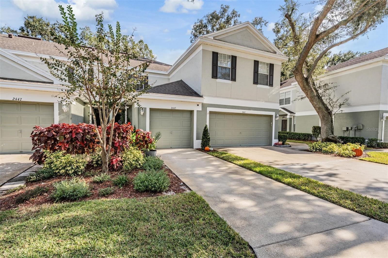
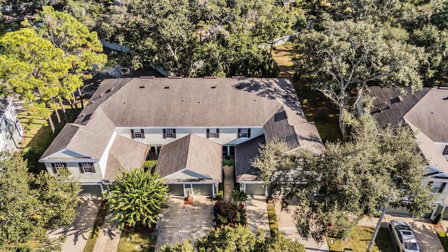
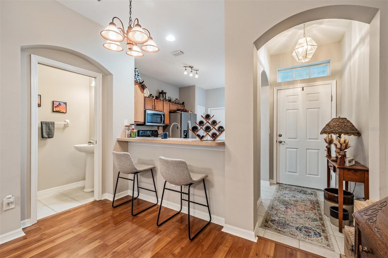
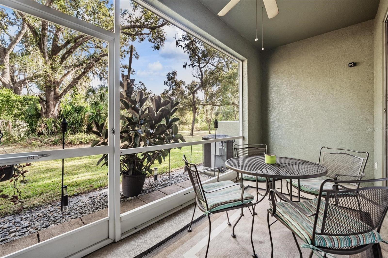
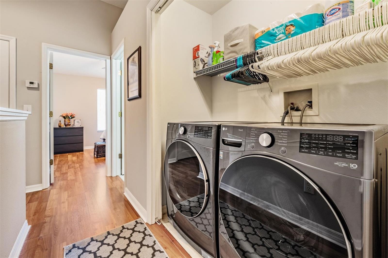
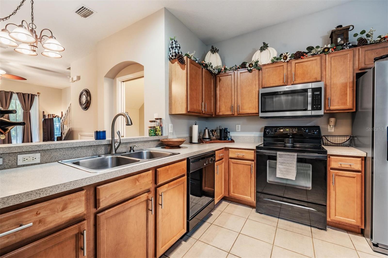
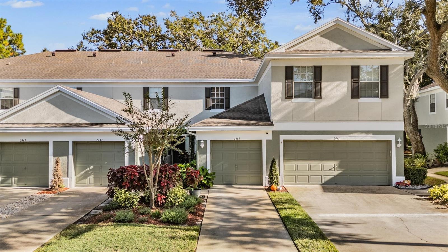
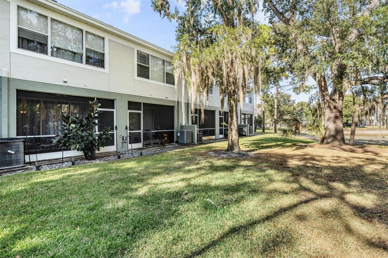
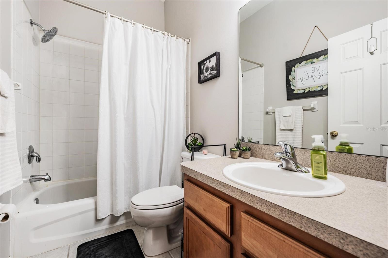
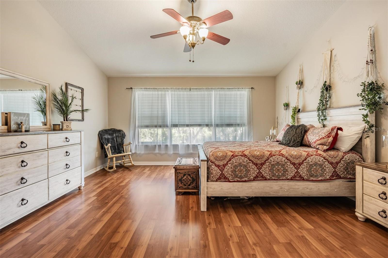
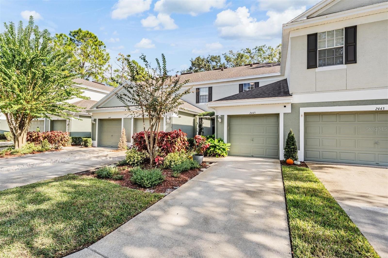
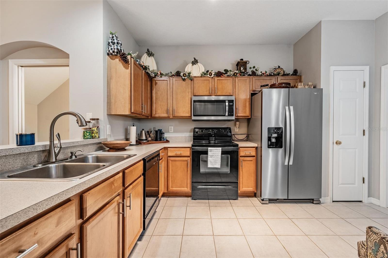
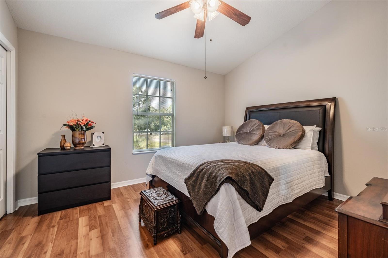
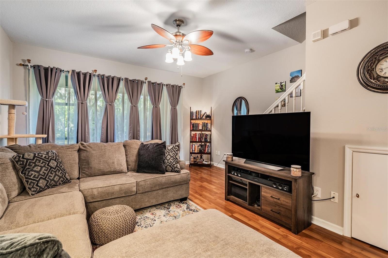
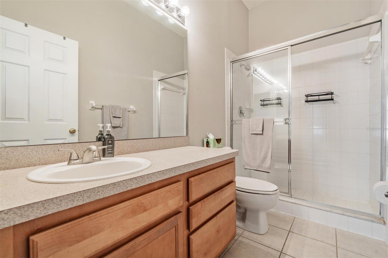
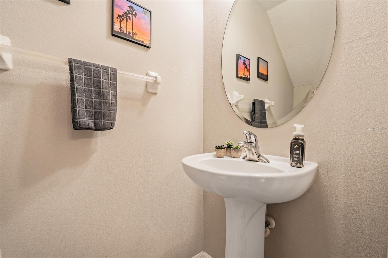
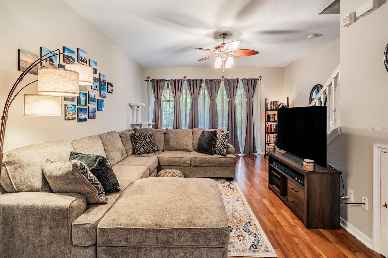
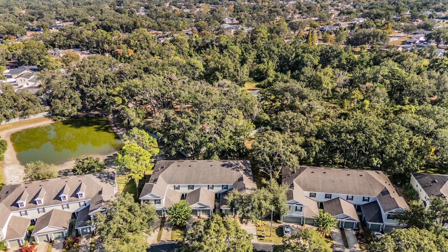
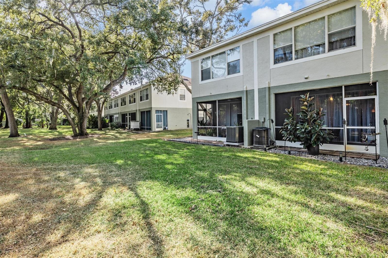
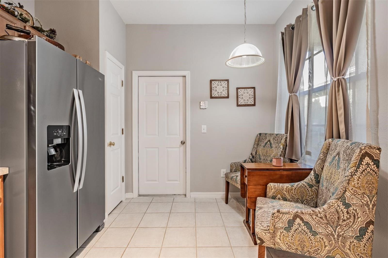
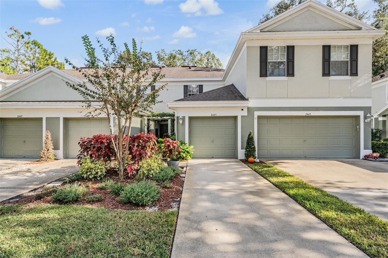
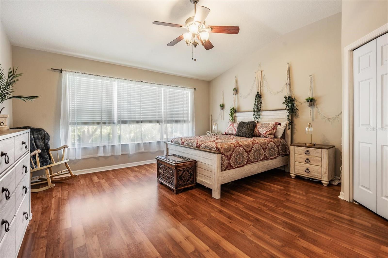
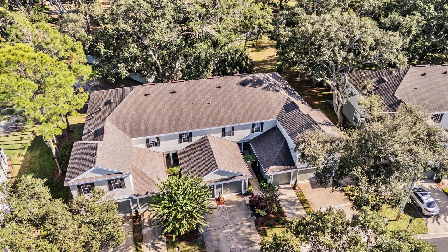
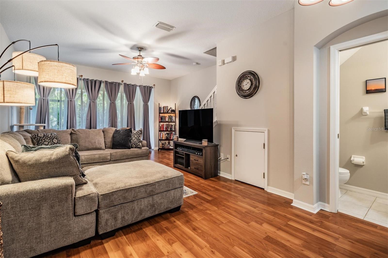
Active
2445 EARLSWOOD CT
$269,899
Features:
Property Details
Remarks
Welcome to Chelsea Manor, a charming townhome community in Brandon conveniently located just minutes from the I-75/I-4 interchange and only about 20 minutes from downtown Tampa. This inviting 2-bedroom, 2.5-bath home features stylish laminate wood flooring and modern, designer-inspired paint throughout the main living areas. The first floor includes a convenient half bath, a one-car garage with automatic opener and direct entry to the kitchen, plus a screened patio overlooking a landscaped area with no rear neighbors — perfect for relaxing in privacy. The kitchen offers wood cabinetry, newer refrigerator and microwave, and tile flooring, creating a functional and welcoming space for everyday living. Upstairs, you’ll find a spacious primary suite with a walk-in closet and ensuite bathroom, along with a large second bedroom, laundry area with newer washer and dryer, and an additional full bath. Both bedrooms include ceiling fans for added comfort. Additional updates include a recently serviced A/C system with transferable warranty. This home perfectly combines comfort, convenience, and location — an excellent opportunity to enjoy easy living in the heart of Brandon.
Financial Considerations
Price:
$269,899
HOA Fee:
858
Tax Amount:
$3812.39
Price per SqFt:
$217.66
Tax Legal Description:
CHELSEA MANOR LOT 5 BLOCK 9
Exterior Features
Lot Size:
1253
Lot Features:
N/A
Waterfront:
No
Parking Spaces:
N/A
Parking:
N/A
Roof:
Shingle
Pool:
No
Pool Features:
N/A
Interior Features
Bedrooms:
2
Bathrooms:
3
Heating:
Central
Cooling:
Central Air
Appliances:
Dishwasher, Dryer, Electric Water Heater, Microwave, Range, Refrigerator, Washer
Furnished:
No
Floor:
Ceramic Tile, Laminate
Levels:
Two
Additional Features
Property Sub Type:
Townhouse
Style:
N/A
Year Built:
2004
Construction Type:
Block, Cement Siding
Garage Spaces:
Yes
Covered Spaces:
N/A
Direction Faces:
West
Pets Allowed:
No
Special Condition:
None
Additional Features:
Sliding Doors
Additional Features 2:
Verify with HOA/Management Company
Map
- Address2445 EARLSWOOD CT
Featured Properties