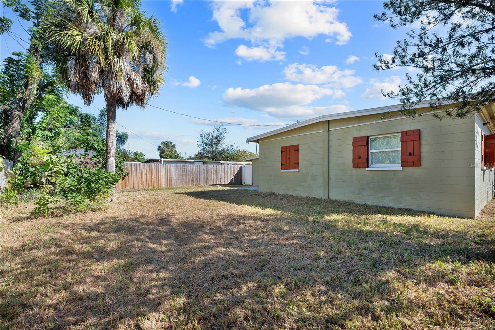
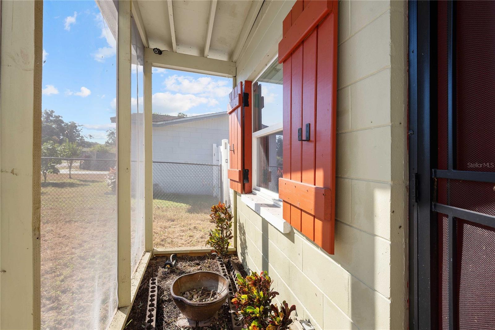
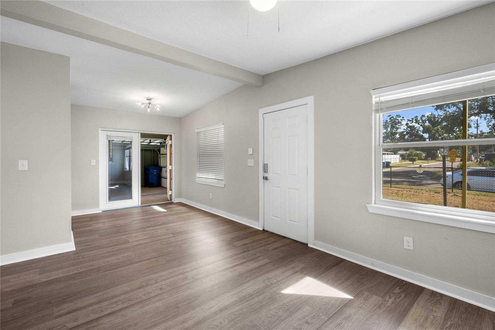
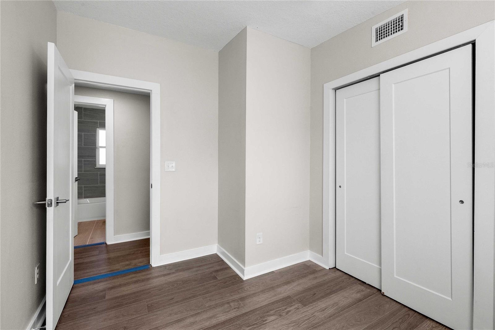
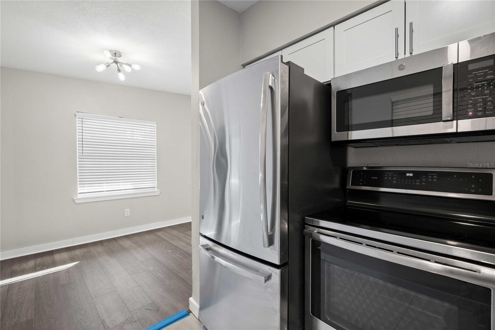
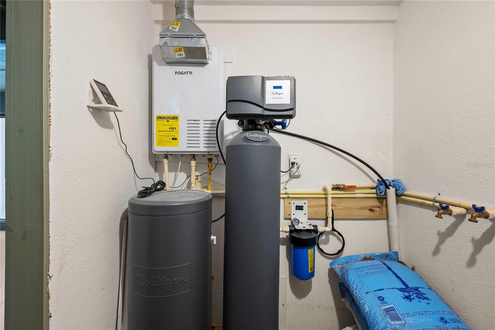
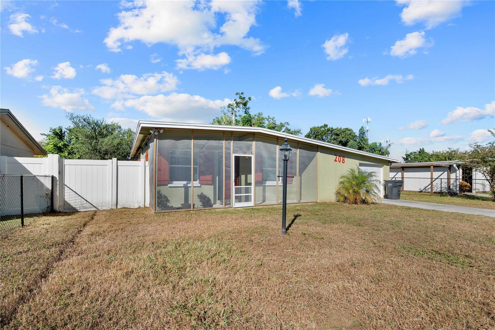
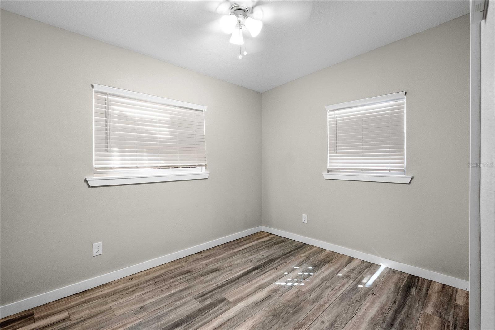
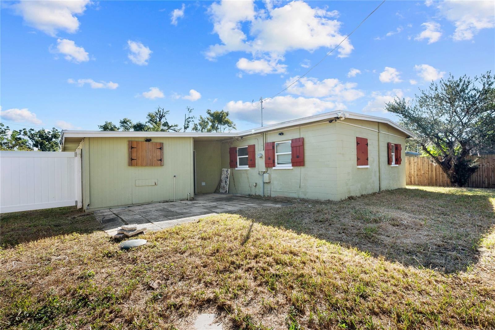
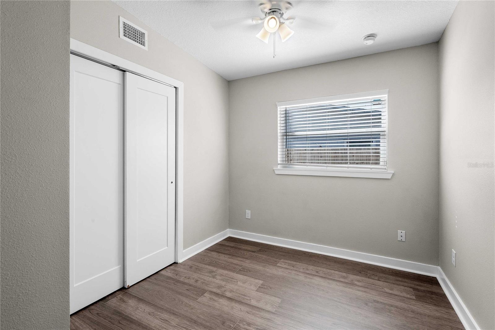
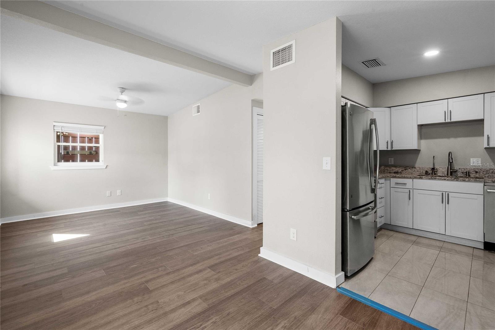
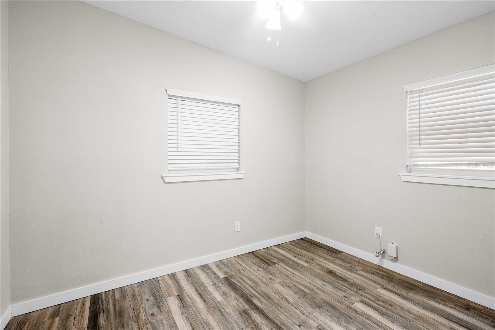
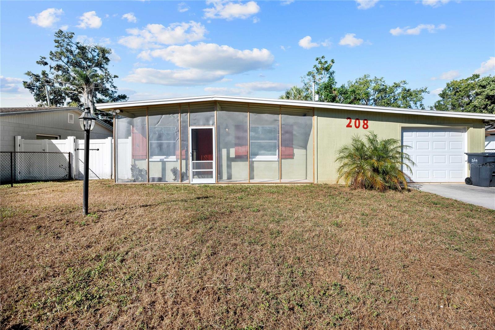
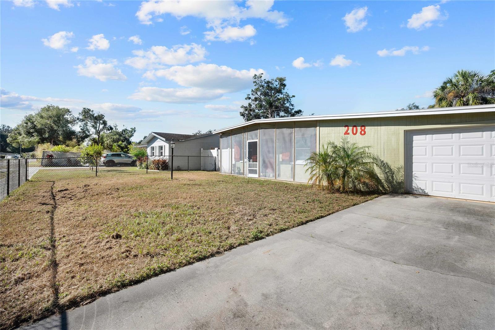
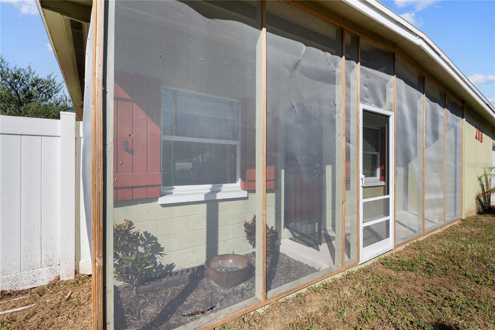
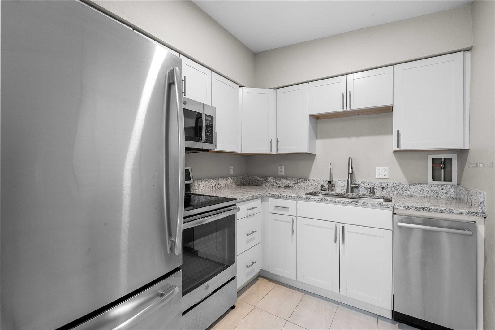
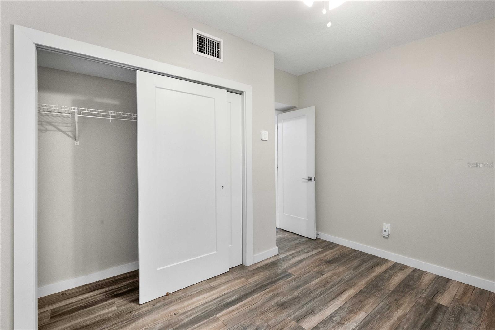
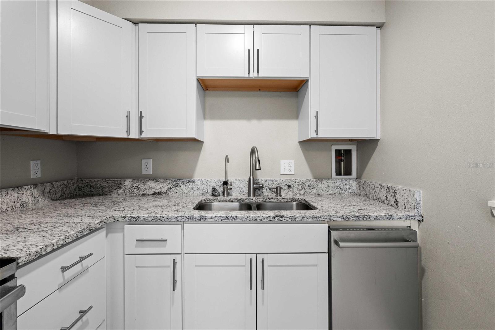
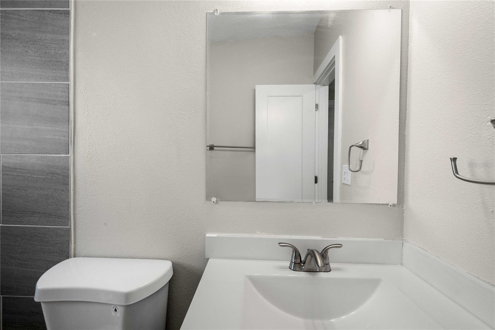
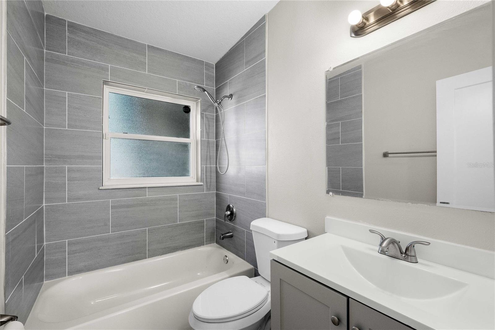
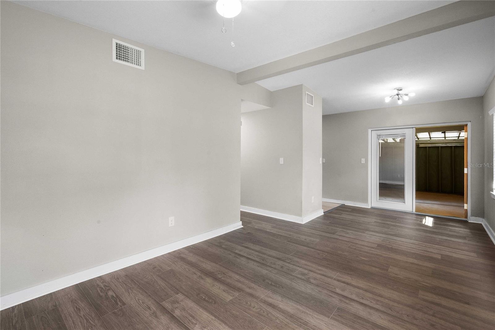
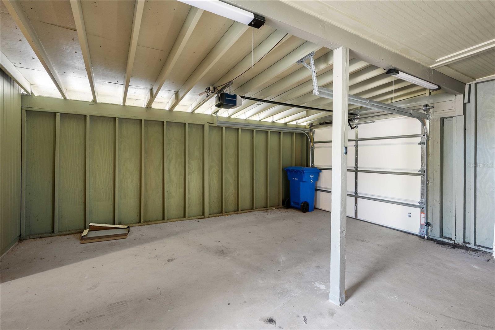
Active
208 HARMONY LANE
$250,000
Features:
Property Details
Remarks
Come see this stunning completely renovated 3-bedroom, 1-bath ranch-style home, filled with designer details and modern upgrades that make it feel brand new. Inside, a sleek contemporary interior pairs beautifully with the home’s classic exterior charm, offering the best of both worlds. The chef-inspired kitchen showcases granite countertops, undermount sinks, and Moen faucets, complemented by solid wood shaker cabinets and brand-new stainless steel appliances. It also includes a reverse osmosis system under the sink for pure, great-tasting water. Upgraded vinyl plank flooring flows seamlessly throughout, enhancing the home’s bright, open, and cohesive aesthetic. Enjoy the inviting layout with large French doors opening from the kitchen and dining area, leading to the garage area and connecting effortlessly to the laundry room. Step outside to a spacious backyard, perfect for entertaining, relaxing, or weekend barbecues. At the front of the home, a screened-in patio offers the perfect spot for morning coffee or quiet evenings outdoors, complete with a small garden area to try out your green thumb. The spa-inspired bathroom features designer tile flooring and a subway tile shower surround. Each of the three bedrooms includes matching ceiling fans, while modern light fixtures in the dining and living areas complete the designer look. This home was taken down to the studs and rebuilt with new windows, wiring, and plumbing (2019–2020). It also includes a whole-home water softener system, offering enhanced water quality and appliance longevity providing peace of mind and years of worry-free living. Perfect for first-time buyers or anyone looking for a move-in ready home, this home combines modern comfort, timeless style, and an unbeatable location just minutes from I-75, Brandon Town Center Mall, and Brandon Regional Hospital.
Financial Considerations
Price:
$250,000
HOA Fee:
N/A
Tax Amount:
$2331.48
Price per SqFt:
$289.35
Tax Legal Description:
PLANTATION ESTATES UNIT NO 1 LOT 6 BLOCK 4
Exterior Features
Lot Size:
6200
Lot Features:
N/A
Waterfront:
No
Parking Spaces:
N/A
Parking:
N/A
Roof:
Shingle
Pool:
No
Pool Features:
N/A
Interior Features
Bedrooms:
3
Bathrooms:
1
Heating:
Central
Cooling:
Central Air
Appliances:
Dishwasher, Gas Water Heater, Kitchen Reverse Osmosis System, Range, Refrigerator, Water Softener
Furnished:
No
Floor:
Vinyl
Levels:
One
Additional Features
Property Sub Type:
Single Family Residence
Style:
N/A
Year Built:
1964
Construction Type:
Block
Garage Spaces:
Yes
Covered Spaces:
N/A
Direction Faces:
East
Pets Allowed:
Yes
Special Condition:
None
Additional Features:
French Doors, Storage
Additional Features 2:
Buyer and buyers agent to verify any and all lease restriction
Map
- Address208 HARMONY LANE
Featured Properties