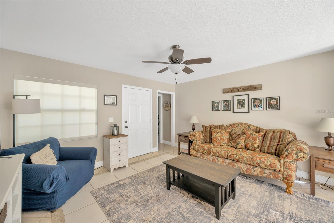
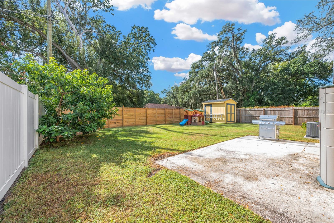
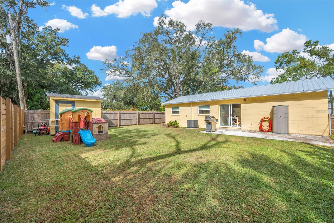
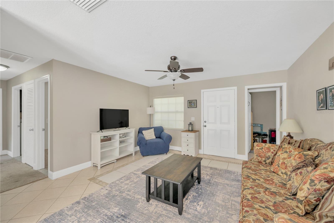
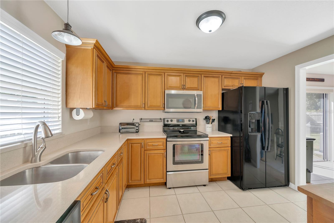
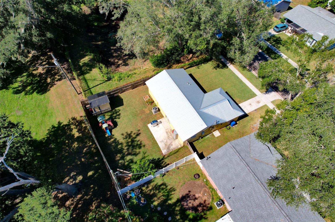
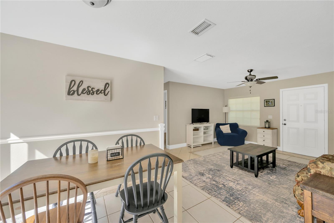
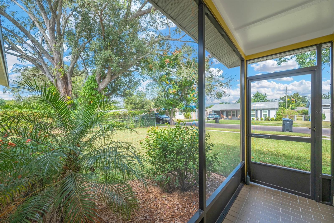
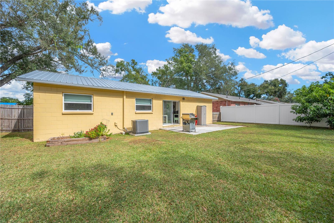
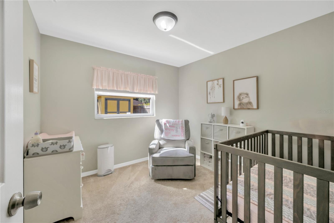
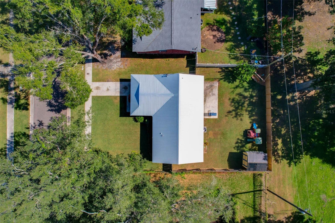
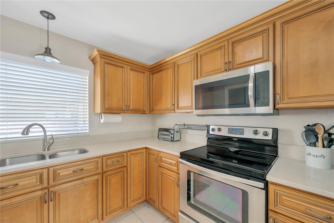
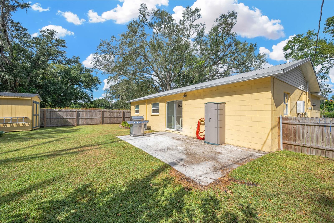
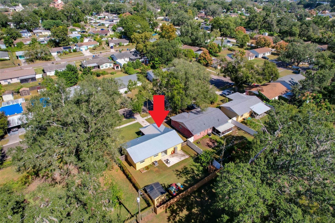
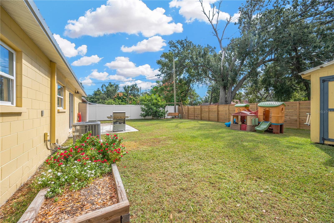
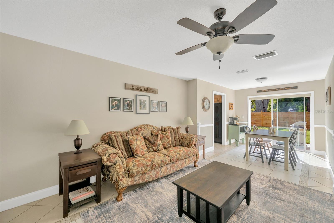
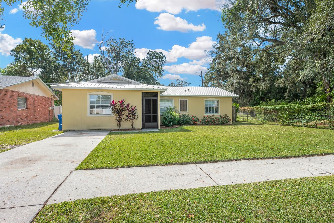
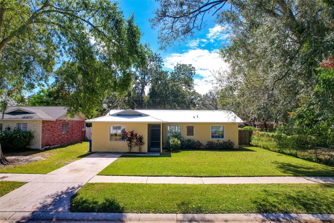
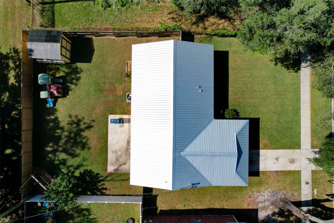
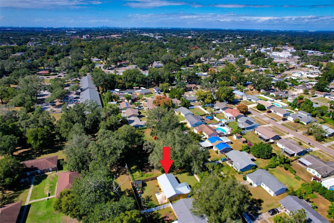
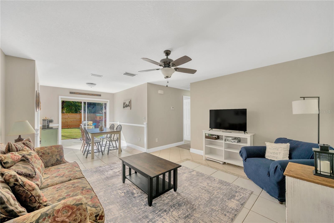
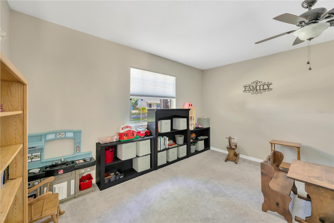
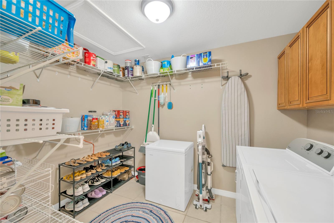
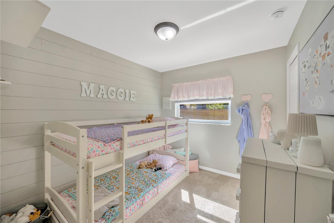
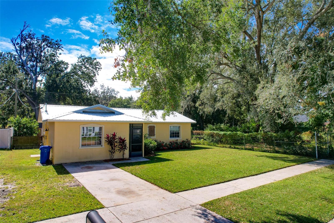
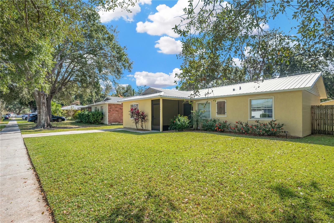
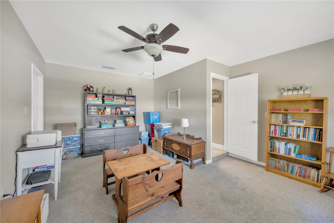
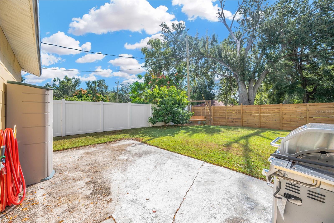
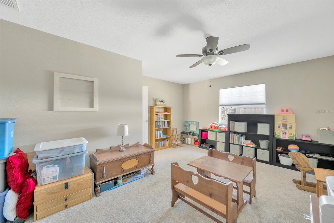
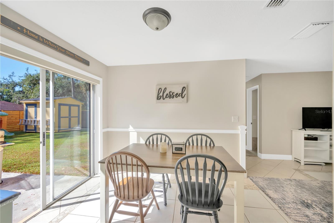
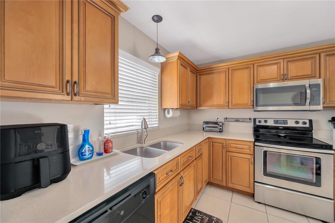
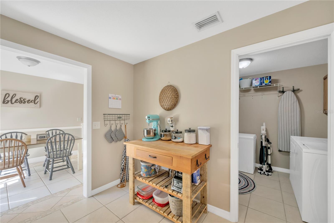
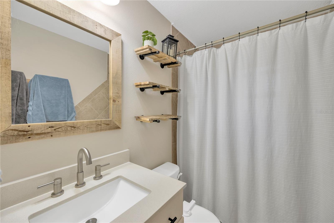
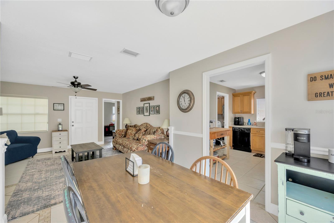
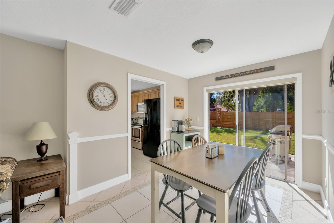
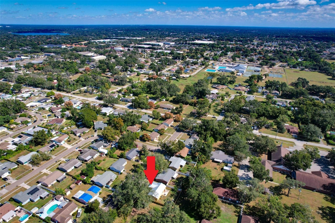
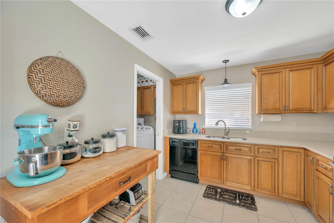
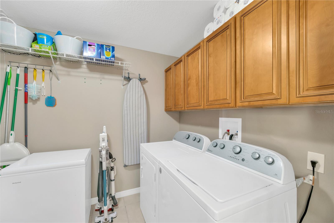
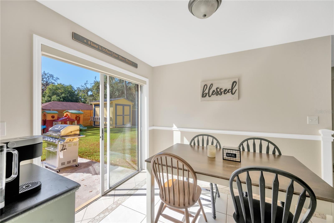
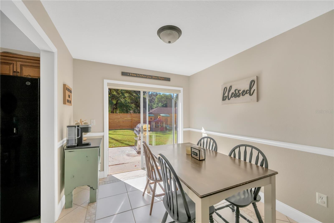
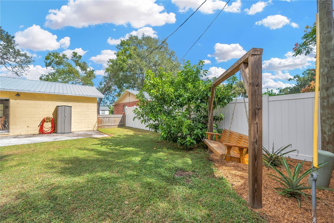
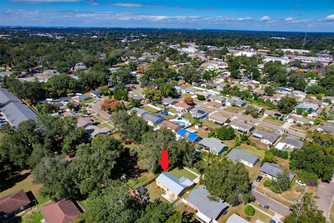
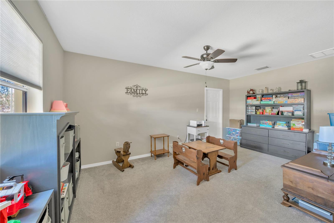
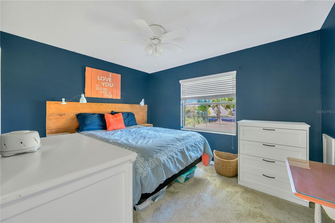
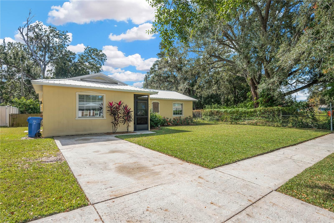
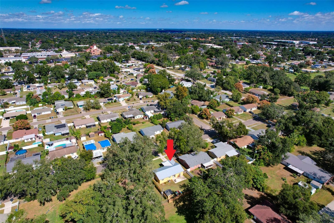
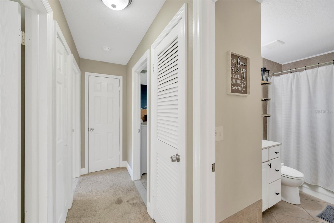
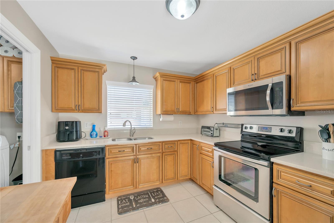
Active
721 HOLLY TER
$314,900
Features:
Property Details
Remarks
Welcome home to a lovely, well maintained home in the heart of Brandon, FL. It has 3 bedrooms and 1 bathroom with a large bonus room. The bonus room is a perfect place for a second living room, office, gym, or convert it into another bedroom. As you walk up to the home, you are greeted with a screened front porch that leads to your front door. Through the front door you enter into your living room which flows into the dining area with great natural light from a sliding glass door. The main living areas have tile flooring. The kitchen is a good size with upgraded wood cabinets with crown molding. The counter tops are quartz and all kitchen appliances are included. Just off the kitchen is a large utility room that has a washer and dryer along with room for a pantry and more storage. The 3 bedrooms are on the other side of the home, and offer the perfect place to retreat. Outside is a well kept, fenced back yard, and no neighbors to your West side. The home has a NEW metal roof installed in 2025, and there is a tankless gas water heater. The location is great as it is close to all the shopping and dining Brandon has to offer. You also have easy access to major commuter roads to get you where you need to be. Call today to tour this lovely home.
Financial Considerations
Price:
$314,900
HOA Fee:
N/A
Tax Amount:
$2316.71
Price per SqFt:
$241.3
Tax Legal Description:
PLANTATION ESTATES UNIT NO 4 LOT 14 BLOCK 7
Exterior Features
Lot Size:
6000
Lot Features:
N/A
Waterfront:
No
Parking Spaces:
N/A
Parking:
Driveway
Roof:
Metal
Pool:
No
Pool Features:
N/A
Interior Features
Bedrooms:
3
Bathrooms:
1
Heating:
Central, Electric
Cooling:
Central Air
Appliances:
Dishwasher, Gas Water Heater, Microwave, Range, Tankless Water Heater
Furnished:
No
Floor:
Carpet, Ceramic Tile
Levels:
One
Additional Features
Property Sub Type:
Single Family Residence
Style:
N/A
Year Built:
1970
Construction Type:
Block, Stucco, Frame
Garage Spaces:
No
Covered Spaces:
N/A
Direction Faces:
North
Pets Allowed:
No
Special Condition:
None
Additional Features:
Sidewalk, Sliding Doors
Additional Features 2:
N/A
Map
- Address721 HOLLY TER
Featured Properties