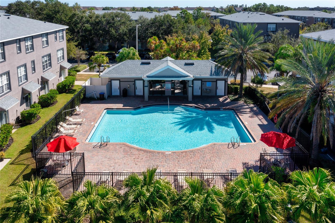
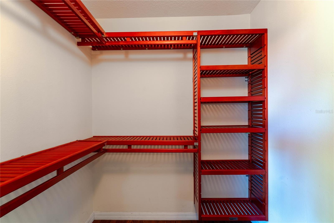
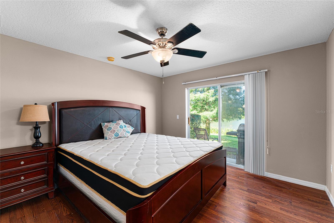
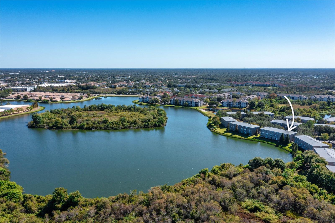
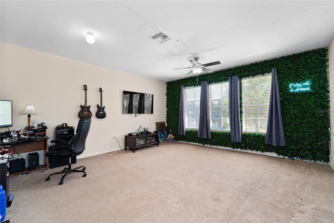
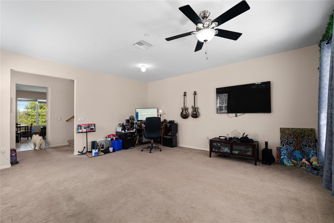
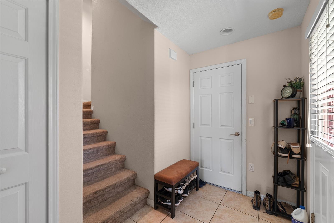
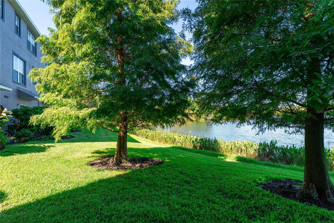
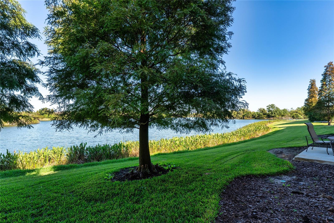
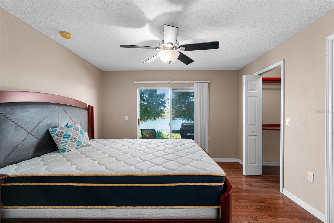
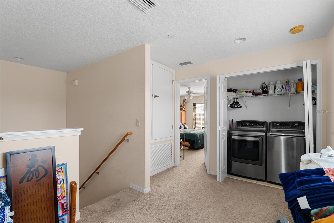
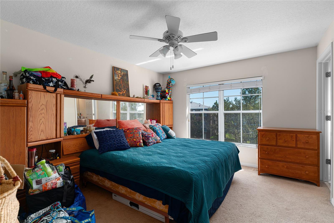
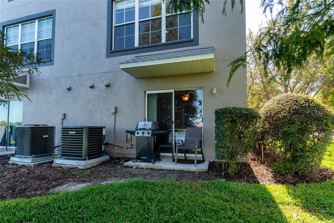
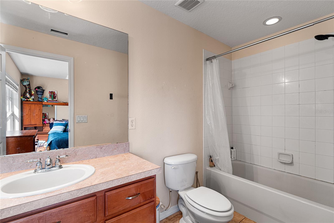
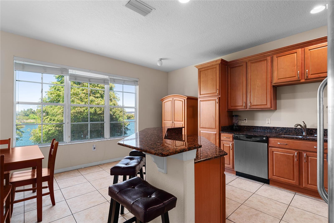
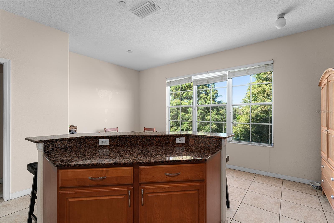
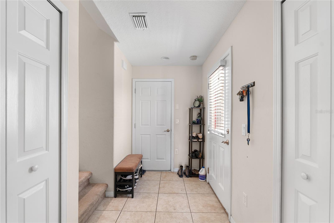
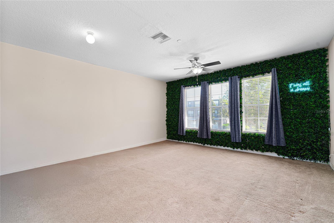
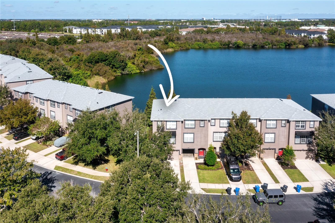
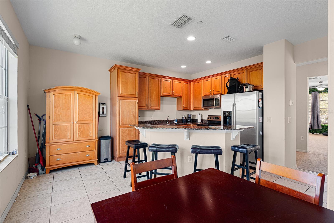
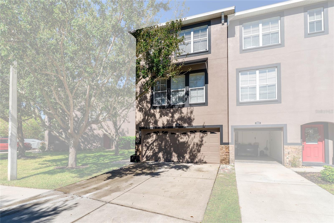
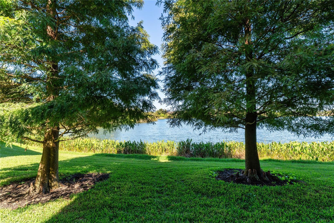
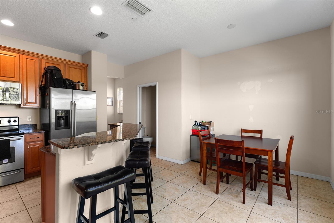
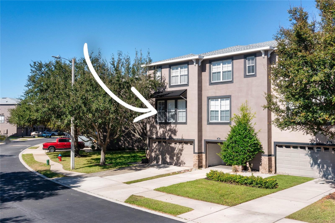
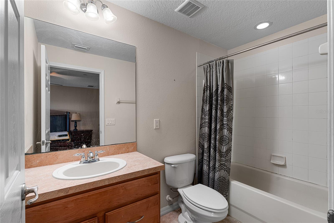
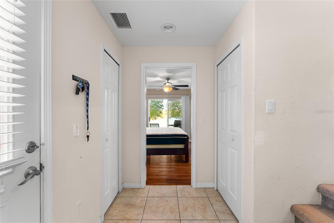
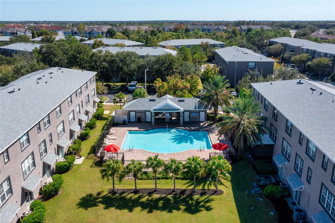
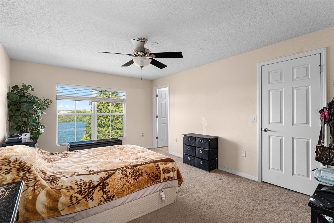
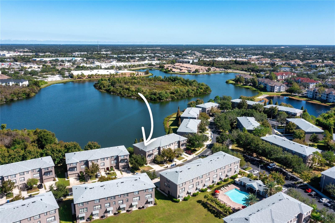
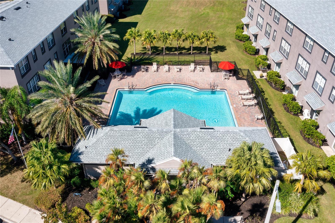
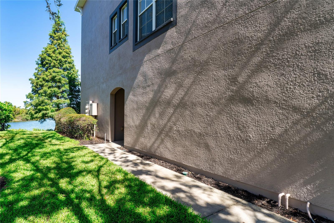
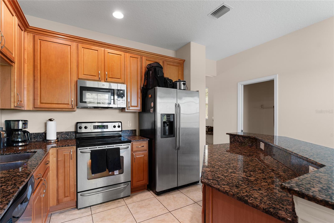
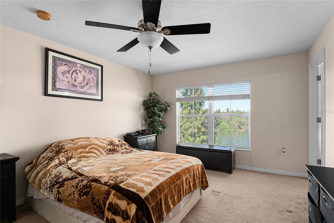
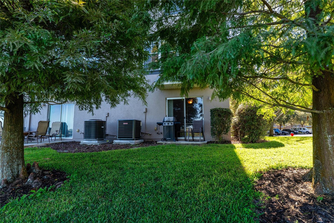
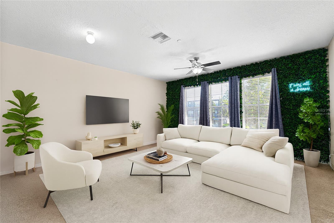
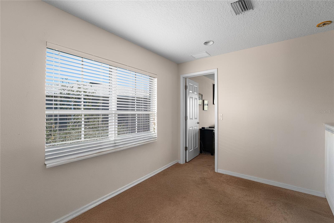
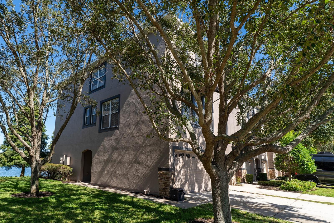
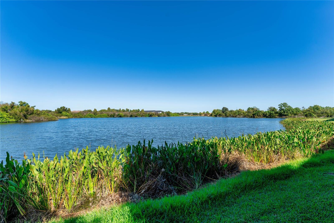
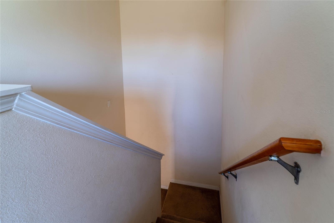
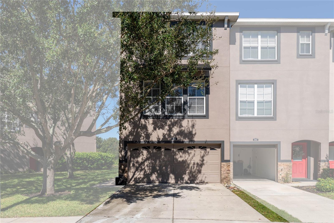
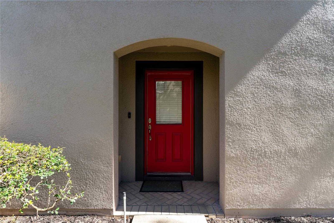
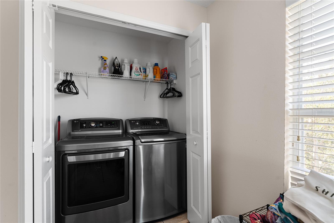
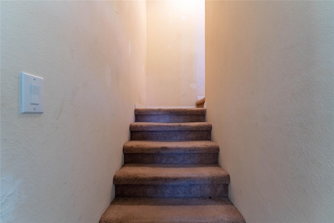
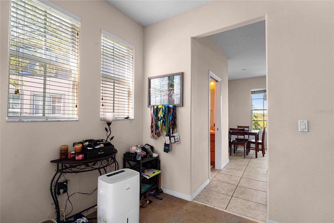
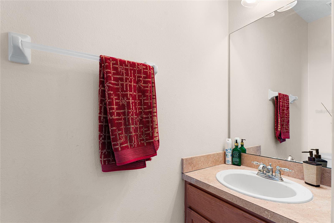
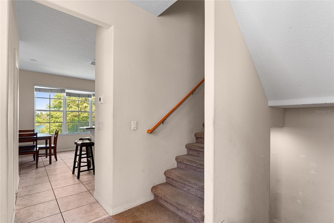
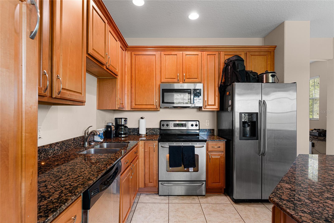
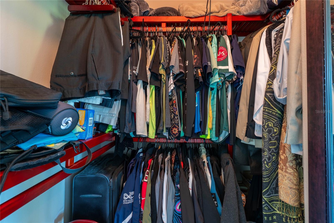
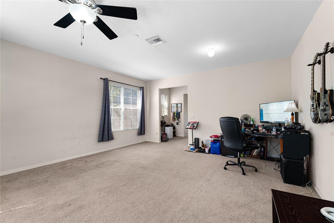
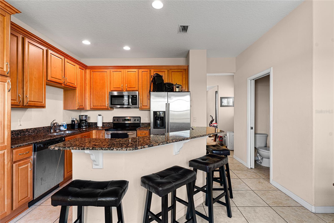
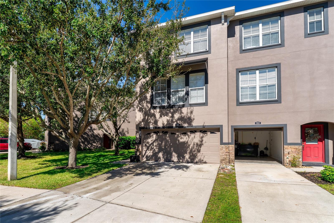
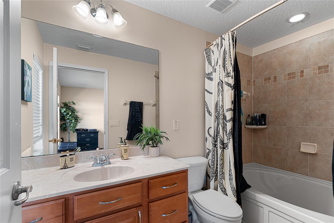
Active
2435 LEXINGTON OAK DR
$310,000
Features:
Property Details
Remarks
One or more photo(s) has been virtually staged. Wake up to sparkling lake views every day! This 3-bedroom, 3.5-bath townhome with a 2-car garage is designed for easy living and relaxed Florida vibes. Enjoy beautiful waterfront views right from your first-floor bedroom, kitchen, and master suite — the perfect backdrop for morning coffee or a night cap. The unique layout offers a private first-floor bedroom with a full bath, ideal for guests or a quiet home office. Upstairs, the spacious second floor welcomes you with an open-concept kitchen featuring wood cabinets, a breakfast bar, and a bright dining area that flows seamlessly into a generous family room, perfect for entertaining or cozy nights in. The third floor offers two additional bedrooms, each with access to a full bath, plus a convenient laundry room and open landing area. Nestled in a gated community with a sparkling pool, this home offers a low-maintenance lifestyle. The HOA covers water, sewer, trash, lawn care, exterior maintenance, and even the roof! Located just minutes from Costco, shops, and dining, you’ll love the convenience as much as the view. Relax, unwind, and live lakeside. Your Brandon retreat is waiting!
Financial Considerations
Price:
$310,000
HOA Fee:
465
Tax Amount:
$2807
Price per SqFt:
$155.39
Tax Legal Description:
LAKE BRANDON PARCEL 113 LOT 1 BLOCK 10
Exterior Features
Lot Size:
1765
Lot Features:
N/A
Waterfront:
Yes
Parking Spaces:
N/A
Parking:
Driveway, Ground Level
Roof:
Shingle
Pool:
No
Pool Features:
N/A
Interior Features
Bedrooms:
3
Bathrooms:
4
Heating:
Central, Electric
Cooling:
Central Air
Appliances:
Dishwasher, Dryer, Electric Water Heater, Microwave, Range, Refrigerator, Washer
Furnished:
Yes
Floor:
Carpet, Ceramic Tile
Levels:
Three Or More
Additional Features
Property Sub Type:
Townhouse
Style:
N/A
Year Built:
2006
Construction Type:
Block, Stucco
Garage Spaces:
Yes
Covered Spaces:
N/A
Direction Faces:
Southeast
Pets Allowed:
No
Special Condition:
None
Additional Features:
Sidewalk, Sliding Doors
Additional Features 2:
Please refer to HOA docs for most current information.
Map
- Address2435 LEXINGTON OAK DR
Featured Properties