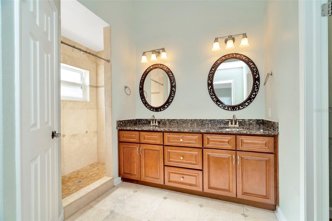
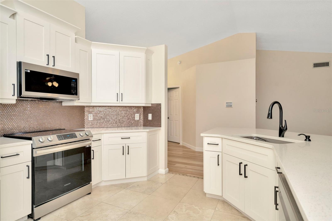
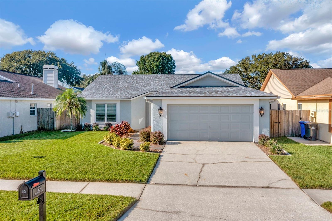
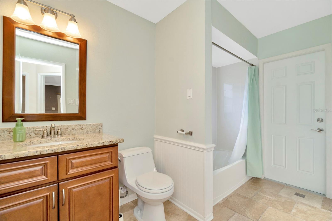
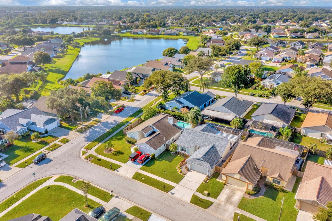
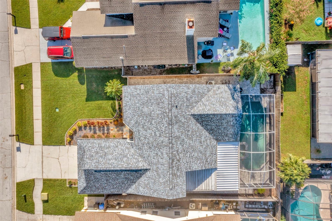
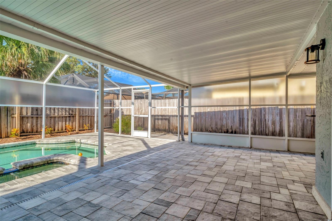
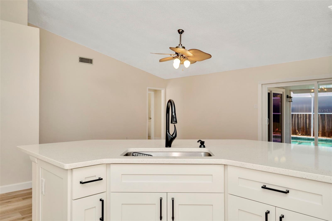
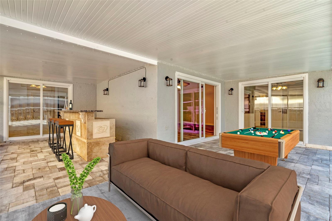
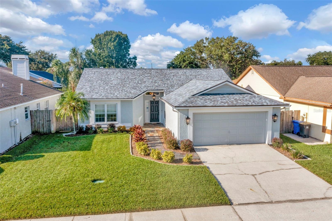
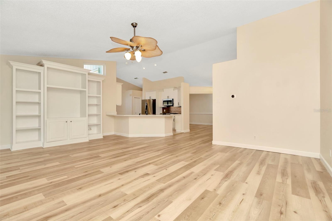
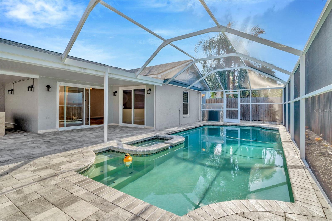
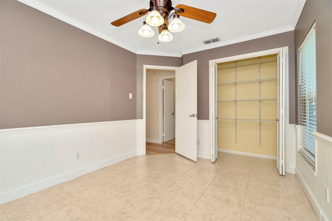
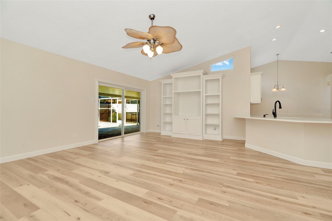
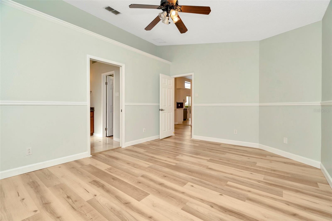
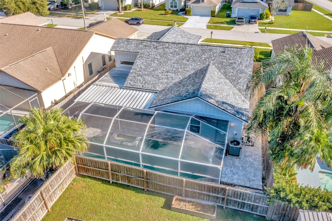
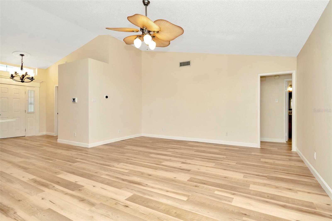
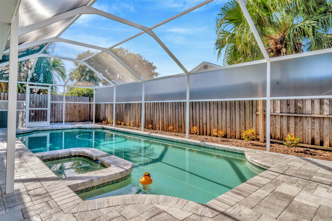
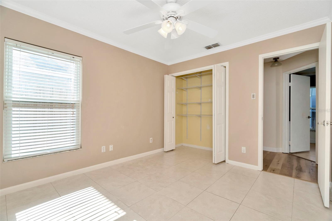
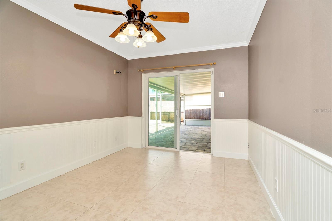
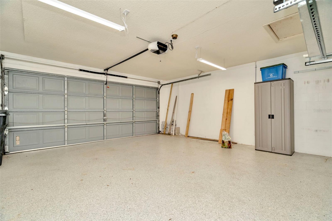
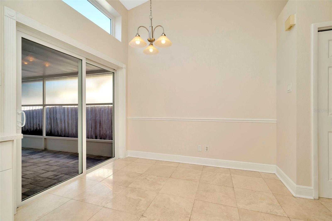
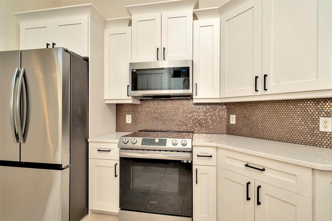
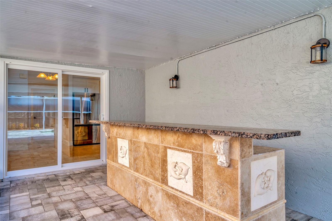
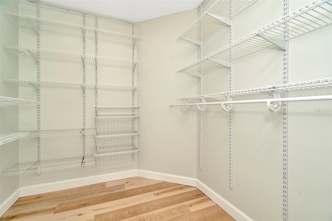
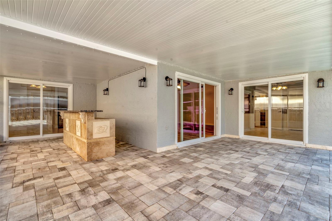
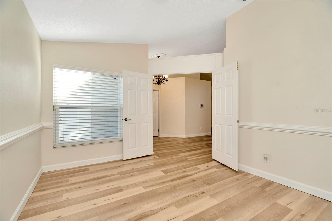
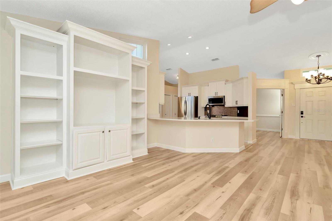
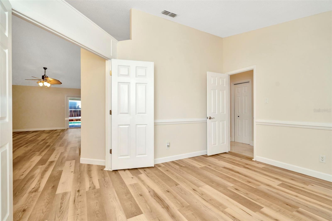
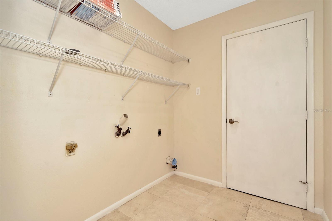
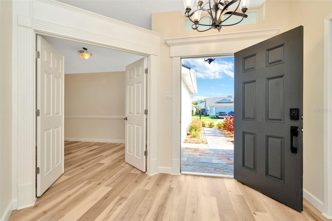
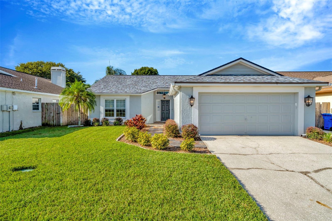
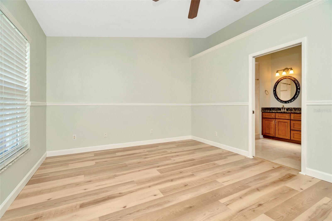
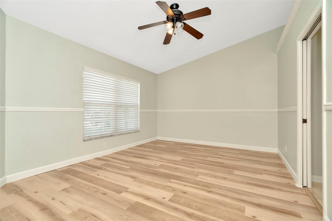
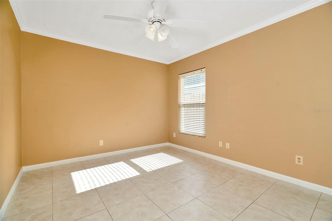
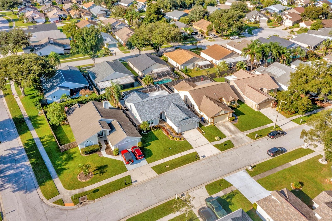
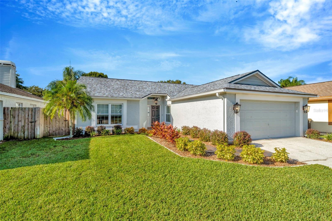
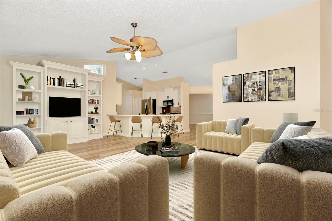
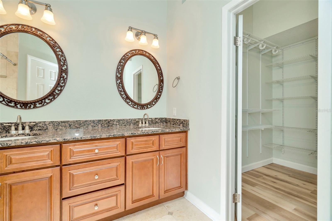
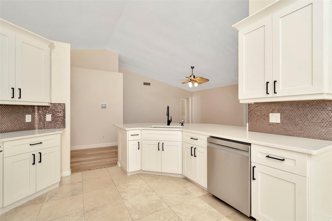
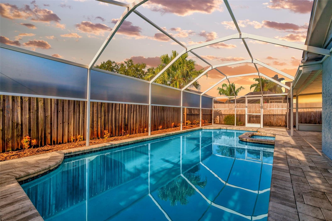
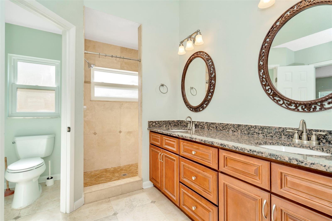
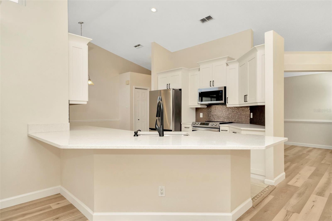
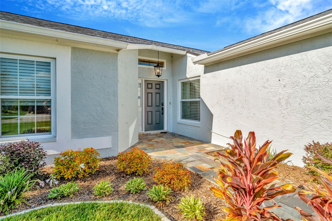
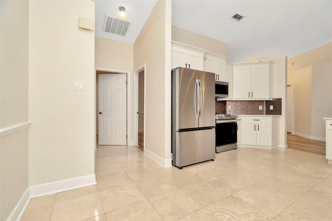
Active
1504 ATTLEBORO LN
$430,000
Features:
Property Details
Remarks
Huge Price Drop! Updated 3BR/2BA Heated Pool Home + Bonus Room and or 4th Bedroom in the Heart of Brandon! This move-in-ready 1,728 sq. ft. home features a newer dimensional roof, luxury vinyl plank (LVP) flooring in main areas and bedrooms, and vaulted ceilings for an open, airy feel. The bonus room with double doors can function as a 4th bedroom, office, or flex space. The updated eat-in kitchen includes quartz counters, wood cabinets, travertine flooring, 2 pantry closets, a breakfast bar, and new premium Samsung stainless appliances. Adjacent breakfast nook opens to the screened lanai and pool. The spacious living room offers built-in shelving and sliders for seamless outdoor access. The primary suite features LVP flooring, chair rail, plant shelf, and an updated bath with granite dual-sink vanity, custom mirrors, and walk-in shower. Guest bedrooms have tile floors and adjustable shelving. Enjoy a heated screened pool, entertainment bar in back, paver walkways along both sides, and a low-maintenance, fenced backyard. Irrigation system includes WiFi controls and rain sensors. Also features Nest Thermostats, lush landscaping, and no CDD & low HOA. Conveniently located near shopping, dining, and commuter routes!
Financial Considerations
Price:
$430,000
HOA Fee:
466
Tax Amount:
$3049.48
Price per SqFt:
$248.84
Tax Legal Description:
PROVIDENCE LAKES UNIT III PHASE A LOT 2 BLOCK C
Exterior Features
Lot Size:
6050
Lot Features:
In County, Sidewalk, Paved
Waterfront:
No
Parking Spaces:
N/A
Parking:
Garage Door Opener
Roof:
Shingle
Pool:
Yes
Pool Features:
Heated, In Ground, Lighting
Interior Features
Bedrooms:
3
Bathrooms:
2
Heating:
Central
Cooling:
Central Air
Appliances:
Dishwasher, Disposal, Dryer, Microwave, Range, Refrigerator, Washer
Furnished:
No
Floor:
Ceramic Tile, Laminate, Wood
Levels:
One
Additional Features
Property Sub Type:
Single Family Residence
Style:
N/A
Year Built:
1989
Construction Type:
Block, Stucco
Garage Spaces:
Yes
Covered Spaces:
N/A
Direction Faces:
North
Pets Allowed:
Yes
Special Condition:
None
Additional Features:
Sliding Doors
Additional Features 2:
N/A
Map
- Address1504 ATTLEBORO LN
Featured Properties