
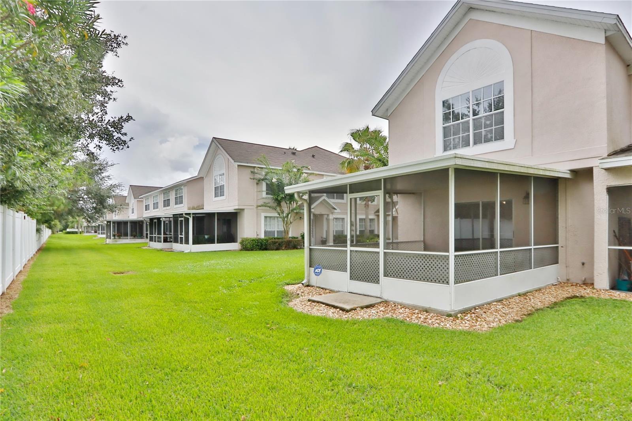
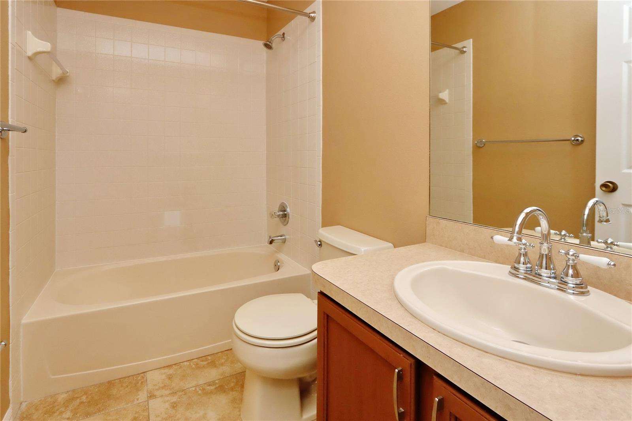

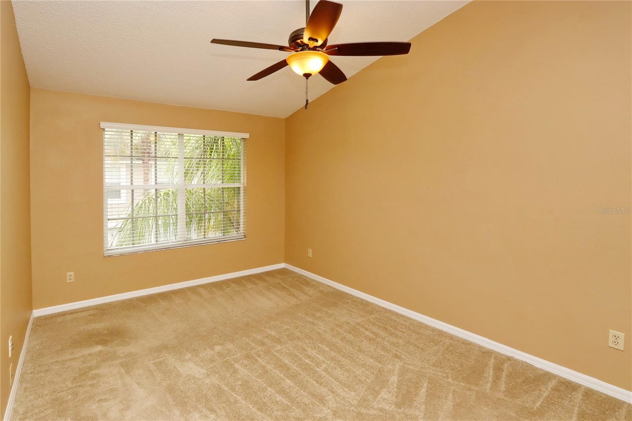
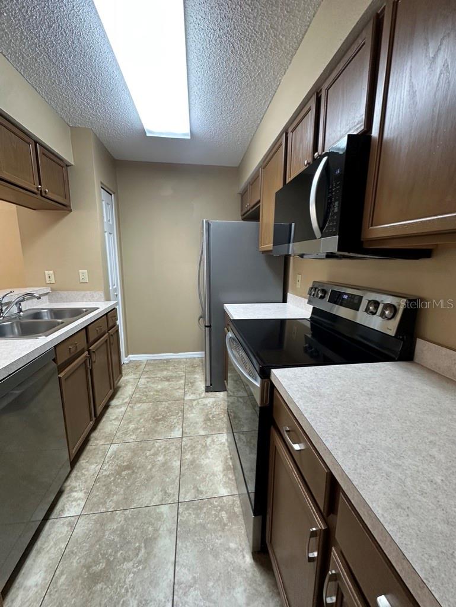
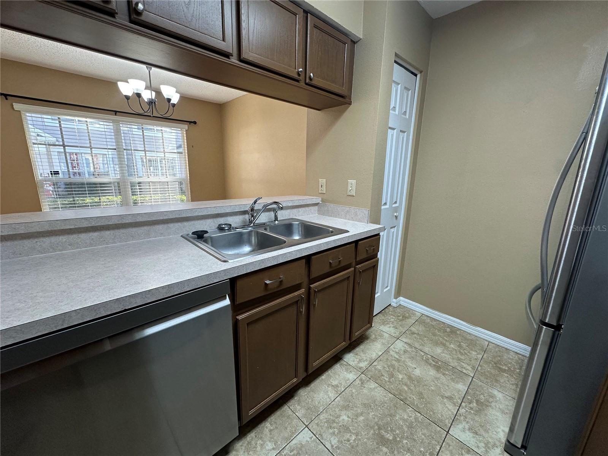
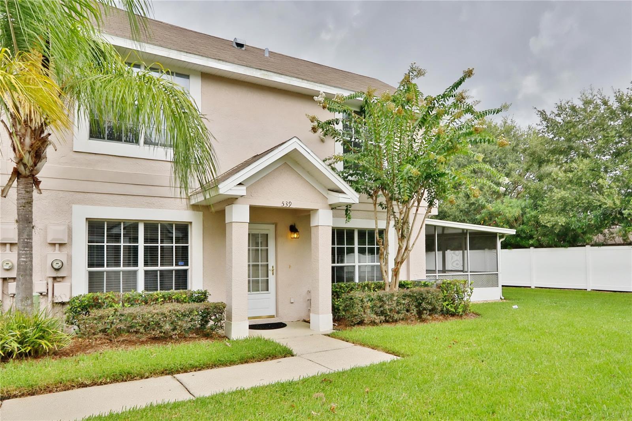
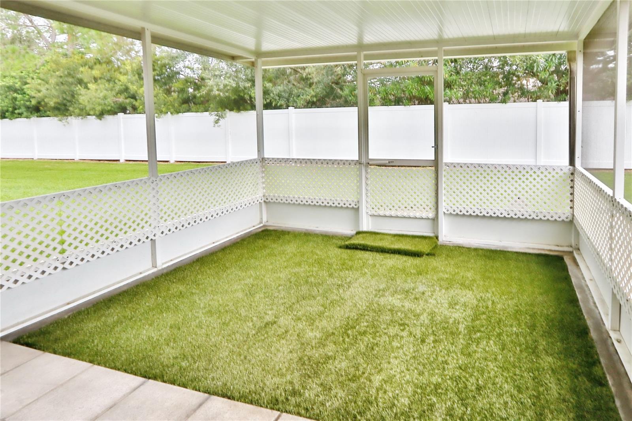
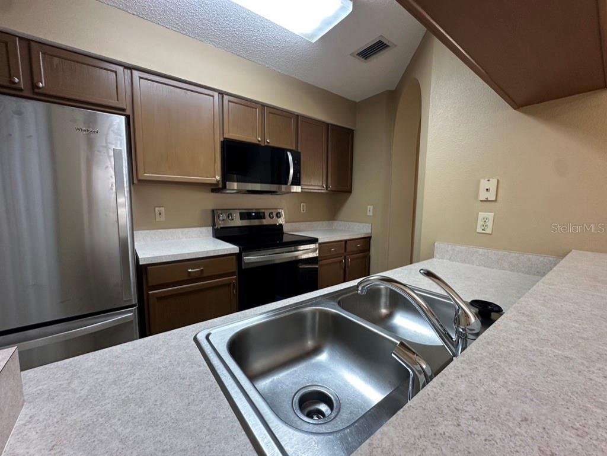
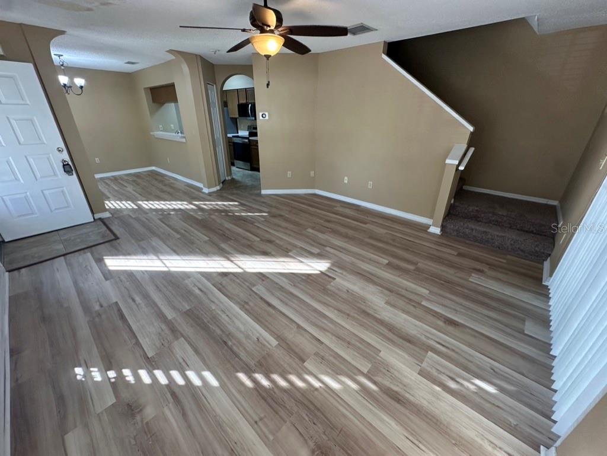

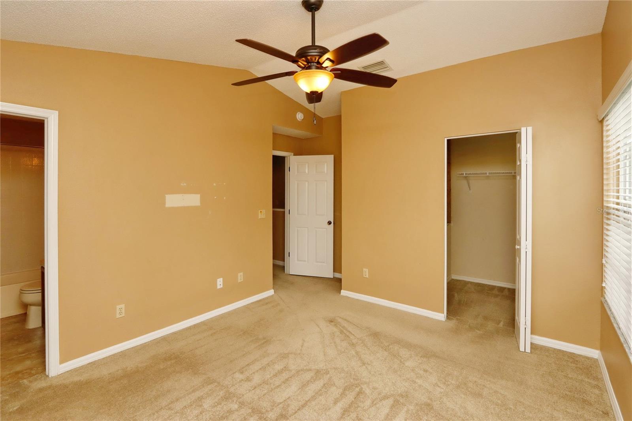
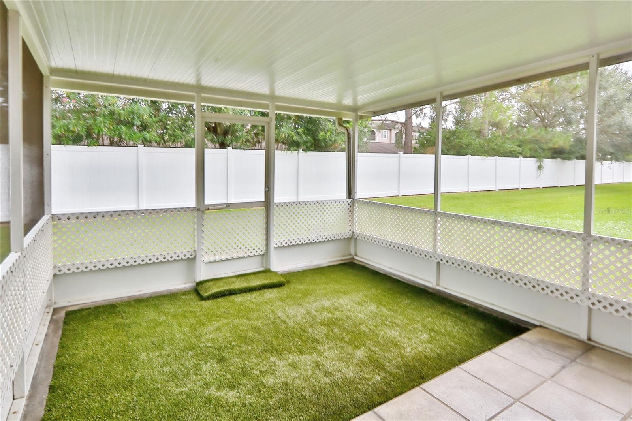

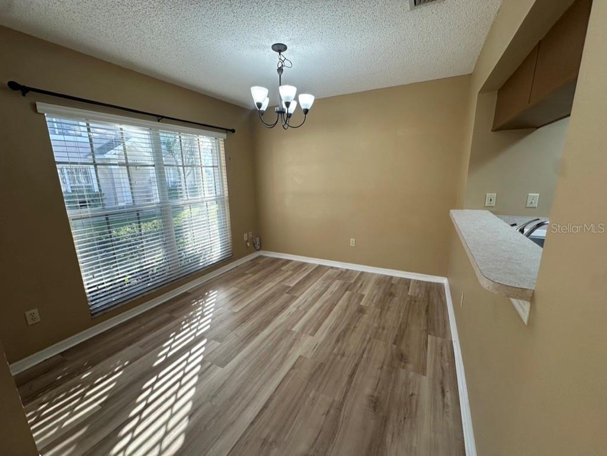
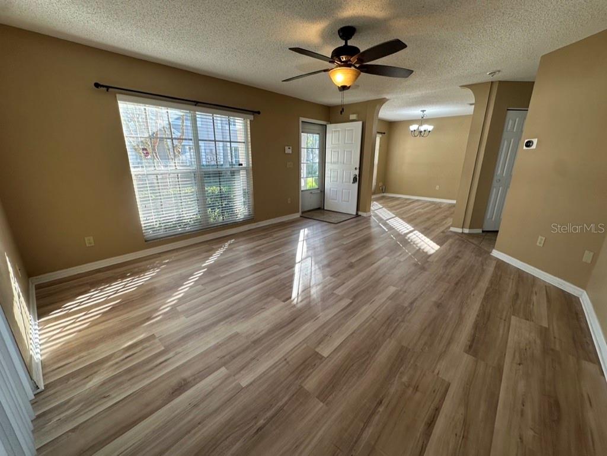
Active
539 KENSINGTON LAKE CIR
$230,000
Features:
Property Details
Remarks
Welcome home to this beautifully updated townhome perfectly situated near the Crosstown Expressway and I-75, offering an ideal blend of comfort, convenience, and modern living. Tucked just minutes from the Brandon Mall, popular restaurants, and endless retail options, this residence provides both a peaceful retreat and easy access to everything you need. This two-bedroom, two-and-a-half-bath corner unit features a desirable split floor plan that provides maximum privacy, with each bedroom offering its own en-suite bathroom. Downstairs, an inviting open-concept living and dining area flows seamlessly into a bright kitchen equipped with new appliances installed in 2025 and plenty of cabinet space. The home has been thoughtfully updated with new flooring throughout installed in 2025, adding a fresh and contemporary feel. Step outside to the extended, covered, and screened lanai—perfect for morning coffee or evening relaxation—with peaceful views and no rear neighbors. As an end unit, you’ll enjoy extra windows that fill the space with natural light and enhance the sense of openness. This well-maintained community offers access to a sparkling pool and includes water and basic cable in the HOA, providing both comfort and value. Whether you’re a first-time buyer, downsizing, or seeking an investment property, this move-in-ready home truly has it all.
Financial Considerations
Price:
$230,000
HOA Fee:
330.75
Tax Amount:
$2715.26
Price per SqFt:
$198.45
Tax Legal Description:
THE TOWNHOMES AT KENSINGTON PHASES C AND D LOT 10 BLOCK 6
Exterior Features
Lot Size:
2438
Lot Features:
N/A
Waterfront:
No
Parking Spaces:
N/A
Parking:
Assigned, Guest
Roof:
Built-Up, Shingle
Pool:
No
Pool Features:
N/A
Interior Features
Bedrooms:
2
Bathrooms:
3
Heating:
Central
Cooling:
Central Air
Appliances:
Dishwasher, Dryer, Microwave, Range, Refrigerator, Washer
Furnished:
No
Floor:
Carpet, Luxury Vinyl, Tile
Levels:
Two
Additional Features
Property Sub Type:
Townhouse
Style:
N/A
Year Built:
1998
Construction Type:
Stucco, Frame
Garage Spaces:
No
Covered Spaces:
N/A
Direction Faces:
South
Pets Allowed:
No
Special Condition:
None
Additional Features:
Sliding Doors
Additional Features 2:
$700 fee to owner for new tenants. Minimum 12 month lease. Tenant must submit application and be approved by HOA prior to moving in.
Map
- Address539 KENSINGTON LAKE CIR
Featured Properties