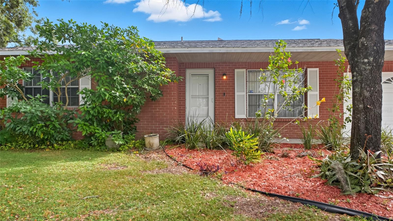
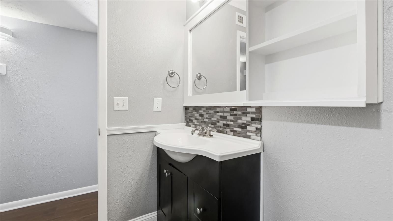
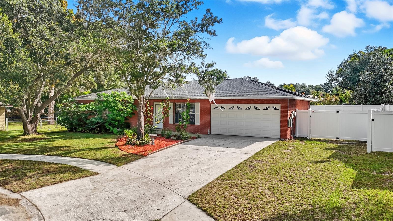
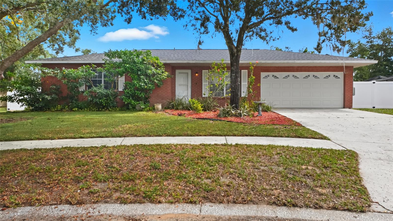
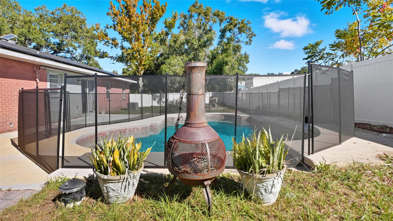
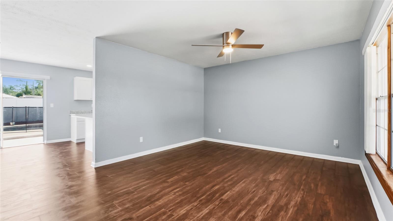
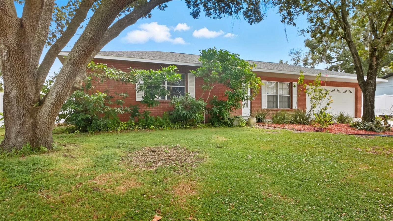
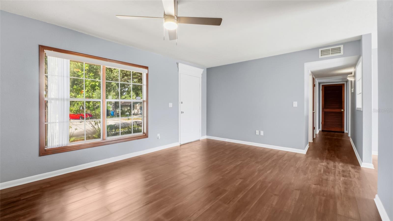
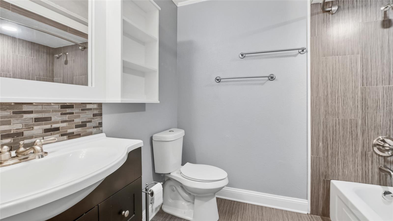
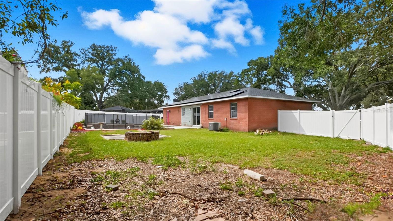
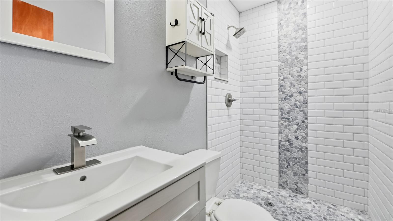
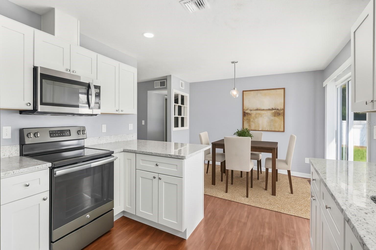
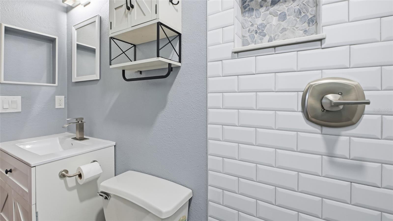
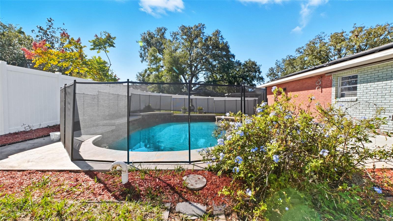
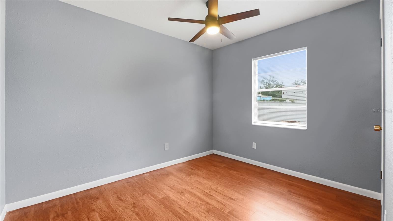
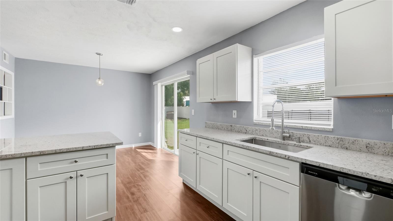
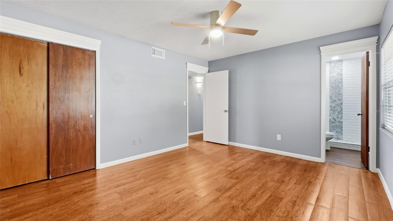
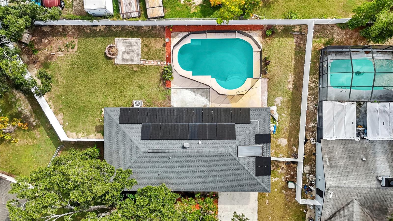
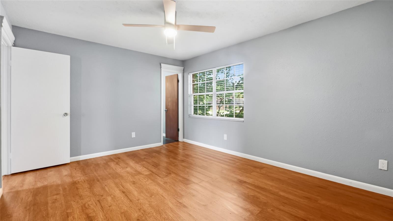
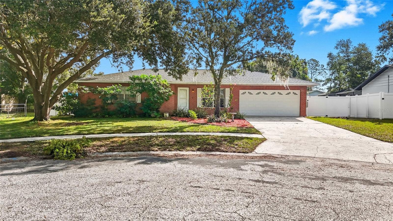
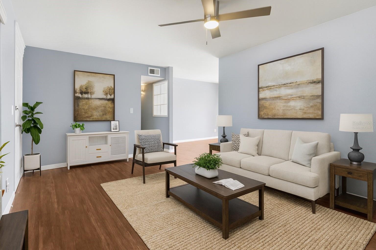
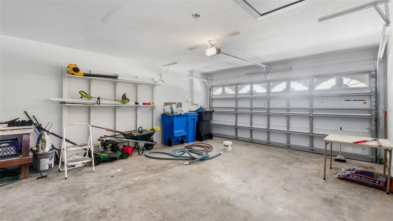
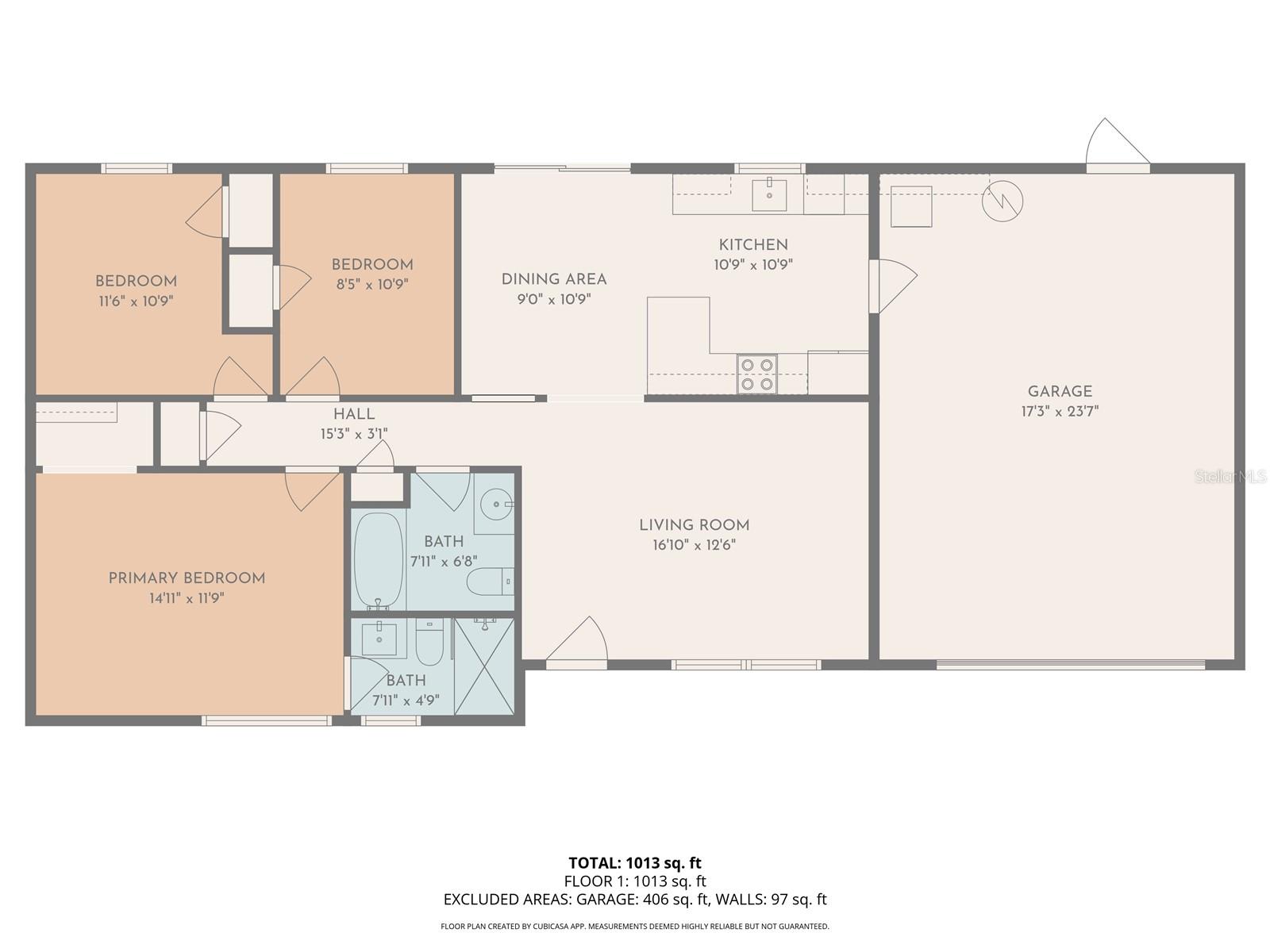
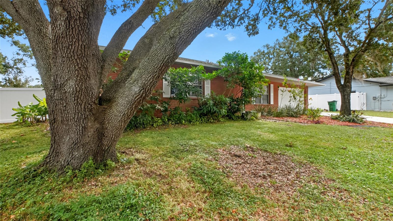
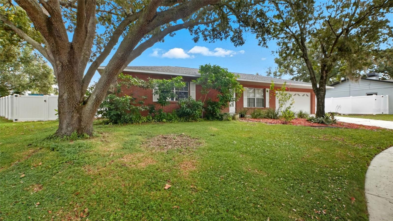
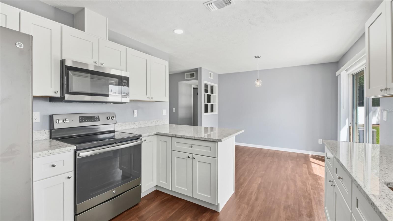
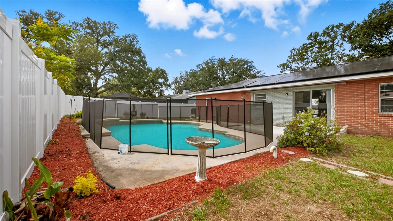
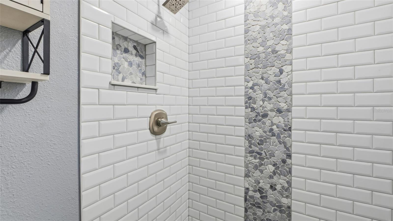
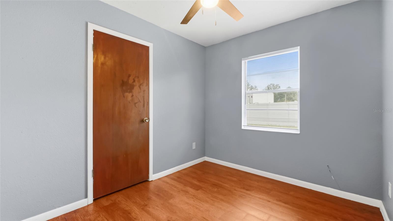
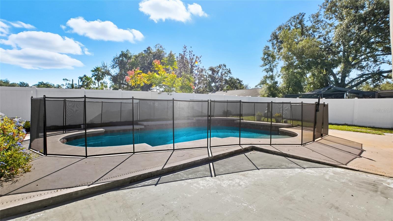
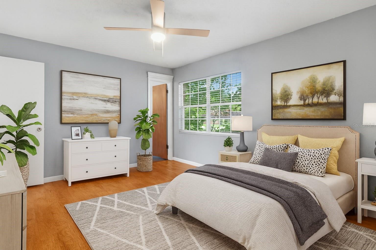
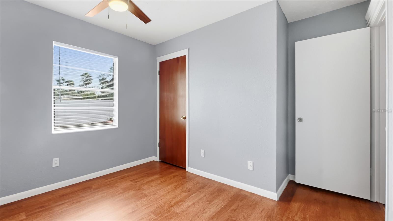
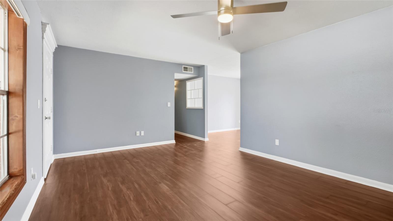
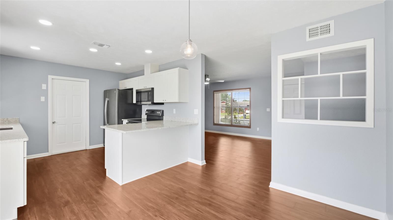
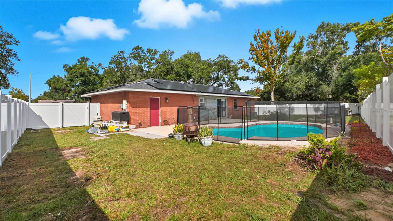
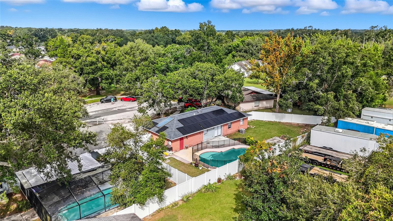
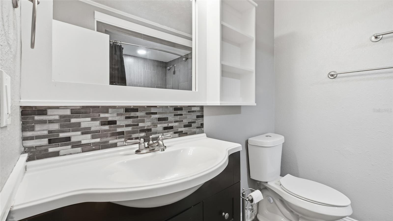
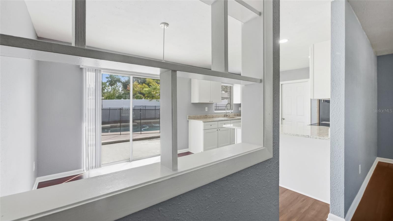
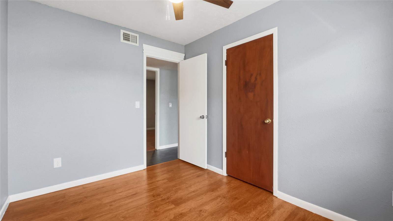
Active
1404 SHADOW CREEK PL
$349,500
Features:
Property Details
Remarks
One or more photo(s) has been virtually staged. Welcome home to your private poolside paradise in the heart of Brandon, tucked away on a peaceful cul-de-sac. This updated 3-bedroom, 2-bath home delivers the perfect blend of comfort, function, and Florida living. Whether you’re a first-time buyer or ready for your forever retreat, this one hits both. Step inside and get ready to entertain in a bright, spacious living room filled with natural light. The fully renovated kitchen features modern cabinetry, newer appliances, and a generous dining area, perfect for gatherings and everyday life. The primary suite has been completely reimagined with a stylish, updated bathroom, offering a private and relaxing escape. Throughout the home you’ll find new waterproof luxury vinyl flooring, updated ceiling fans, and a brand-new vinyl fence enclosing the large backyard. Outside, enjoy your own poolside getaway complete with fire-pit and plenty of space for entertaining or quiet evenings under the stars. Key updates include a 2019 roof, 2023 A/C unit, 2023 water heater, and 2024 whole home solar panels that will be fully paid off at closing. Plus, with our preferred lender, you can score a Free 1-0 Buydown (up to 1% closing cost credit, ask your agent). This home is move-in ready and built for easy living and entertaining, make it yours today!
Financial Considerations
Price:
$349,500
HOA Fee:
N/A
Tax Amount:
$4944
Price per SqFt:
$318.6
Tax Legal Description:
TIMBER CREEK LOT 5 BLOCK 1
Exterior Features
Lot Size:
8034
Lot Features:
Cul-De-Sac
Waterfront:
No
Parking Spaces:
N/A
Parking:
N/A
Roof:
Shingle
Pool:
Yes
Pool Features:
Child Safety Fence, In Ground
Interior Features
Bedrooms:
3
Bathrooms:
2
Heating:
Central
Cooling:
Central Air
Appliances:
Dishwasher, Microwave, Range, Refrigerator
Furnished:
No
Floor:
Luxury Vinyl, Tile, Vinyl
Levels:
One
Additional Features
Property Sub Type:
Single Family Residence
Style:
N/A
Year Built:
1981
Construction Type:
Block, Brick
Garage Spaces:
Yes
Covered Spaces:
N/A
Direction Faces:
West
Pets Allowed:
Yes
Special Condition:
None
Additional Features:
Sidewalk, Sliding Doors
Additional Features 2:
ALL LEASE RESTRICTIONS MUST BE INDEPENDENTLY VERIFIED BY THE BUYER AND OR BUYER'S AGENT DURING THE DUE DILIGENCE INSPECTION PERIOD.
Map
- Address1404 SHADOW CREEK PL
Featured Properties