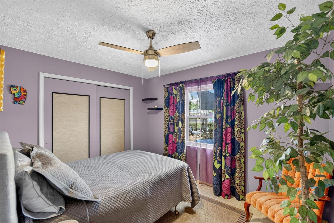
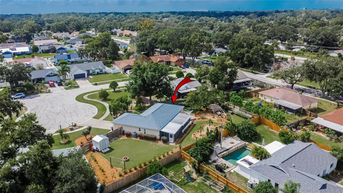
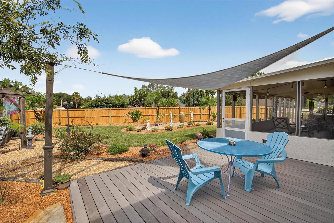
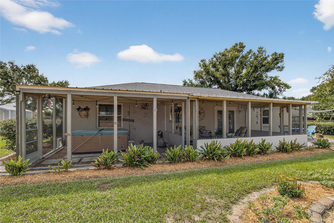
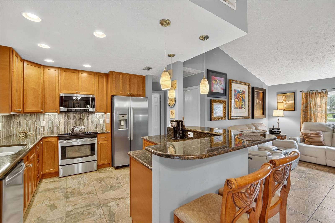
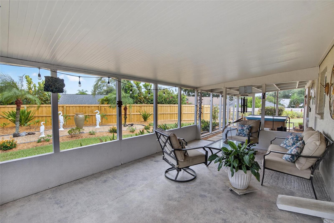
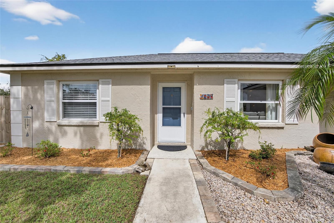
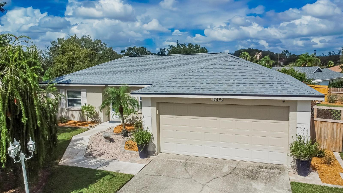
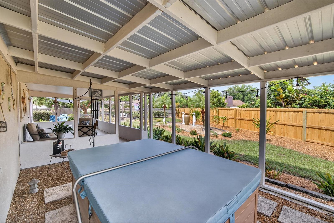
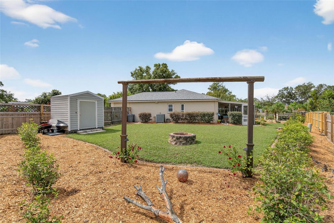
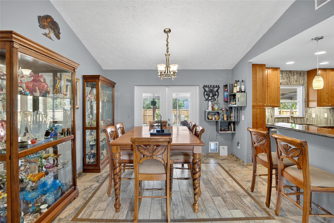
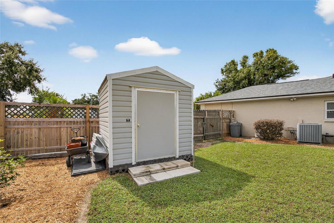
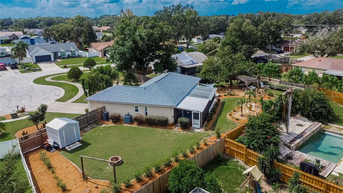
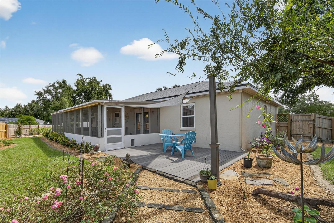
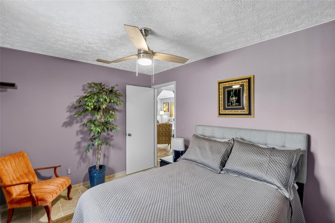
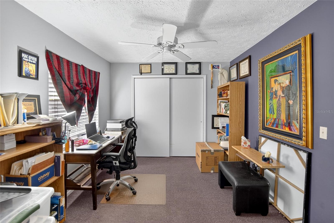
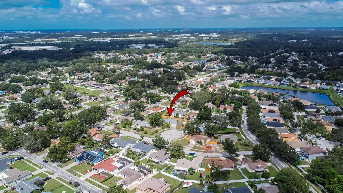
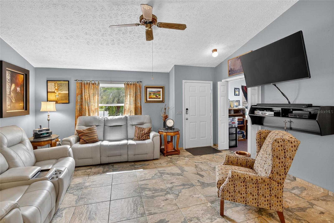
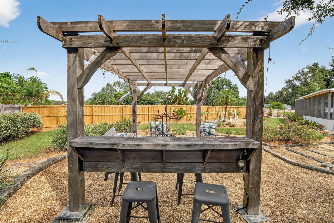
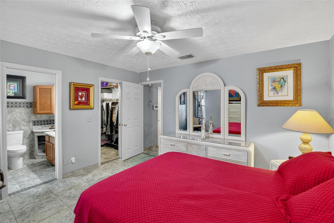
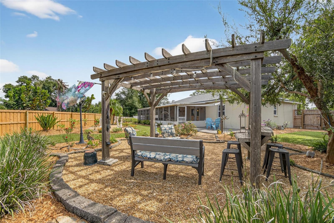
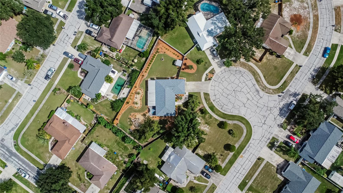
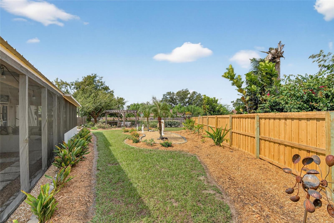
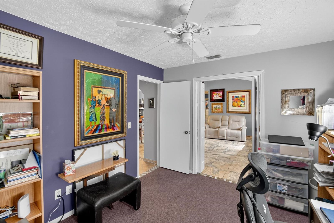
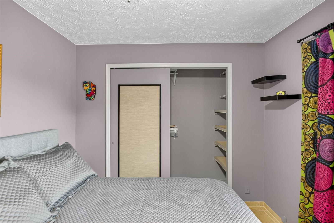
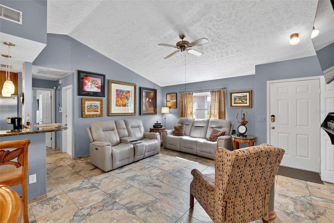
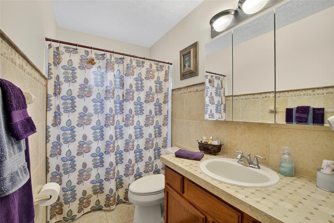
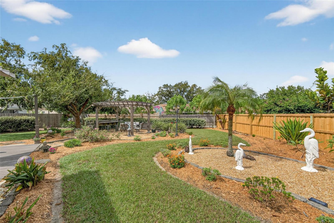
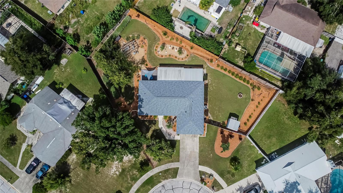
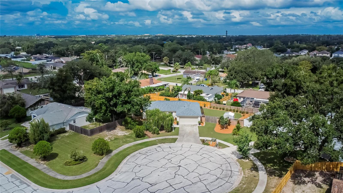
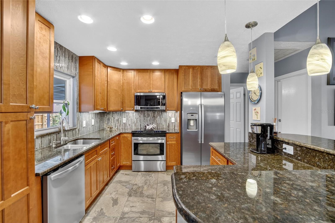
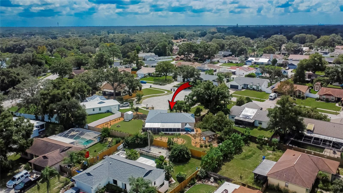
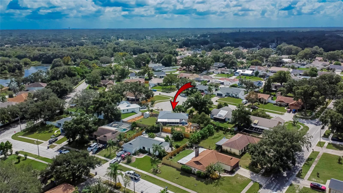
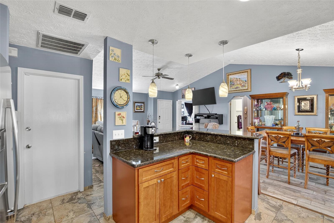
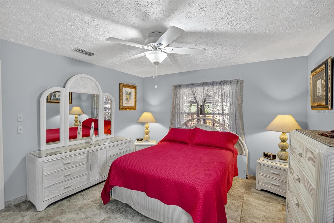
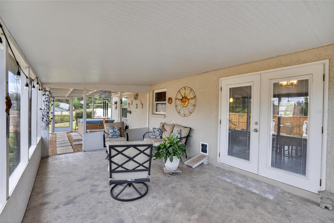
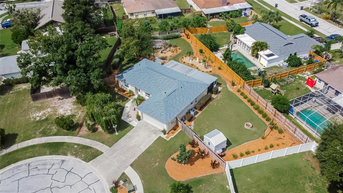
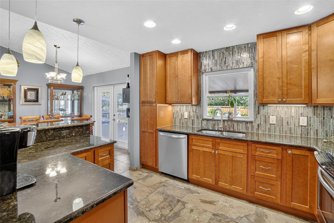
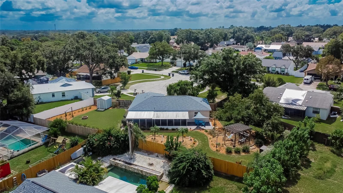
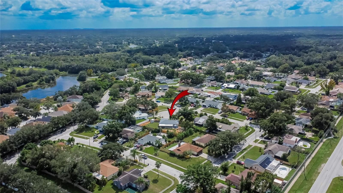
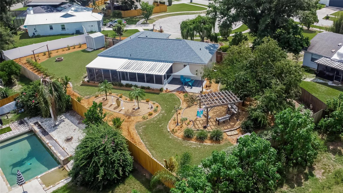
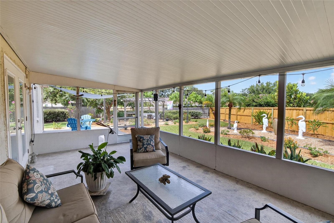
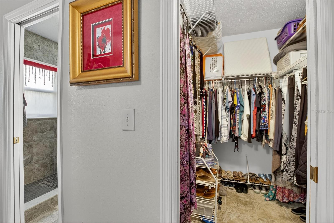
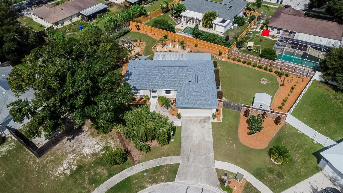
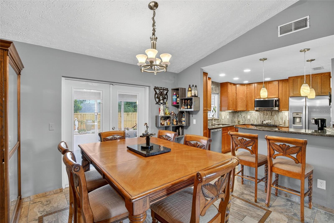
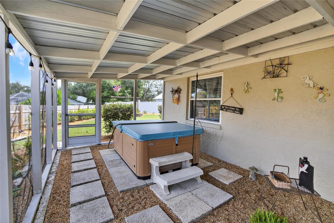
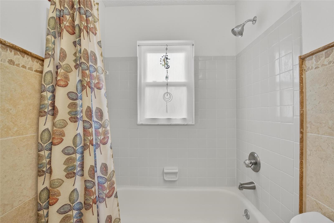
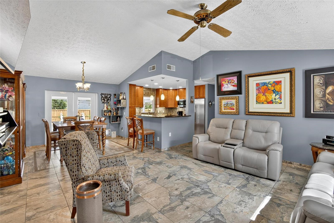
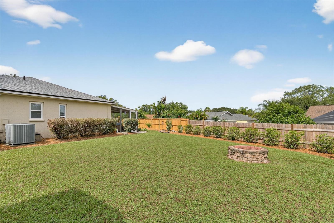
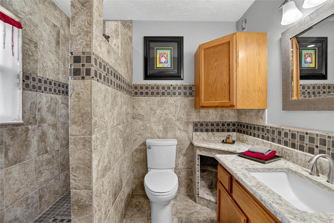
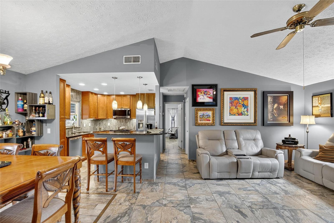
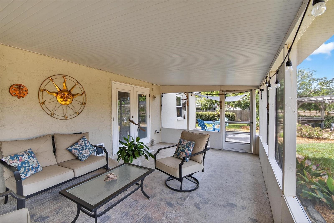
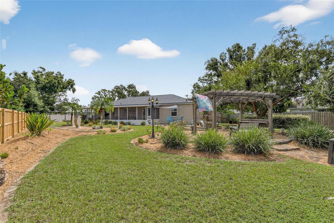
Active
1608 SOUTHCREST CT
$359,900
Features:
Property Details
Remarks
Welcome Home! Don’t miss your chance to own this meticulously maintained 3-bedroom, 2-bathroom home located in the heart of Brandon. Sitting on an oversized, beautifully landscaped lot, this property offers both space and serenity. The front yard features a stunning Weeping Bottlebrush tree that adds to the home’s curb appeal, while the fully fenced backyard provides privacy and plenty of room to relax or entertain. Enjoy outdoor living at its finest — the pergola is wired for lighting, creating a cozy and inviting spot to unwind in the evenings. There’s also an Orbit drip system for easy plant care and a pre-wired 8x10 shed for extra storage. Step inside to discover a bright, open floor plan that’s perfect for gathering with family and friends. The updated kitchen and bathrooms shine with modern touches, and the tile flooring throughout makes for easy maintenance. The spacious primary suite includes a walk-in closet and private ensuite bath for your comfort. Start your morning with coffee on the screened lanai or unwind after a long day with a soak in the hot tub. Recent updates include a new roof (2025), new water heater (2023), updated windows and doors, and a Vivint security system for added peace of mind. Conveniently located near I-75, I-4, shopping, and dining, this home truly offers the best of both comfort and convenience. Come see it in person—you’ll feel right at home the moment you walk in!
Financial Considerations
Price:
$359,900
HOA Fee:
147
Tax Amount:
$1288.53
Price per SqFt:
$277.7
Tax Legal Description:
LAKEVIEW VILLAGE SECTION A UNIT I LOT 5 BLOCK 3
Exterior Features
Lot Size:
12980
Lot Features:
Cul-De-Sac, Landscaped, Oversized Lot, Paved
Waterfront:
No
Parking Spaces:
N/A
Parking:
Driveway
Roof:
Shingle
Pool:
No
Pool Features:
N/A
Interior Features
Bedrooms:
3
Bathrooms:
2
Heating:
Central
Cooling:
Central Air
Appliances:
Dishwasher, Dryer, Range, Refrigerator, Washer
Furnished:
No
Floor:
Tile
Levels:
One
Additional Features
Property Sub Type:
Single Family Residence
Style:
N/A
Year Built:
1985
Construction Type:
Stucco
Garage Spaces:
Yes
Covered Spaces:
N/A
Direction Faces:
Southeast
Pets Allowed:
Yes
Special Condition:
None
Additional Features:
French Doors, Sidewalk
Additional Features 2:
Buyers and Buyers Agent to verify all lease restrictions with the HOA/County
Map
- Address1608 SOUTHCREST CT
Featured Properties