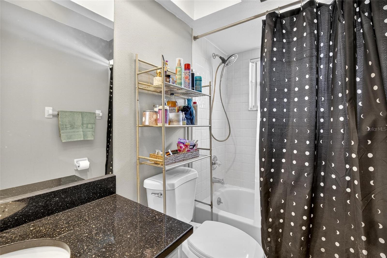
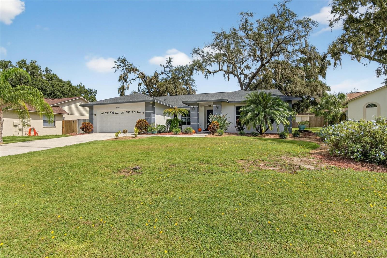
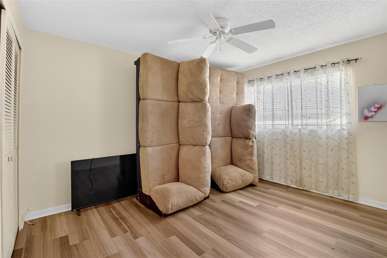
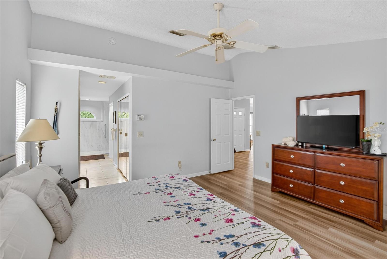
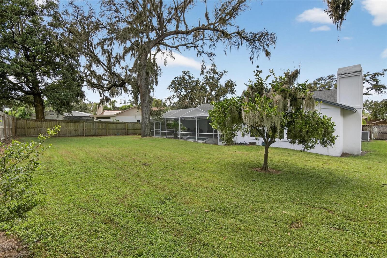
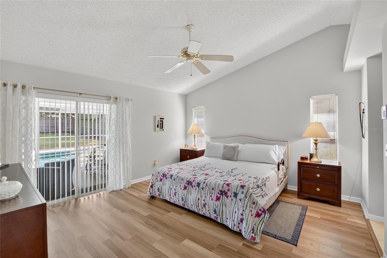
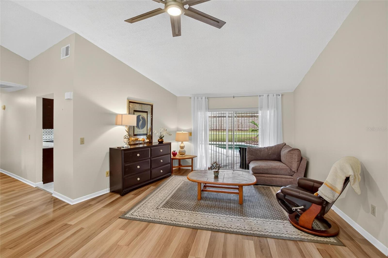
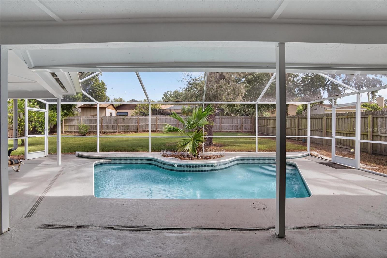
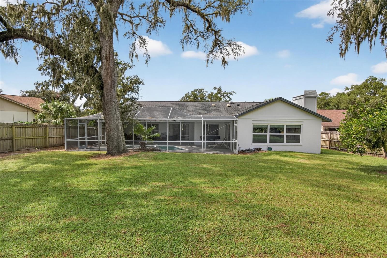
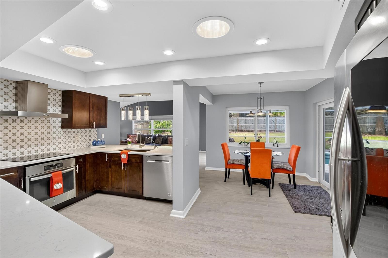
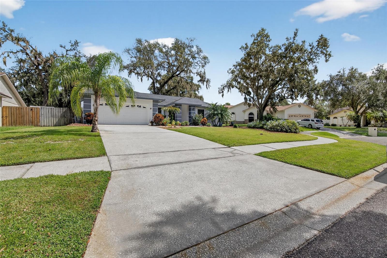
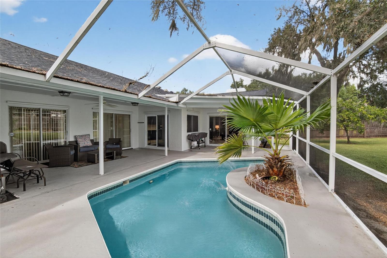
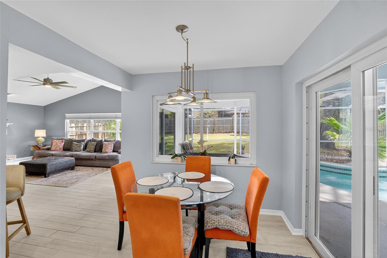
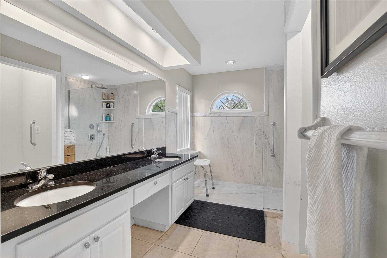
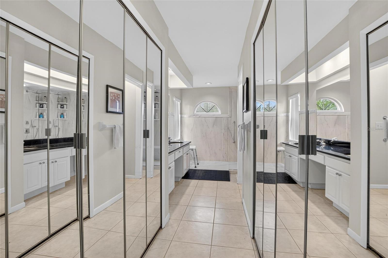
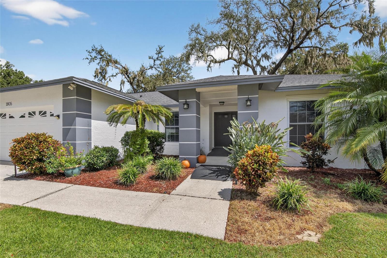
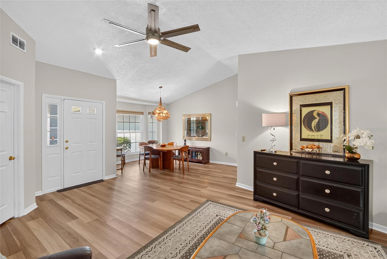

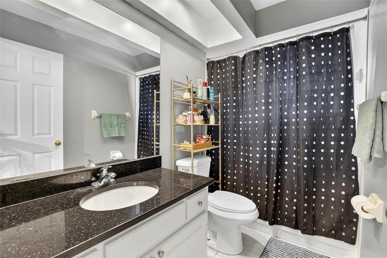
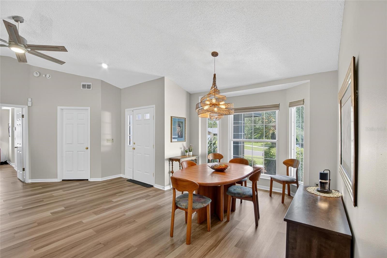
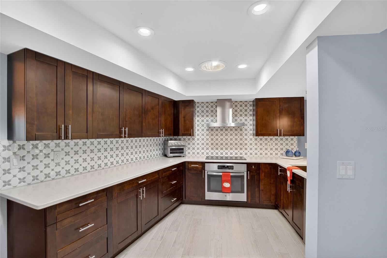
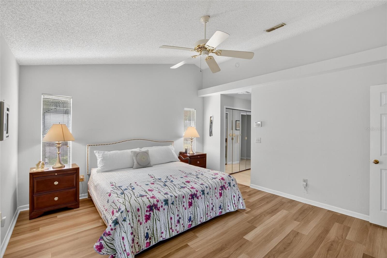
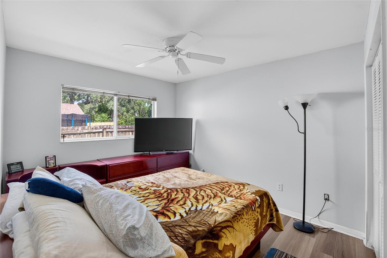
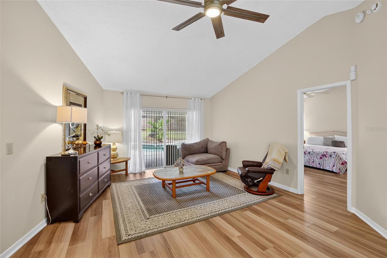
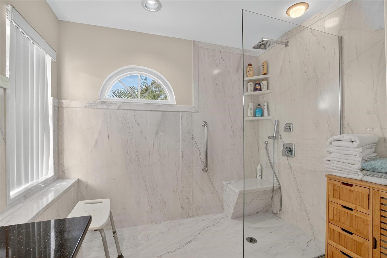
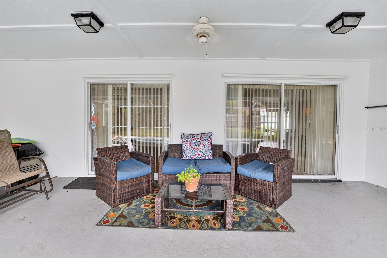
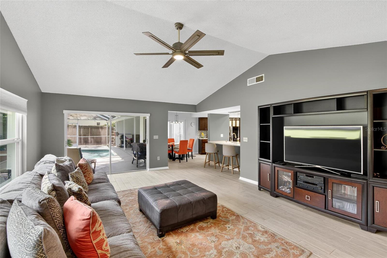
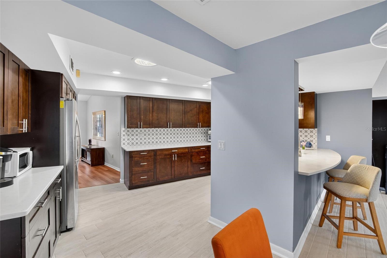
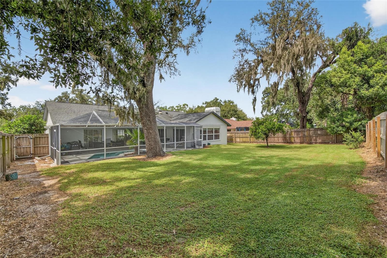
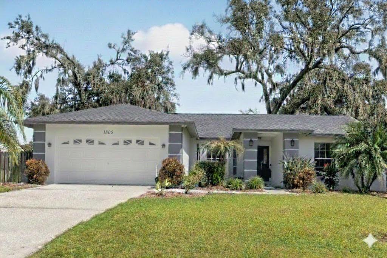
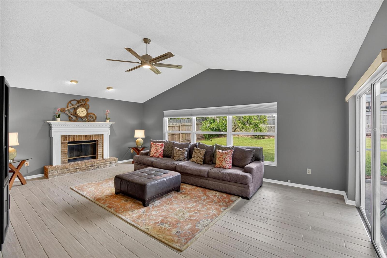
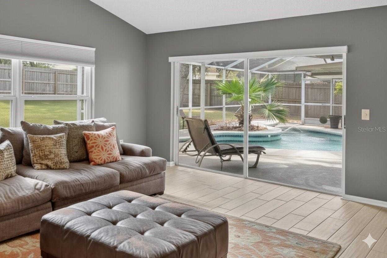
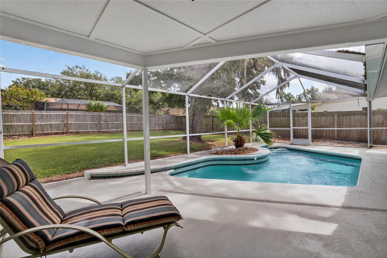
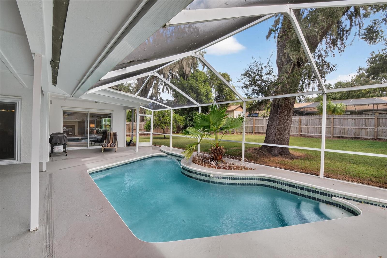
Active
1805 TAWNEE PL
$475,000
Features:
Property Details
Remarks
This lovely home offers 4 bedrooms, 2 bathrooms, formal living room, formal dining room, large kitchen, dinette area, family room and dedicated laundry room. Located in the heart of Brandon allowing quick access to Rte 60 & I-75, 30 minutes to MacDill Air Force base & Busch Gardens, and under an hour to Orlando's theme parks. As you enter the home you will appreciate the vaulted ceilings in the living room (which includes a slider to the lanai) and the dining room. To the right of the home you will find the generously sized master bedroom which includes a slider to the lanai, an ensuite with a large remodeled stand alone shower (2023), double vanity and double closets. To the left of the home, and conveniently located off the dining room, you will find the remodeled kitchen which includes new cabinets - with a pantry cabinet and numerous large storage drawers, and new quartz countertops, as well as a generously sized family room with a wood burning fireplace and slider to the screened lanai. Rounding out the left side of the home you will find 2 additional bedrooms, a full bathroom and a laundry room. Exiting through one of the 3 sliding glass doors you will find the screen lanai, sparkling swimming pool and sprawling backyard. The outdoor area provides you with the perfect spot to gather with family and friends. Upgrades/amenities include: Luxury vinyl flooring & ceramic tile 2023, Roof 2021, AC 2020, Windows (partial) 2018, Hurricane shutters, Pool pump - heater - filter - resurfacing 2017, newer lighting and ceiling fans, 2 sun tubes (natural lighting - kitchen), Updated 5 zone sprinkler system, Ring doorbell & exterior camera, Orange trees.
Financial Considerations
Price:
$475,000
HOA Fee:
140
Tax Amount:
$589.14
Price per SqFt:
$219.91
Tax Legal Description:
LAKEVIEW VILLAGE SECTION D UNIT 2 LOT 25 BLOCK 3
Exterior Features
Lot Size:
12000
Lot Features:
Cul-De-Sac, Sidewalk, Paved
Waterfront:
No
Parking Spaces:
N/A
Parking:
N/A
Roof:
Shingle
Pool:
Yes
Pool Features:
In Ground, Screen Enclosure
Interior Features
Bedrooms:
4
Bathrooms:
2
Heating:
Electric
Cooling:
Central Air
Appliances:
Built-In Oven, Cooktop, Dishwasher, Disposal, Dryer, Refrigerator, Washer, Water Softener
Furnished:
No
Floor:
Ceramic Tile, Luxury Vinyl
Levels:
One
Additional Features
Property Sub Type:
Single Family Residence
Style:
N/A
Year Built:
1989
Construction Type:
Block, Stucco
Garage Spaces:
Yes
Covered Spaces:
N/A
Direction Faces:
West
Pets Allowed:
Yes
Special Condition:
None
Additional Features:
Hurricane Shutters, Private Mailbox, Rain Gutters, Sidewalk, Sliding Doors
Additional Features 2:
Please contact the management company to verify leasing restrictions
Map
- Address1805 TAWNEE PL
Featured Properties