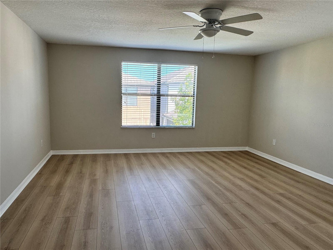
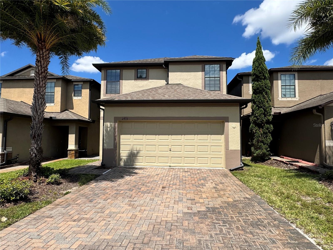
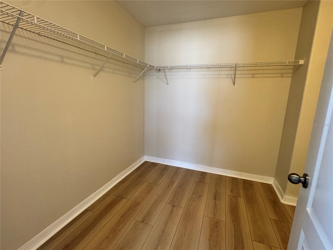
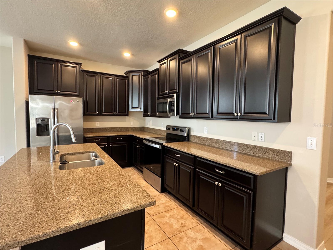
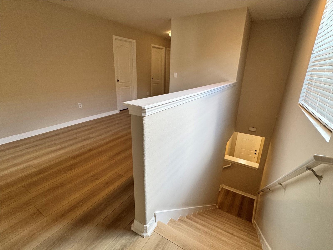
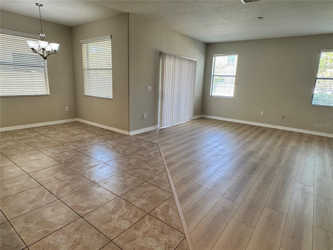
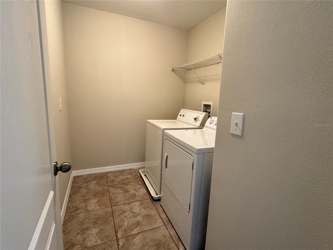
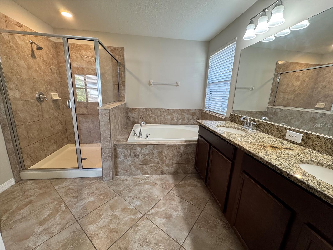
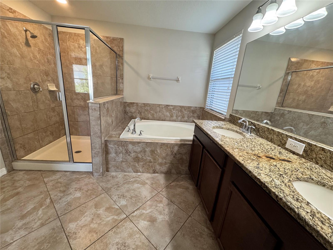
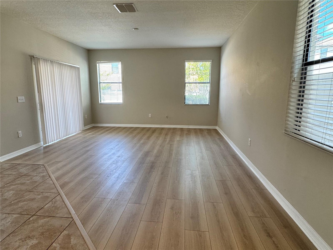
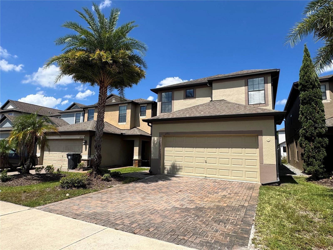
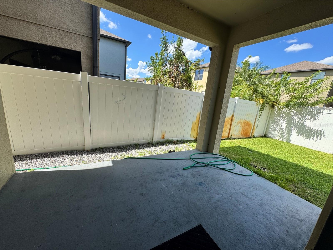
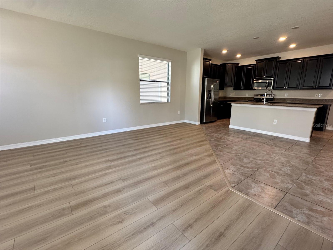
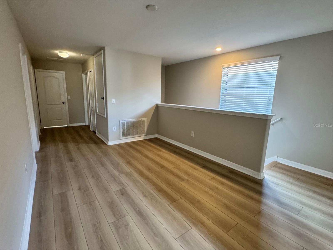
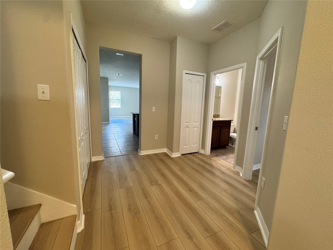
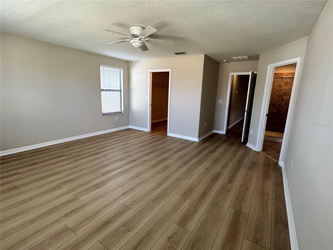
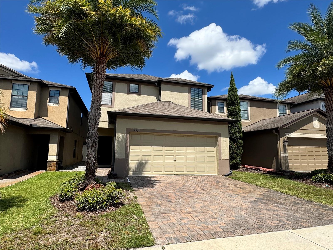
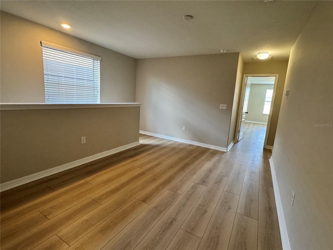
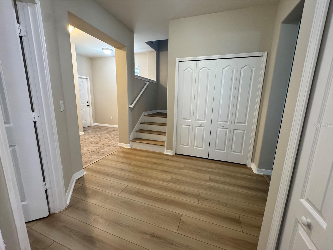
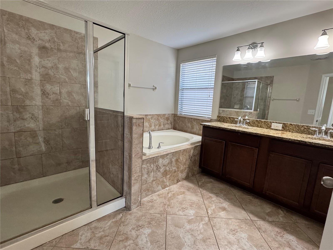
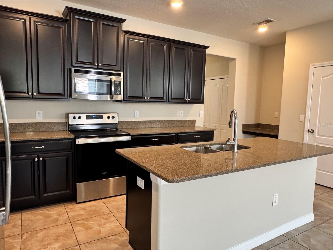
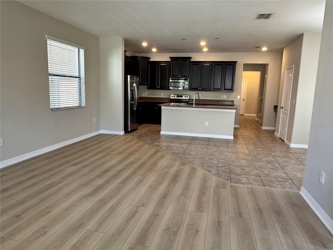
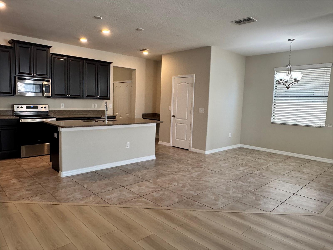
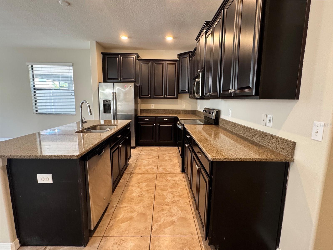
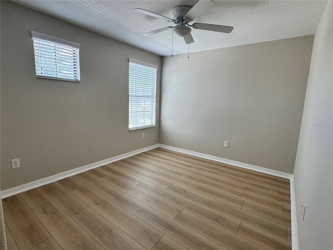
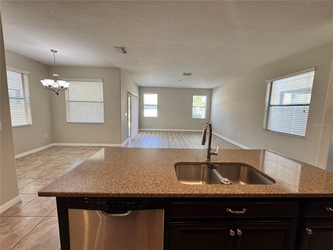
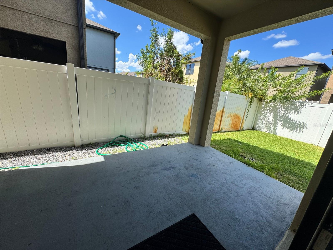
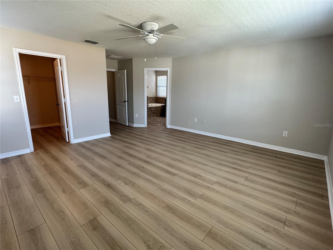
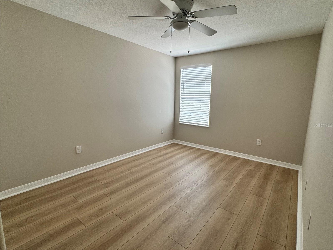
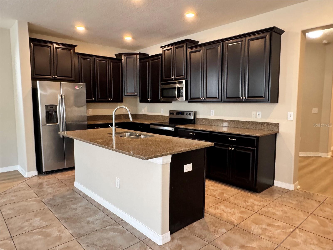
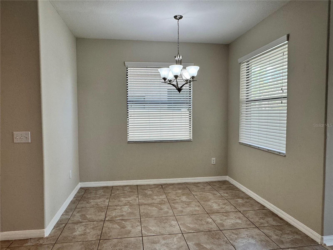
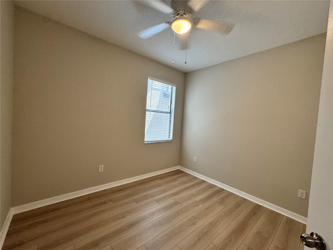
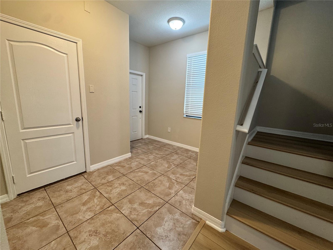
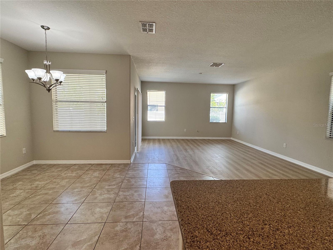
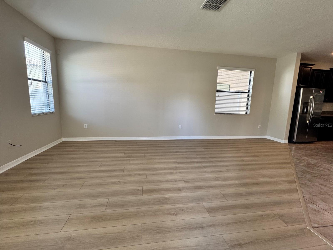
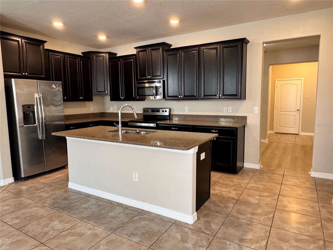
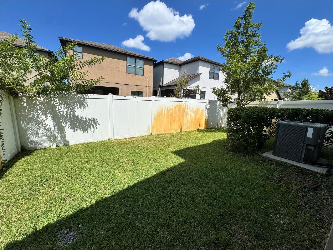
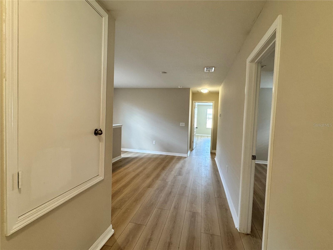
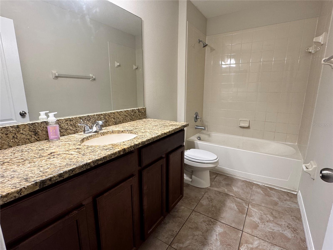
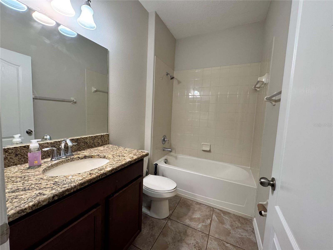
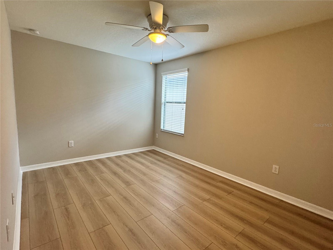
Active
2711 GARDEN FALLS DR
$399,000
Features:
Property Details
Remarks
Welcome to Your Spacious Retreat in the Desirable Brandon Pointe Community Discover the perfect blend of space, comfort, and convenience in this beautiful 5-bedroom, 3-bathroom home, nestled within the sought-after, gated community of Brandon Pointe. Boasting 2,574 square feet of thoughtfully designed living space, this two-story residence offers an ideal layout for both daily living and entertaining. As you step inside, you'll be greeted by a bright and airy atmosphere, where the beautiful open family room provides ample space for all your large furniture and creates a warm, inviting heart for the home. The main floor is both practical and versatile, featuring a convenient downstairs bedroom—perfect for guests, in-laws, or a home office—and a formal eating space that can easily serve as a dedicated dining room or a casual breakfast nook to suit your lifestyle. The open kitchen is a chef's delight, complete with a spacious walk-in pantry, ensuring you have all the storage you need. Upstairs, a large loft offers a fantastic bonus space for a media center, playroom, or second living area. The huge master suite is a true retreat, offering a peaceful haven to unwind. This level is also home to three additional bedrooms, providing plenty of room for everyone, while the second-floor laundry room adds a touch of everyday convenience. Located in the heart of Brandon, this home offers an unparalleled lifestyle of ease. You are just minutes from I-75 and the Crosstown Expressway, placing Tampa, the airport, and all of the Bay Area's major destinations within easy reach. Enjoy a walkable lifestyle with shopping, dining, and entertainment options like the Brandon Town Center, Costco, and Publix right around the corner. Best of all, as a resident of Brandon Pointe, you can enjoy a true low-maintenance lifestyle with lawn care and exterior water maintenance included in the HOA, freeing up your time to relax by the community's resort-style gated pool. Don't miss this incredible opportunity to own a spacious, move-in-ready home in one of Brandon's most popular neighborhoods—schedule your showing today
Financial Considerations
Price:
$399,000
HOA Fee:
185
Tax Amount:
$6290
Price per SqFt:
$153.17
Tax Legal Description:
BRANDON POINTE PHASE 3 PARCEL 107 LOT 24 BLOCK 31
Exterior Features
Lot Size:
3184
Lot Features:
Sidewalk
Waterfront:
No
Parking Spaces:
N/A
Parking:
Garage Door Opener
Roof:
Shingle
Pool:
No
Pool Features:
N/A
Interior Features
Bedrooms:
5
Bathrooms:
3
Heating:
Central
Cooling:
Central Air
Appliances:
Dishwasher, Disposal, Dryer, Microwave, Range, Refrigerator, Washer
Furnished:
Yes
Floor:
Luxury Vinyl, Tile
Levels:
Two
Additional Features
Property Sub Type:
Single Family Residence
Style:
N/A
Year Built:
2015
Construction Type:
Stucco
Garage Spaces:
Yes
Covered Spaces:
N/A
Direction Faces:
South
Pets Allowed:
No
Special Condition:
None
Additional Features:
Sidewalk
Additional Features 2:
Please contact and refer to HOA for rules and regulations.
Map
- Address2711 GARDEN FALLS DR
Featured Properties