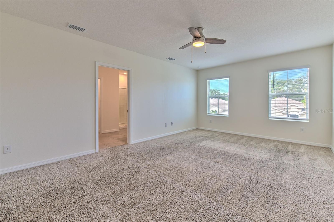
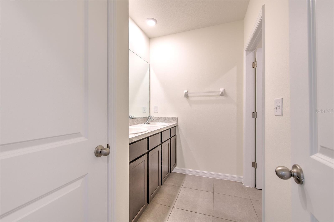
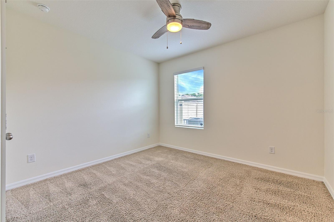
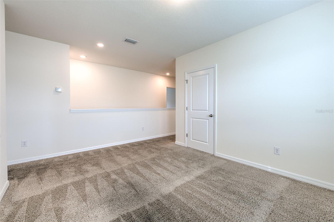
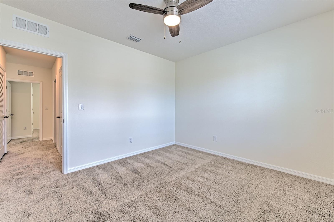
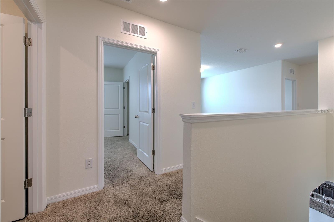
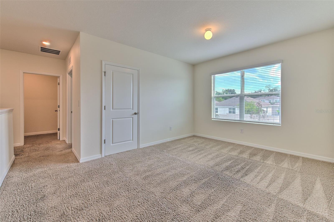
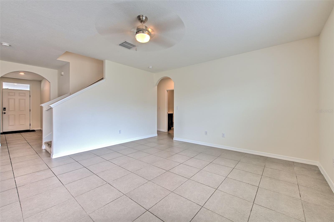
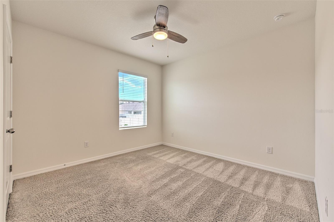
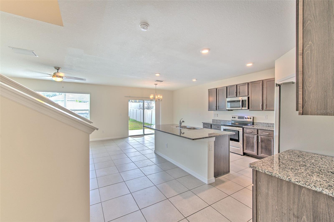
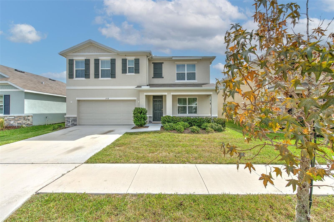

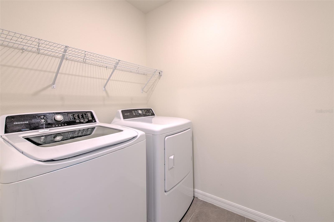
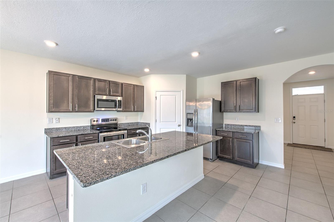
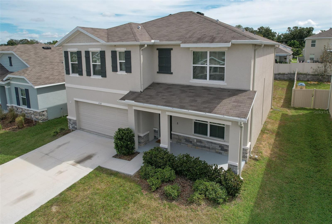
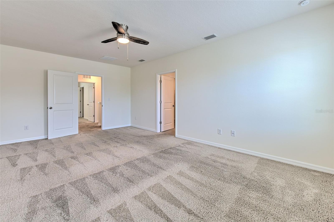
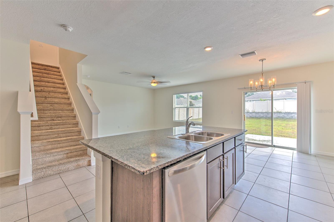
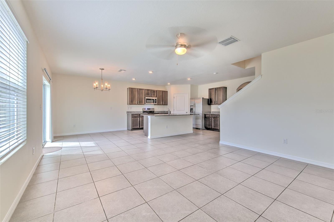
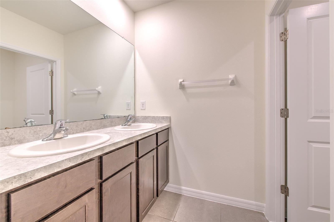
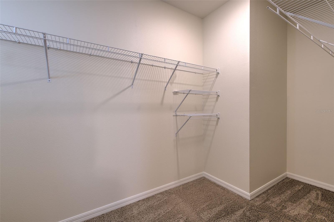
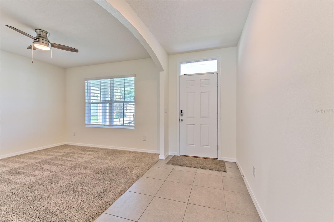
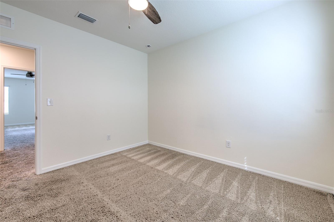
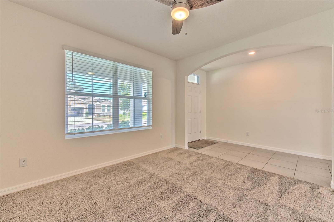
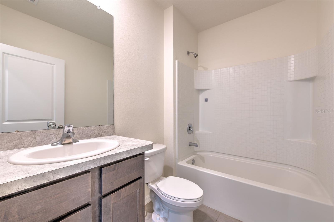
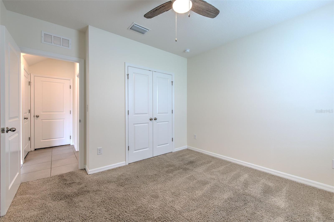
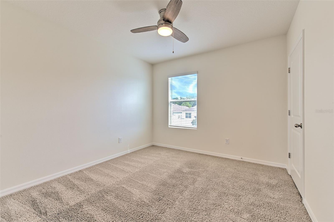
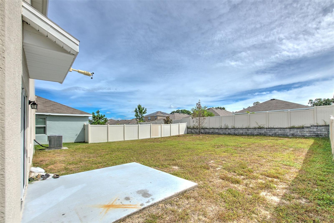
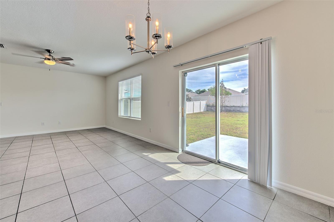
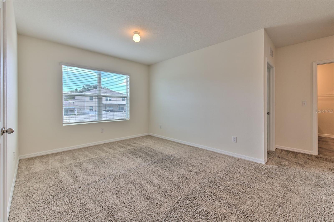
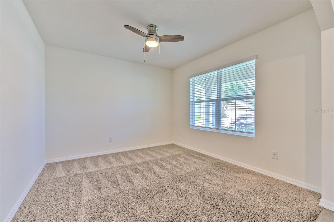
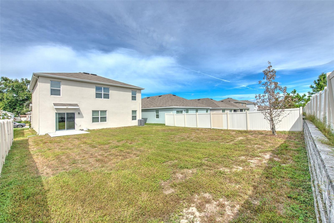
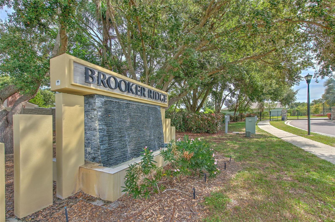
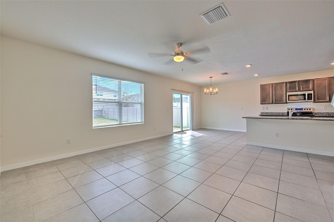
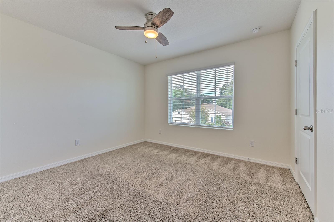
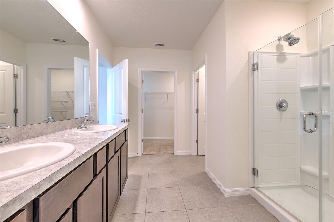

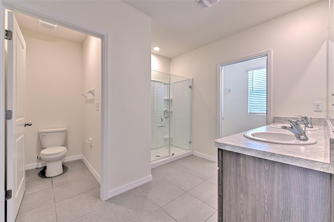
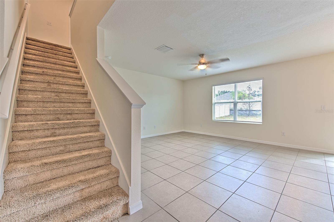
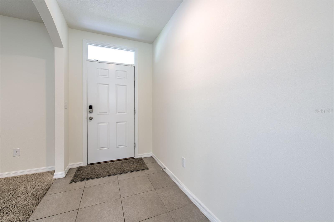
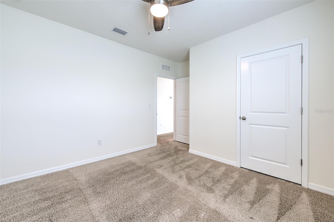
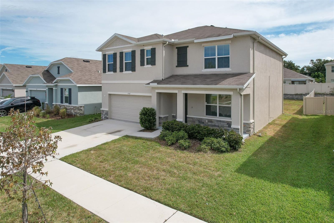
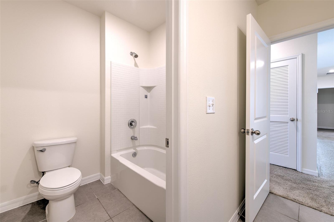
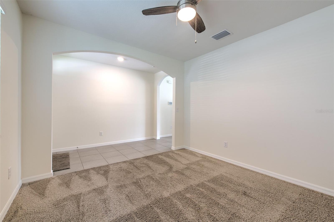
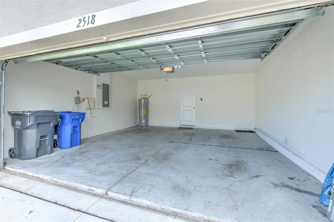
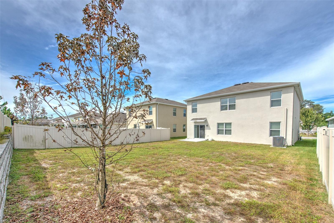
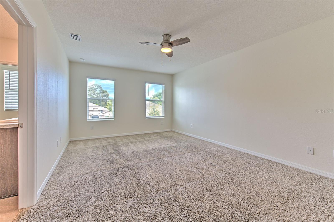
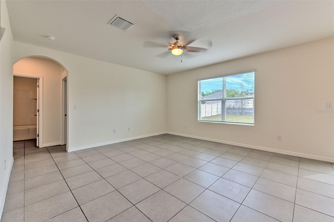
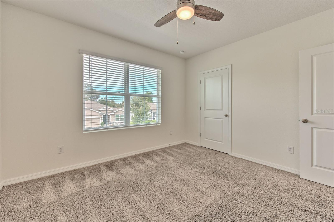
Active
2518 KNIGHT ISLAND DR
$469,900
Features:
Property Details
Remarks
Newer Construction (Built 2020), LIGHT & BRIGHT SPACIOUS HOME with 5 bedrooms + loft, 3 baths located in the small, quiet GATED COMMUNITY of Brooker Ridge with reasonable HOA FEES & NO CDD! Featuring solid block 2 story construction, this popular DR Horton Hayden floor plan includes 1 downstairs bedroom & bath, with 4 additional bedrooms and loft upstairs. Downstairs main living area features Great Room with Spacious Family Room & Kitchen w/dining area, large island, granite countertops, 42" wood cabinets, stainless steel appliances, ample cabinet storage and closet pantry. There is a great flex space when you enter the home which could be used as a home office, living room or formal dining room. Huge Primary bedroom (plenty of space for kingsize bed with room left over for furniture), 2 walk-in closets (one very large, one smaller). Primary bath features dual vanities, walk-in shower, & private water closet. Upstairs second bath includes dual vanity, water closet with bathing area, and large linen closet. Other great features include Smart Home Technology, upstairs utility room including washer & dryer, energy efficient home, and large yard (back yard is mostly fenced with the exception of the front). Spacious garage with automatic door opener & hurricane shutters are also included. Located in small gated community close to shopping, restaurants, parks, entertainment and good access to commuter routes. This is a great deal on a great home! Come see it today!
Financial Considerations
Price:
$469,900
HOA Fee:
79.44
Tax Amount:
$7285
Price per SqFt:
$175.73
Tax Legal Description:
LOT 86 BROOKER RIDGE
Exterior Features
Lot Size:
6250
Lot Features:
In County, Sidewalk, Paved
Waterfront:
No
Parking Spaces:
N/A
Parking:
Garage Door Opener
Roof:
Shingle
Pool:
No
Pool Features:
N/A
Interior Features
Bedrooms:
5
Bathrooms:
3
Heating:
Electric
Cooling:
Central Air
Appliances:
Dishwasher, Disposal, Dryer, Electric Water Heater, Microwave, Range, Refrigerator, Washer
Furnished:
Yes
Floor:
Carpet, Ceramic Tile
Levels:
Two
Additional Features
Property Sub Type:
Single Family Residence
Style:
N/A
Year Built:
2020
Construction Type:
Block, Stucco
Garage Spaces:
Yes
Covered Spaces:
N/A
Direction Faces:
West
Pets Allowed:
No
Special Condition:
None
Additional Features:
Hurricane Shutters, Rain Gutters, Sidewalk, Sliding Doors, Sprinkler Metered
Additional Features 2:
VERIFY LEASE RESTRICTIONS WITH HOA
Map
- Address2518 KNIGHT ISLAND DR
Featured Properties