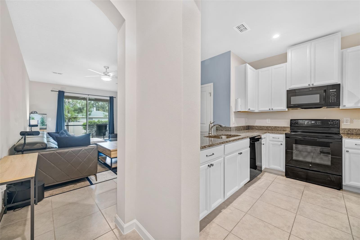
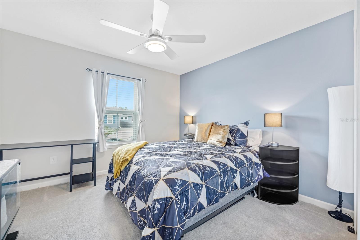
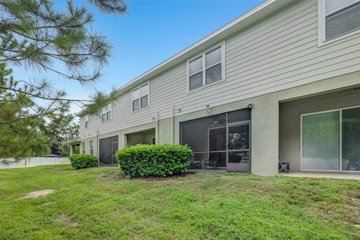
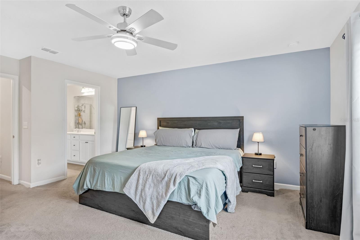
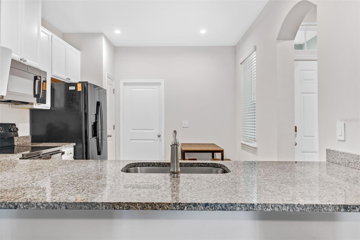
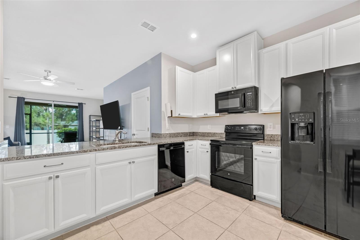
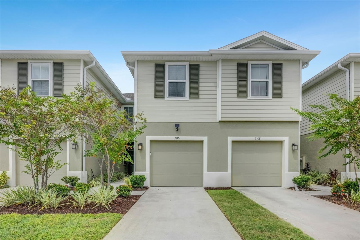
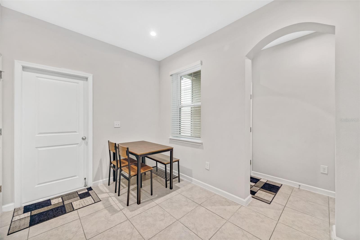
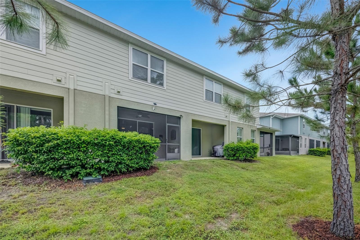
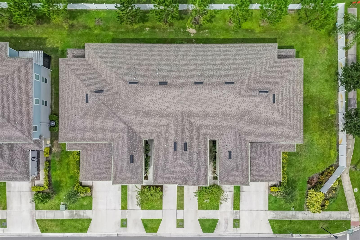
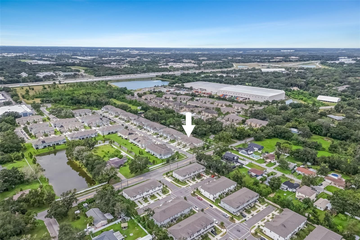
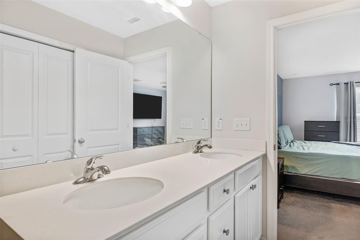
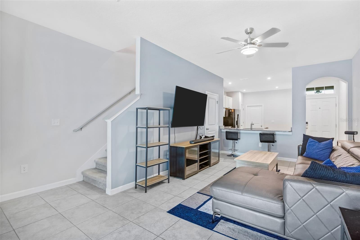
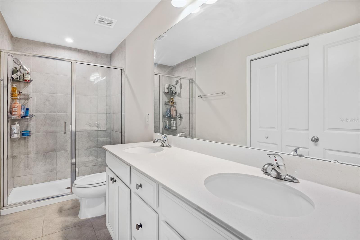
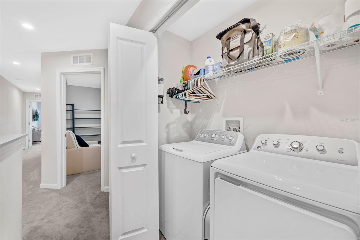
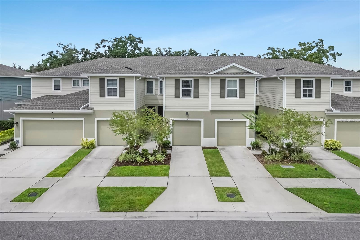
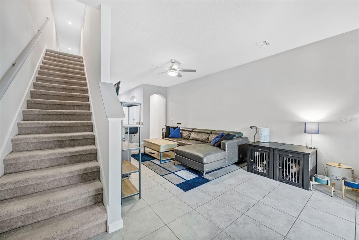
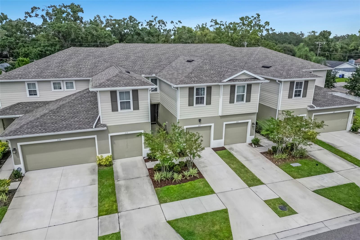
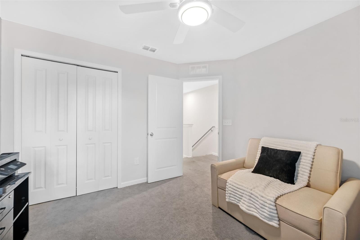
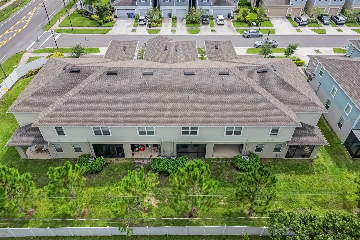
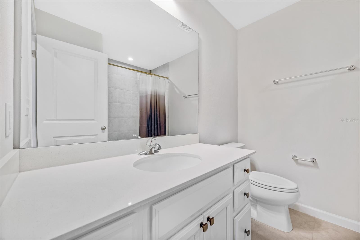
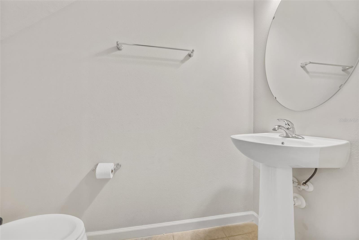
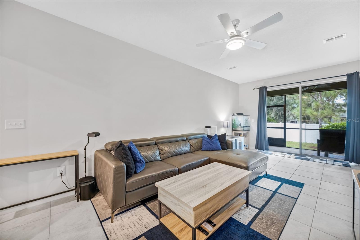
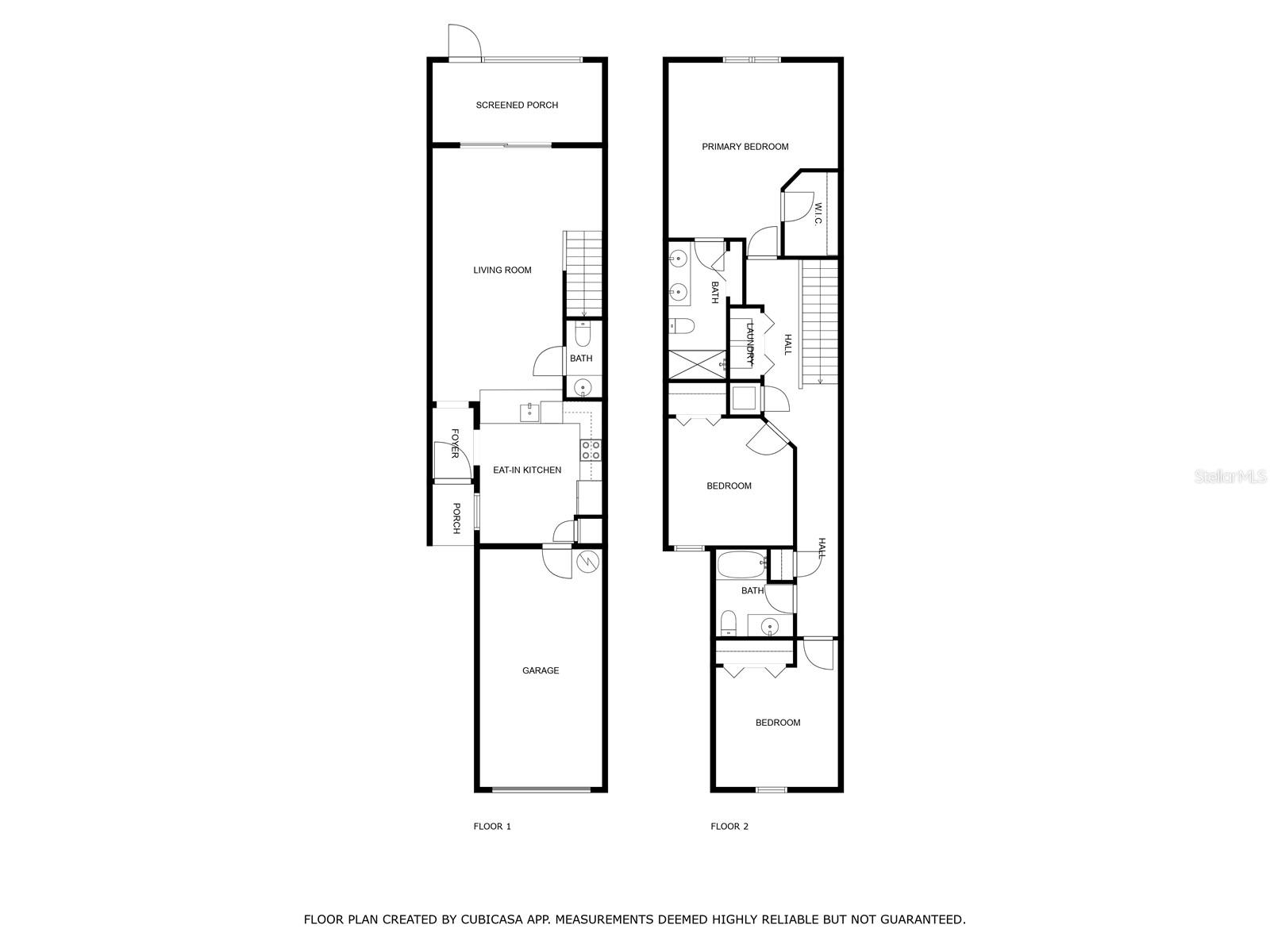
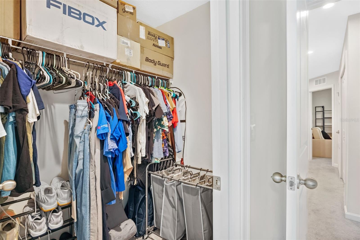
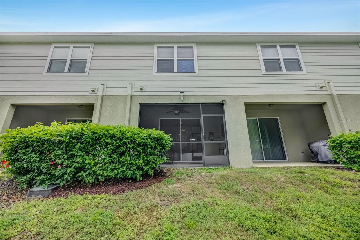
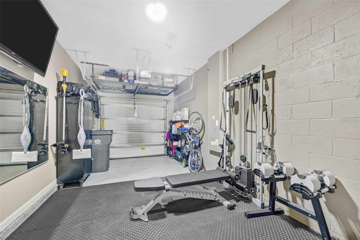
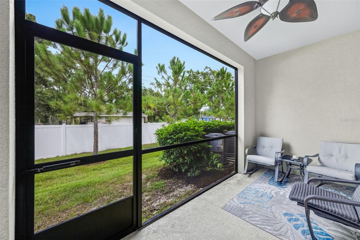
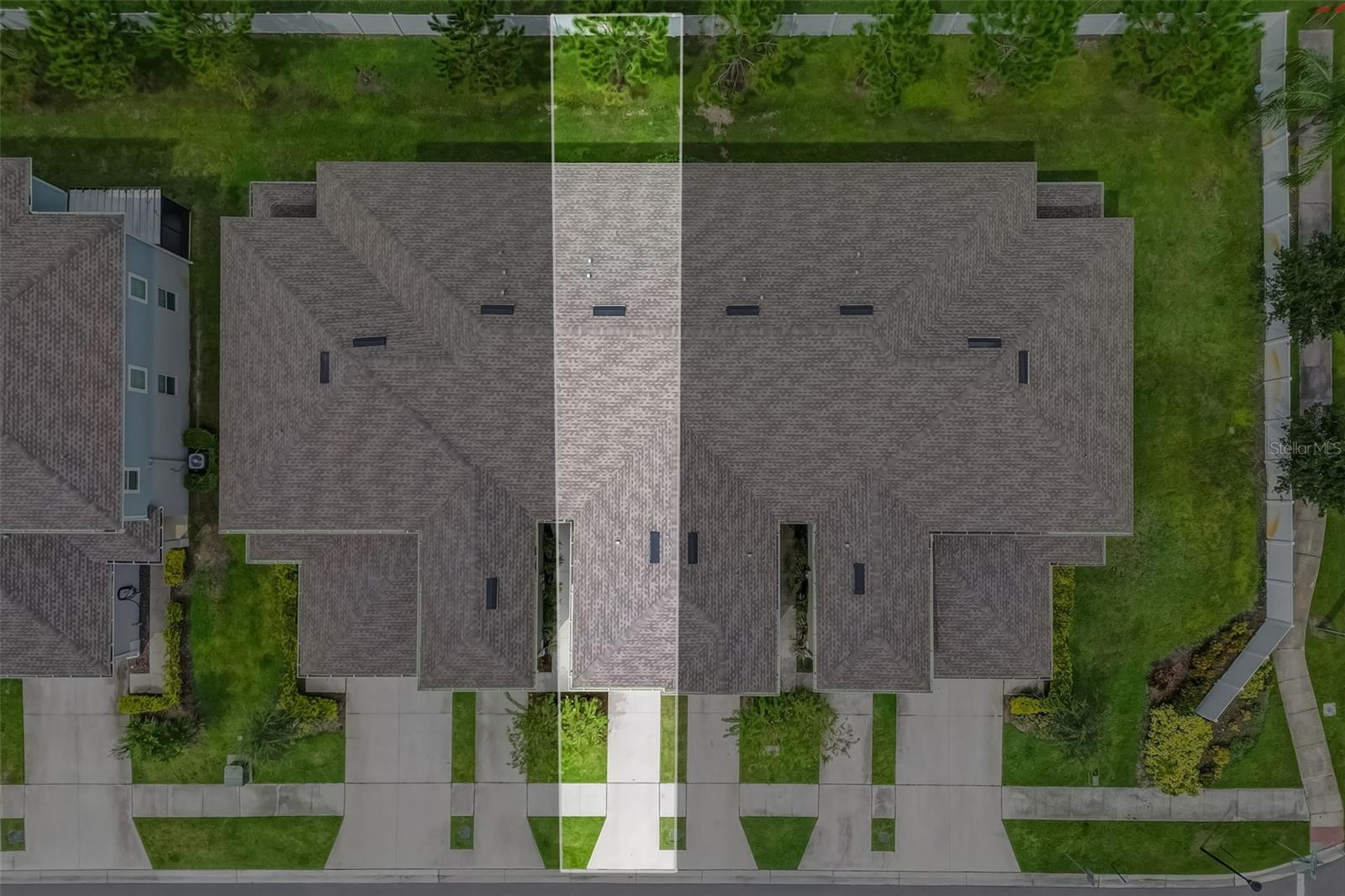
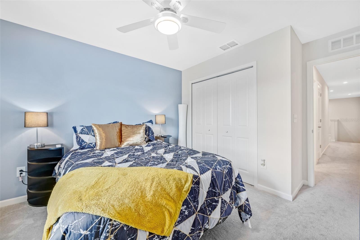
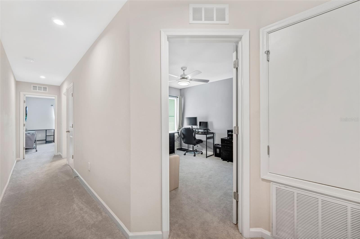
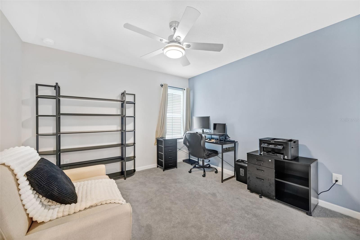
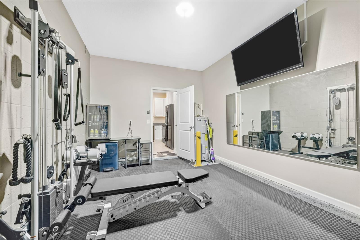
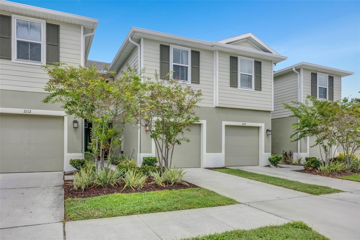
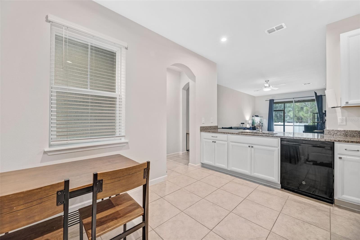
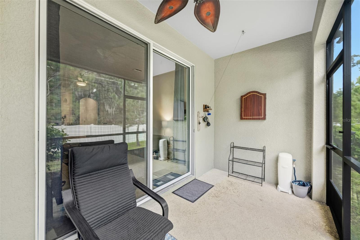
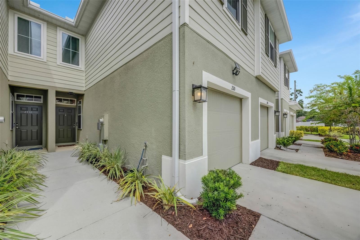
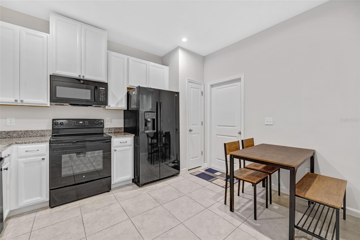
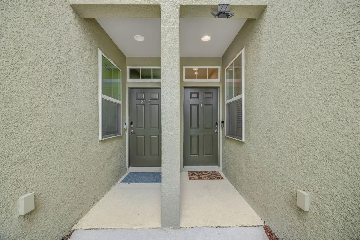
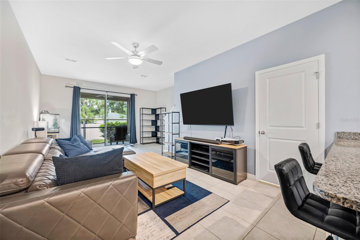
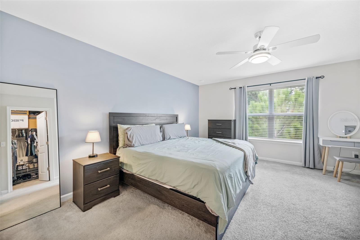
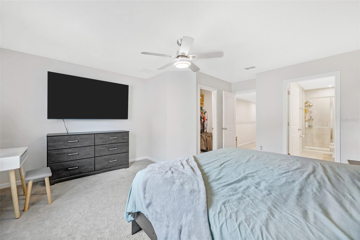
Active
2110 LACEFLOWER DR
$290,000
Features:
Property Details
Remarks
Welcome to this move-in ready 3-bedroom, 2.5-bathroom townhome located in The Timbers at Williams Landing in Brandon, Florida. Built in 2021, this home offers 1,536 square feet of well-designed living space, a functional layout filled with natural light, and a 1-car garage. The main level features a spacious kitchen with generous cabinetry, granite countertops, modern appliances, and a breakfast bar that opens to a bright and inviting living room, ideal for both entertaining and everyday living. Upstairs, you’ll find all three bedrooms, including a well-sized primary suite complete with a walk-in closet and private en-suite bath. All major appliances convey, including the refrigerator, washer, and dryer. The garage has been thoughtfully converted into a home gym and includes a cable system, mounted TV, and overhead storage, all of which are included in the sale. Conveniently located just minutes from I-4, I-75, shopping centers, restaurants, and entertainment, this property offers the perfect balance of comfort, modern features, and accessibility. Schedule your private showing today and make this well-maintained Brandon townhome your next home.
Financial Considerations
Price:
$290,000
HOA Fee:
180.95
Tax Amount:
$3766.26
Price per SqFt:
$188.8
Tax Legal Description:
TIMBERS AT WILLIAMS LANDING TOWNHOMES LOT 4
Exterior Features
Lot Size:
1503
Lot Features:
N/A
Waterfront:
No
Parking Spaces:
N/A
Parking:
N/A
Roof:
Shingle
Pool:
No
Pool Features:
N/A
Interior Features
Bedrooms:
3
Bathrooms:
3
Heating:
Central
Cooling:
Central Air
Appliances:
Dishwasher, Dryer, Microwave, Range, Refrigerator, Washer
Furnished:
No
Floor:
Carpet, Ceramic Tile
Levels:
Two
Additional Features
Property Sub Type:
Townhouse
Style:
N/A
Year Built:
2021
Construction Type:
Stucco
Garage Spaces:
Yes
Covered Spaces:
N/A
Direction Faces:
South
Pets Allowed:
No
Special Condition:
None
Additional Features:
Sidewalk
Additional Features 2:
Verify HOA for lease restrictions.
Map
- Address2110 LACEFLOWER DR
Featured Properties