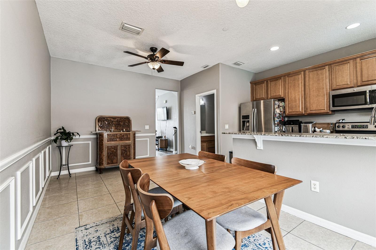
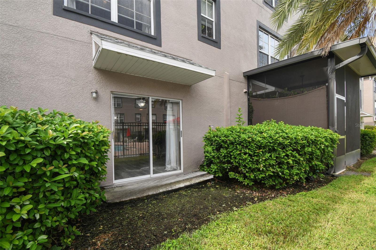
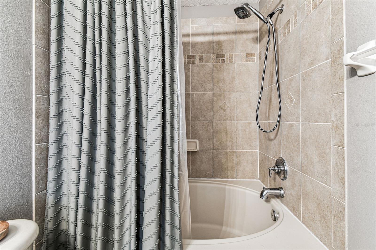
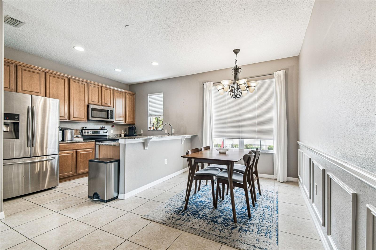
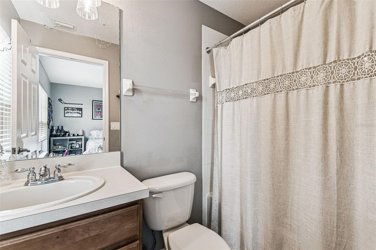
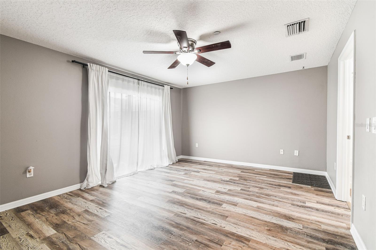
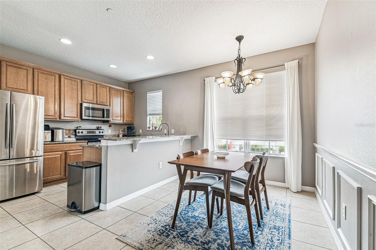
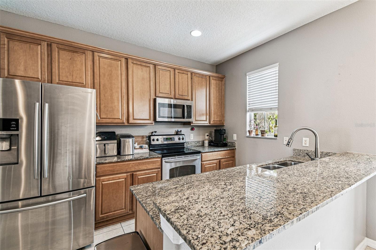
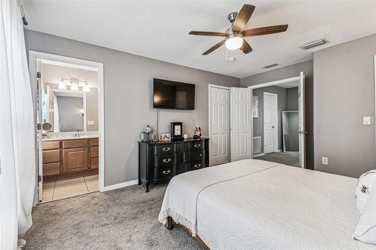
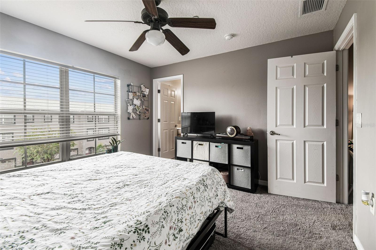
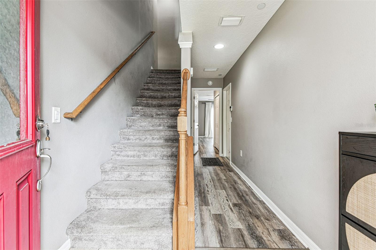
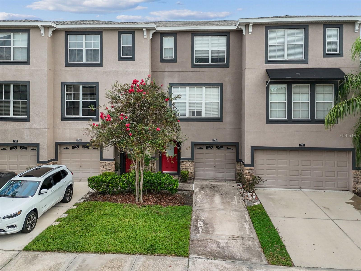
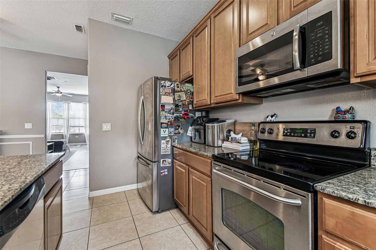
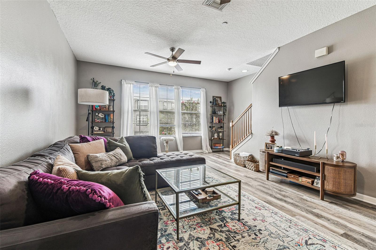
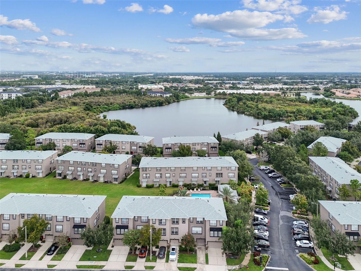
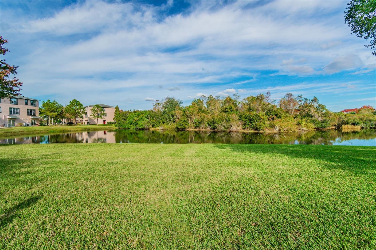
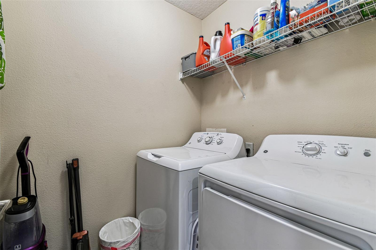
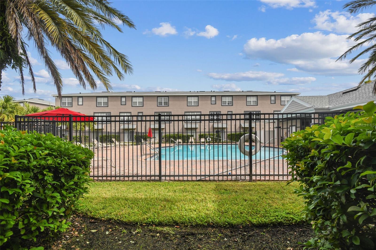
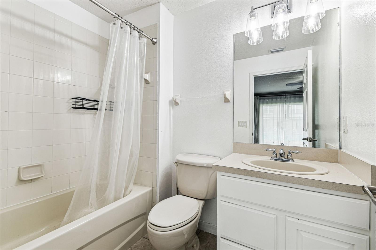
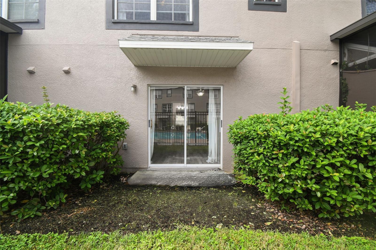
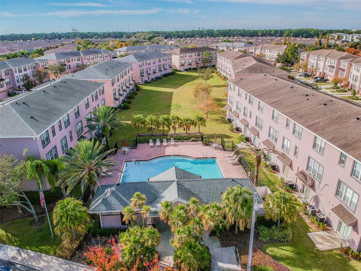
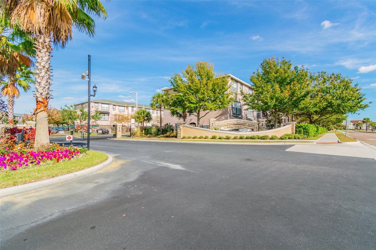
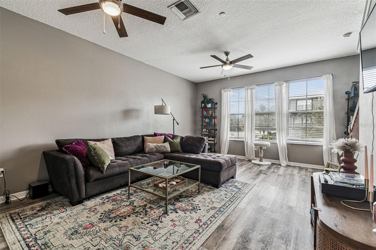
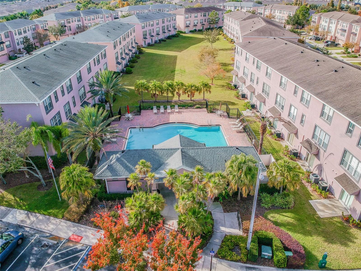
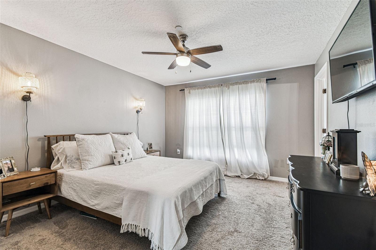
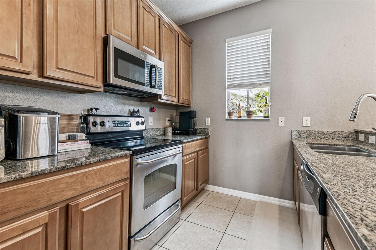
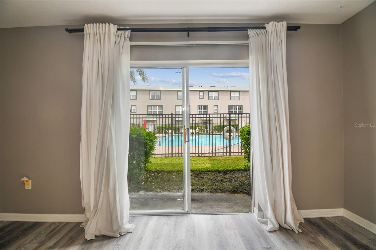
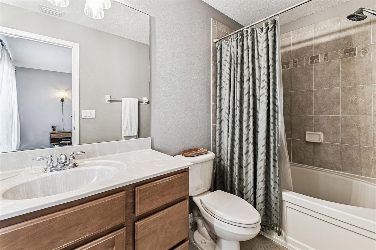
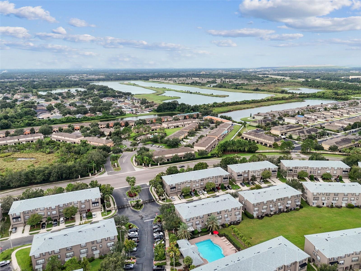
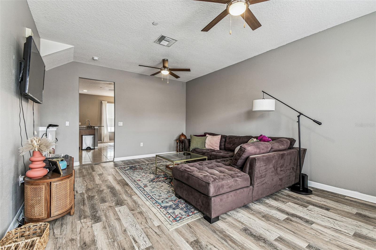
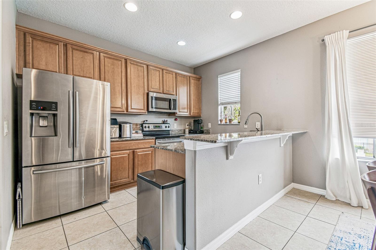
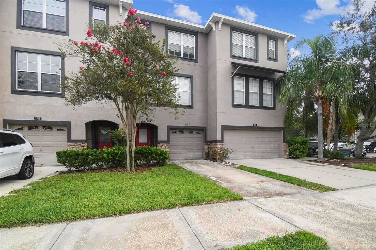
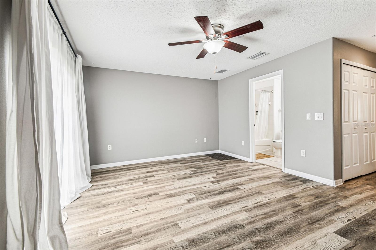
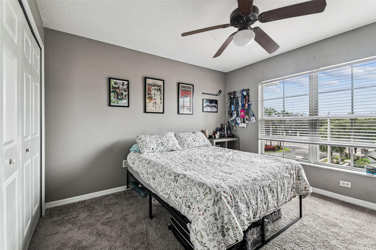
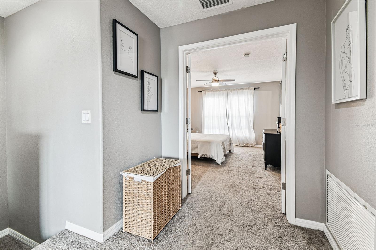
Active
2503 MIDDLETON GROVE DR
$299,000
Features:
Property Details
Remarks
This spacious 3-bedroom, 3.5-bath townhome offers the perfect blend of comfort and convenience, with a brand-new roof (2025) for added peace of mind. Nestled within a gated community surrounded by mature trees and lush landscaping, residents enjoy a sparkling pool, walking paths, and a welcoming neighborhood atmosphere. Step inside to find a flexible floorplan designed to adapt to your lifestyle. On the first floor, you’ll find a private bedroom with two large closets, vinyl plank flooring, and sliding doors to a patio overlooking the pool—ideal as a guest suite, home office, or multi-use retreat. This level also offers spacious under-stair storage and direct access from the one-car garage, which provides plenty of room for shelving and extra storage. Upstairs, the second floor is all about gathering. An open kitchen with generous dining space flows seamlessly into the great room, creating the ideal setting for entertaining or cozy nights in. The third floor begins with a versatile landing space—perfect for a reading nook, study area, or small home office—alongside a full laundry room with ample storage. The primary suite is a true retreat with two walk-in closets and an en-suite bath featuring a soaking tub. The secondary bedroom on this level offers a large closet and its own en-suite bath with a tub, providing comfort and privacy for family or guests. Beyond your doorstep, you’ll love being just minutes from the mall, shops, dining, and everyday conveniences, with quick access to 301, I-75, and the Crosstown Expressway for an effortless commute. This townhome isn’t just a place to live—it’s a place to truly enjoy life. Come see why today!
Financial Considerations
Price:
$299,000
HOA Fee:
315
Tax Amount:
$4229.52
Price per SqFt:
$155.97
Tax Legal Description:
LAKE BRANDON PARCEL 113 LOT 5 BLOCK 28
Exterior Features
Lot Size:
1314
Lot Features:
City Limits, In County, Landscaped, Sidewalk, Paved
Waterfront:
No
Parking Spaces:
N/A
Parking:
Driveway, Garage Door Opener, Ground Level
Roof:
Shingle
Pool:
No
Pool Features:
In Ground
Interior Features
Bedrooms:
3
Bathrooms:
4
Heating:
Central
Cooling:
Central Air, Zoned
Appliances:
Dishwasher, Microwave, Range, Refrigerator
Furnished:
No
Floor:
Carpet, Tile, Vinyl
Levels:
Three Or More
Additional Features
Property Sub Type:
Townhouse
Style:
N/A
Year Built:
2006
Construction Type:
Stucco
Garage Spaces:
Yes
Covered Spaces:
N/A
Direction Faces:
Southwest
Pets Allowed:
No
Special Condition:
None
Additional Features:
Lighting, Sidewalk, Sliding Doors
Additional Features 2:
No subleasing, lease agreement must be provided to the association with $75 application and $500 refundable deposit.
Map
- Address2503 MIDDLETON GROVE DR
Featured Properties