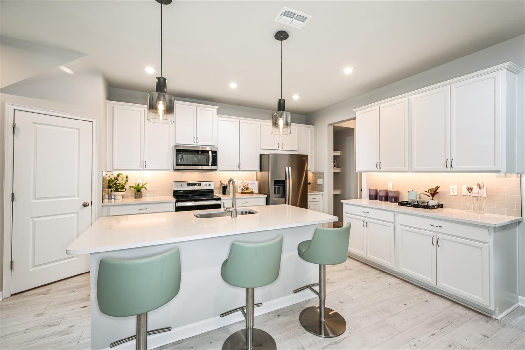
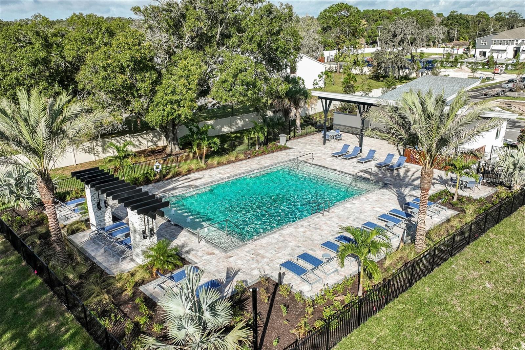
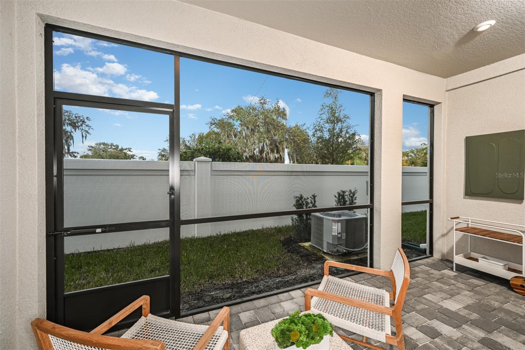
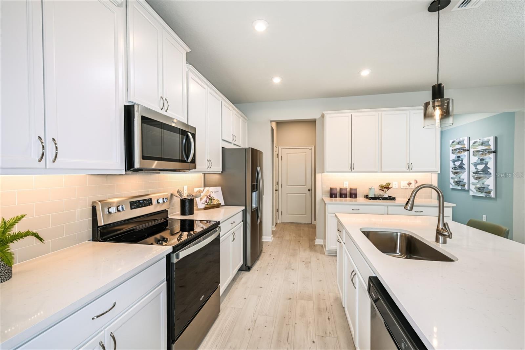
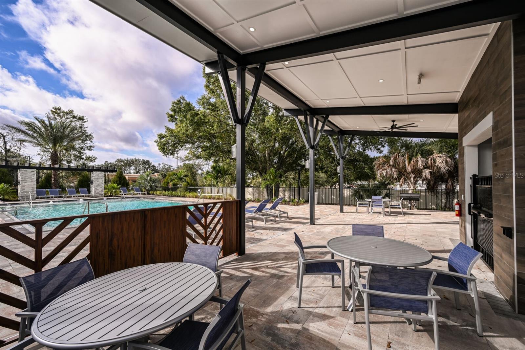
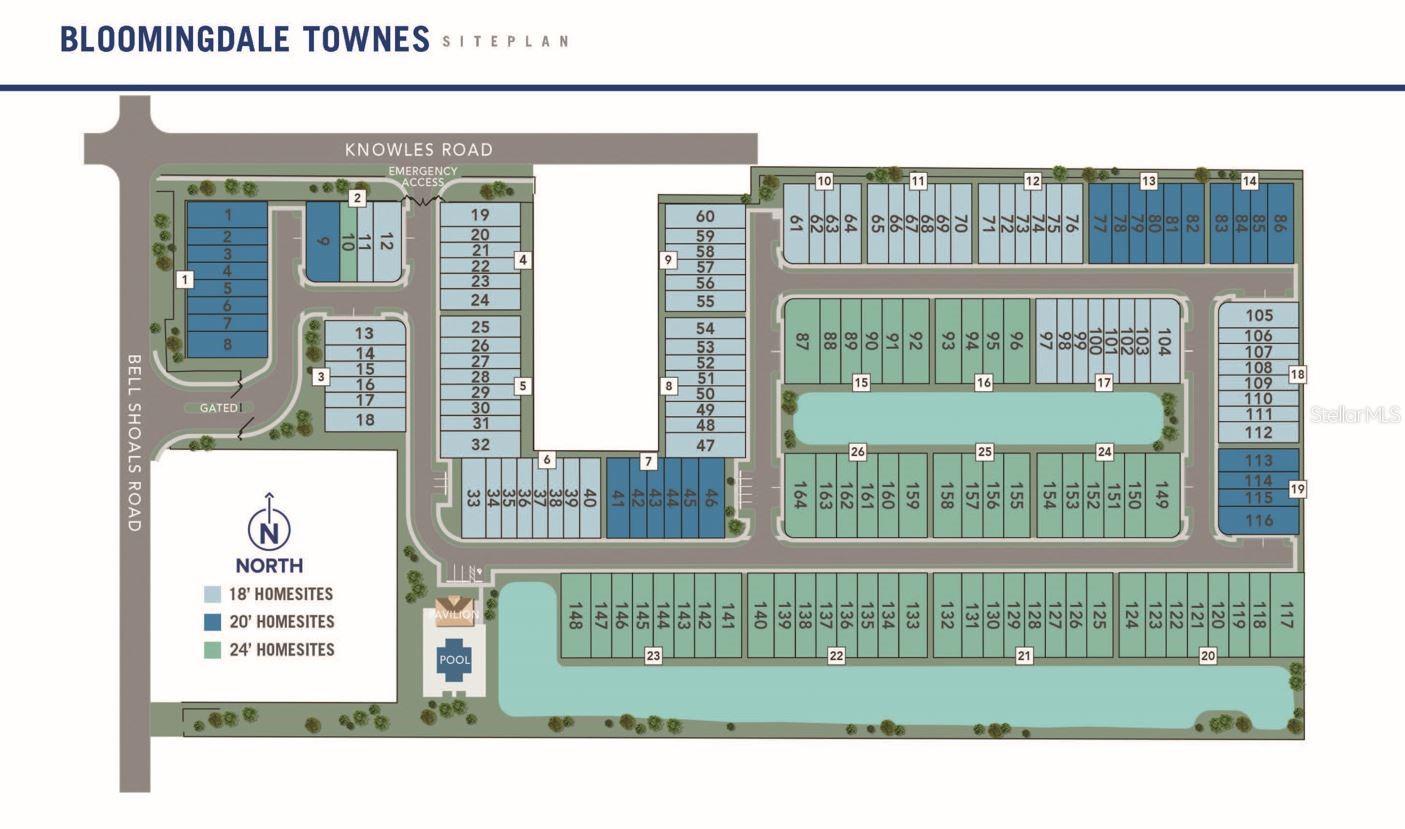
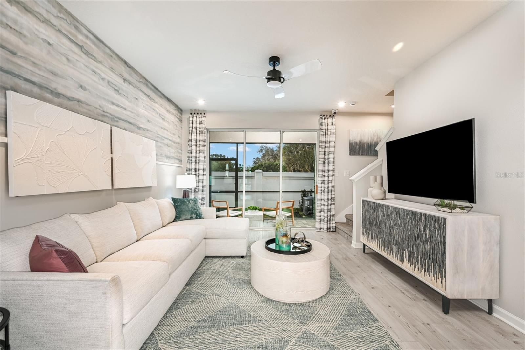
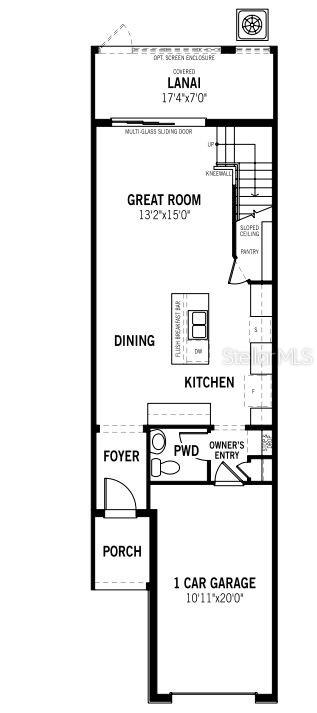
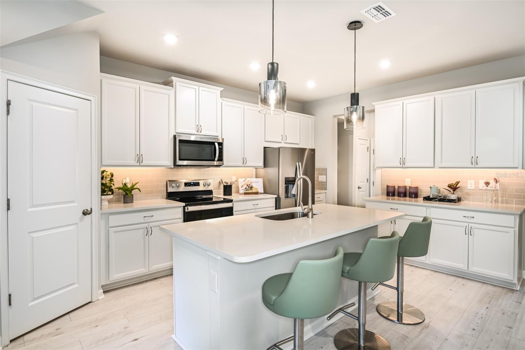
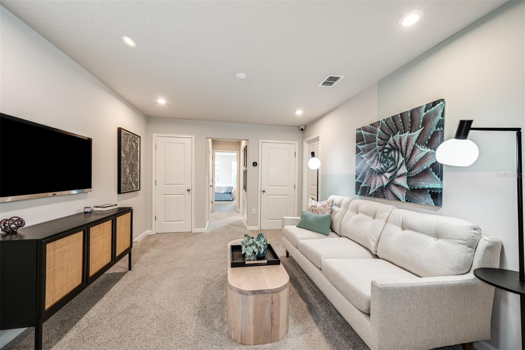
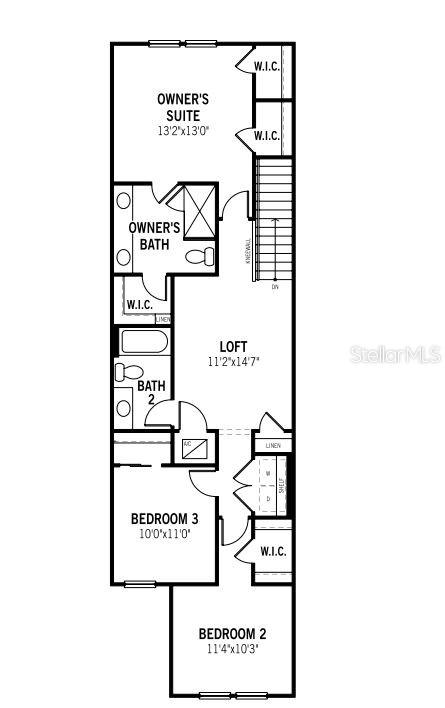
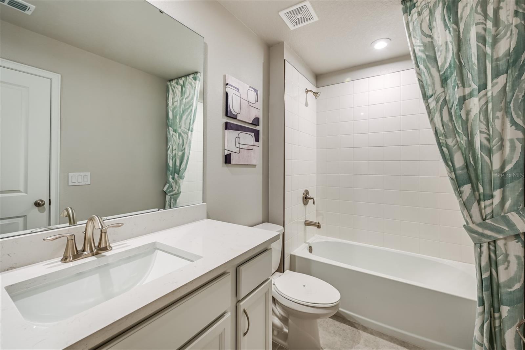
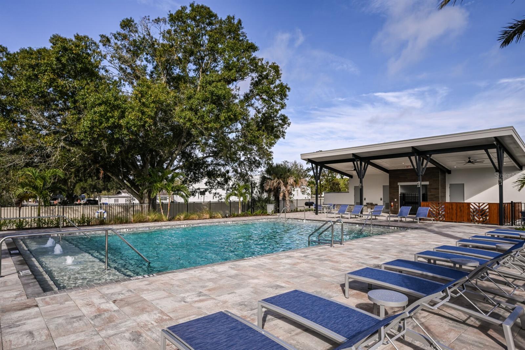
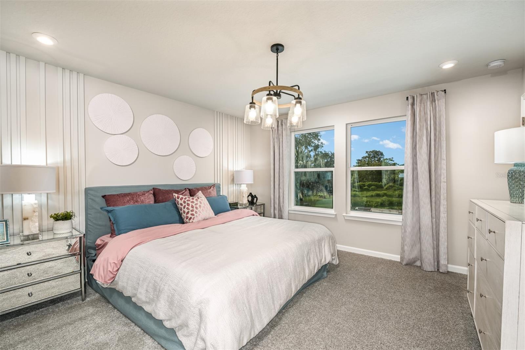
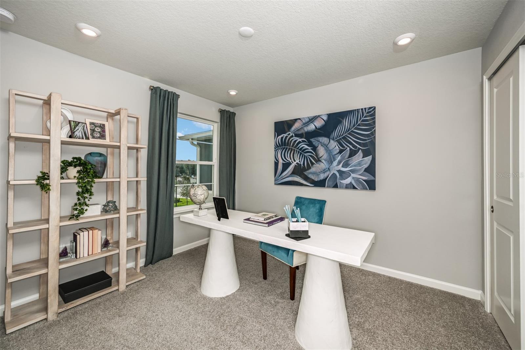
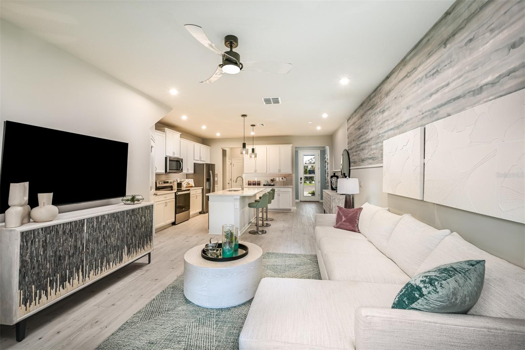
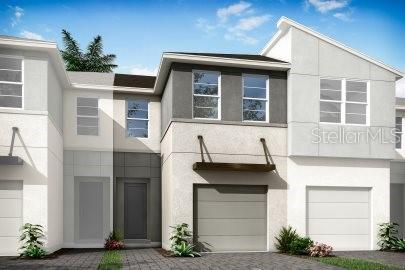
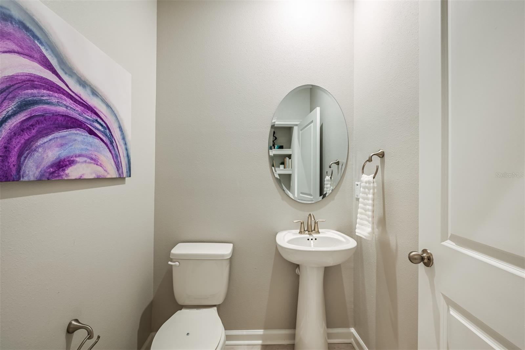
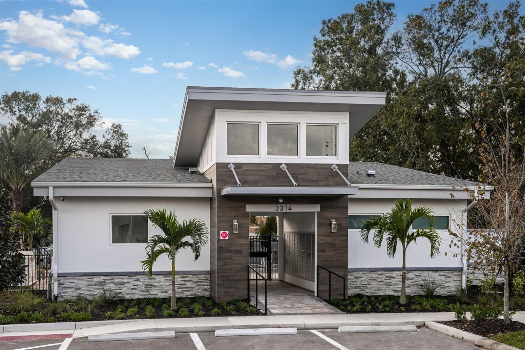
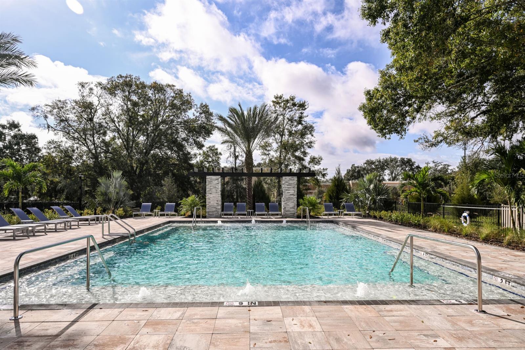
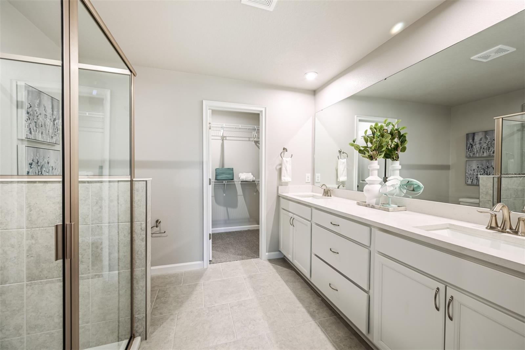
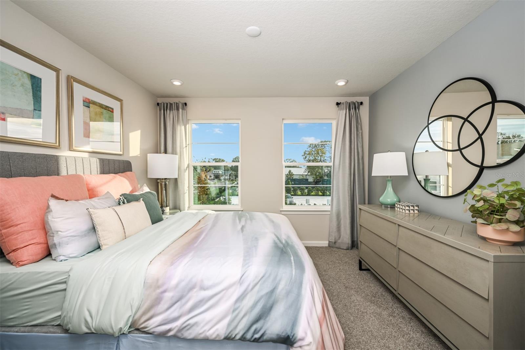
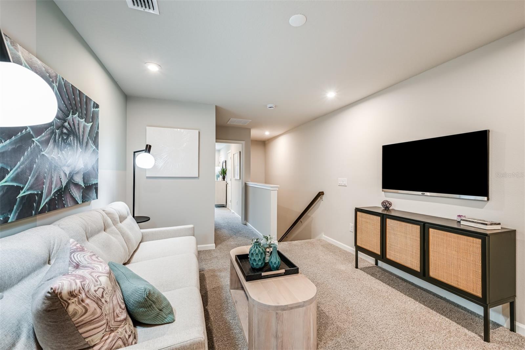
Pending
1110 CREEK VALLEY CT
$366,634
Features:
Property Details
Remarks
Under Construction. This thoughtfully designed Marianna townhome floor plan is a 1,667 square foot townhome. This townhome provides an open living, and spacious floor plan. This Contemporary exterior elevation provides an esthetically pleasing elevation. Our designers have selected beautiful Frost White quartz countertops throughout to finish off the Elkins Purestyle White cabinetry. The first floor living space will be completed with 17x17 tile. This home offers three bedrooms, two and a half baths, and a single car garage. The paver driveway is a two-car wide drive for guests or additional drivers. The lanai will be finished with pavers and a screened enclosure to promote outdoor living overlooking the backyard. This floor plan boasts ample closet space and a walk-in pantry with an oversized one-car garage. At the top of the stairs there is an open 2nd floor Loft that can serve as multi use depending on the buyer's needs. All of the three bedrooms offer ample closet space and the owner's suite has additional closets as well as a spacious walk-in closet. Smart Home Tech Package is included as well. This community offers a sparkling pool with open-air shaded cabana terrace, sidewalks and gate. Photos, renderings and plans are for illustrative purposes only and should never be relied upon and may vary from the actual home. Pricing, dimensions and features can change at any time without notice or obligation. The photos are from a furnished model home and not the home offered for sale.
Financial Considerations
Price:
$366,634
HOA Fee:
293
Tax Amount:
$150
Price per SqFt:
$219.94
Tax Legal Description:
BLOOMINGDALE TOWNES LOT 61
Exterior Features
Lot Size:
2614
Lot Features:
Landscaped, Level, Sidewalk, Paved
Waterfront:
No
Parking Spaces:
N/A
Parking:
Driveway, Garage Door Opener
Roof:
Shingle
Pool:
No
Pool Features:
Other
Interior Features
Bedrooms:
3
Bathrooms:
3
Heating:
Central, Electric
Cooling:
Central Air
Appliances:
Dishwasher, Disposal, Dryer, Electric Water Heater, Microwave, Range, Refrigerator, Washer
Furnished:
No
Floor:
Carpet, Tile
Levels:
Two
Additional Features
Property Sub Type:
Townhouse
Style:
N/A
Year Built:
2025
Construction Type:
Block, Stucco
Garage Spaces:
Yes
Covered Spaces:
N/A
Direction Faces:
South
Pets Allowed:
Yes
Special Condition:
None
Additional Features:
Sidewalk, Sliding Doors
Additional Features 2:
Lease has to be for a duration of one year
Map
- Address1110 CREEK VALLEY CT
Featured Properties