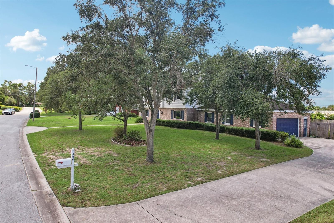
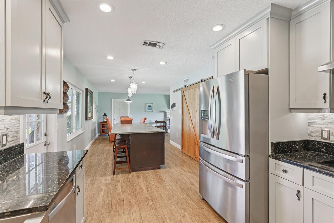
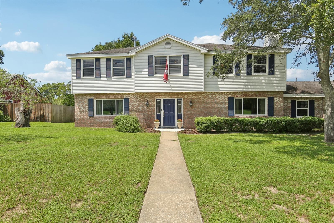
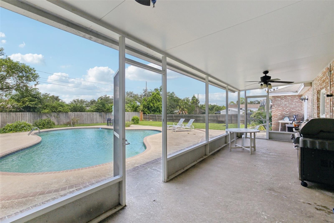
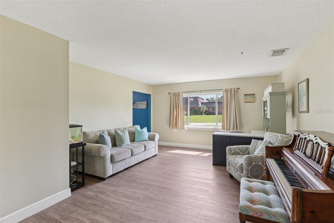
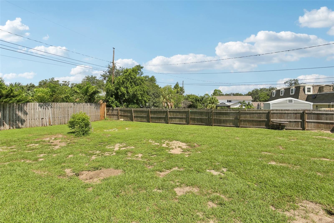
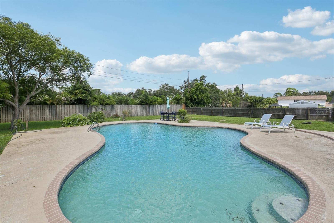
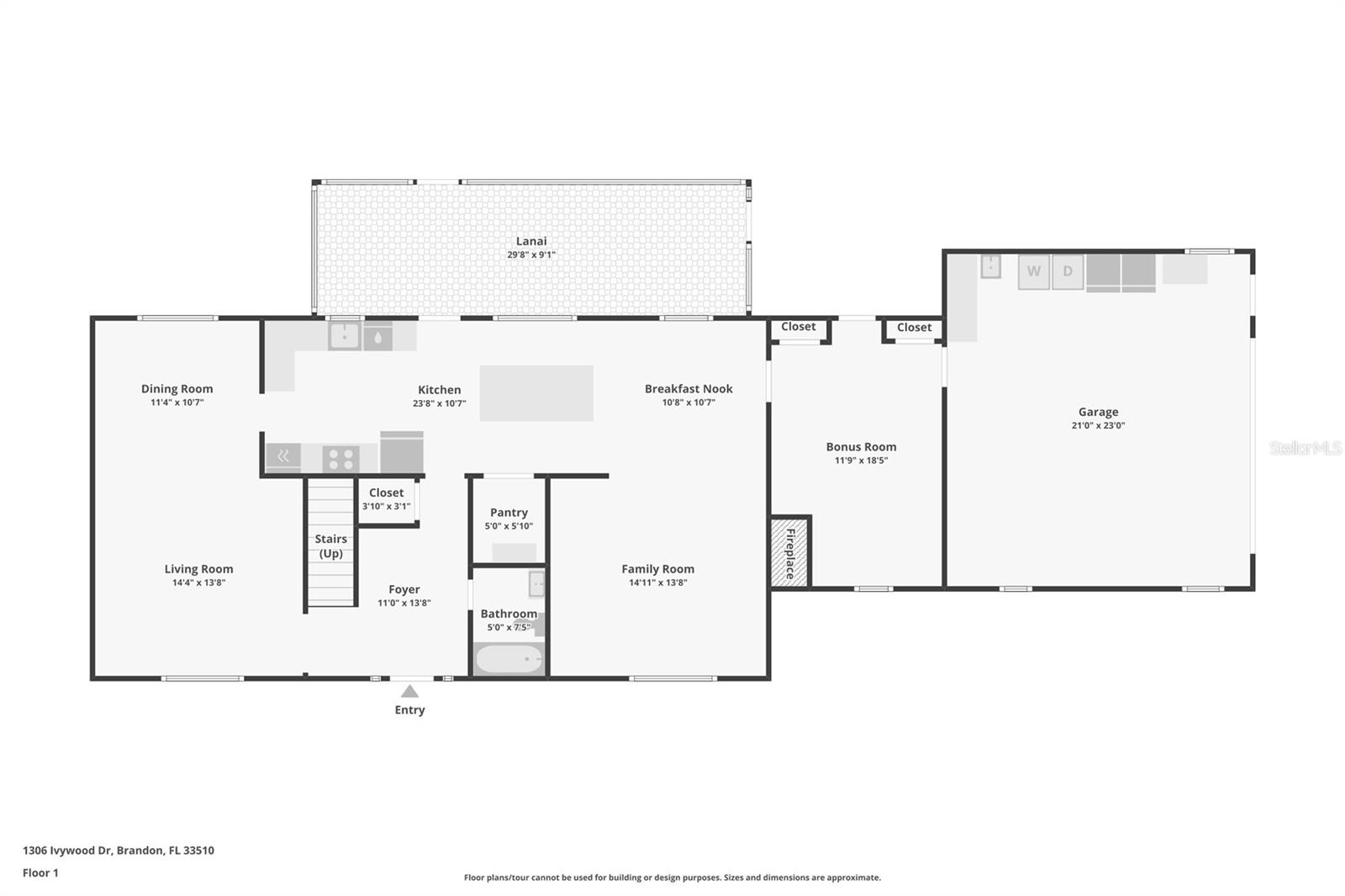
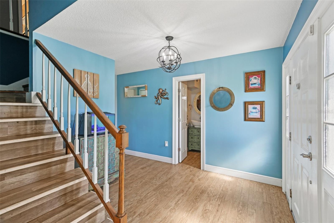
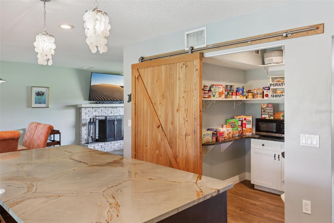
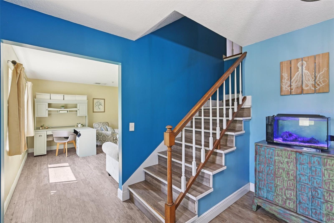
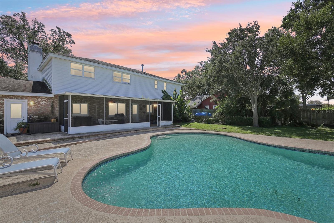
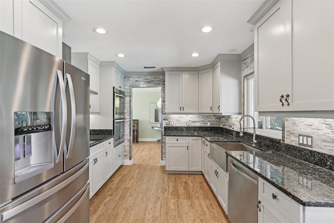
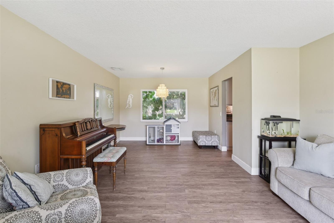
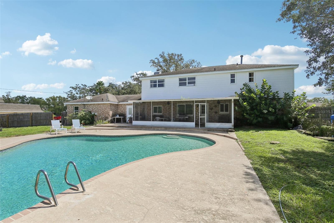
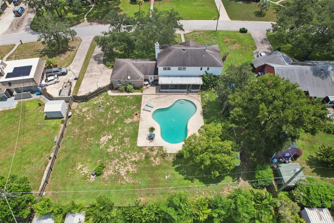
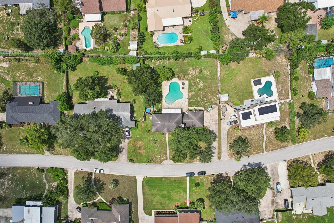
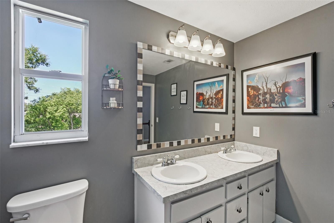
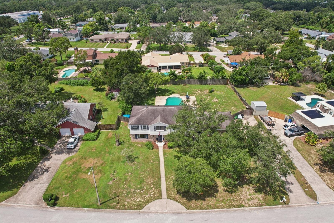
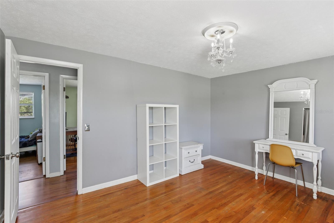
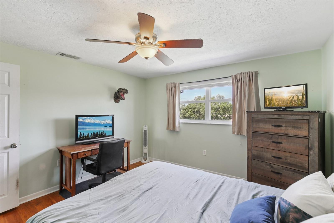
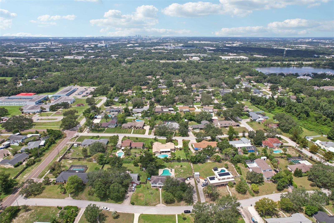
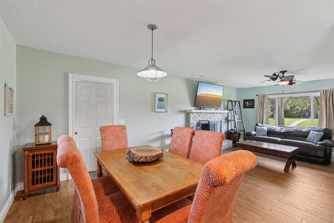
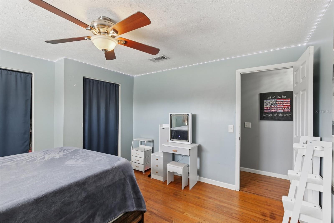
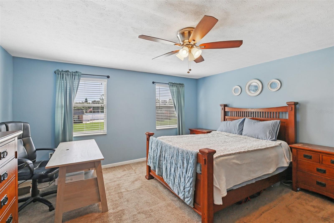
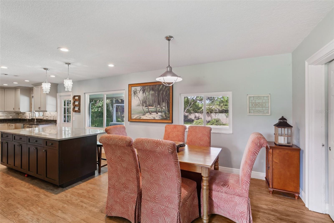
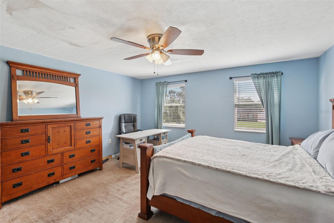
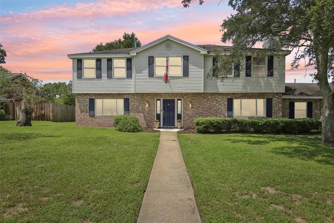
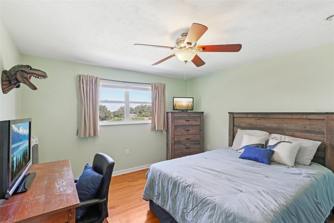
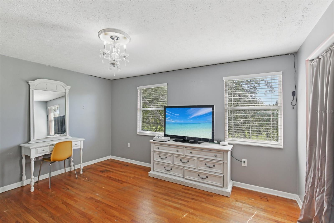
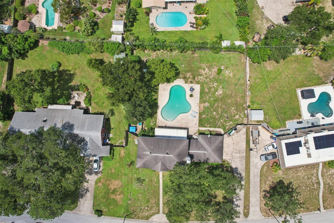
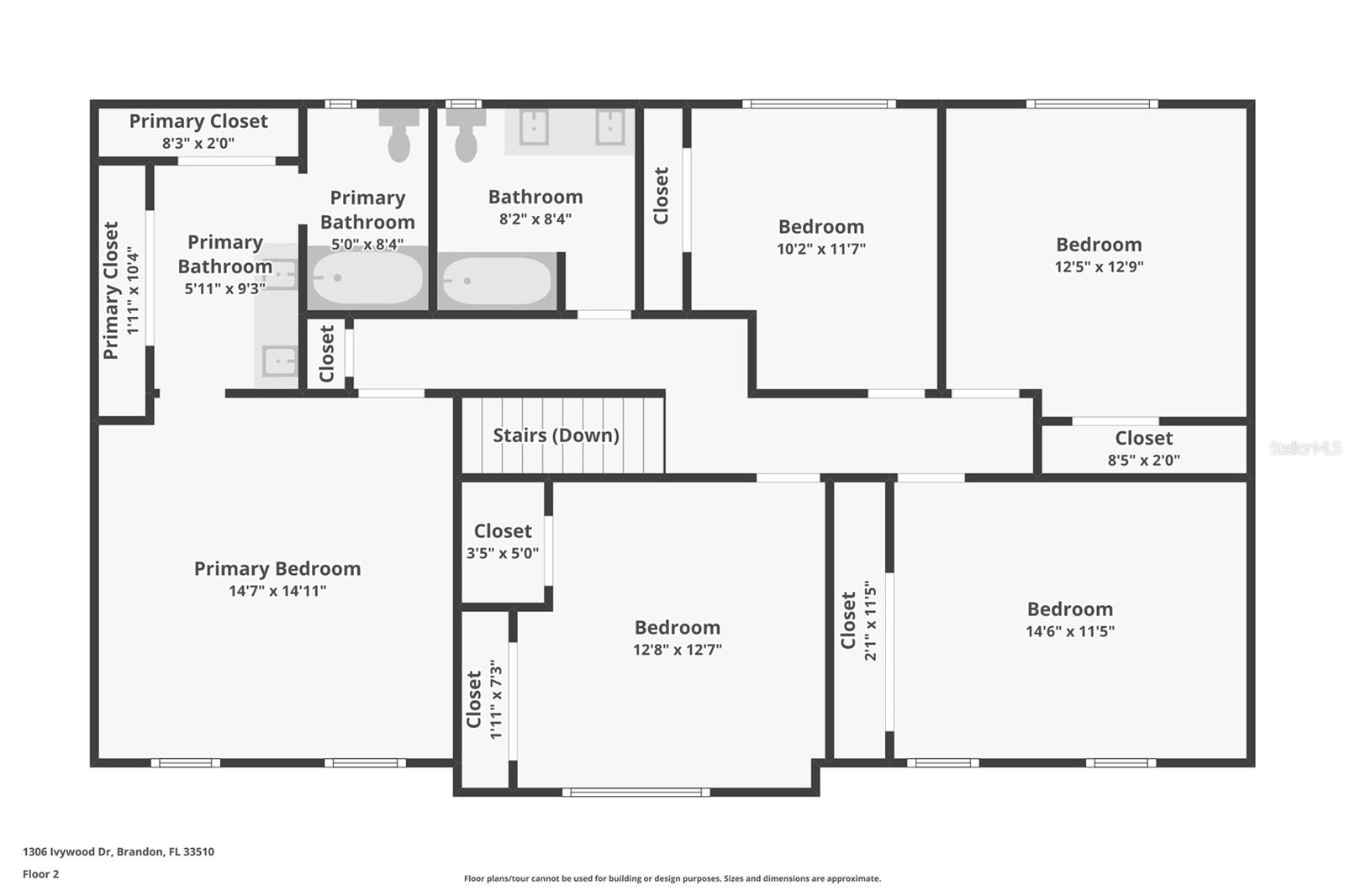
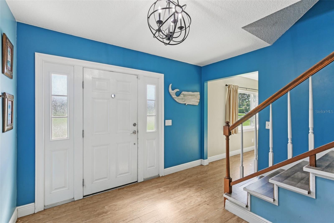
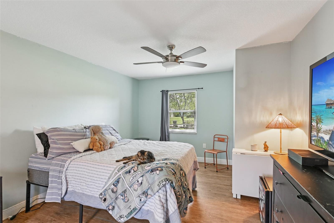
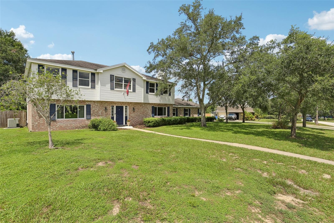
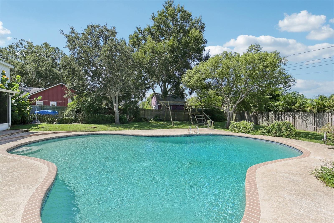
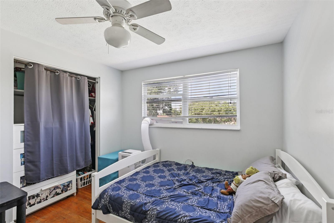
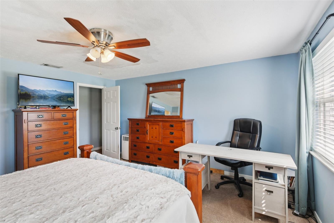
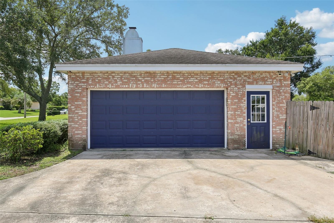
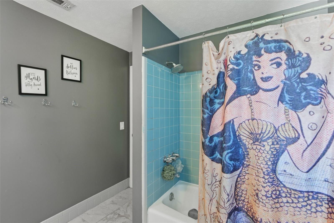
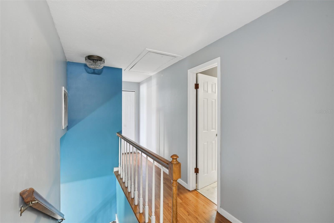
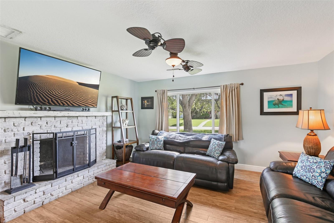
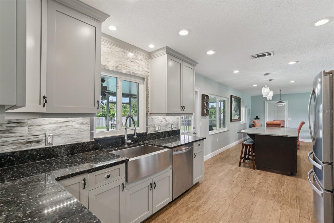
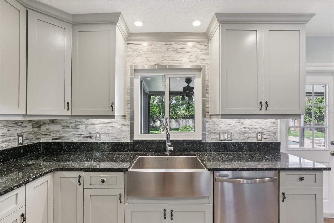
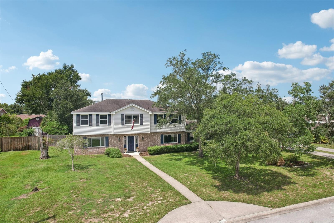
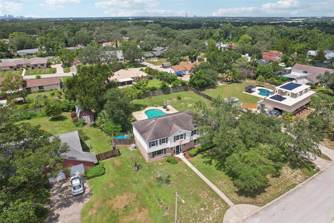
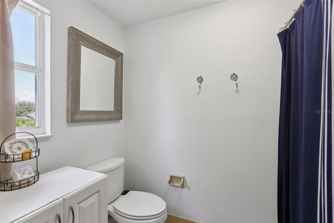
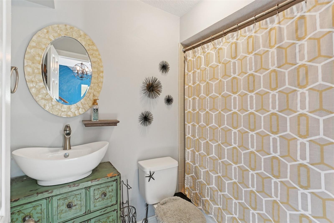
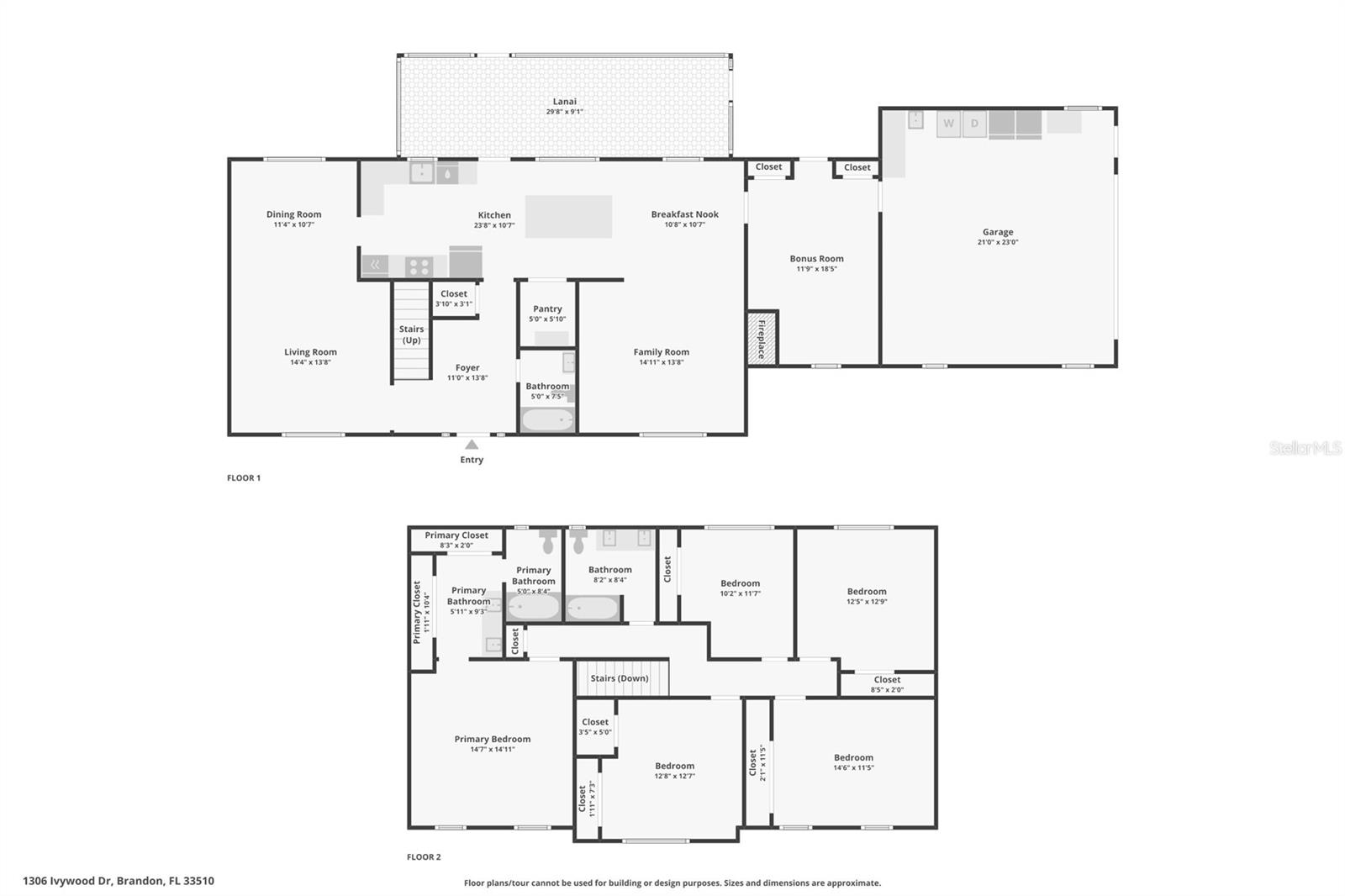
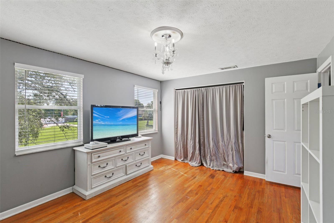
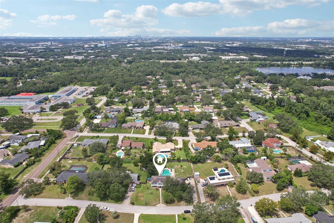
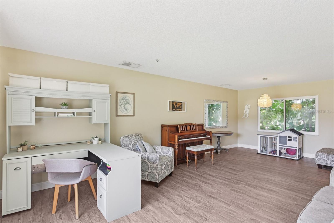
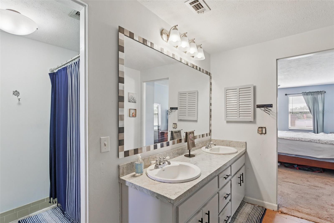
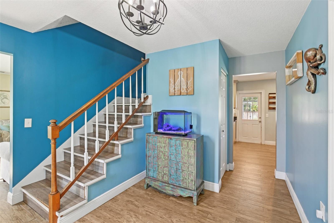
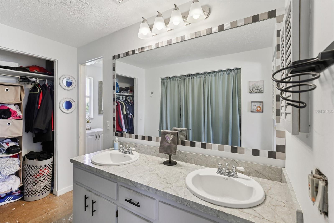
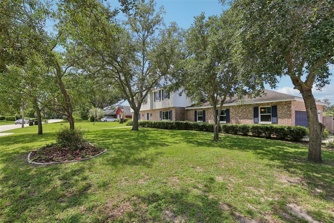

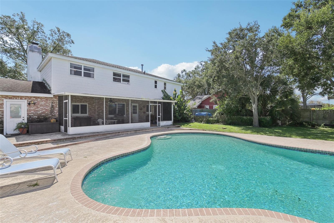
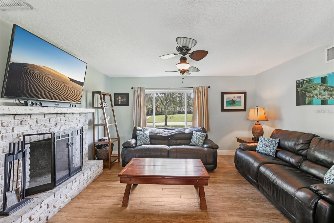
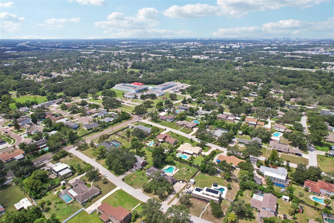
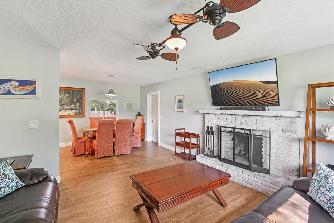
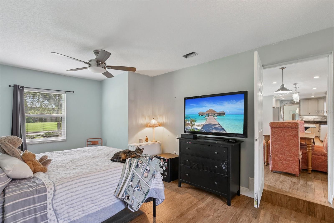
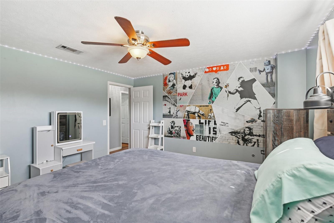
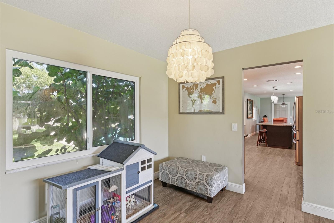
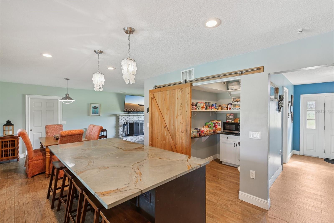
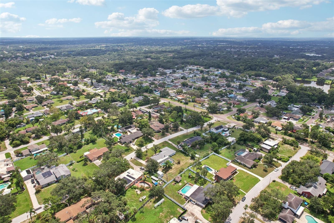
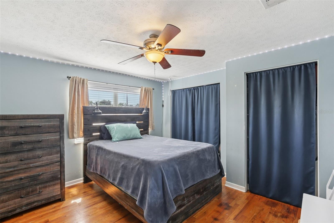
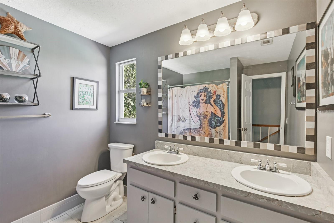
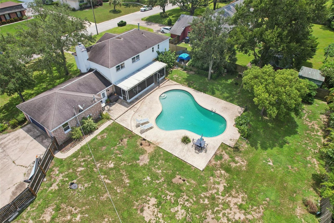
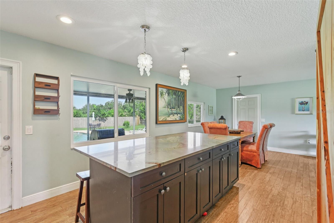
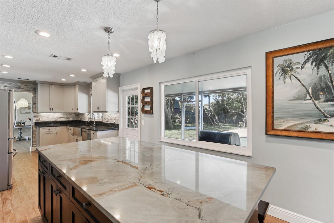
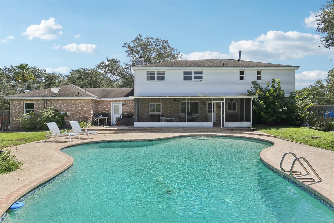
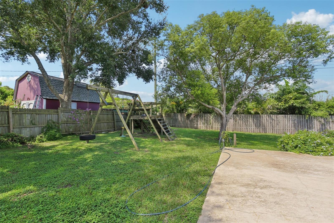
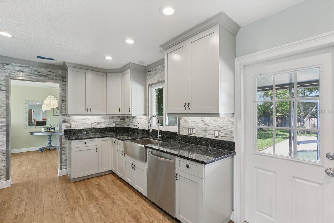
Active
1306 IVYWOOD DR
$520,000
Features:
Property Details
Remarks
Welcome home to this charming Brandon gem with OPTIONAL HOA and NO CDD! Sitting on a HALF ACRE with a POOL, this STATELY home is surrounded by mature trees, giving you that peaceful “Florida living” feel while still being close to everything. Plus enjoy peace of mind with a NEW ROOF and A/C at closing! Step inside to a bright, inviting layout with NEWER WINDOWS and a full remodel down to the studs. Natural light pours through the living and dining spaces, creating a seamless flow that’s perfect for everyday living or entertaining. The kitchen is truly a CHEF’S DREAM featuring a double oven, pot filler over the cooktop, a HUGE island with Wasabi granite, Butterfly Green granite countertops, and an oversized walk-in pantry with a custom barn door. Just off the kitchen, discover the bonus room which is currently used as a 6th bedroom, but also ideal for an office, craft space, or even a mudroom. Upstairs, the Primary Suite offers its own ensuite bath, while down the hall you’ll find four additional generously sized bedrooms with original hardwood floors. This upper level is full of charm and ready for your personal touch. The backyard is your private retreat. Swim in the sparkling pool, grill out with friends, or simply relax under the shade. An oversized driveway, attached garage, and extra storage mean you’ll have plenty of space for all your toys, too! Centrally located in Brandon, you’re just minutes from shopping, dining, schools, and quick access to I-75 and the Crosstown. This home has been lovingly cared for and is ready for its next owner to move right in and enjoy!
Financial Considerations
Price:
$520,000
HOA Fee:
N/A
Tax Amount:
$2994.48
Price per SqFt:
$182.65
Tax Legal Description:
BRANDONWOOD SUBDIVISION UNIT NO 3 LOT 3 BLOCK 6
Exterior Features
Lot Size:
21840
Lot Features:
Oversized Lot, Paved
Waterfront:
No
Parking Spaces:
N/A
Parking:
Driveway, Oversized
Roof:
Shingle
Pool:
Yes
Pool Features:
Gunite, In Ground
Interior Features
Bedrooms:
5
Bathrooms:
3
Heating:
Central
Cooling:
Central Air
Appliances:
Built-In Oven, Cooktop, Dishwasher, Disposal, Electric Water Heater, Exhaust Fan, Refrigerator
Furnished:
No
Floor:
Carpet, Laminate, Tile, Wood
Levels:
Two
Additional Features
Property Sub Type:
Single Family Residence
Style:
N/A
Year Built:
1969
Construction Type:
Block
Garage Spaces:
Yes
Covered Spaces:
N/A
Direction Faces:
East
Pets Allowed:
Yes
Special Condition:
None
Additional Features:
Private Mailbox
Additional Features 2:
N/A
Map
- Address1306 IVYWOOD DR
Featured Properties