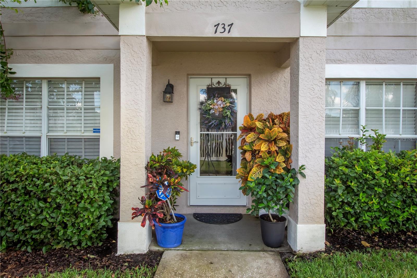
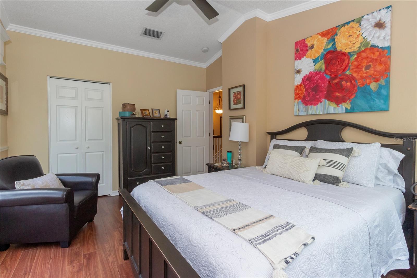
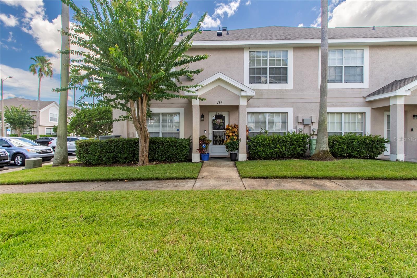
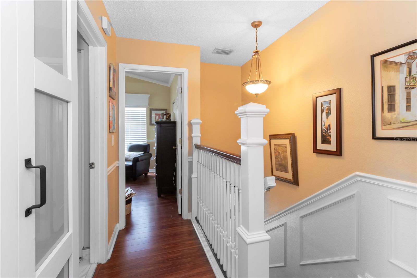
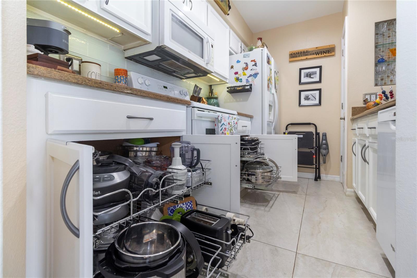
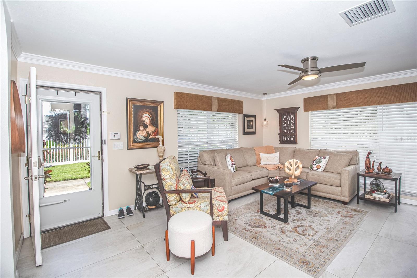
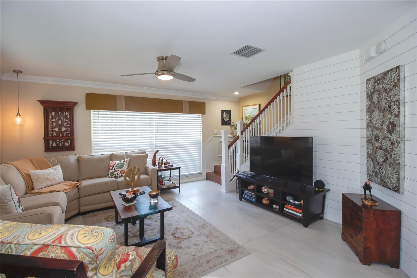
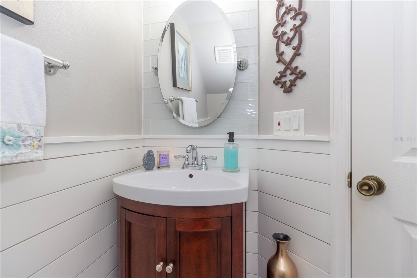
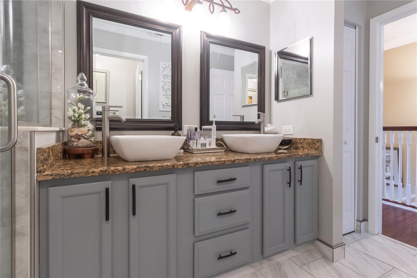
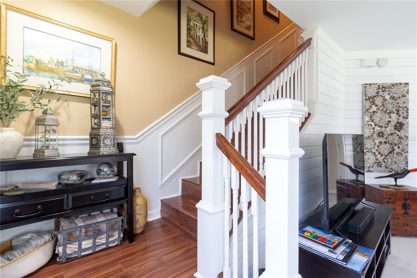
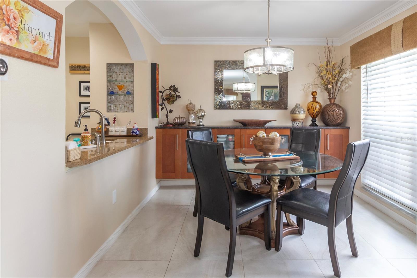
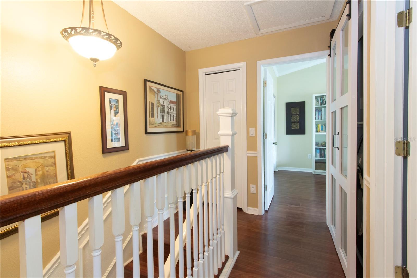
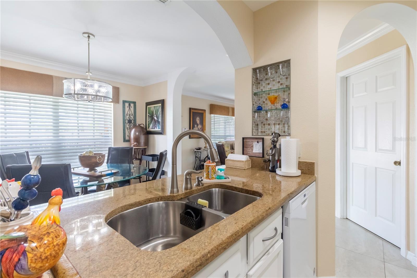
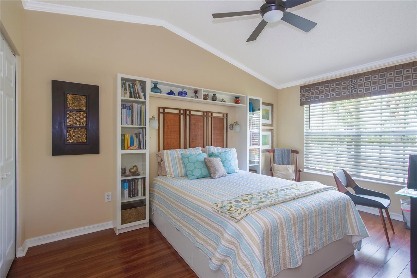
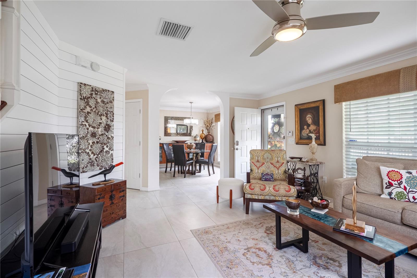
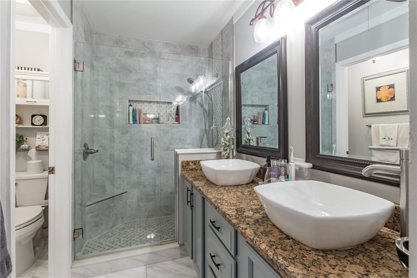
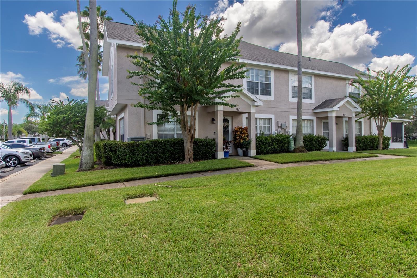
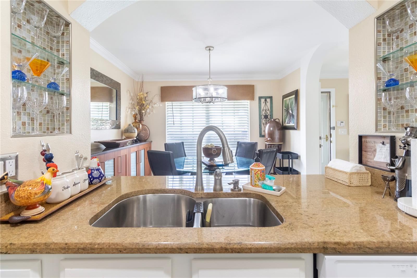
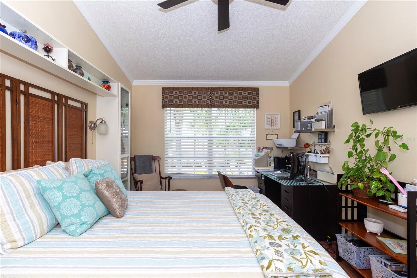
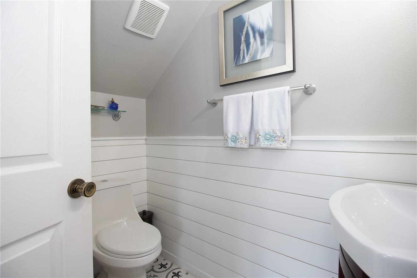
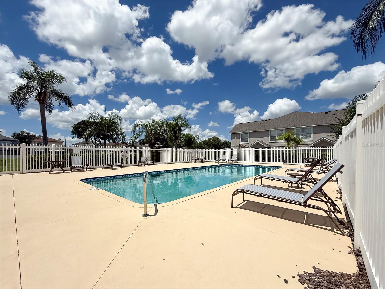
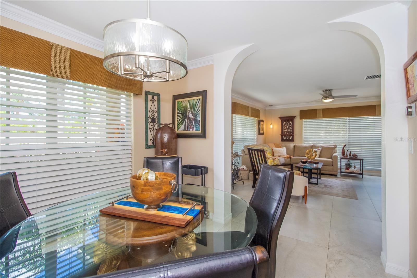
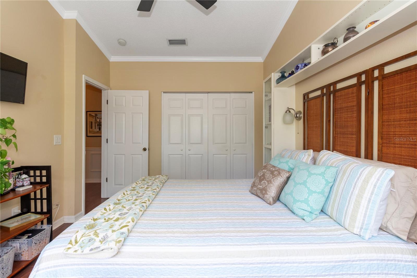
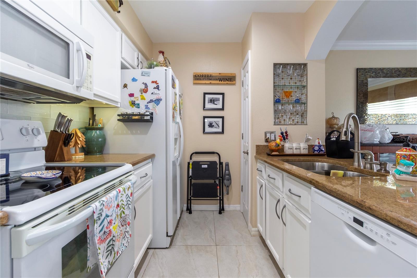
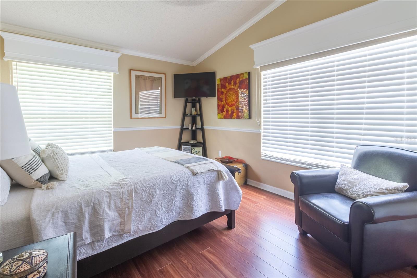
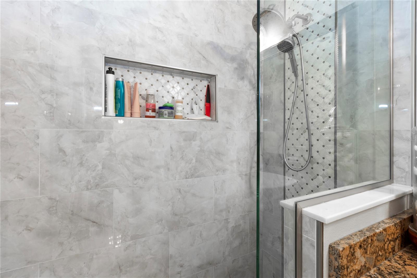
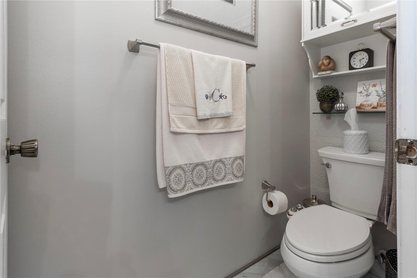
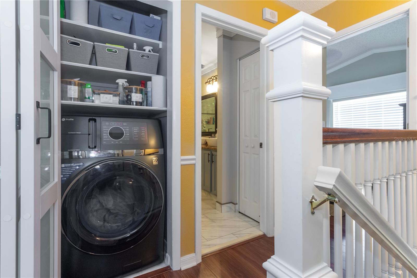
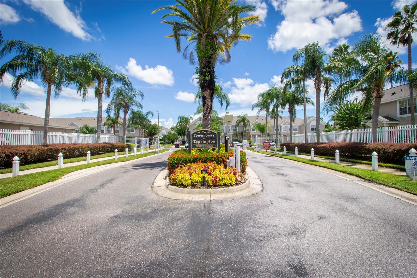
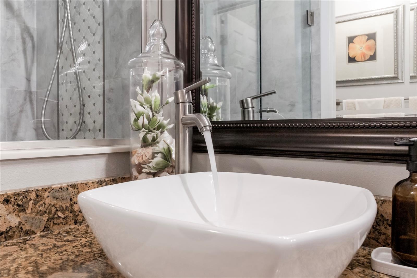
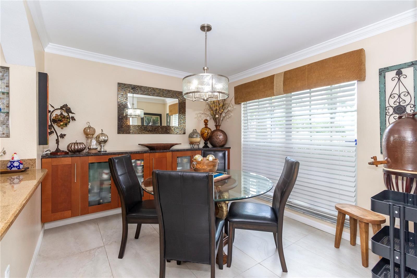
Active
737 KENSINGTON LAKE CIR
$240,000
Features:
Property Details
Remarks
Welcome to Kensington Lake, a meticulously maintained community nestled in the heart of Brandon, FL. This charming townhome is the perfect choice for first-time homebuyers or couples embarking on their family journey. The second floor features two generously sized bedrooms, each filled with natural light, and a full bathroom. These rooms are thoughtfully designed for maximum comfort and functionality, and for added convenience, a dedicated washer and dryer closet is located on the upper floor. On the first floor, you’ll find a cozy living room, ideal for entertaining guests or enjoying peaceful family nights. For those who love to cook, the kitchen is a true standout — equipped with modern amenities and designed to inspire your inner chef. The kitchen bar is a fantastic addition, perfect for casual meals or family gatherings. Adjacent to the kitchen, the dining room features built-in cabinetry, adding both style and practicality to your dining experience. This townhouse includes a dedicated parking space, along with ample visitor parking for your convenience. When you're ready to unwind, take a relaxing dip at the community pool. Location is key—this home is just minutes from the Brandon Mall, convenience stores, and popular restaurants, offering the perfect blend of comfort and accessibility.
Financial Considerations
Price:
$240,000
HOA Fee:
330.75
Tax Amount:
$462.12
Price per SqFt:
$207.08
Tax Legal Description:
THE TOWNHOMES AT KENSINGTON PHASE A LOT 9 BLOCK 13
Exterior Features
Lot Size:
1459
Lot Features:
N/A
Waterfront:
No
Parking Spaces:
N/A
Parking:
Assigned, Reserved
Roof:
Shingle
Pool:
No
Pool Features:
N/A
Interior Features
Bedrooms:
2
Bathrooms:
2
Heating:
Electric
Cooling:
Central Air
Appliances:
Dishwasher, Disposal, Dryer, Microwave, Range, Refrigerator, Tankless Water Heater, Washer
Furnished:
Yes
Floor:
Laminate, Tile
Levels:
Two
Additional Features
Property Sub Type:
Townhouse
Style:
N/A
Year Built:
1998
Construction Type:
Block
Garage Spaces:
No
Covered Spaces:
N/A
Direction Faces:
West
Pets Allowed:
Yes
Special Condition:
None
Additional Features:
Garden, Sidewalk
Additional Features 2:
See attached HOA Declaration of Covenants, Conditions and Restrictions
Map
- Address737 KENSINGTON LAKE CIR
Featured Properties