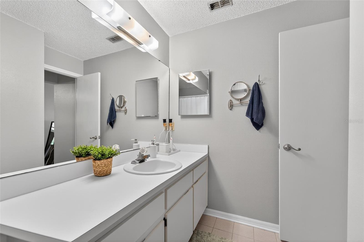
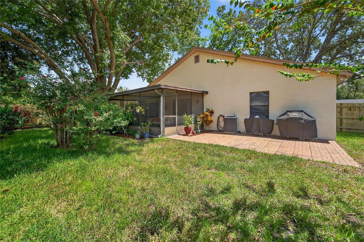
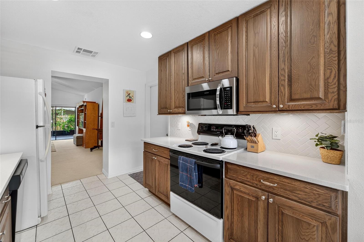
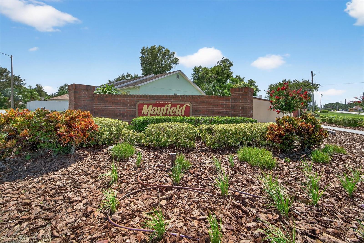
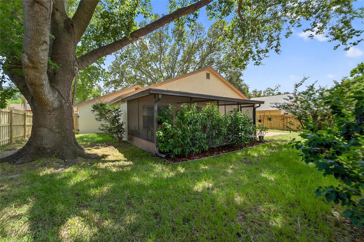
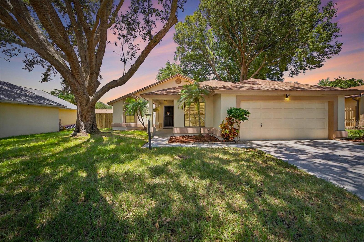
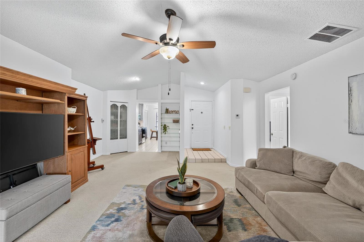
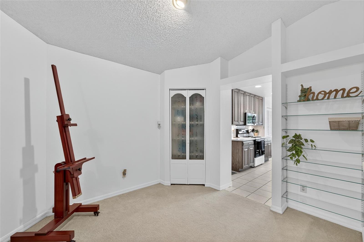
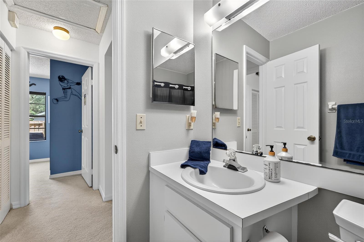
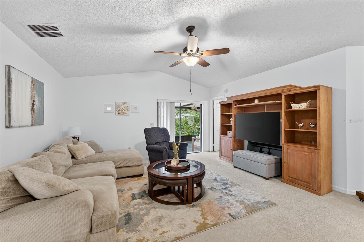
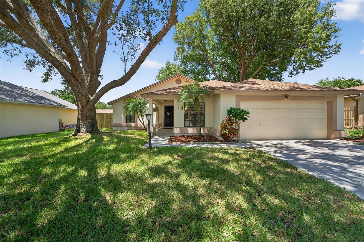
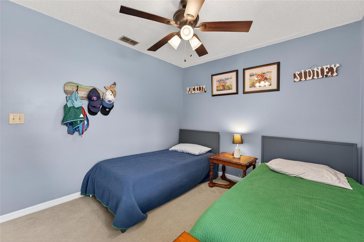
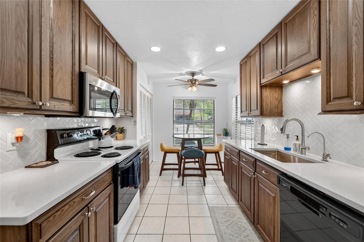
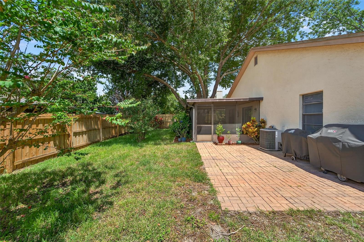
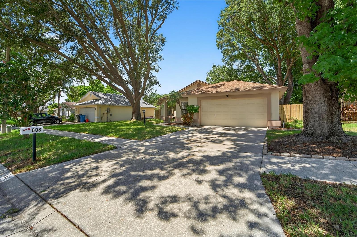
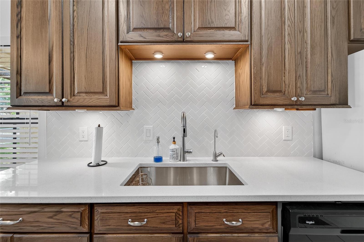
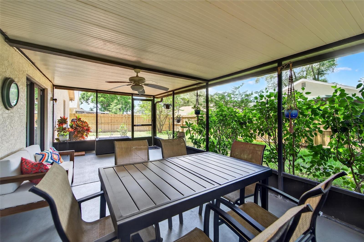
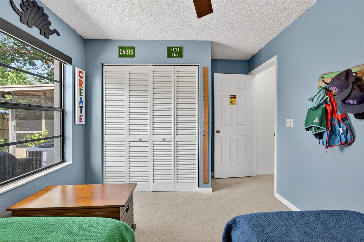
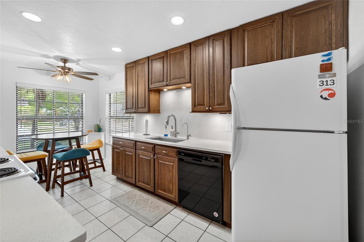
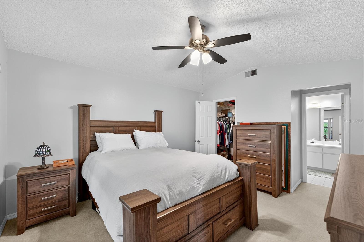
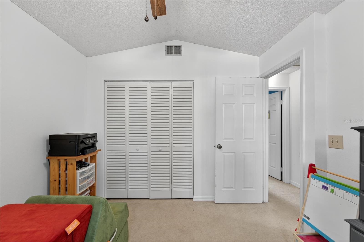
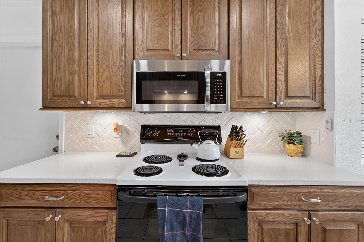
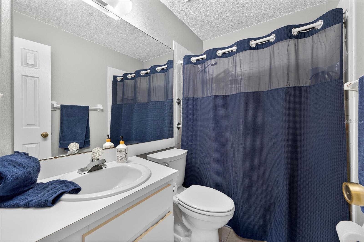
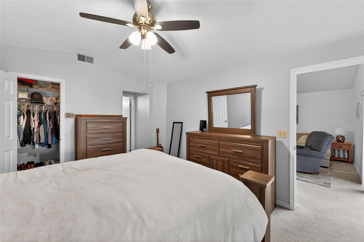
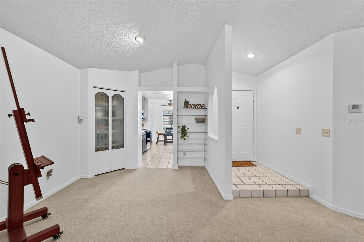
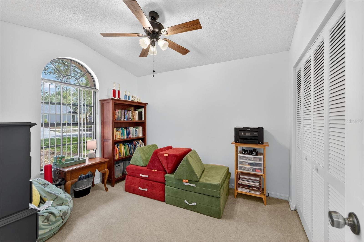
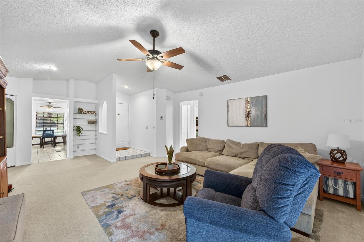
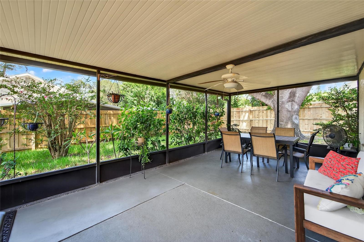
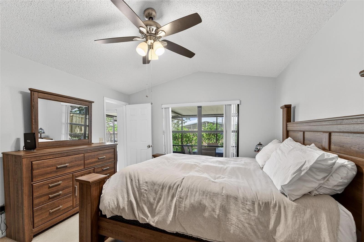
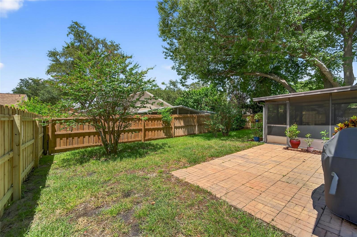
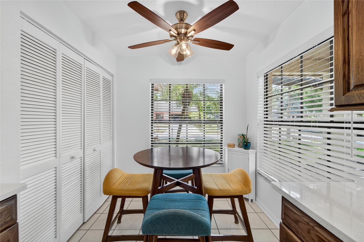
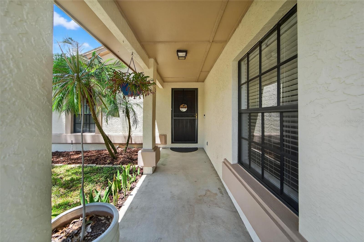
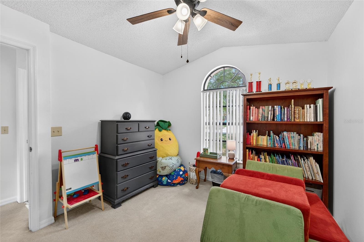
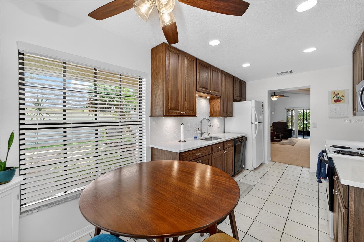
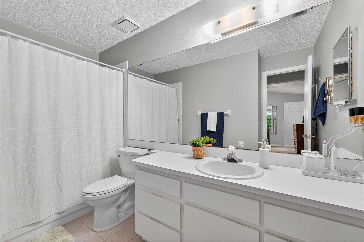
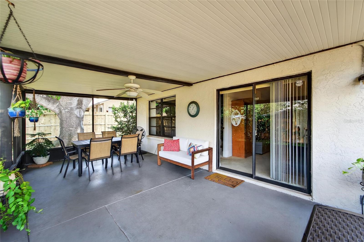
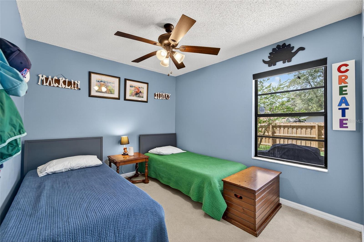
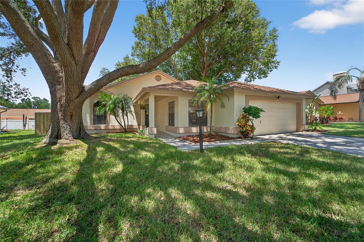
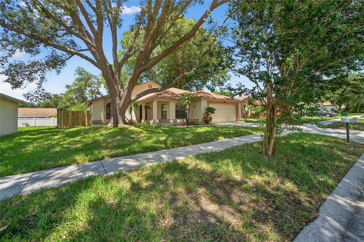
Active
608 CHILT DR
$325,000
Features:
Property Details
Remarks
*Back to market: Buyer failed to place deposit* Welcome to this meticulously maintained split floor plan 3-bedroom, 2-bathroom home located on a quiet street that ends in a cul-de-sac. Preferred lender is offering a 100% FHA loan which means no down payment. Ask for details. The heart of the home, a newly remodeled kitchen (2024), shines with modern finishes and provides a delightful space for preparing meals and gathering with family. You can move in with peace of mind knowing all the major "big ticket" items have been recently updated: HVAC (2019), water heater (2024), and a brand-new roof will be installed prior to closing (2025), ensuring years of worry-free living. The outdoor space is just as impressive. The backyard is a private oasis, completely enclosed by a new wooden privacy fence (2025). Enjoy the shade of a magnificent mature oak tree and established landscaping. The back porch extends onto a paver patio, creating the perfect setting for entertaining guests or simply enjoying the Florida weather. There's plenty of room for family and pets to play safely. Commuters will appreciate the home's superb location, offering easy access to both I-75 and I-4. This low-traffic street provides a safe and private environment, making it an ideal place to call home.
Financial Considerations
Price:
$325,000
HOA Fee:
240
Tax Amount:
$2511
Price per SqFt:
$281.63
Tax Legal Description:
LAKEMONT HILLS PHASE I LOT 19 BLOCK 1
Exterior Features
Lot Size:
7000
Lot Features:
N/A
Waterfront:
No
Parking Spaces:
N/A
Parking:
N/A
Roof:
Shingle
Pool:
No
Pool Features:
N/A
Interior Features
Bedrooms:
3
Bathrooms:
2
Heating:
Central, Electric
Cooling:
Central Air
Appliances:
Dishwasher, Disposal, Dryer, Electric Water Heater, Range, Refrigerator, Washer
Furnished:
No
Floor:
Carpet, Tile
Levels:
One
Additional Features
Property Sub Type:
Single Family Residence
Style:
N/A
Year Built:
1990
Construction Type:
Block, Stucco
Garage Spaces:
Yes
Covered Spaces:
N/A
Direction Faces:
South
Pets Allowed:
Yes
Special Condition:
None
Additional Features:
Sidewalk, Sliding Doors
Additional Features 2:
Buyer and agent responsible for verifying HOA rules and use.
Map
- Address608 CHILT DR
Featured Properties