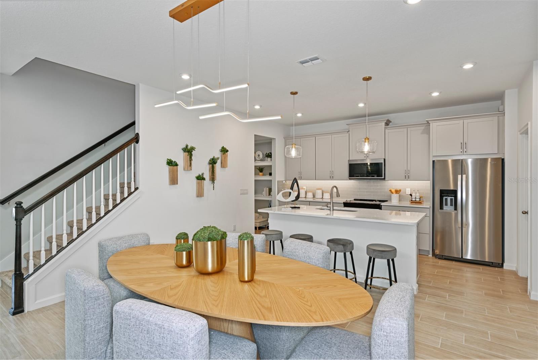
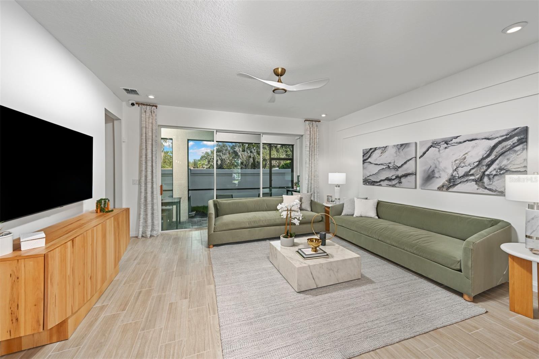
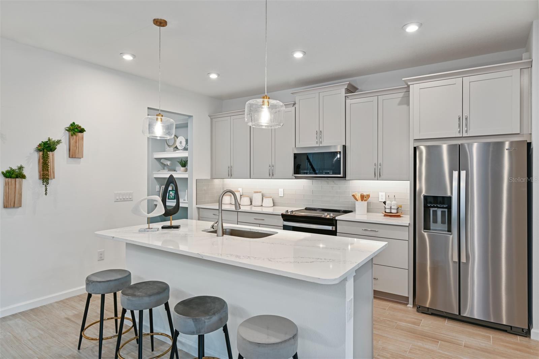
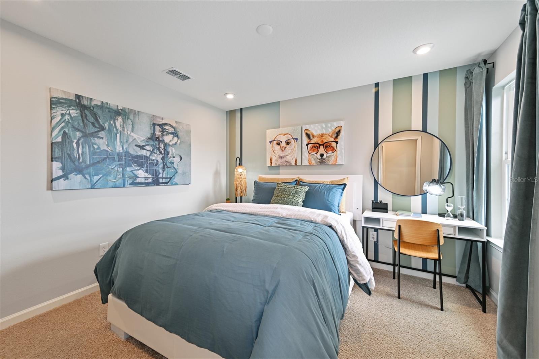
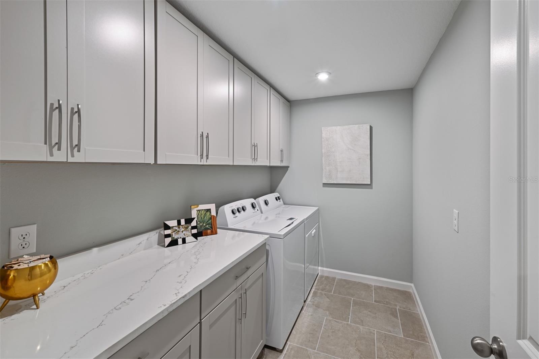
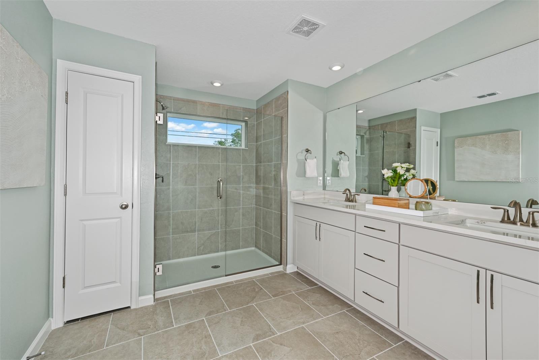
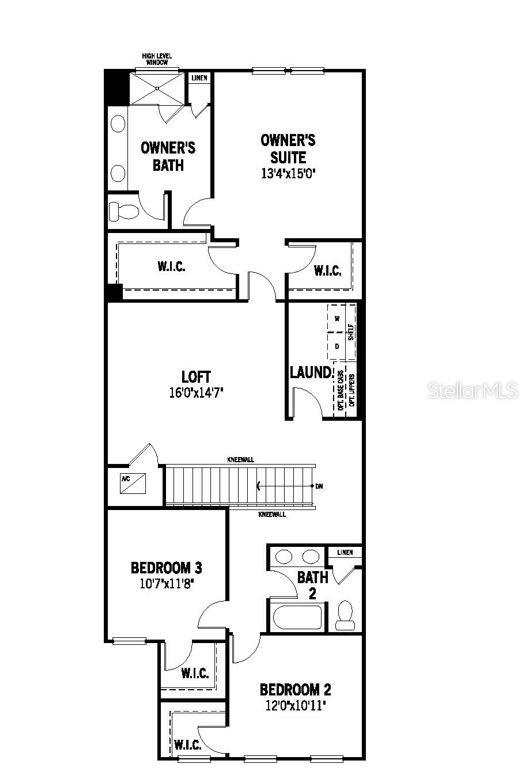
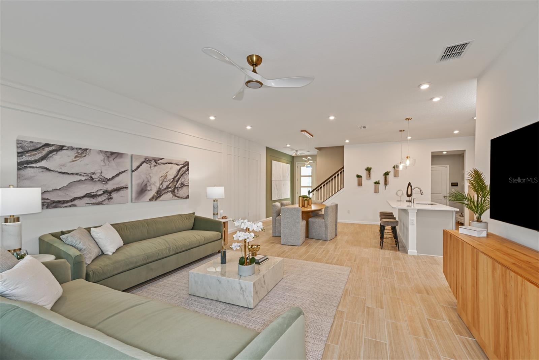
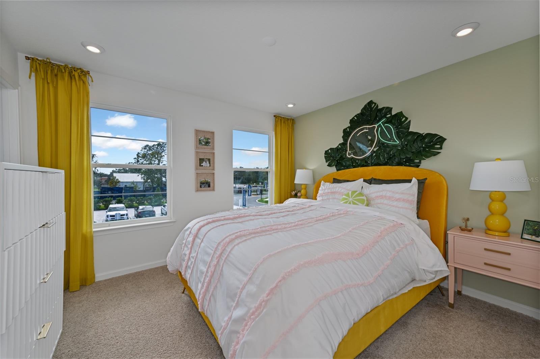
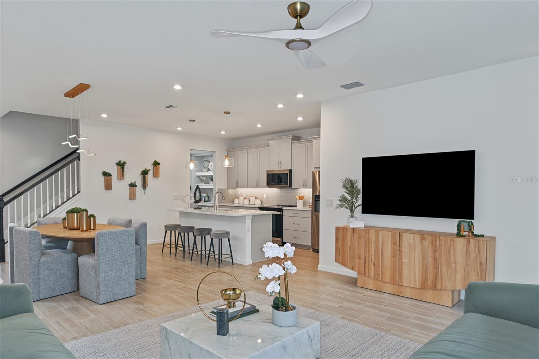
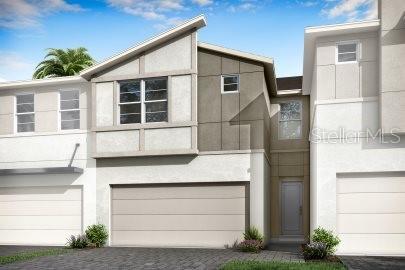
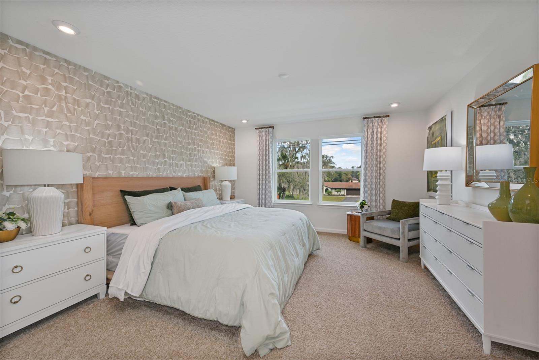
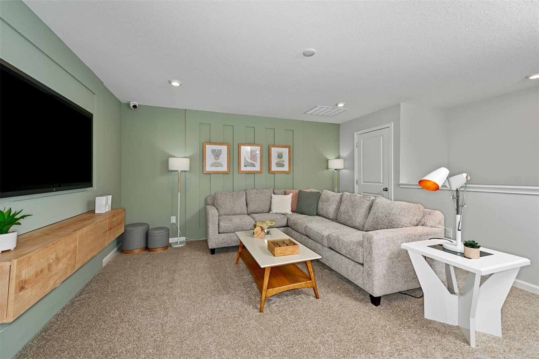
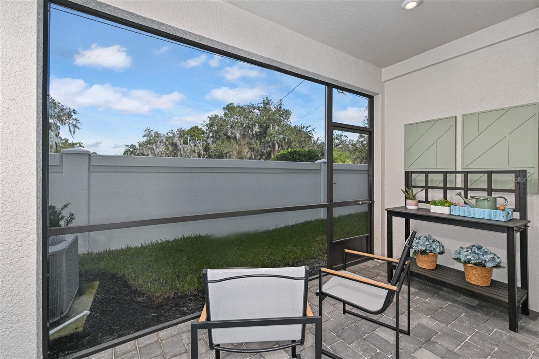
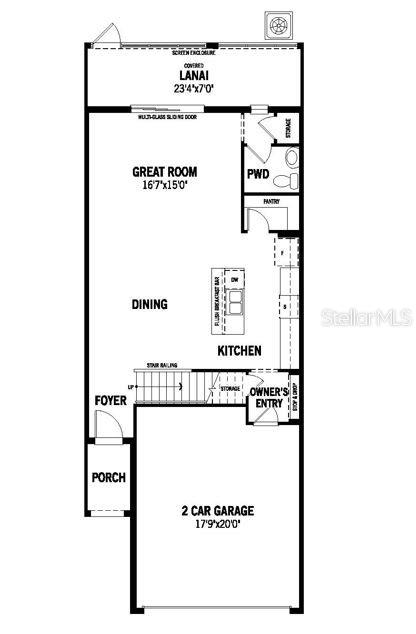
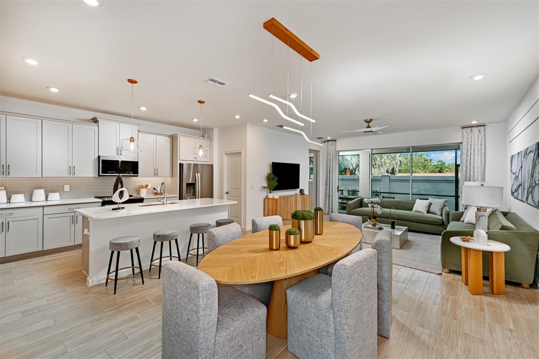
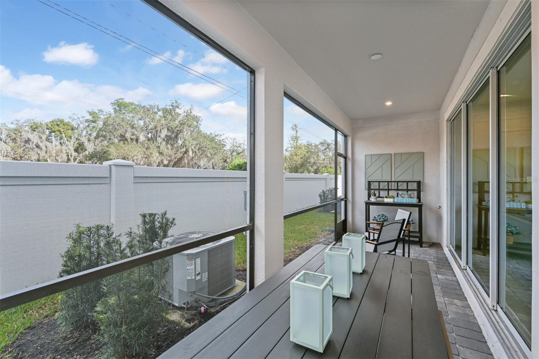
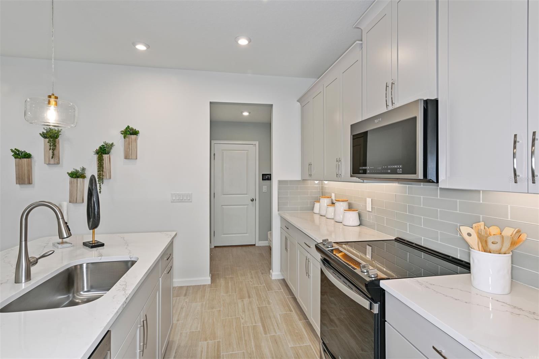
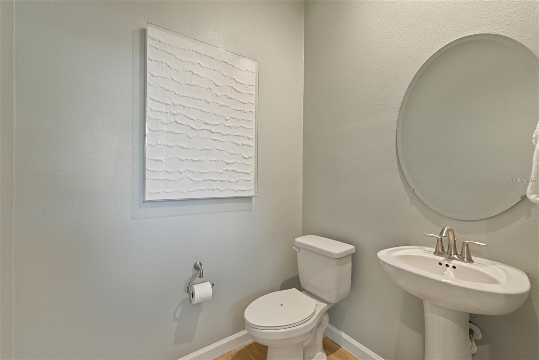
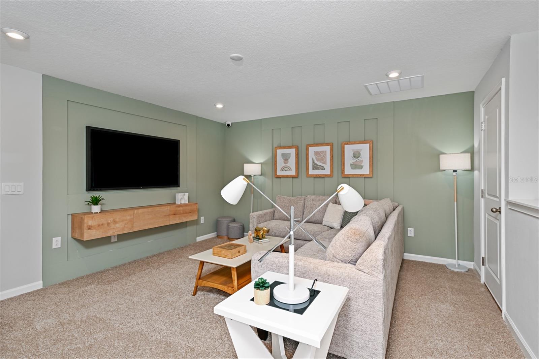
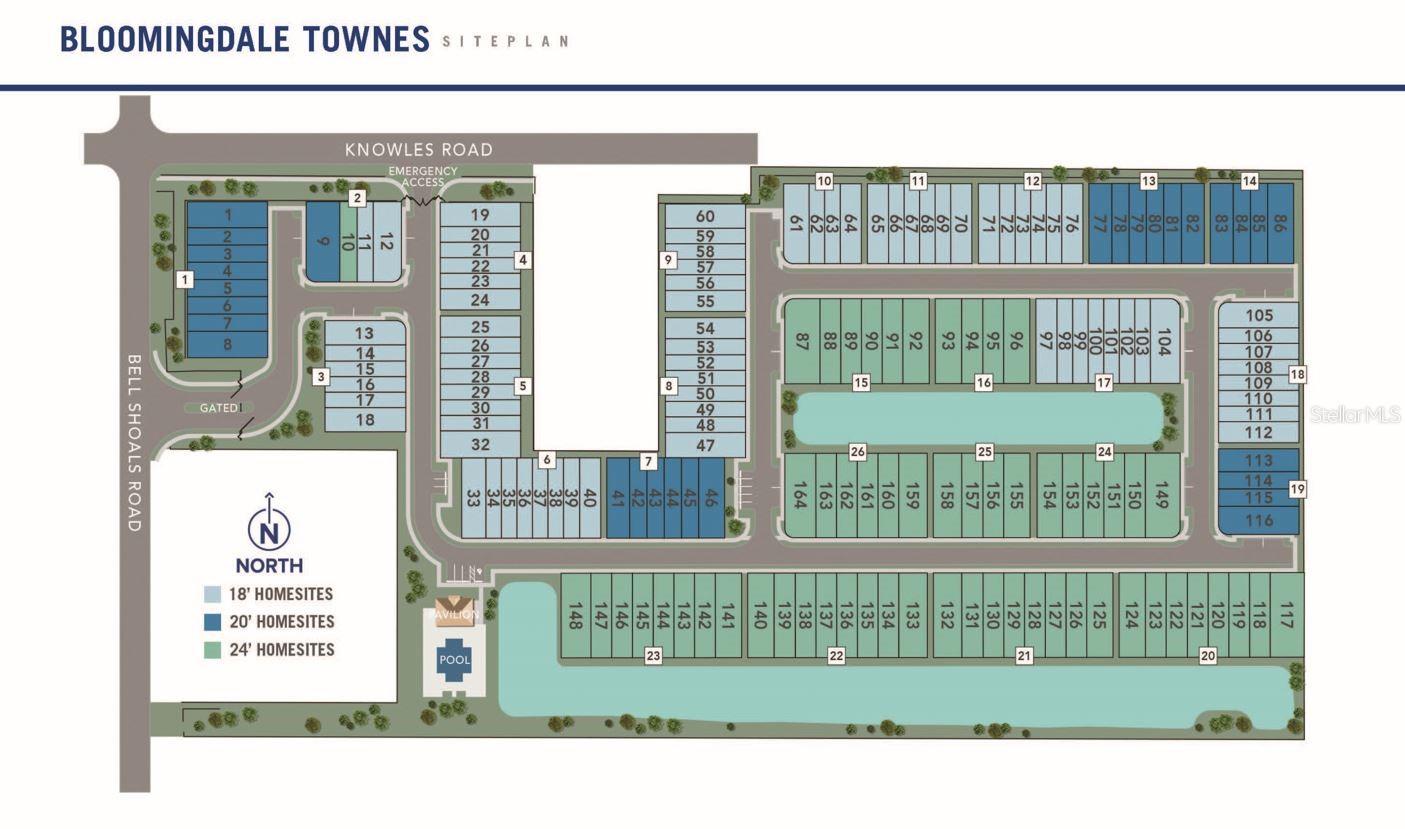
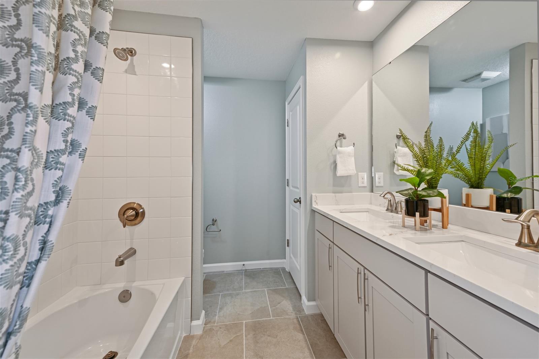
Active
3358 TIMBER CROSSING AVE
$409,597
Features:
Property Details
Remarks
Under Construction. This Award-Winning Sebring townhome with Modern exterior design lives like a single-family home. This impressive two-story townhome is 2,243 square feet with 3 bedrooms, 2.5 baths, and a 2-car garage. On the first level of this home, you will find a designer kitchen with abundant cabinet space and a center island. The cabinets are upgraded throughout, including brushed nickel hardware. This home has quartz countertops color matched to flow with the design features. This home comes with stainless-steel appliances, including the refrigerator and the washer/dryer are included as well. The Dining Area and Great Room naturally flow together, and a triple slider lead out to the lanai that is completely screened in to entice outdoor living. There is a powder room on the main floor for added convenience. Upstairs, an amazingly spacious loft is versatile and can be used as a second living space, media room, or play area. The Owner's Suite is separated from the secondary bedrooms by the loft and includes large split closets. The Owner's Bath features raised-height dual-sink vanity and large shower with a privacy window. Two secondary bedrooms share a full bath and feature walk-in closets as well. The Smart Home Tech package is includes Ecobee Thermostat, Video Door Bell and Touchscreen alarm key pad. The location of this Brandon community is minutes to all of the conveniences that the area has to offer including top rated schools. Ready January! Photos, renderings and plans are for illustrative purposes only and should never be relied upon and may vary from the actual home. Pricing, dimensions and features can change at any time without notice or obligation. The photos are from a furnished model home and not the home offered for sale.
Financial Considerations
Price:
$409,597
HOA Fee:
300
Tax Amount:
$152
Price per SqFt:
$183.68
Tax Legal Description:
BLOOMINGDALE TOWNES LOT 144
Exterior Features
Lot Size:
2178
Lot Features:
Level, Sidewalk, Paved
Waterfront:
Yes
Parking Spaces:
N/A
Parking:
Garage Door Opener
Roof:
Shingle
Pool:
No
Pool Features:
Other
Interior Features
Bedrooms:
3
Bathrooms:
3
Heating:
Central, Electric
Cooling:
Central Air
Appliances:
Dishwasher, Disposal, Dryer, Electric Water Heater, Microwave, Range, Refrigerator, Washer
Furnished:
No
Floor:
Carpet, Tile
Levels:
Two
Additional Features
Property Sub Type:
Townhouse
Style:
N/A
Year Built:
2025
Construction Type:
Block, Stucco, Frame
Garage Spaces:
Yes
Covered Spaces:
N/A
Direction Faces:
North
Pets Allowed:
Yes
Special Condition:
None
Additional Features:
Sidewalk, Sliding Doors
Additional Features 2:
Lease must be for no less than one year. Can be written twice a year.
Map
- Address3358 TIMBER CROSSING AVE
Featured Properties