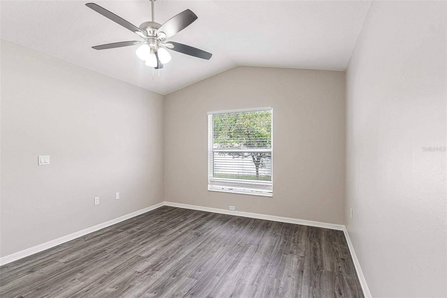
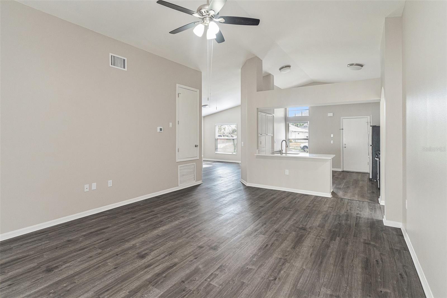
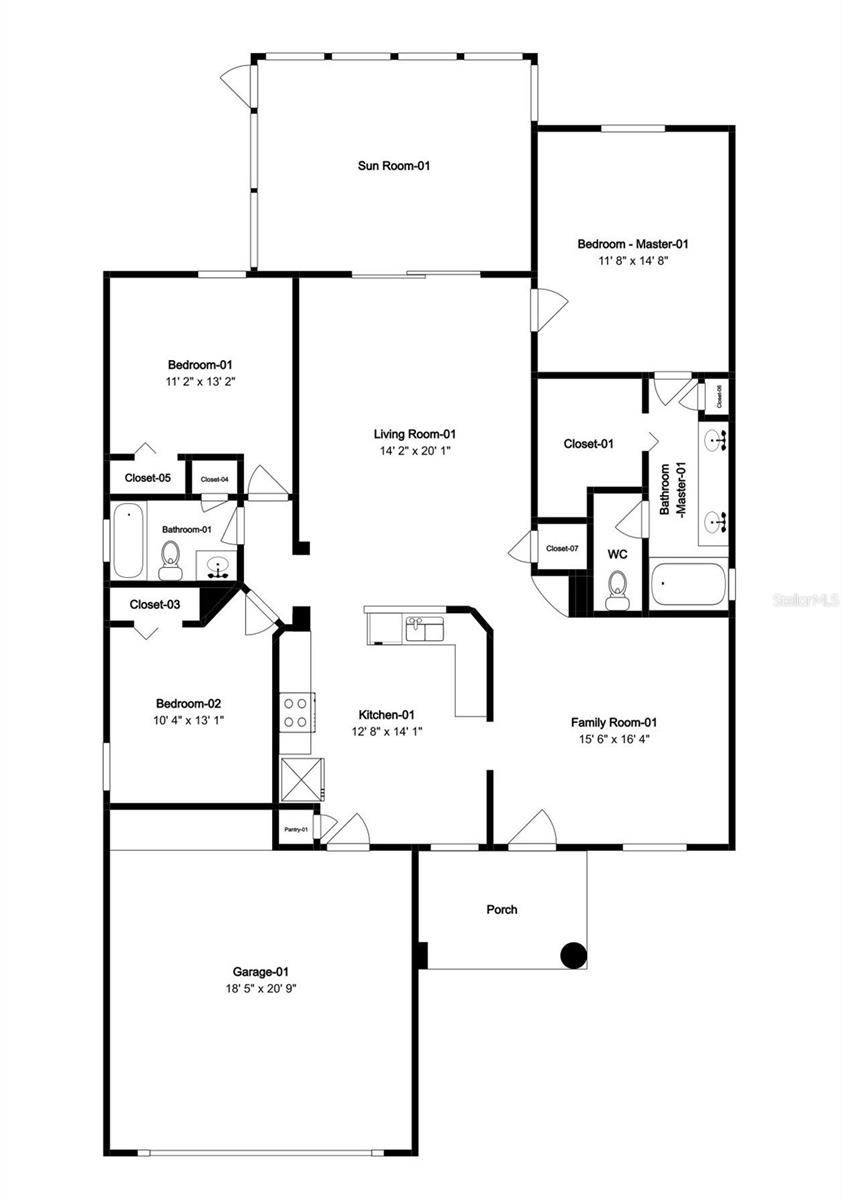
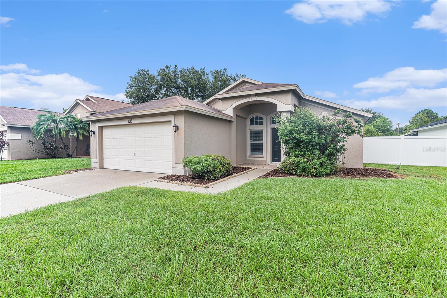
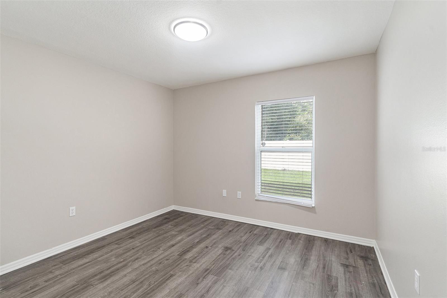
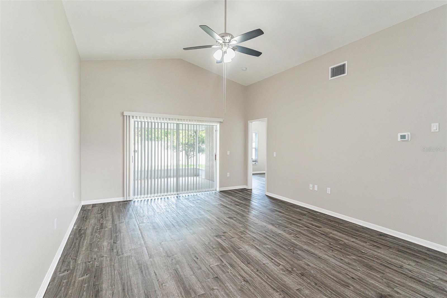
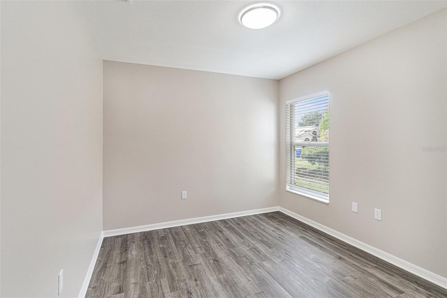
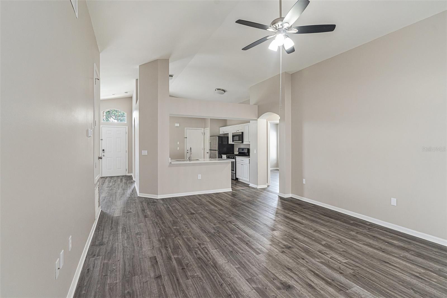
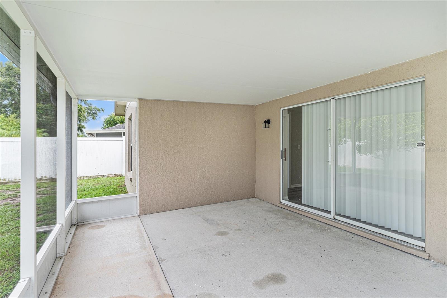
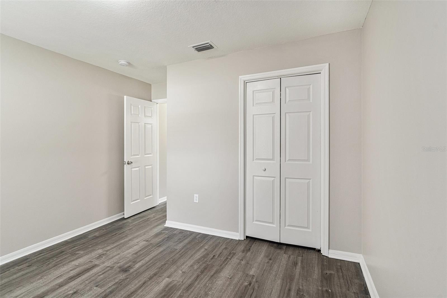
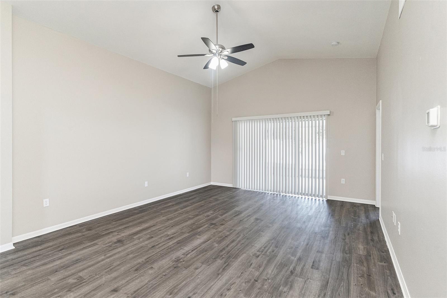
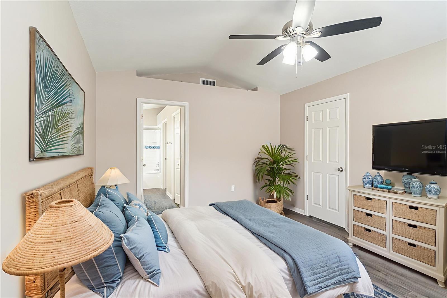
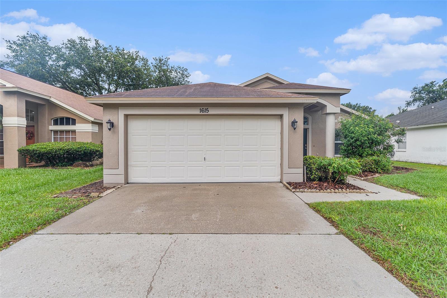
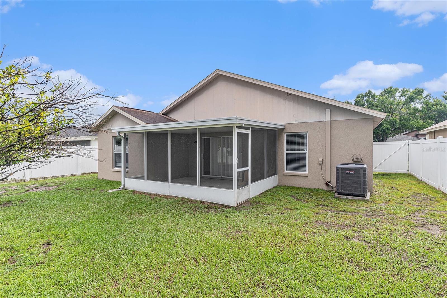
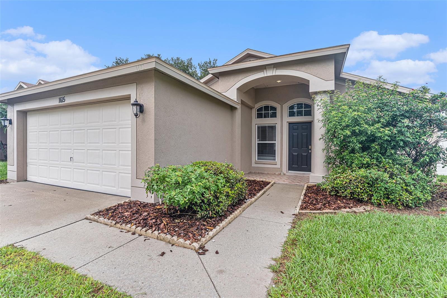
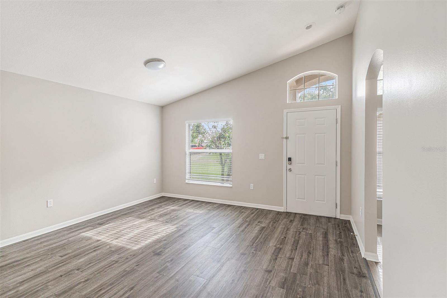
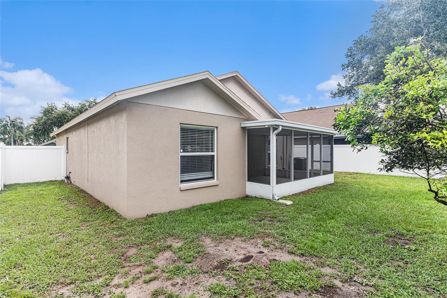
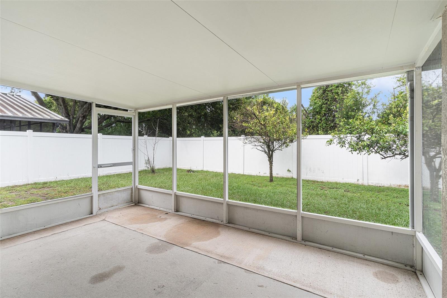
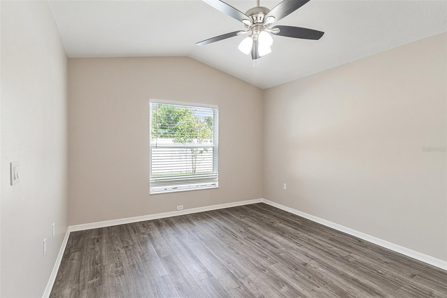
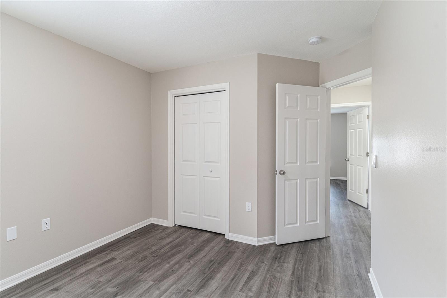
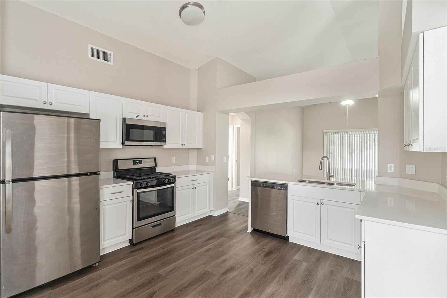
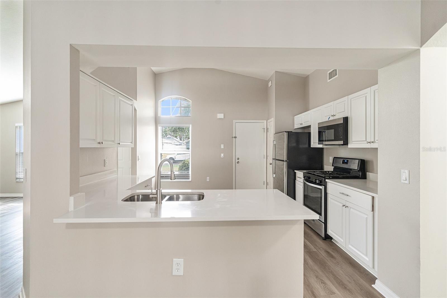
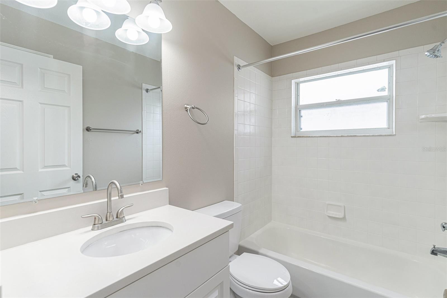
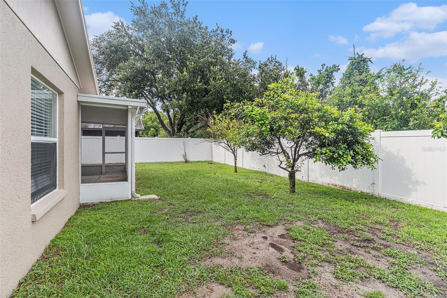
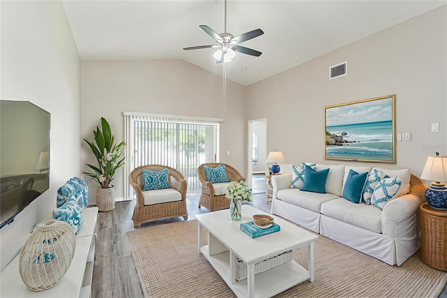
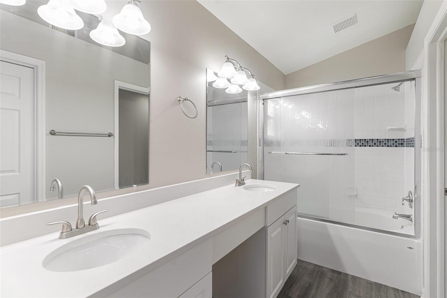
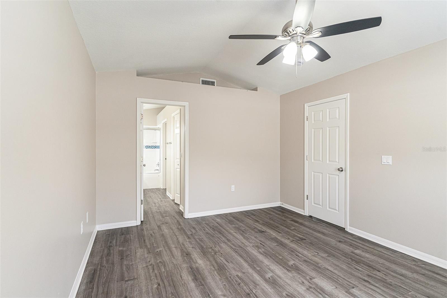
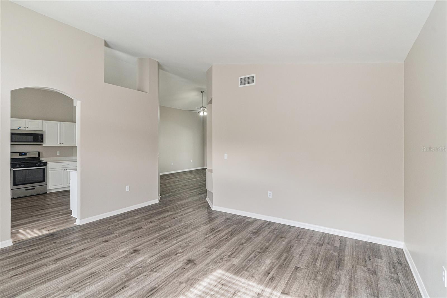
Active
1615 HULETT DR
$359,900
Features:
Property Details
Remarks
One or more photo(s) has been virtually staged. Discover this beautifully maintained residence in Brandon’s desirable Sterling Ranch community. The soaring high ceilings create an airy sense of space in the open-concept main living and dining areas, while luxury vinyl plank flooring ties the home together with stylish durability. A central gathering point, the kitchen features stainless steel appliances with lots of counter space that overlooks the spacious family room—perfect for both daily living and entertaining. Through sliding doors you'll find an enclosed sunroom that brings in natural light and offers a seamless connection between indoors and the private backyard sanctuary—ideal for year-round enjoyment or quiet relaxation. The fully fenced backyard provides both privacy and outdoor flexibility for gardening, play, or weekend barbecues. This home is a true standout, boasting classic design elements and modern finishes in a welcoming neighborhood with convenient access to shopping and commuter routes. Come and schedule your showing today!
Financial Considerations
Price:
$359,900
HOA Fee:
90
Tax Amount:
$5250.25
Price per SqFt:
$235.69
Tax Legal Description:
STERLING RANCH UNIT 15 LOT 8 BLOCK 1
Exterior Features
Lot Size:
6050
Lot Features:
Private, Sidewalk, Paved
Waterfront:
No
Parking Spaces:
N/A
Parking:
Driveway
Roof:
Shingle
Pool:
No
Pool Features:
N/A
Interior Features
Bedrooms:
3
Bathrooms:
2
Heating:
Central
Cooling:
Central Air
Appliances:
Dishwasher, Gas Water Heater, Microwave, Range, Refrigerator
Furnished:
No
Floor:
Luxury Vinyl
Levels:
One
Additional Features
Property Sub Type:
Single Family Residence
Style:
N/A
Year Built:
1997
Construction Type:
Block, Stucco
Garage Spaces:
Yes
Covered Spaces:
N/A
Direction Faces:
West
Pets Allowed:
Yes
Special Condition:
None
Additional Features:
Private Mailbox, Sidewalk, Sliding Doors
Additional Features 2:
Contact HOA to confirm all leasing restrictions.
Map
- Address1615 HULETT DR
Featured Properties