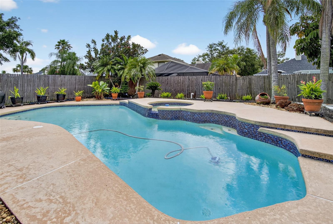
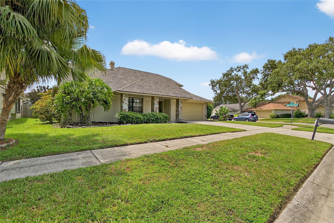
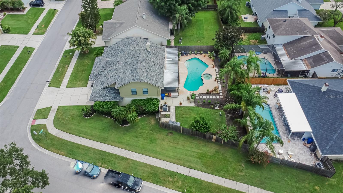
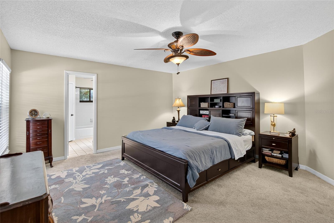
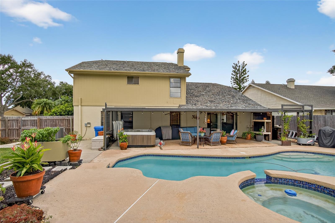
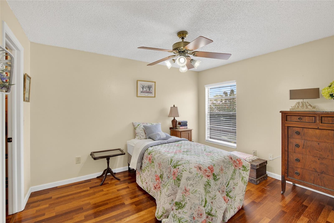
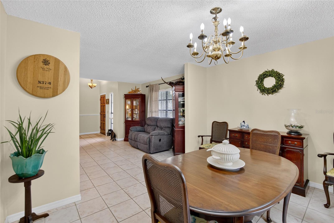
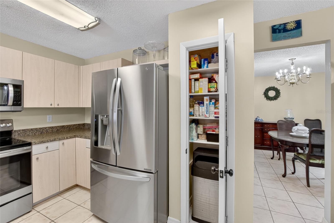
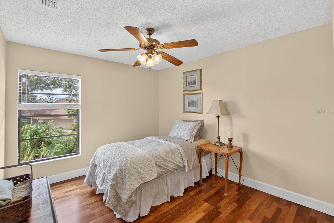
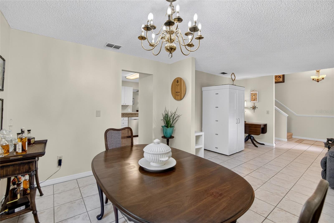
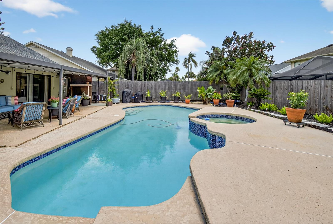
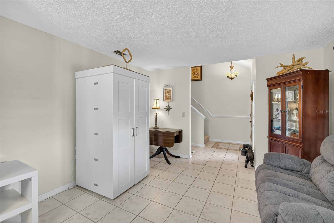
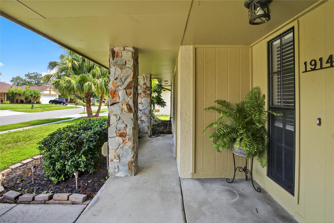
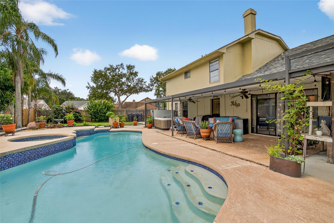
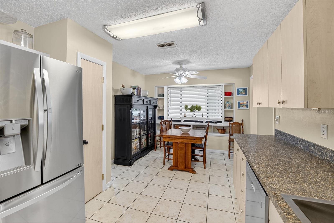
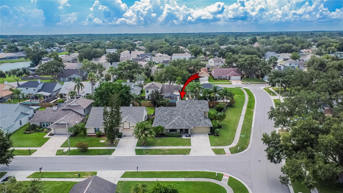
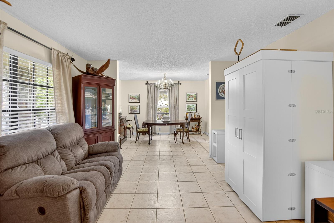
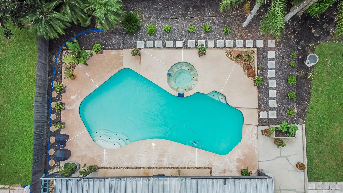
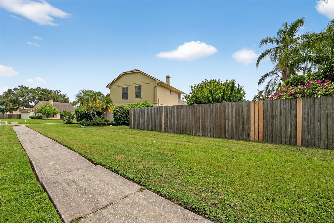
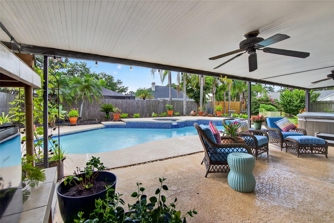
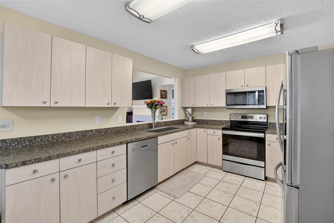
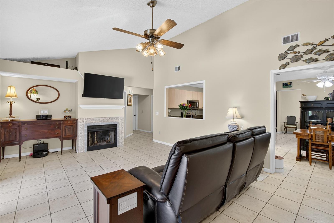
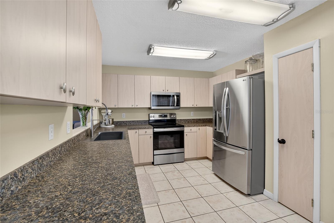
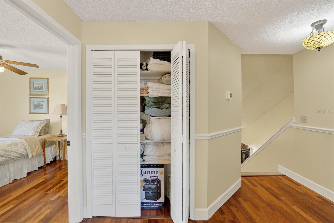
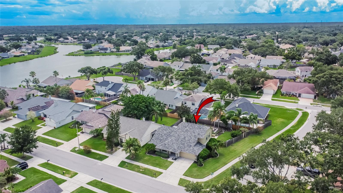
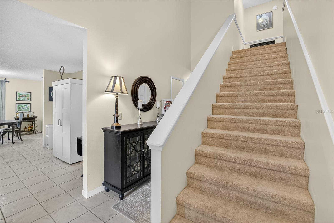
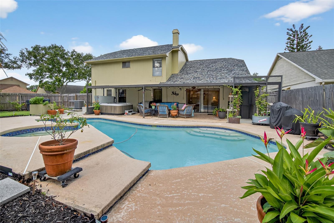
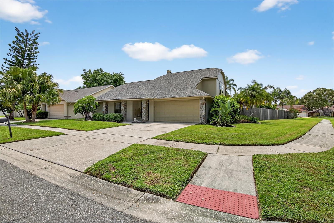
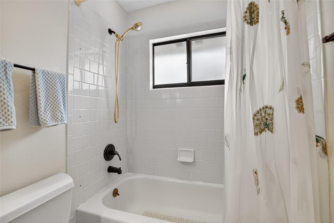
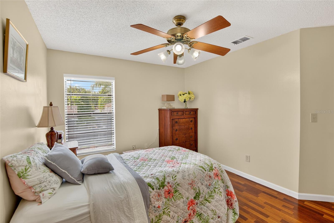
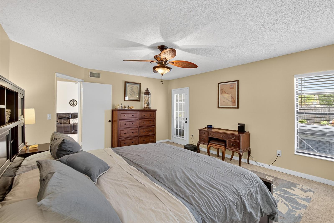
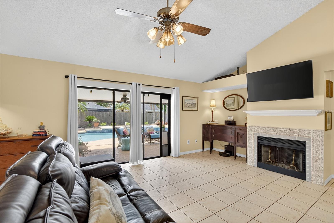
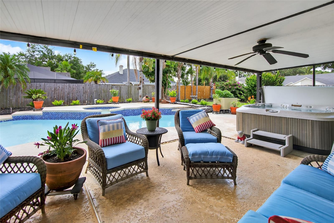
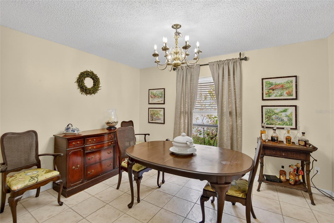
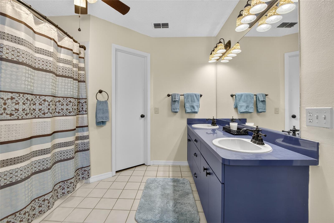
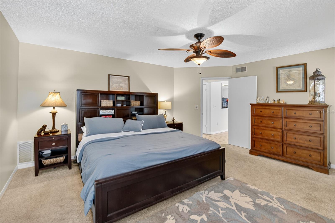
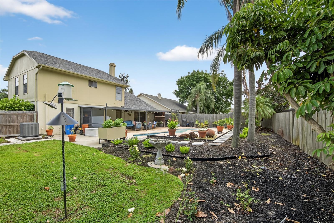
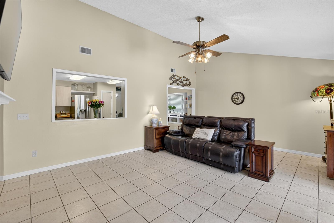
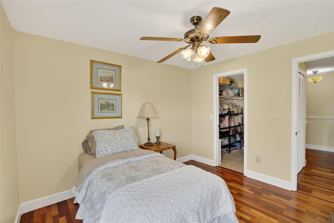
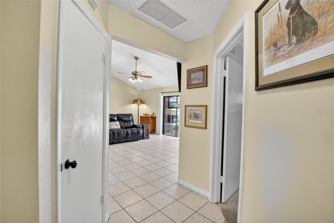
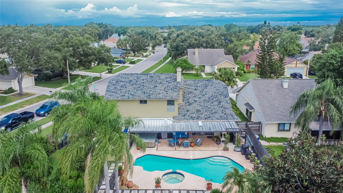
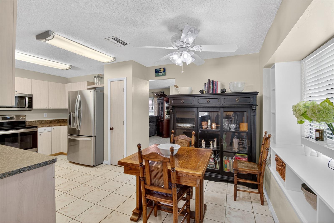
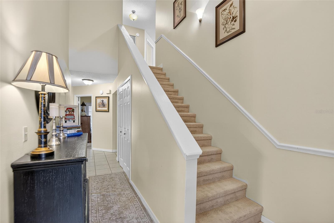
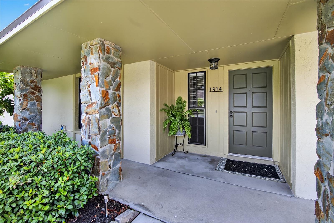
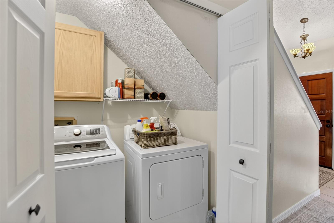
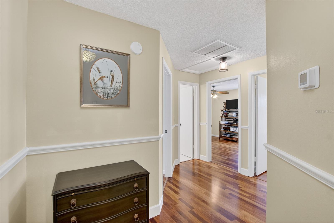
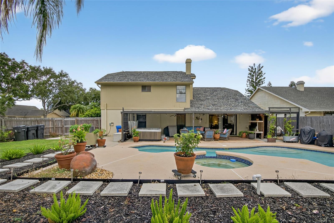
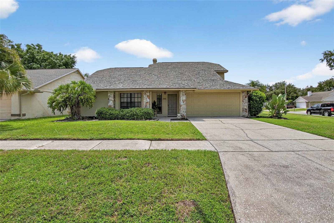
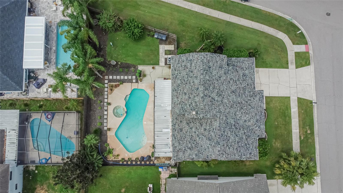
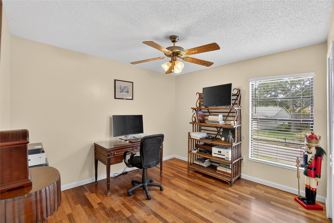
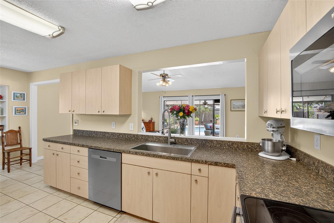
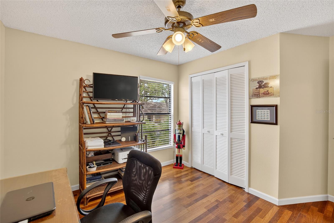
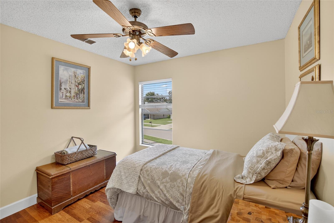
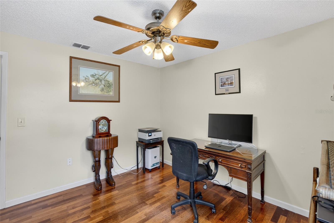
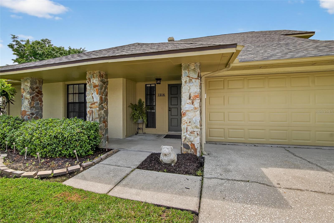
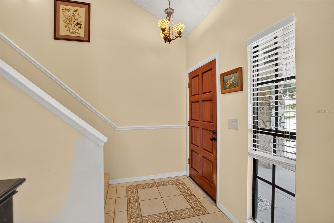
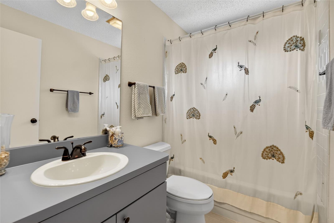
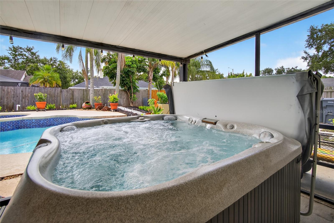
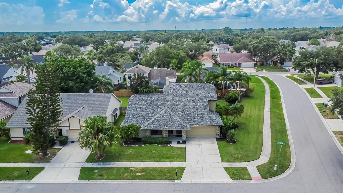
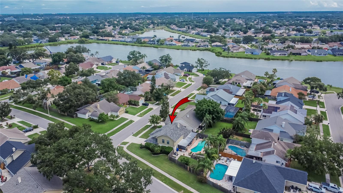
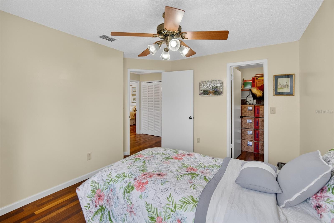
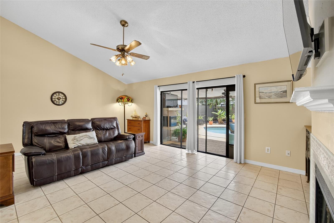
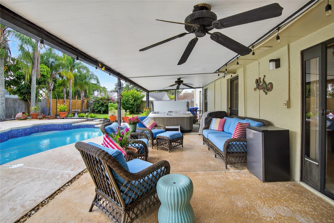
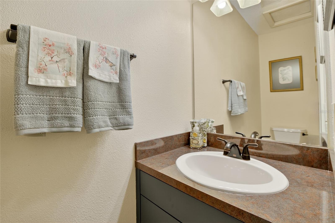
Active
1914 CORAL TREE CT
$450,000
Features:
Property Details
Remarks
Welcome to your dream home in Providence Lakes! This beautiful 4-bedroom, 2.5-bathroom residence sits on an oversized 0.21-acre corner lot on a quiet cul-de-sac road and offers modern updates including a NEW ROOF in 2023, a NEW A/C unit in 2024 (14 seer), NEW WATER HEATER in 2025, and freshly painted exterior in 2024. Located in a community with LOW HOA fees and NO CDD, this home provides outstanding value and peace of mind. Inside, you'll find a thoughtfully designed layout with the primary suite conveniently located downstairs, featuring two walk-in closets and a spacious en-suite bathroom. Upstairs are three additional generously sized bedrooms—two with walk-in closets—and rich hardwood flooring throughout. The large living room centers around a cozy wood-burning fireplace and is complemented by a second family room, a formal dining room, and a bright eat-in kitchen. The private backyard oasis is perfect for relaxing or entertaining, complete with a sparkling pool and spa, a covered lanai, and ample space for a swing set, trampoline, or outdoor play area. Providence Lakes is ideally situated in the heart of Brandon, with easy access to I-75, the Crosstown Expressway, downtown Tampa, MacDill AFB, and a wide array of restaurants and shops. The community also features a playground and miles of sidewalks perfect for long walks. This home blends comfort, updates, and location—schedule your private showing today!
Financial Considerations
Price:
$450,000
HOA Fee:
466
Tax Amount:
$2685
Price per SqFt:
$207.56
Tax Legal Description:
WATERMILL AT PROVIDENCE LAKES LOT 7 BLOCK D
Exterior Features
Lot Size:
9200
Lot Features:
Corner Lot, Landscaped, Oversized Lot, Sidewalk
Waterfront:
No
Parking Spaces:
N/A
Parking:
N/A
Roof:
Shingle
Pool:
Yes
Pool Features:
Auto Cleaner, Gunite, In Ground, Lighting, Pool Sweep
Interior Features
Bedrooms:
4
Bathrooms:
3
Heating:
Central, Electric
Cooling:
Central Air
Appliances:
Dishwasher, Dryer, Electric Water Heater, Range, Refrigerator, Washer
Furnished:
No
Floor:
Carpet, Hardwood, Tile
Levels:
One
Additional Features
Property Sub Type:
Single Family Residence
Style:
N/A
Year Built:
1985
Construction Type:
Block
Garage Spaces:
Yes
Covered Spaces:
N/A
Direction Faces:
Northwest
Pets Allowed:
Yes
Special Condition:
None
Additional Features:
Private Mailbox, Rain Gutters, Sidewalk, Sliding Doors
Additional Features 2:
Buyer's agent is responsible to verify through HOA - (813) 882-4894
Map
- Address1914 CORAL TREE CT
Featured Properties