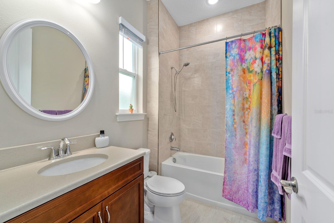
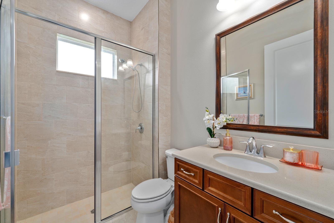
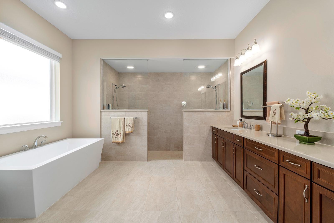
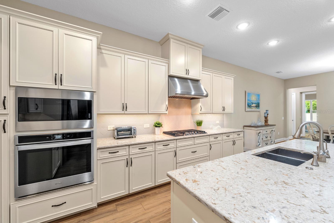
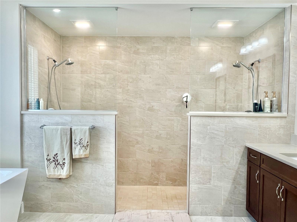
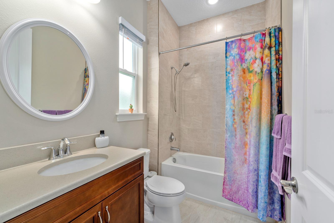
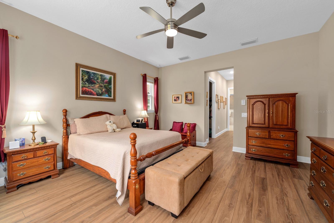
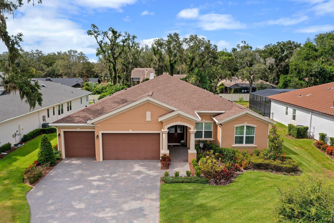
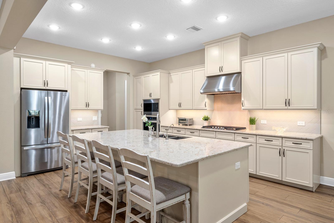
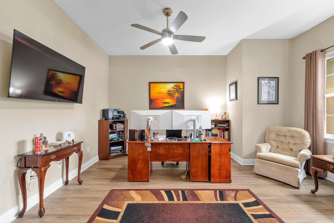
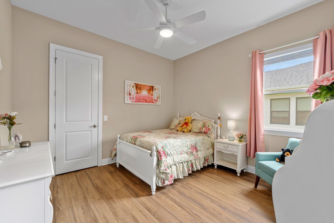
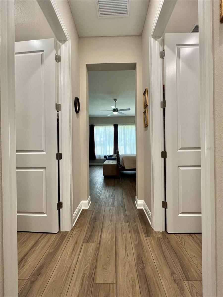
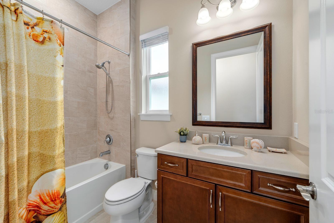
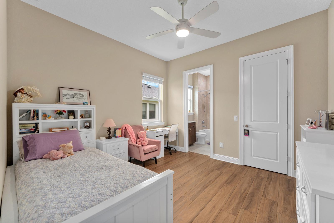
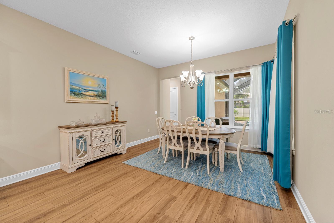
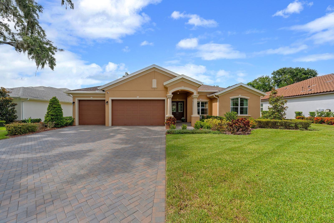
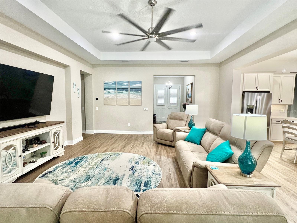
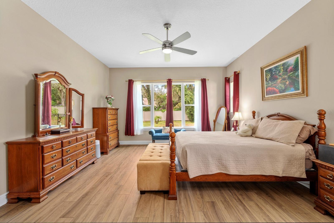
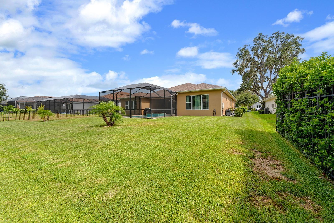
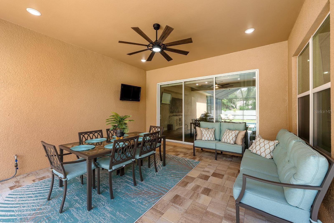
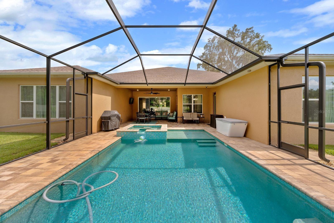
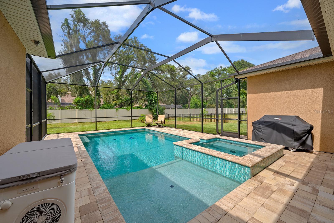
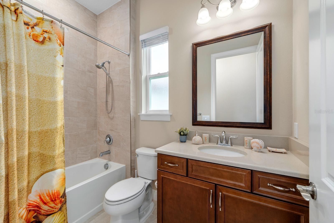
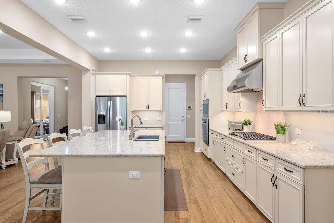
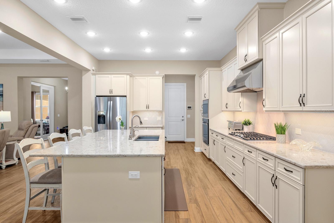
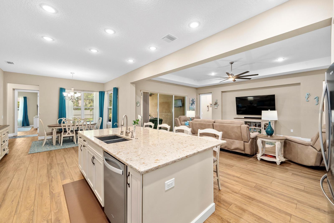
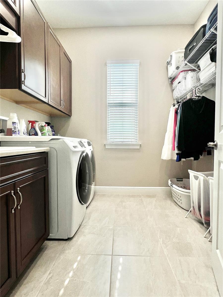
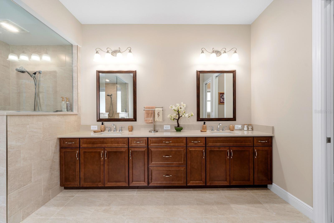
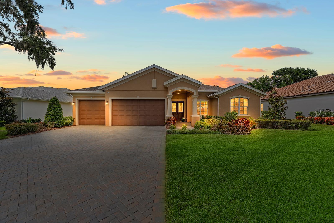
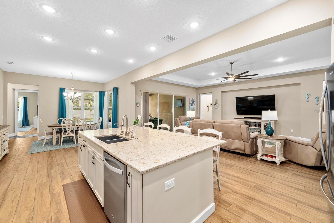
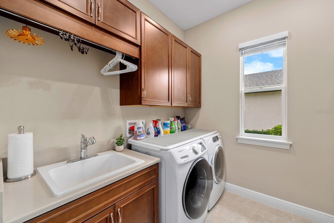
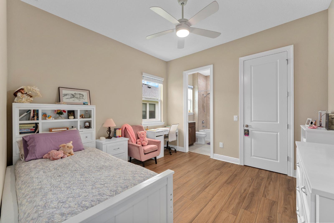
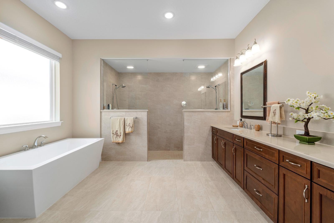
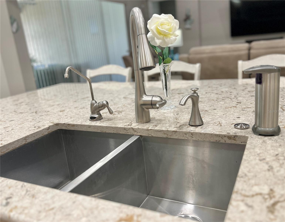
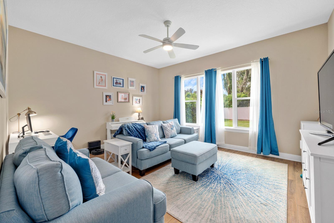
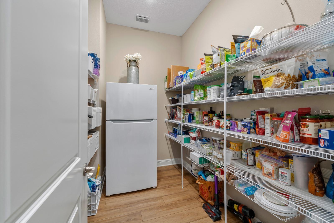
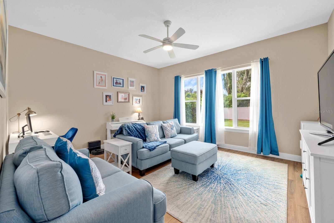
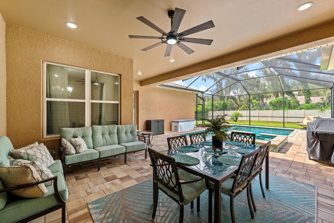
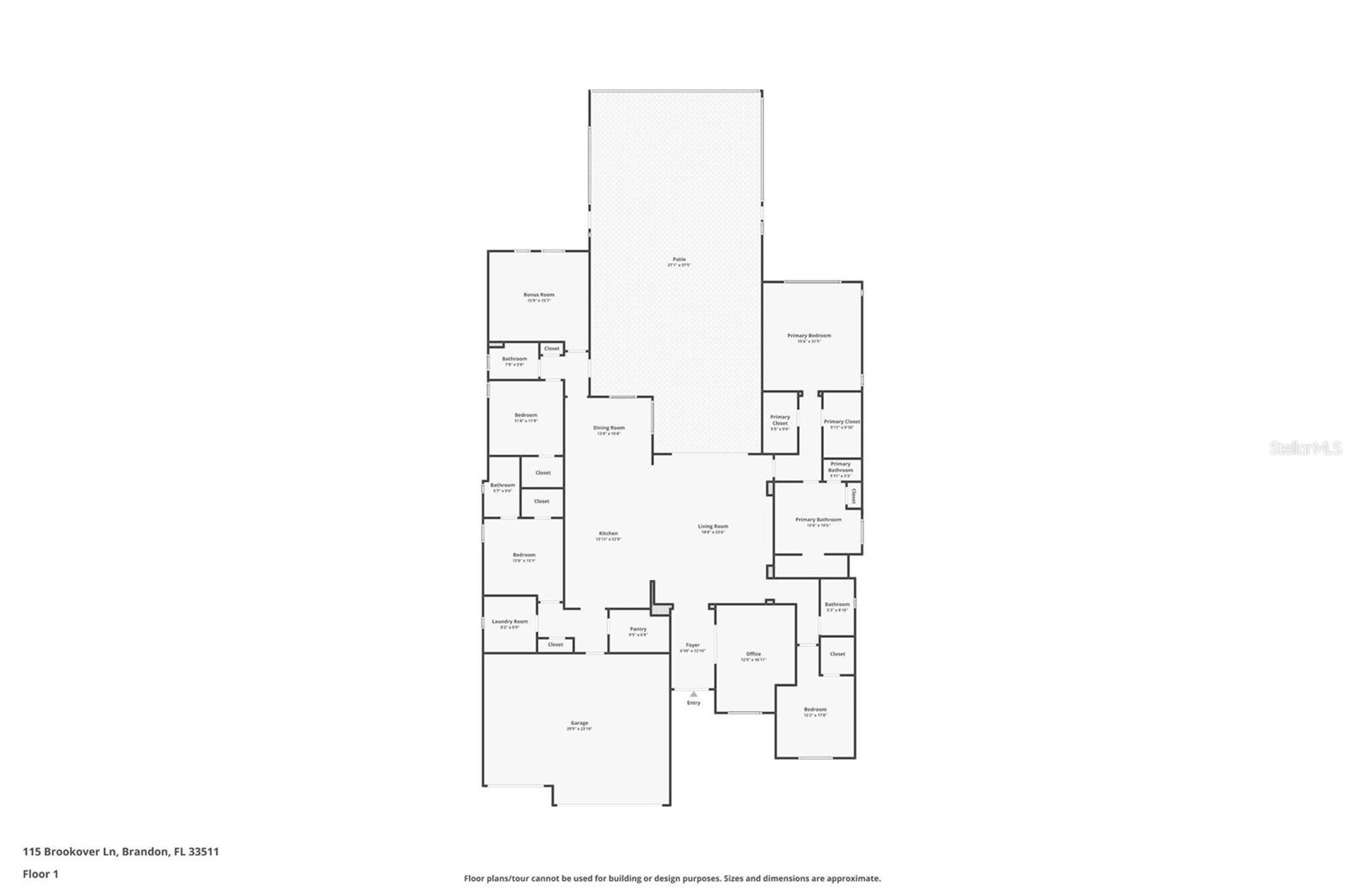
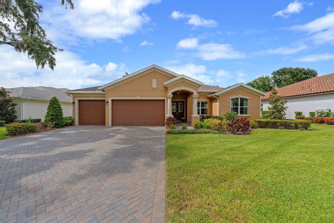
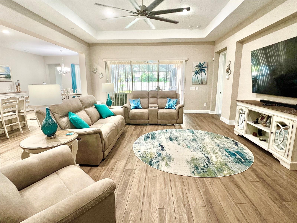
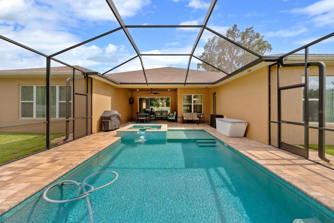
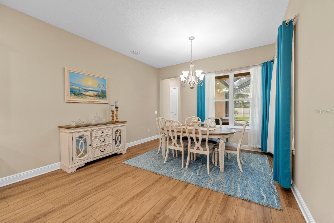
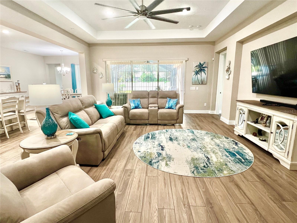
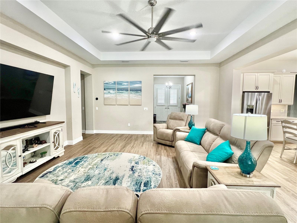
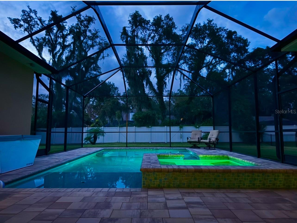
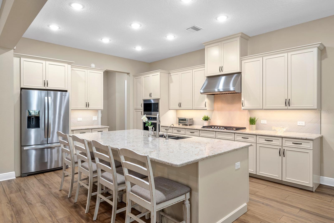
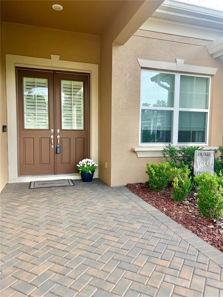
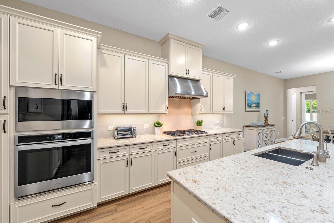
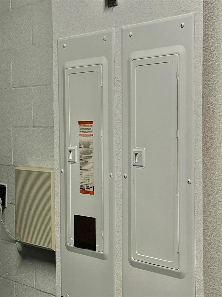
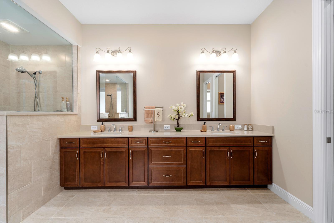
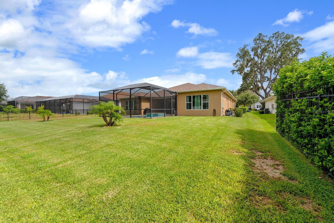
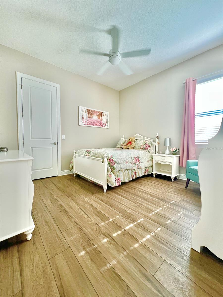
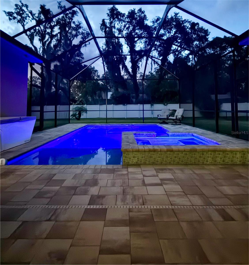
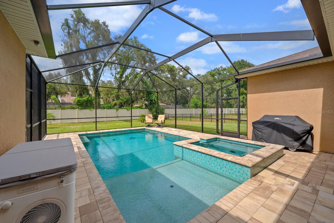
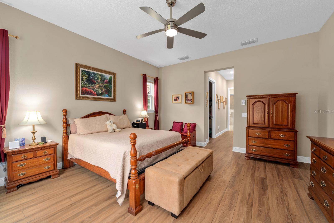
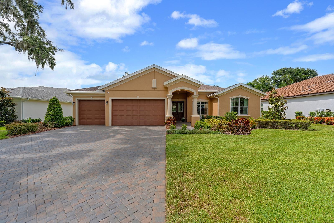
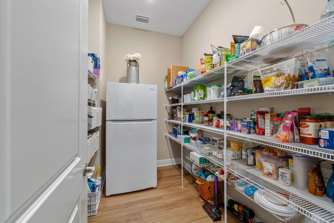
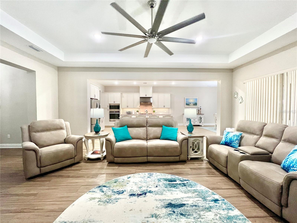
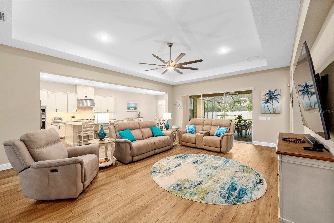
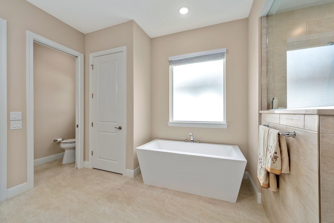
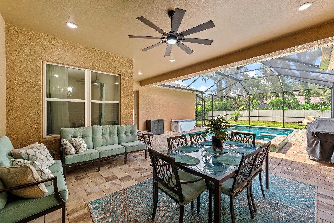
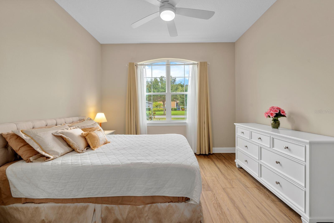
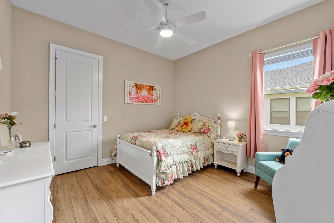
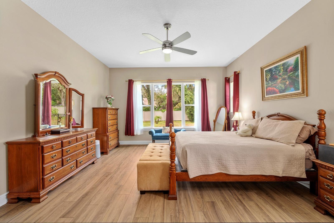
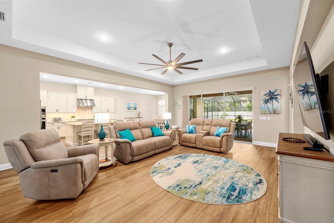
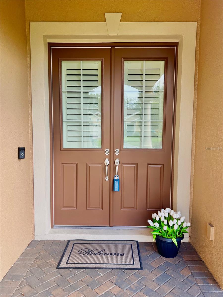
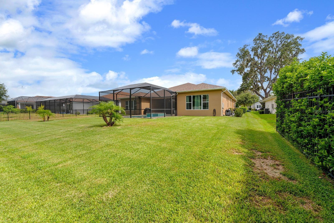
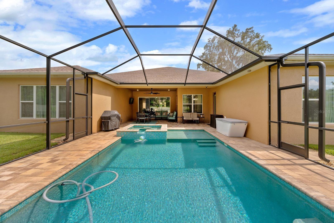
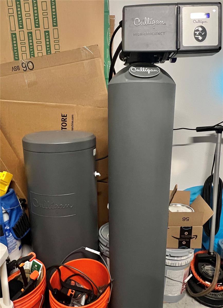
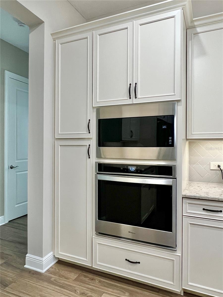
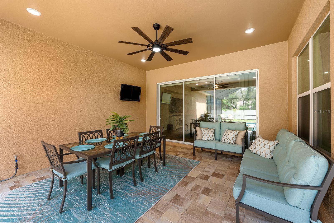
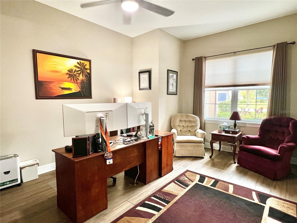
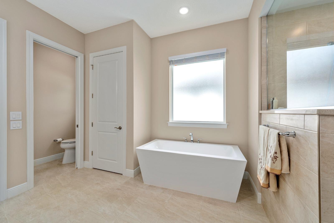
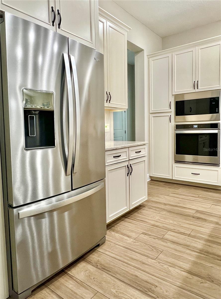
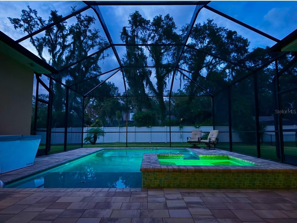
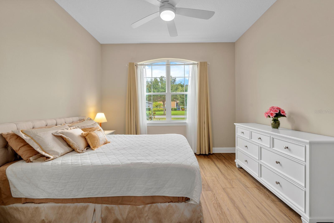
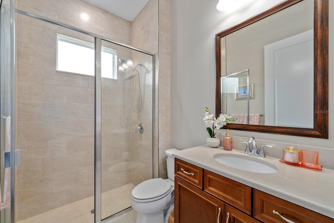
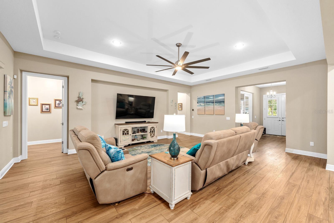
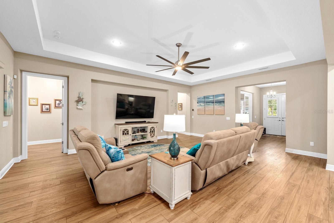
Active
115 BROOKOVER LN
$899,000
Features:
Property Details
Remarks
JUST LIKE BRAND NEW, but BETTER! 2022 custom-built POOL HOME! Sabal Homes of Florida is a premium luxury builder whose top-quality craftsmanship is rare to find. Located in the highly-coveted gated neighborhood of Hidden Reserve in Brandon, off John Moore Rd, this meticulously-maintained 4-bedroom, 4-bathroom dream home is the epitome of sophistication and high quality blended with comfort and modern style. The unique, 4-way-split floor plan ensures each bedroom has its own full bathroom, as well as a walk-in closet. The spacious Great Room and Kitchen are perfectly thought out for entertaining. A huge Bonus Room is tucked away in the back of the home...an ideal space for games, movies, crafts, or paired with the adjacent bedroom & bathroom, it could serve as a private living space or a 5th bedroom. As you enter the front foyer, there is a large Office with FRENCH DOORS to your right, and straight ahead through the TRIPLE sliding doors, is a glorious view of the beautiful POOL & SPA! You’ll appreciate all of the extra finishes that this home boasts....high-end LVP flooring throughout the main living areas and bedrooms, 10' ceilings, 8’ tall doors everywhere, 5-1/4" baseboards, and lighted ceiling fans with remotes in every room. The extravagant Chef’s Kitchen features everything you’d expect in a luxury home...stylish QUARTZ countertops in the kitchen AND all 4 bathrooms, a plethora of creamy custom 42” cabinets with soft-close, under-lighting and crown molding, sleek STAINLESS appliances with a gas stove top and stylish RANGE HOOD, a massive WALK-IN PANTRY with a SECOND FRIDGE, and a dining area that looks out to the pool and lanai. Retreat to the lavish Primary Suite where your private SPA-LIKE ensuite awaits. Enjoy a double-sink vanity with ample storage under the long, sleek QUARTZ COUNTERTOPS, an extra-long walk-in shower with DUAL SHOWER HEADS, a modern stand-alone SOAKING TUB, large linen closet, and a spacious water closet with a window allowing in natural light. The spacious Primary Suite also features TWO LARGE WALK-IN CLOSETS and a sitting area to lounge and relax. Out back, the expansive, covered lanai overlooks the custom-designed saltwater pool with a sunshelf and a jacuzzi spa. ADDITIONAL UPGRADES & FEATURES include: Ecobee security cameras, equipment, thermostat, and Ring Doorbell will stay; NATURAL GAS for your appliances, pool and gas grill; water softener & carbon purification system; R/O for under the sink and fridge water; spacious Laundry Room with cabinets, storage shelves, and a vanity utility sink; TANKLESS hot water heater (2022); Great Room tray ceiling; LED lighting throughout the home and in the pool; pebble-tec saltwater pool; pool safety fence; floor outlets in the Great Room and Office; and a PAVERED driveway for the 3-CAR GARAGE. This METICULOUSLY well-kept home feels brand new, and with all the high-end finishes and unique floor plan, you’ll enjoy the perfect blend of privacy, style, and functionality! BONUS....Roof (2022) HVAC (2022) as well as everything else in the home! Zoned for Top-Rated Schools....PLUS only 10 minutes to I-75 and the Crosstown....30-40 minutes to Downtown Tampa and Tampa Int’l Airport, and just minutes from hundreds of restaurants, shops, Walmarts, Home Depots, grocery stores, entertainment, and much more!
Financial Considerations
Price:
$899,000
HOA Fee:
582
Tax Amount:
$12450.71
Price per SqFt:
$264.33
Tax Legal Description:
HIDDEN RESERVE LOT 15
Exterior Features
Lot Size:
13515
Lot Features:
Cul-De-Sac, In County, Sidewalk, Paved
Waterfront:
No
Parking Spaces:
N/A
Parking:
Driveway, Garage Door Opener, Ground Level, Workshop in Garage
Roof:
Shingle
Pool:
Yes
Pool Features:
Child Safety Fence, Gunite, Heated, In Ground, Lighting, Pool Sweep, Salt Water, Screen Enclosure
Interior Features
Bedrooms:
4
Bathrooms:
4
Heating:
Central, Natural Gas
Cooling:
Central Air
Appliances:
Dishwasher, Disposal, Kitchen Reverse Osmosis System, Microwave, Range, Refrigerator, Tankless Water Heater, Water Filtration System, Water Softener
Furnished:
No
Floor:
Ceramic Tile, Vinyl
Levels:
One
Additional Features
Property Sub Type:
Single Family Residence
Style:
N/A
Year Built:
2022
Construction Type:
Block, Stucco
Garage Spaces:
Yes
Covered Spaces:
N/A
Direction Faces:
South
Pets Allowed:
Yes
Special Condition:
None
Additional Features:
Private Mailbox, Rain Gutters, Sliding Doors
Additional Features 2:
Buyer responsible to verify any lease restrictions with HOA.
Map
- Address115 BROOKOVER LN
Featured Properties