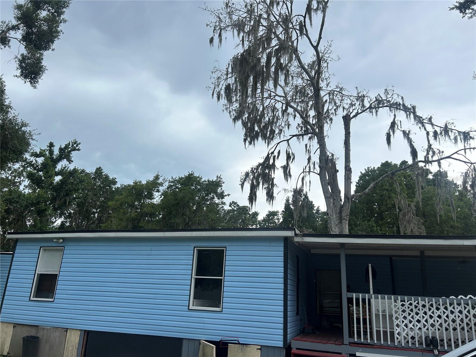
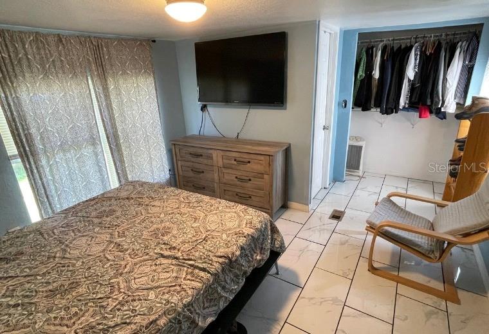
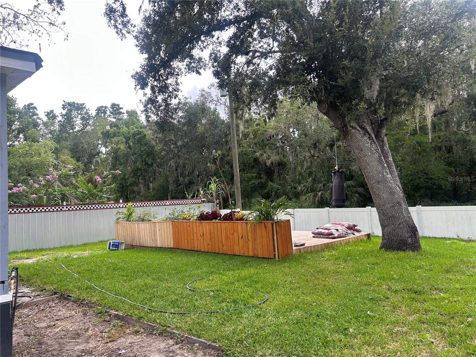
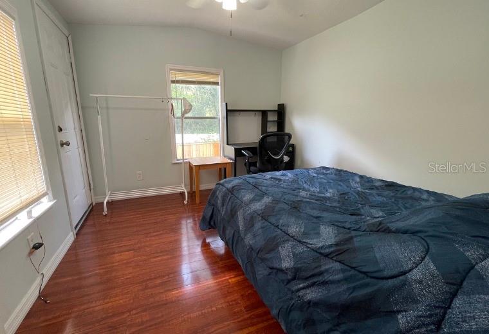
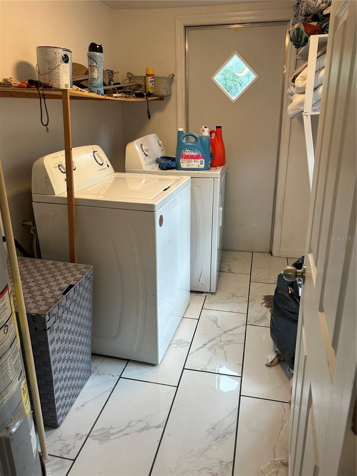
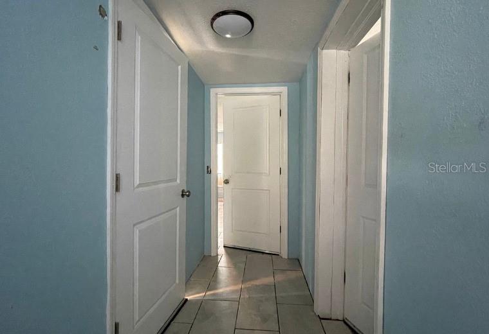
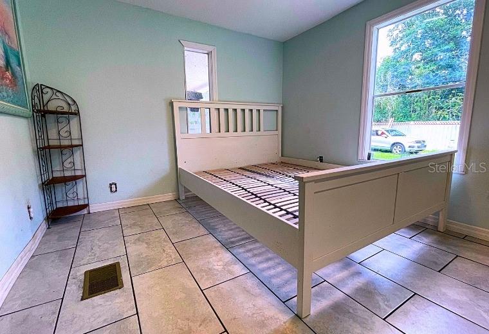
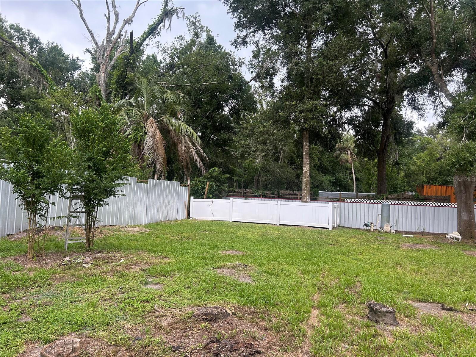
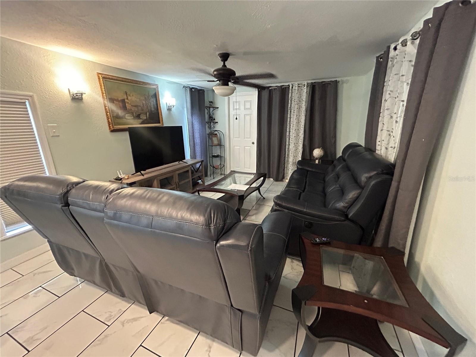

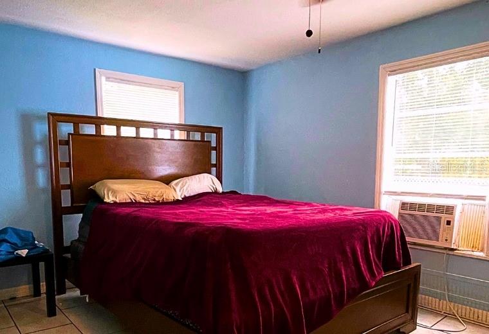
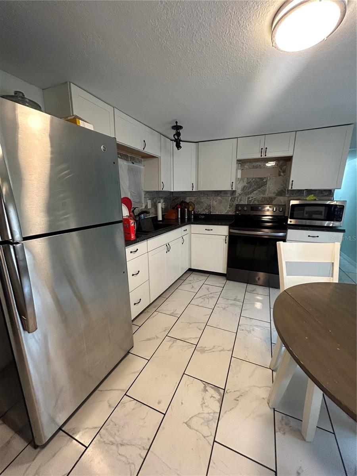
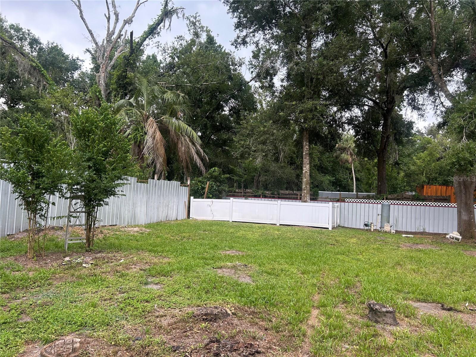
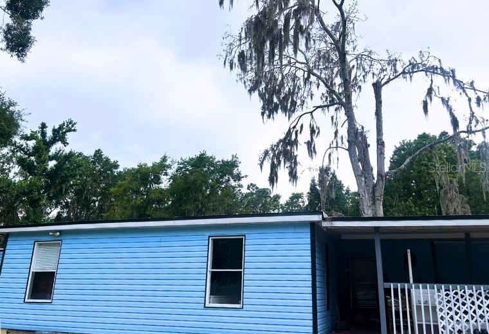
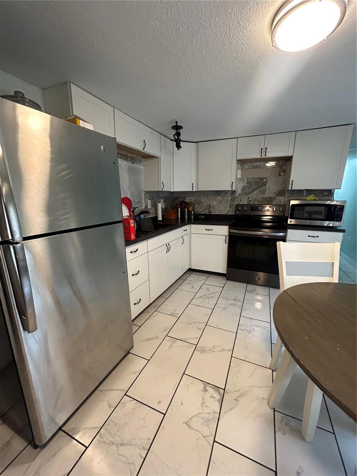
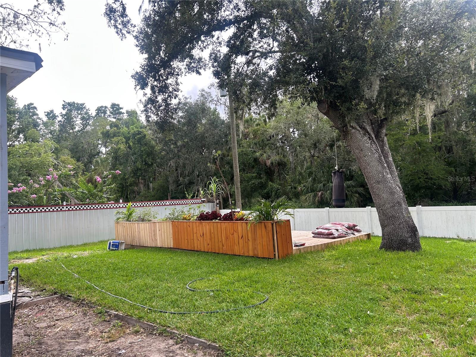
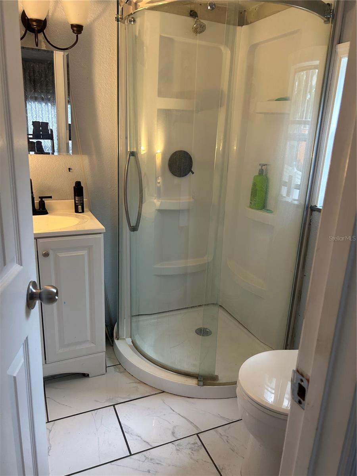
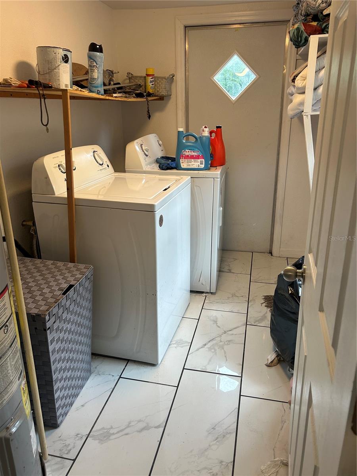
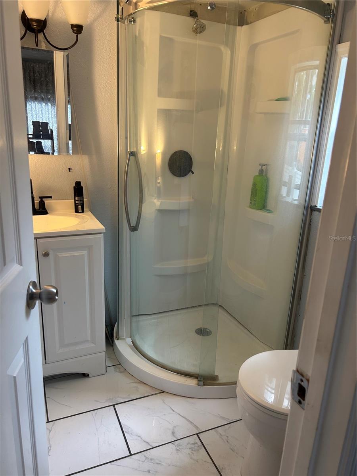
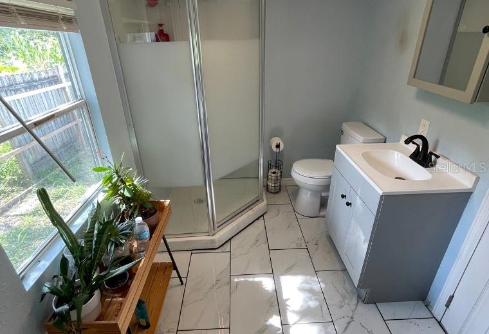
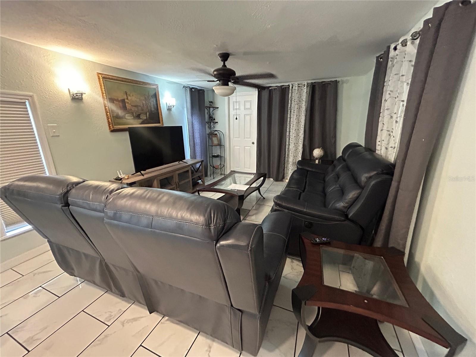
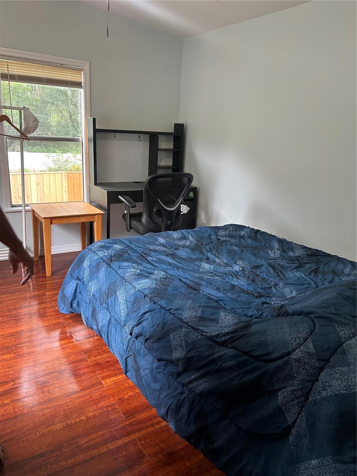
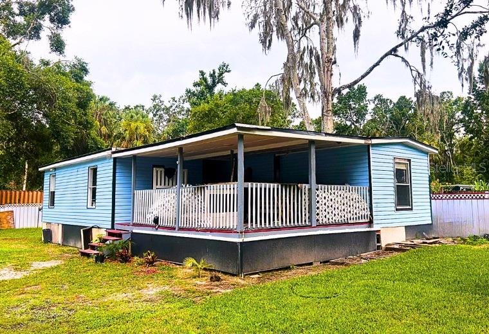
Active
911 MARJORIE AVE
$210,000
Features:
Property Details
Remarks
UPDATED LANDSCAPING..Spacious and updated double-wide in the heart of South Brandon! This 4-bedroom, 2-bath home offers generous living space plus a den—perfect for a home office, creative space, or extra storage. Much of the home has been beautifully remodeled, including reinforced subflooring, ceramic tile, and wood flooring in the secondary bedrooms. One bedroom opens to an unfinished private deck—ideal for future outdoor enjoyment. The home features newer ductwork throughout, a central HVAC package unit just a couple years old, and a roof that’s under 2 years old with a transferable 15-year warranty for peace of mind. Set on over one-third of an acre at the end of a quiet dead-end street, this fully fenced property offers privacy and versatility. There’s ample room for RVs, boats, or work vehicles—and even enough space to add another mobile home or build a second dwelling. A beautifully cultivated garden is already producing spices, vegetables, and more, with additional planting underway—perfect for homesteaders or gardening enthusiasts. Additional upgrades include a spacious 20x14 covered front porch, and the home is just half a mile from the Brandon boat ramp—ideal for outdoor lovers. Best of all, the property currently generates approximately $3,000 a month on Airbnb, offering an excellent income opportunity for investors or buyers looking to supplement their mortgage. With continued improvements, a flexible layout, and tons of potential, this unique property is priced to sell—schedule your showing today!
Financial Considerations
Price:
$210,000
HOA Fee:
N/A
Tax Amount:
$1225.98
Price per SqFt:
$193.73
Tax Legal Description:
ALAFIA ESTATES UNIT A LOT 7 AND 8 LESS N 30 FT THEREOF AND N 10 FT OF LOTS 17 AND 18 BLOCK 1
Exterior Features
Lot Size:
13000
Lot Features:
Landscaped, Private, Street Dead-End
Waterfront:
No
Parking Spaces:
N/A
Parking:
N/A
Roof:
Membrane
Pool:
No
Pool Features:
N/A
Interior Features
Bedrooms:
4
Bathrooms:
2
Heating:
Central
Cooling:
Central Air
Appliances:
Convection Oven, Dishwasher, Dryer, Microwave, Refrigerator, Washer
Furnished:
No
Floor:
Marble
Levels:
One
Additional Features
Property Sub Type:
Mobile Home
Style:
N/A
Year Built:
1970
Construction Type:
Metal Frame
Garage Spaces:
No
Covered Spaces:
N/A
Direction Faces:
North
Pets Allowed:
Yes
Special Condition:
None
Additional Features:
Garden
Additional Features 2:
N/A
Map
- Address911 MARJORIE AVE
Featured Properties