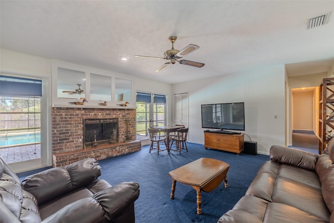
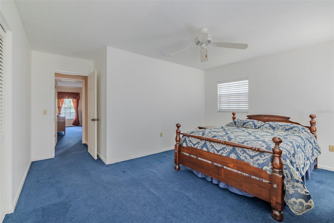
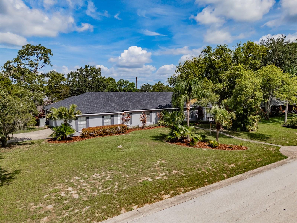
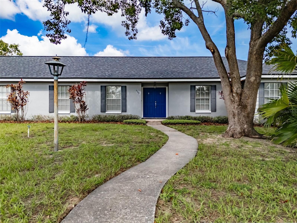
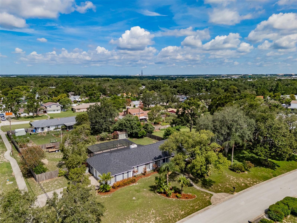
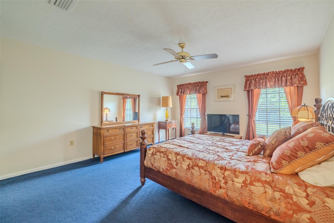
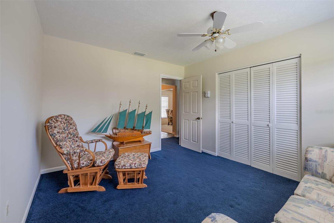
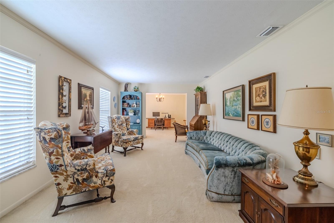
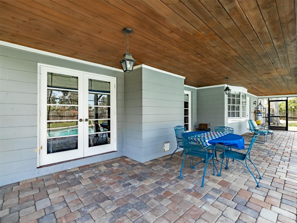
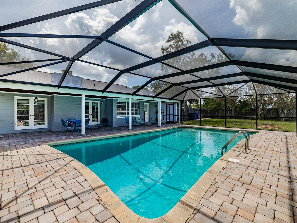
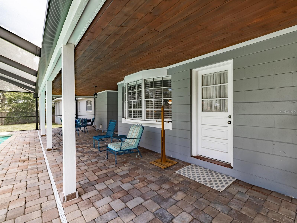
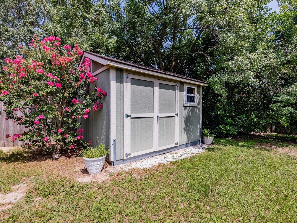
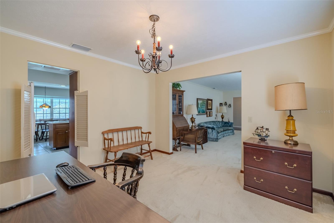
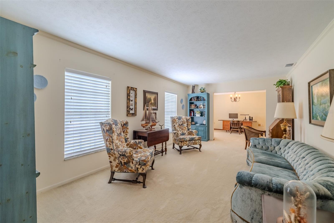
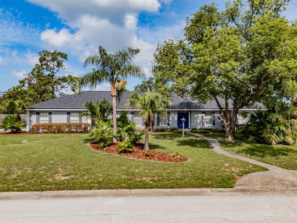
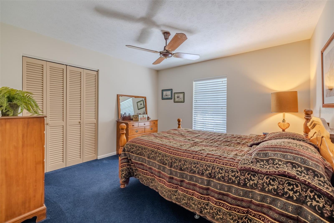
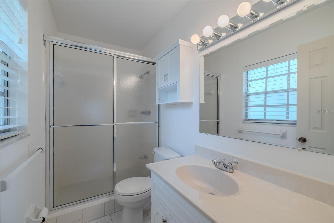
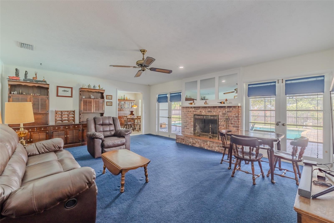
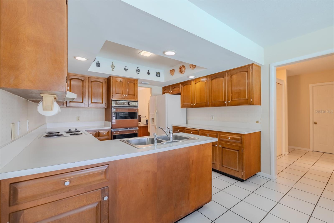
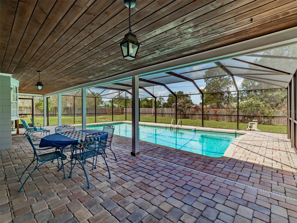
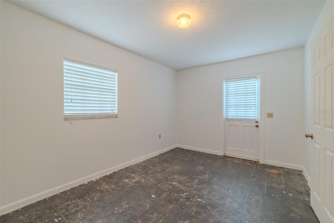
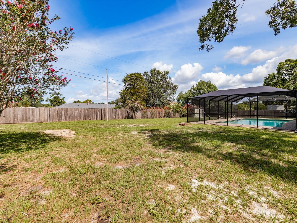
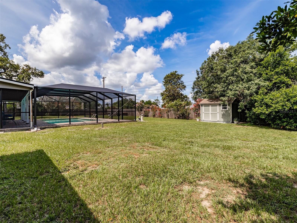
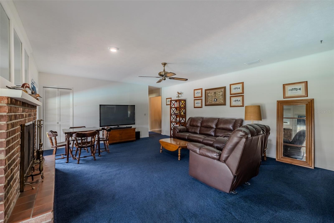
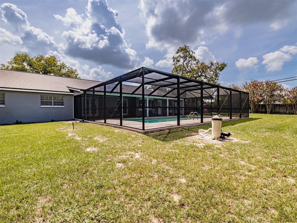
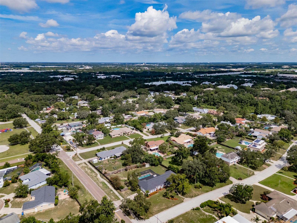
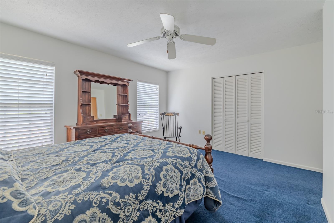
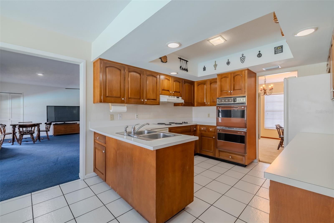
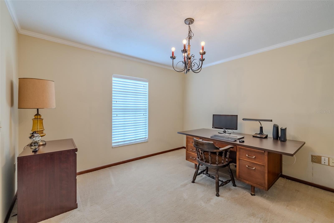
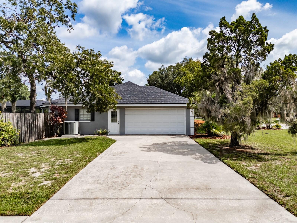
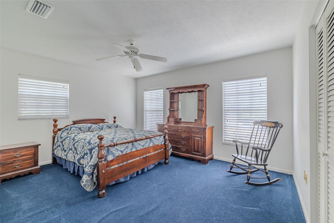
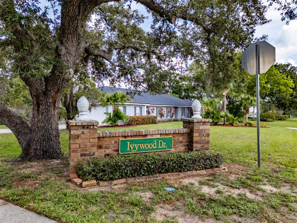
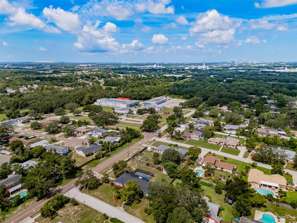
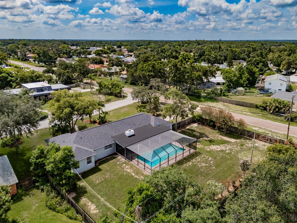
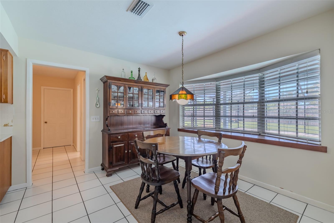
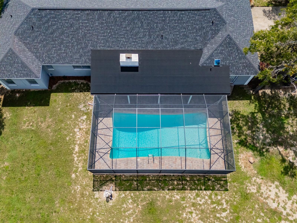
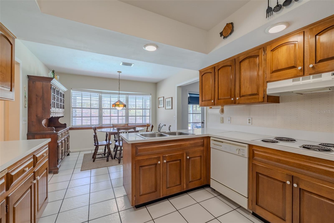
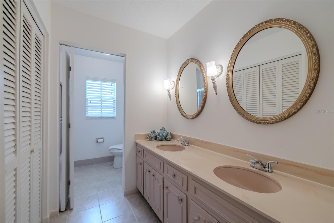
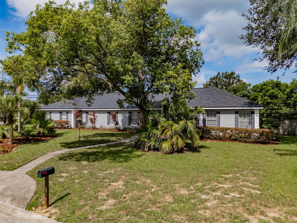
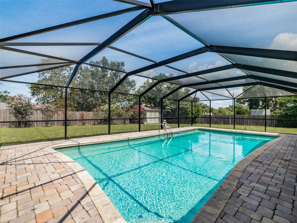
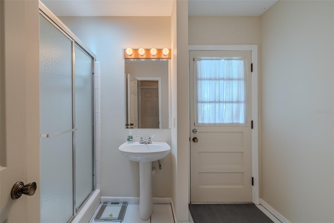
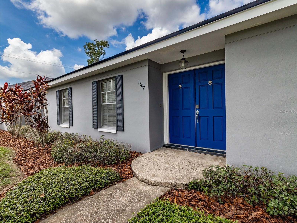
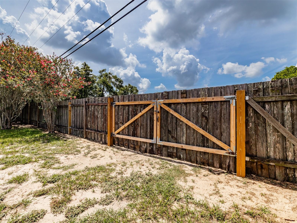
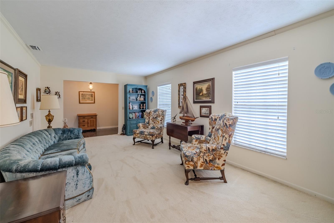
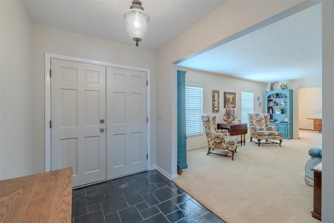
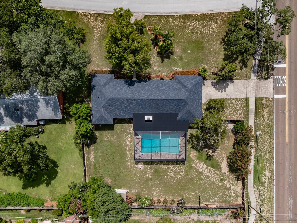
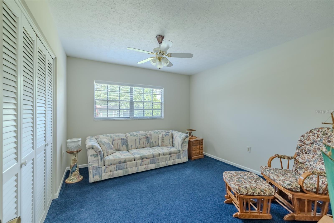
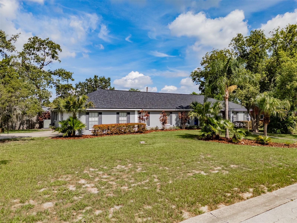
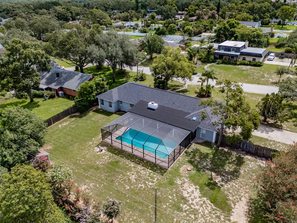
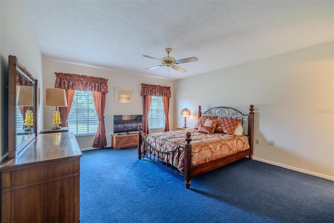
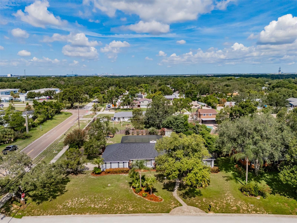
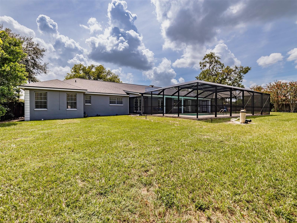
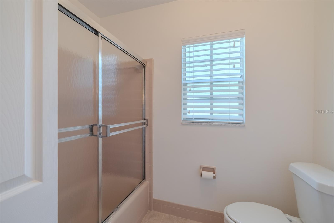
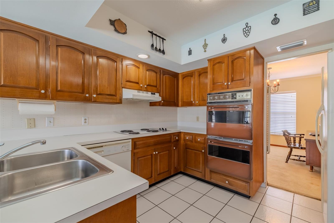
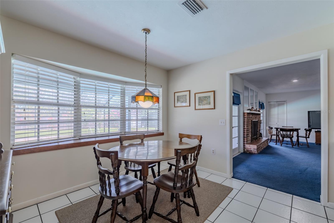
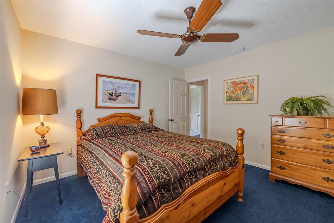
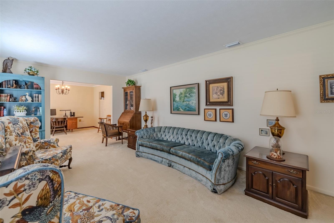
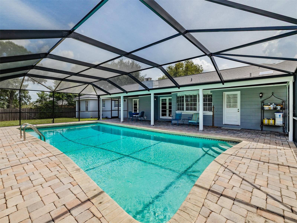
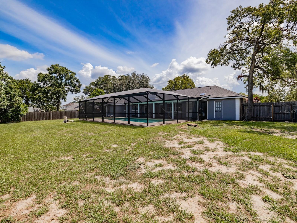
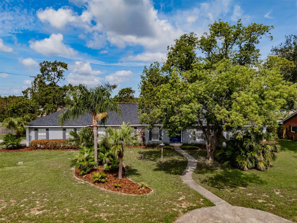
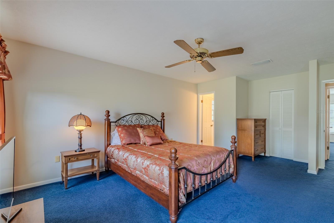
Active
1302 IVYWOOD DR
$535,000
Features:
Property Details
Remarks
Located in the heart of Brandon, this 4-bedroom 3 bath home is one to see! The kitchen offers lots of cabinets, a cooktop, double wall ovens and the spacious breakfast nook has a bay window overlooking the pool. The cozy family room boast a wood burning fireplace with a mantle surrounded by red brick and two sets of French doors leading to the Lania. The primary suite is large offering a walk-in closet and the primary bathroom features a walk-in shower. The secondary rooms are spacious. The room off of the kitchen offers a door leading to the back yard and is ideal for a home office or a gym. This house is perfect for entertaining with the large, brick paved, screen enclosed lanai. The lanai offers a tongue and groove wood ceiling and an oversized pool. There is plenty of room for the dogs to run in the privacy fenced back yard. Bring your boat and RV! There is a large gate making it easy to park your toys in the back yard. No HOA! There is plenty of storage with the backyard shed, the oversized 2-car garage and the large attic. The roof and screen enclosure are new, 2025. This great home is nestled on almost a half-acre, corner lot with a side entry garage. You are minutes away from shopping, dining, Interstate 4 & Interstate 75 and the Selmon Expressway.
Financial Considerations
Price:
$535,000
HOA Fee:
N/A
Tax Amount:
$1876.91
Price per SqFt:
$197.05
Tax Legal Description:
BRANDONWOOD SUBDIVISION UNIT NO 3 LOT 1 BLOCK 6
Exterior Features
Lot Size:
18012
Lot Features:
Corner Lot, Landscaped, Oversized Lot
Waterfront:
No
Parking Spaces:
N/A
Parking:
Garage Faces Side, Oversized
Roof:
Shingle
Pool:
Yes
Pool Features:
Gunite
Interior Features
Bedrooms:
4
Bathrooms:
3
Heating:
Central
Cooling:
Central Air
Appliances:
Built-In Oven, Cooktop, Dishwasher, Refrigerator
Furnished:
No
Floor:
Carpet, Tile
Levels:
One
Additional Features
Property Sub Type:
Single Family Residence
Style:
N/A
Year Built:
1969
Construction Type:
Block
Garage Spaces:
Yes
Covered Spaces:
N/A
Direction Faces:
East
Pets Allowed:
No
Special Condition:
None
Additional Features:
French Doors, Private Mailbox, Storage
Additional Features 2:
N/A
Map
- Address1302 IVYWOOD DR
Featured Properties