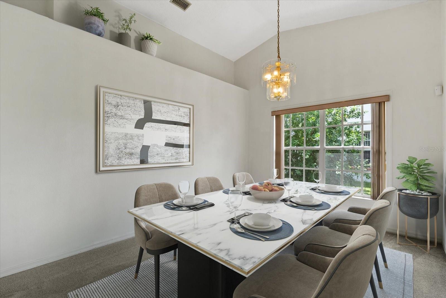
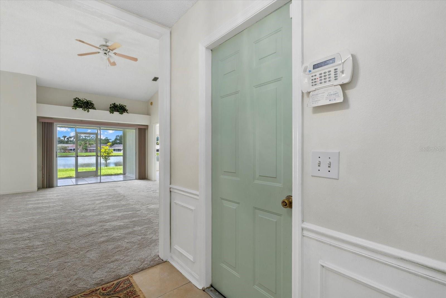
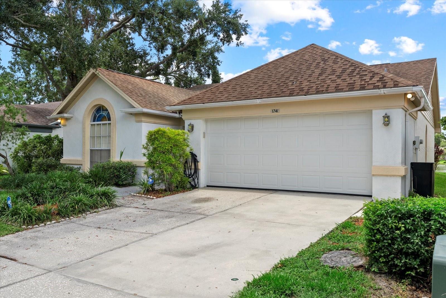
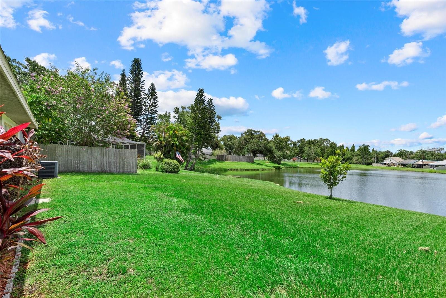
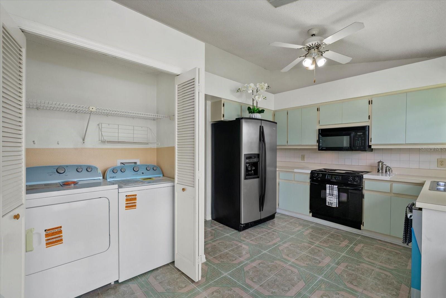
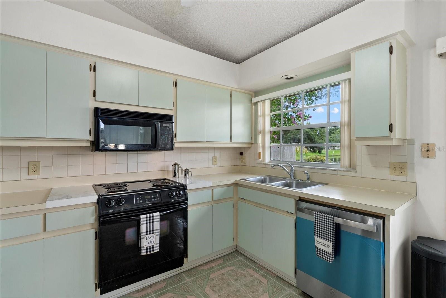
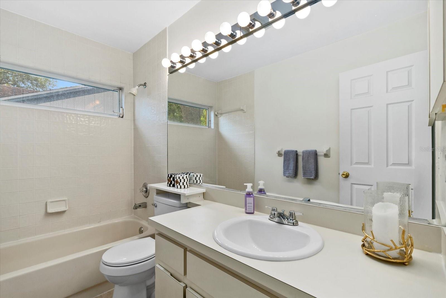
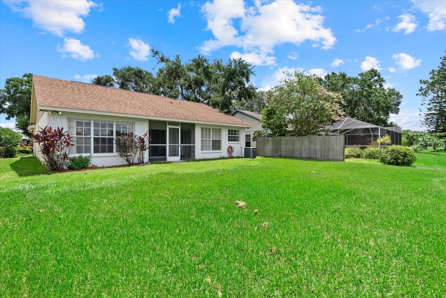
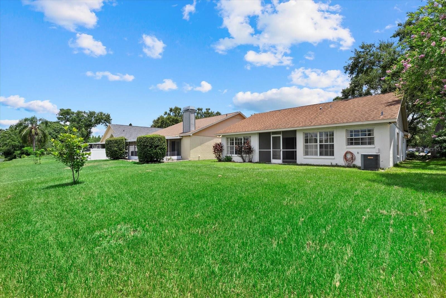
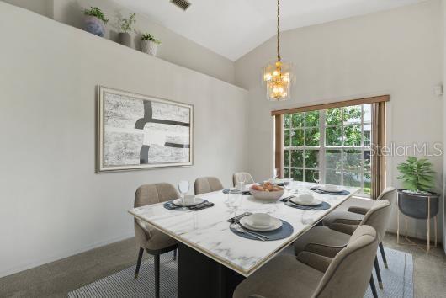
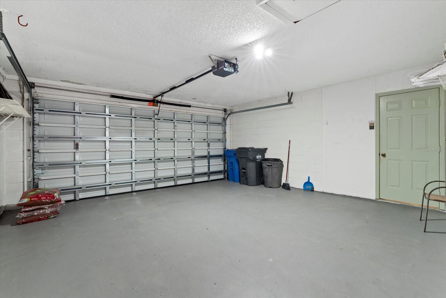
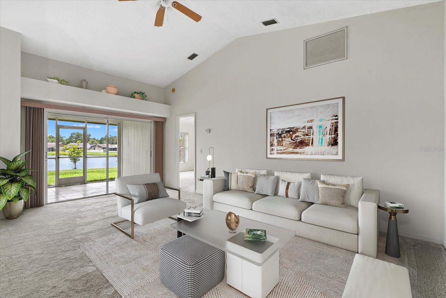
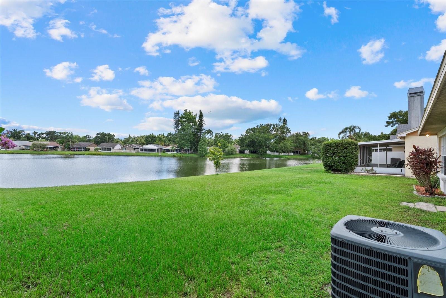
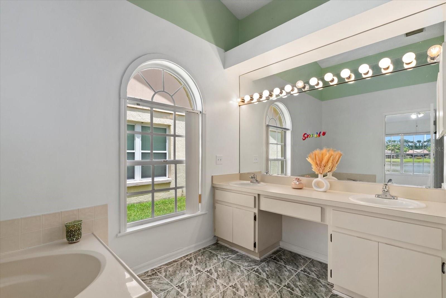
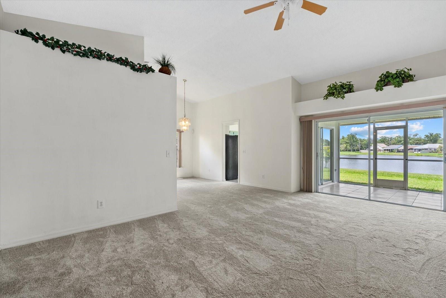
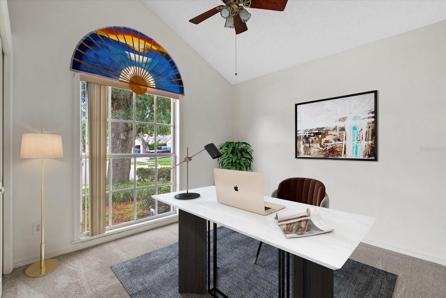
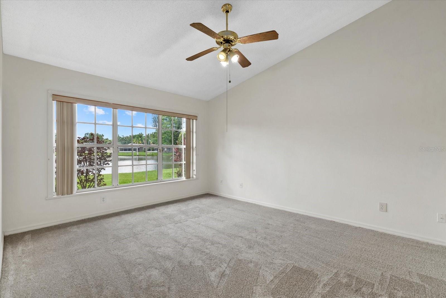
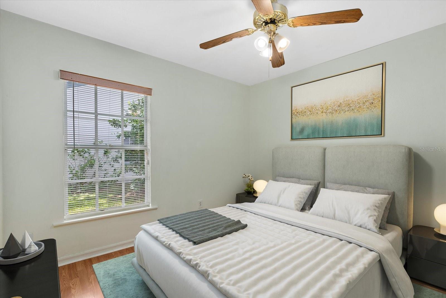
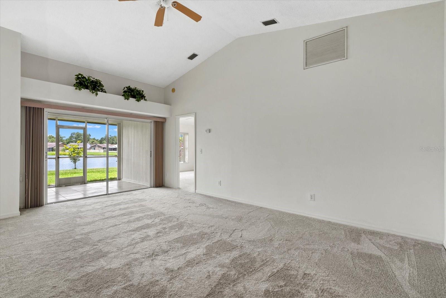
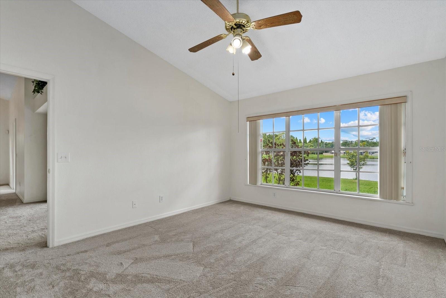

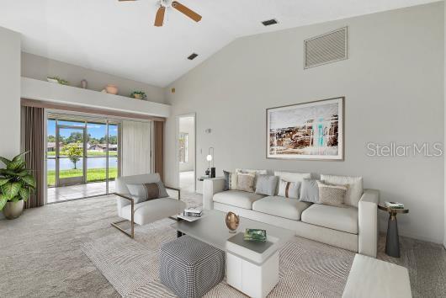
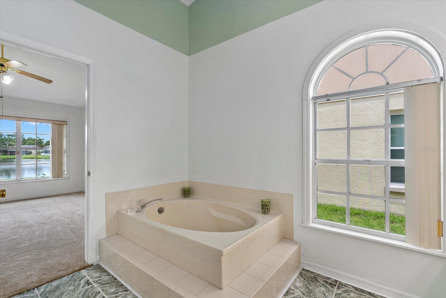
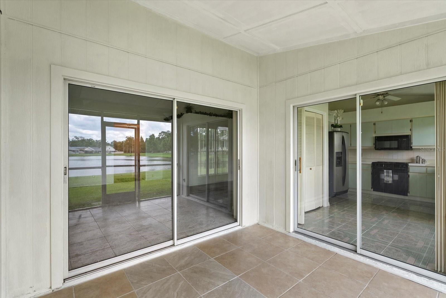
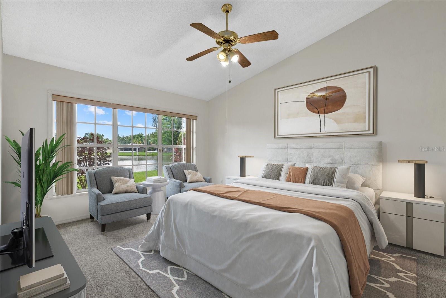
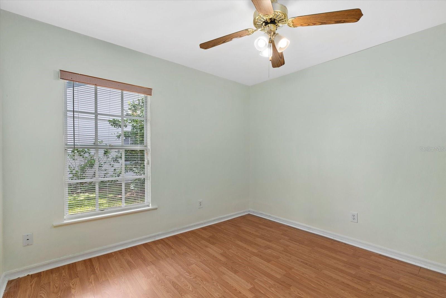
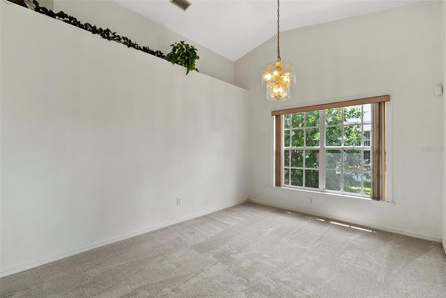
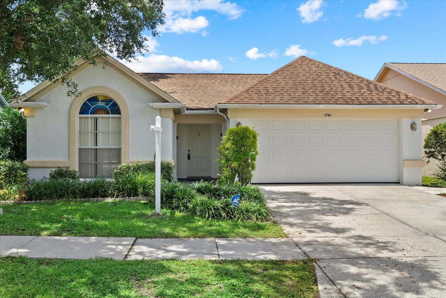
Active
1741 ELK SPRING DR
$339,000
Features:
Property Details
Remarks
Charming 3-Bedroom Home with Pond View in the Heart of Brandon Welcome to this beautifully maintained by one-owner over the past 19 years. This home has never been affected by any hurricane and is not in a flood zone. Nestled in a quiet, friendly neighborhood within the highly sought-after Sterling Ranch community, this property offers no CDD, a low HOA, and access to great amenities, including a large pool, clubhouse, and playground. Enjoy serene pond views and a warm, inviting atmosphere throughout. Step inside to a spacious open floor plan with soaring cathedral ceilings and brand-new carpet. The large living and dining areas flow seamlessly into the kitchen, which features a new dishwasher, along with a new washer and dryer in the adjacent laundry area. The tranquil master suite offers peaceful views, a private ensuite bath, and a walk-in closet. Outside, relax on your screened patio and take in the beautiful pond view—perfect for morning coffee or winding down in the evening. Located close to top-rated schools, shopping, dining, and major highways, this home combines comfort and convenience. Just: 15 min to Downtown Tampa, 20 min to Tampa International Airport, 30 min to MacDill Air Force Base, 1 hour to beautiful Pinellas Beaches. Don't miss this rare opportunity to own a move-in-ready home with stunning views and long-term pride of ownership.
Financial Considerations
Price:
$339,000
HOA Fee:
346.24
Tax Amount:
$4548.53
Price per SqFt:
$252.23
Tax Legal Description:
STERLING RANCH UNITS 7 8 AND 9 LOT 3 BLOCK 1
Exterior Features
Lot Size:
5500
Lot Features:
In County, Sidewalk, Paved
Waterfront:
No
Parking Spaces:
N/A
Parking:
Driveway
Roof:
Shingle
Pool:
No
Pool Features:
N/A
Interior Features
Bedrooms:
3
Bathrooms:
2
Heating:
Electric
Cooling:
Central Air
Appliances:
Disposal, Dryer, Electric Water Heater, Microwave, Range, Refrigerator, Washer
Furnished:
Yes
Floor:
Carpet, Ceramic Tile, Wood
Levels:
One
Additional Features
Property Sub Type:
Single Family Residence
Style:
N/A
Year Built:
1989
Construction Type:
Block, Stucco
Garage Spaces:
Yes
Covered Spaces:
N/A
Direction Faces:
East
Pets Allowed:
Yes
Special Condition:
None
Additional Features:
Other, Sidewalk, Sliding Doors
Additional Features 2:
Verfiy with HOA
Map
- Address1741 ELK SPRING DR
Featured Properties