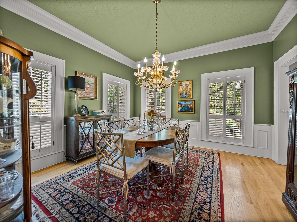
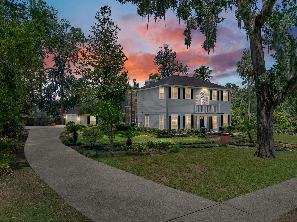
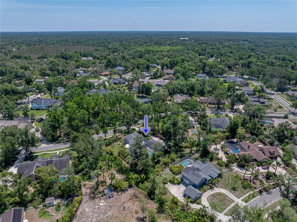
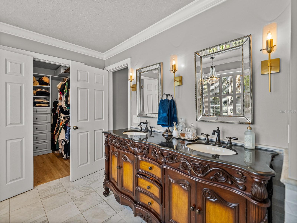
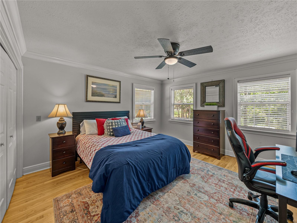
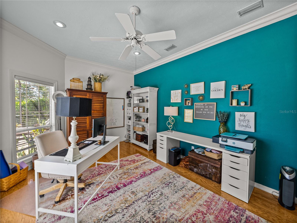
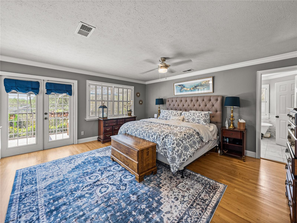
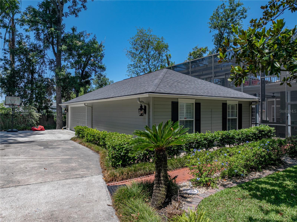
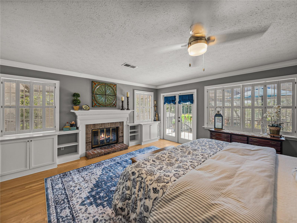
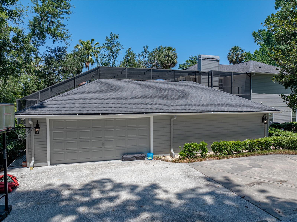
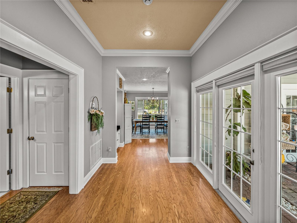
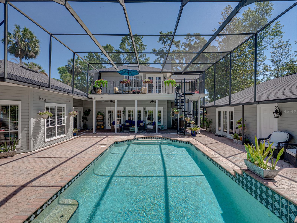
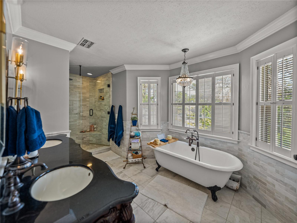
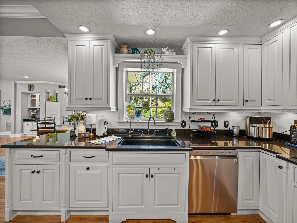
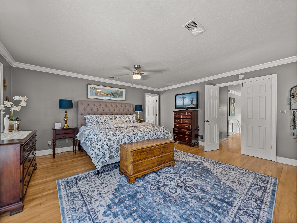
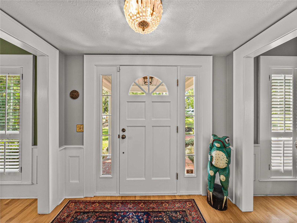
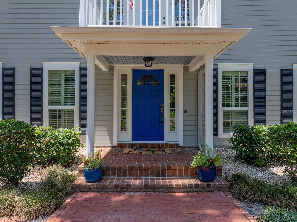
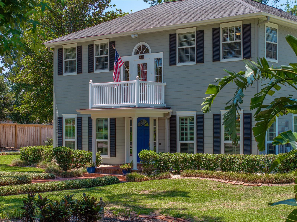
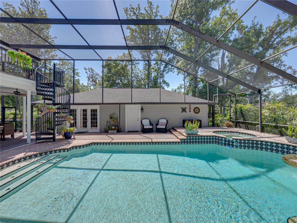
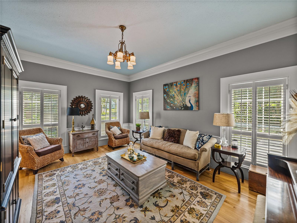
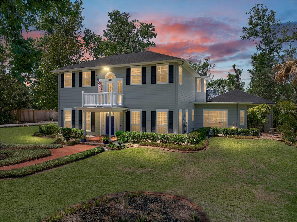
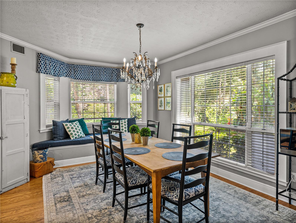
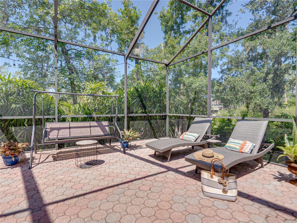
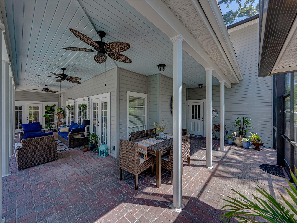
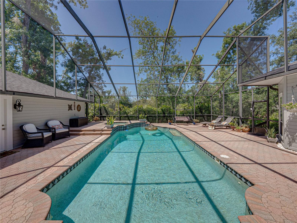
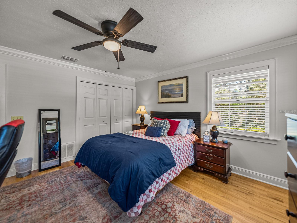
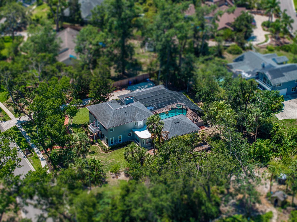
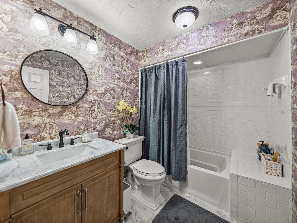
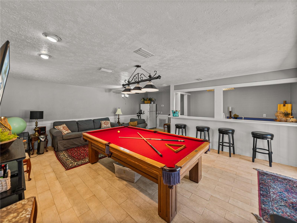
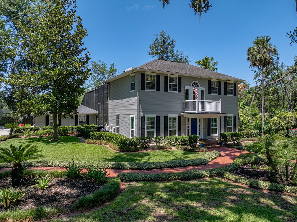
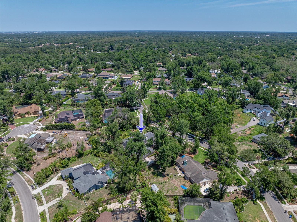
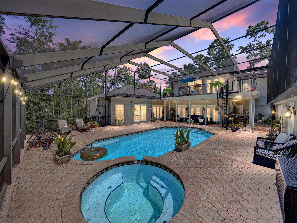
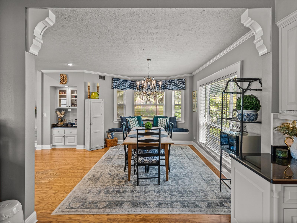
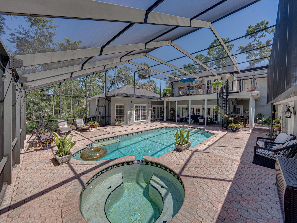
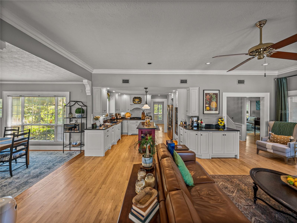
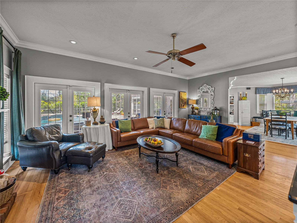
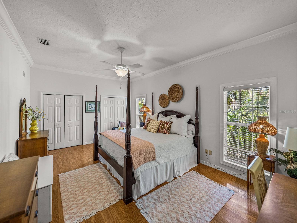
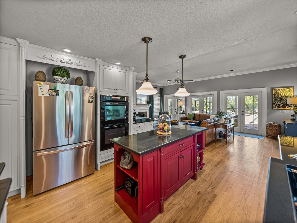
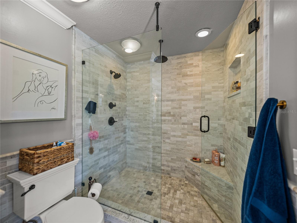
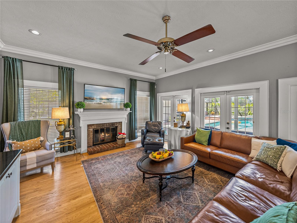
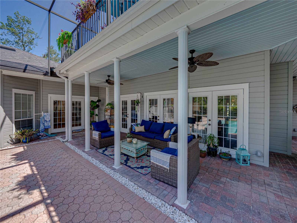
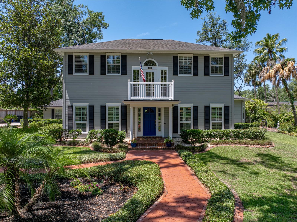
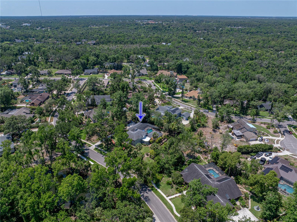
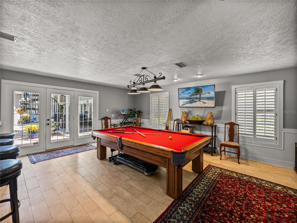
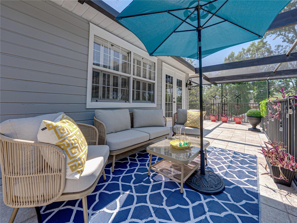
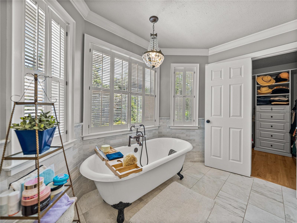
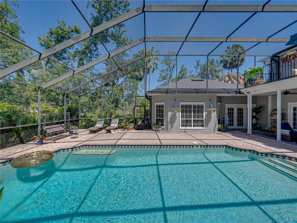
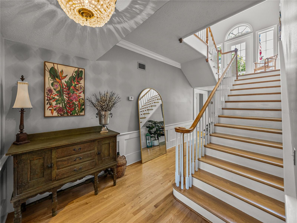
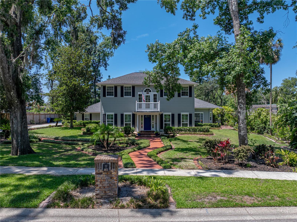
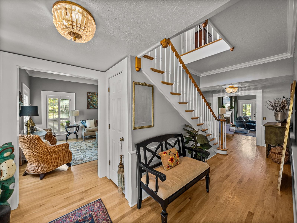
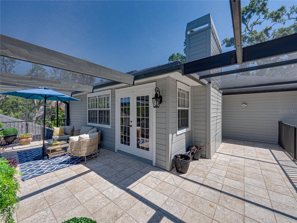
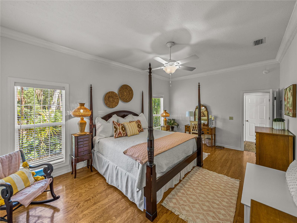
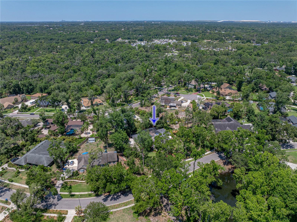
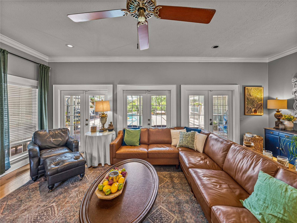
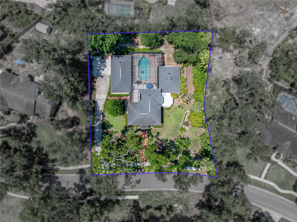
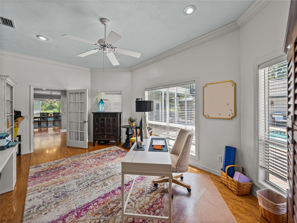
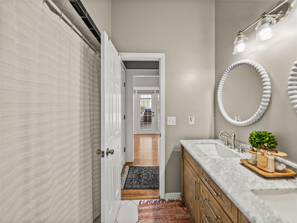
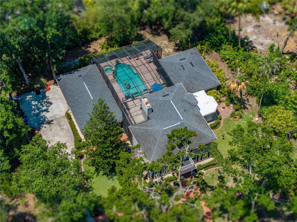
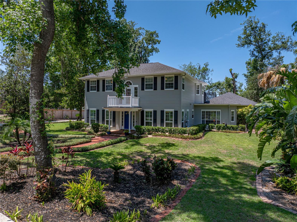
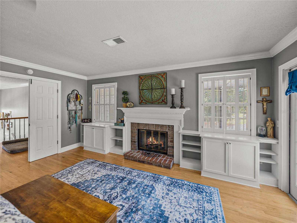
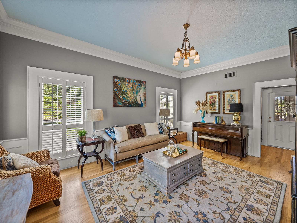
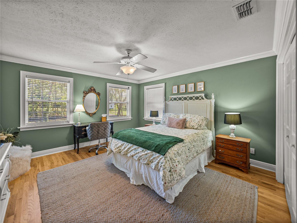
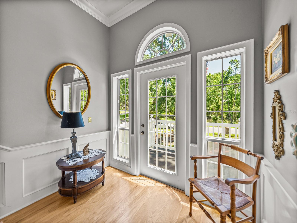
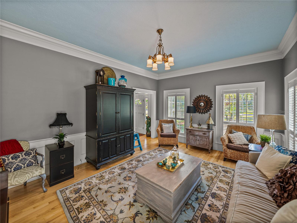
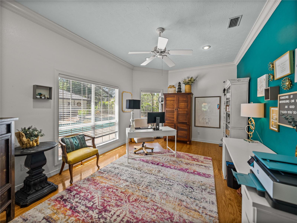
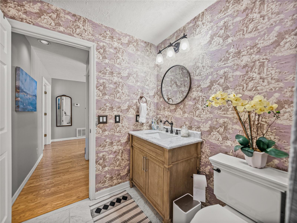
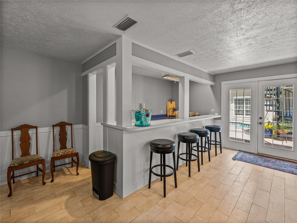
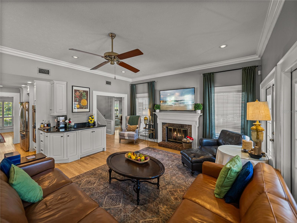
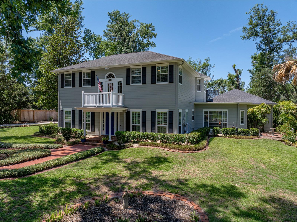
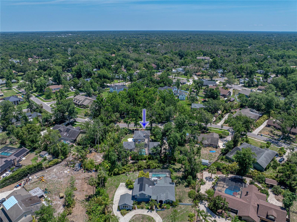
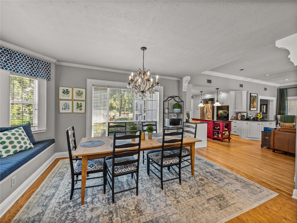
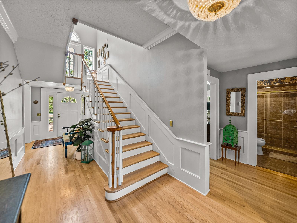
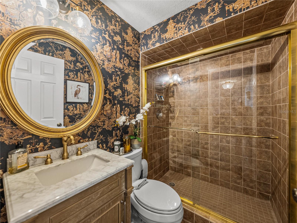
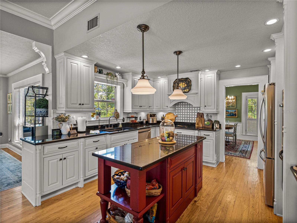
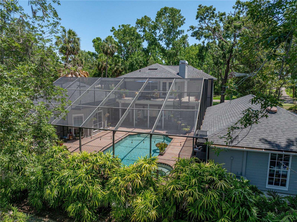
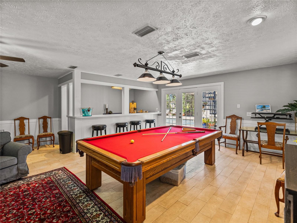
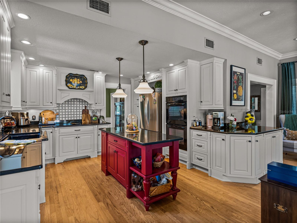
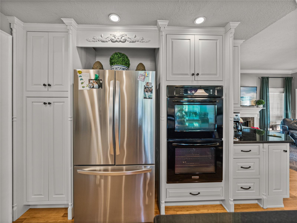
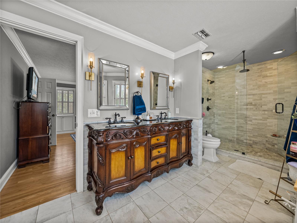
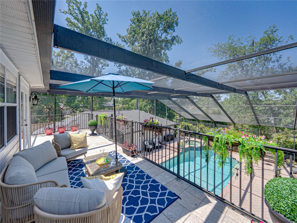
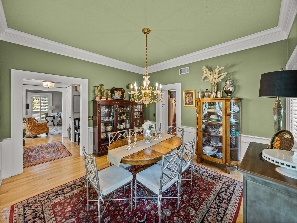
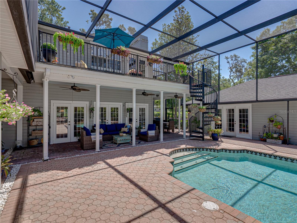
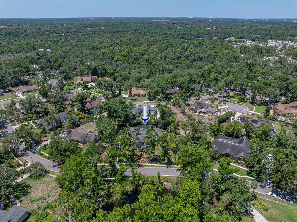
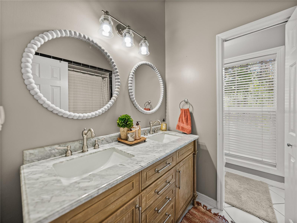
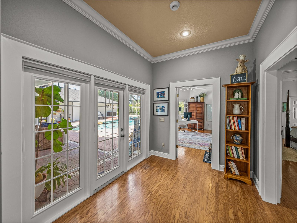
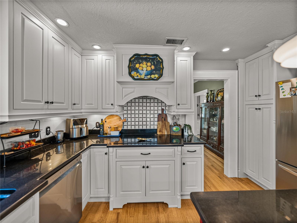
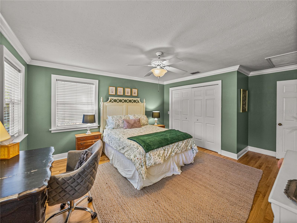
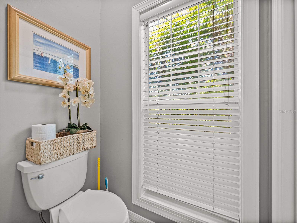
Active
4611 ACKERLY WAY
$875,000
Features:
Property Details
Remarks
Immaculate Southern Style 4BR/4BA pool home, nestled in the heart of Brandon, far enough away from the hustle and bustle, but close enough for all your needs. Thoughtfully landscaped and manicured lawn greets you as this is not your cookie cutter neighborhood or home! Entering into the inviting foyer, you will find hardwood flooring that flows throughout the home. The formal living room is not only spacious but offers a refined setting for hosting get togethers. As you make your way into the formal dining room you will start to envision creating lasting memories as this is the ideal setting for entertaining guests. The kitchen boasts granite stone countertops, freshly painted cabinetry, updated marble tiles backsplash and new hardware, a double convection oven plus a water filtration system at the sink. This kitchen is ideal for everyday cooking or entertaining positioned between the formal dining room and family room. There is also an area off the kitchen currently being utilized as a dinette that includes a bay window with seat; this space would make a nice sitting area as well. The home is bright and inviting with loads of natural light provided by three sets of french doors and loads of windows. This beautifully designed family room offers a blend of functionality and style with its cozy fireplace, crown molding and wood floors. Perfect for family game nights, movie nights or even your casual gatherings. As you make your way around you will find tucked away your very own private office nicely separated from the main living area. Conveniently located downstairs is a generous size bedroom that would be optimal for visiting guests or multigenerational accommodations. It has a separate full bath that has newly replaced double sink vanity and hot water heater. The second full bath located off the living room by an exterior door makes this the perfect choice for a pool bathroom. Upstairs, you find the wood flooring continues and the landing provides another french doors that walks out to a balcony. Great to decorate for the holidays! There are two secondary, large sized bedrooms, as well as the primary bedroom. The third full bath is located in upstairs hallway and new vanity and lighting too. The primary bedroom features French doors leading to a balcony that spans the back of home and overlooks the pool, as well as built-in features that frame a wood-burning fireplace. The primary also boasts a bright and airy en suite which includes a dual sink vanity, glass and marble tile walk-in shower with multiple shower heads and a bench, a clawfoot tub, and a walk-in closet with custom built-in cabinets. A special feature is a detached poolside bonus room that can be utilized as you like. Think of creating a media room, game room, poolside fun, whatever your heart desires. There is even an area that includes a mini-fridge and mini-sink; just add of microwave and you have a kitchenette! Now let’s escape to your very own private oasis out back!! Close your eyes and imagine entertaining, swimming, grilling and lounging. This pool deck is huge compared to most others. Enjoy your year-round escape filled with relaxation in your very own backyard. When you wake up take your morning stroll out front where you have a lovely view of the pond across the street. This neighborhood is great for walks and has been called “Brandon’s best kept secret”! Schedule to see this home today and make it yours! Your Florida memories are waiting to be made.
Financial Considerations
Price:
$875,000
HOA Fee:
N/A
Tax Amount:
$5794.77
Price per SqFt:
$249.71
Tax Legal Description:
DOGWOOD HILLS UNIT NO 3 LOT 8 BLOCK 3
Exterior Features
Lot Size:
27531
Lot Features:
In County, Sidewalk, Paved
Waterfront:
No
Parking Spaces:
N/A
Parking:
Garage Faces Side
Roof:
Shingle
Pool:
Yes
Pool Features:
Gunite, In Ground, Screen Enclosure
Interior Features
Bedrooms:
4
Bathrooms:
4
Heating:
Central, Electric, Propane
Cooling:
Central Air
Appliances:
Built-In Oven, Cooktop, Dishwasher, Disposal, Electric Water Heater, Refrigerator, Water Filtration System, Water Softener
Furnished:
No
Floor:
Linoleum, Marble, Tile, Wood
Levels:
Two
Additional Features
Property Sub Type:
Single Family Residence
Style:
N/A
Year Built:
1987
Construction Type:
Frame, Wood Siding
Garage Spaces:
Yes
Covered Spaces:
N/A
Direction Faces:
Northeast
Pets Allowed:
Yes
Special Condition:
None
Additional Features:
Balcony, French Doors, Lighting, Rain Gutters, Sidewalk
Additional Features 2:
N/A
Map
- Address4611 ACKERLY WAY
Featured Properties