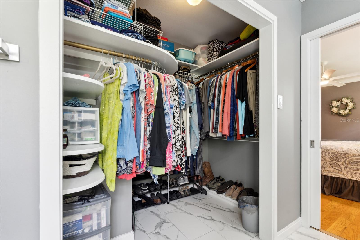
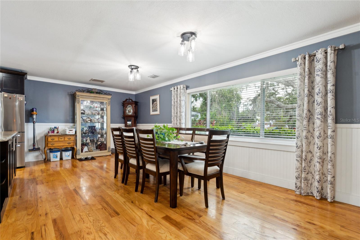
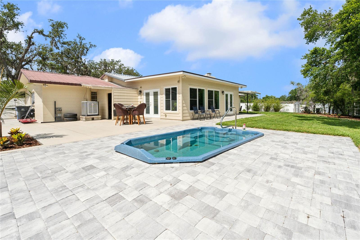
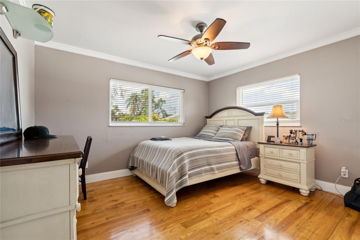
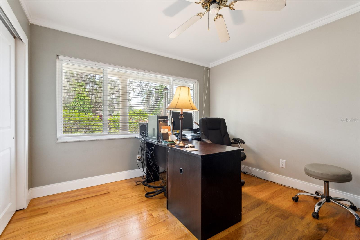
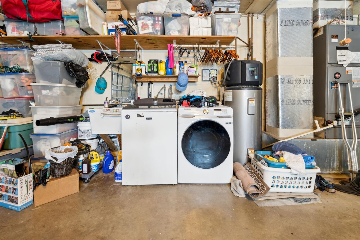
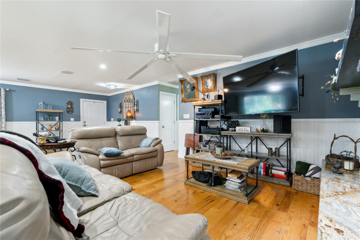
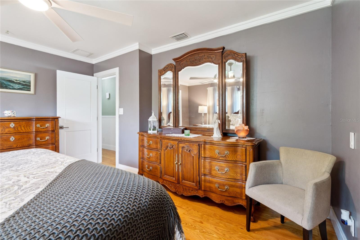
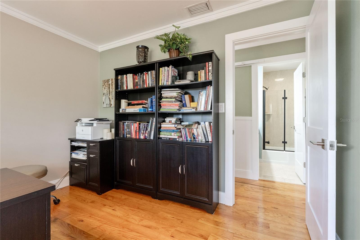
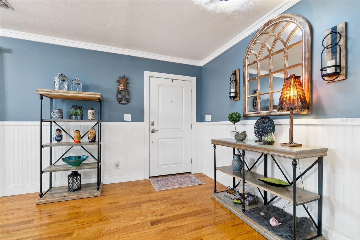
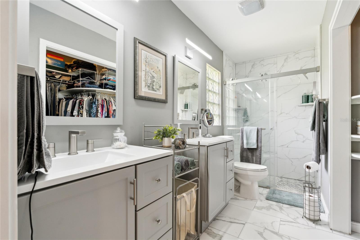
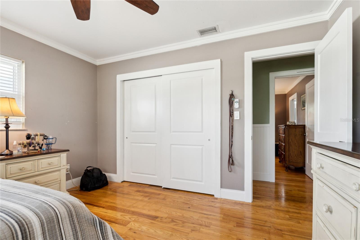
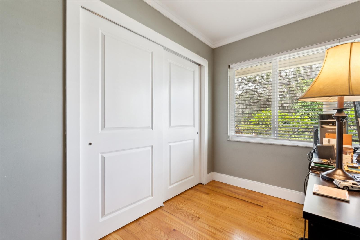
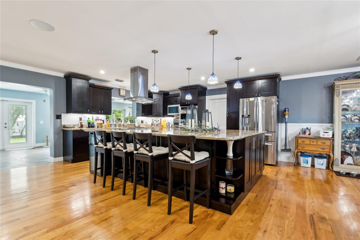
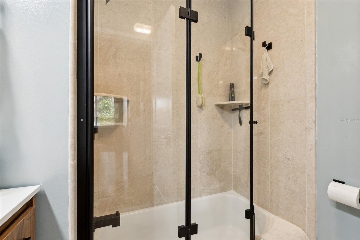
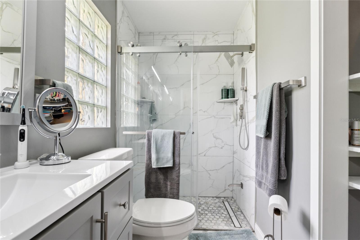
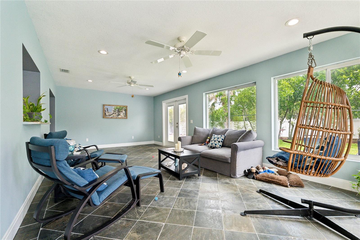
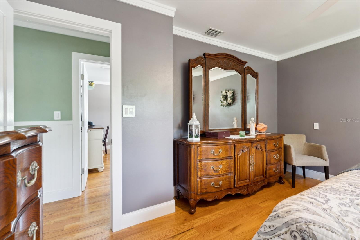
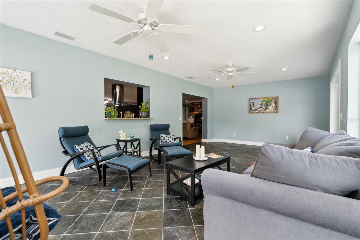
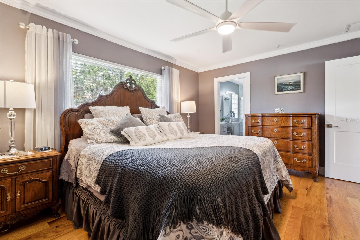
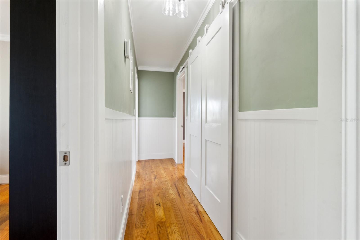
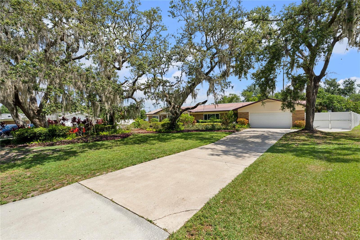
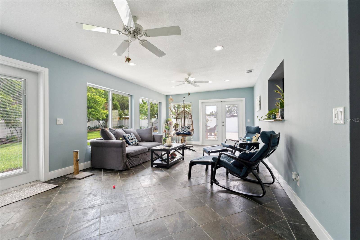
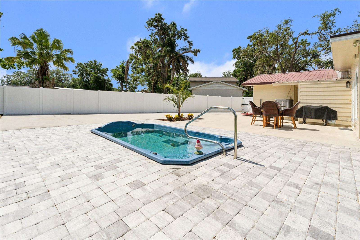
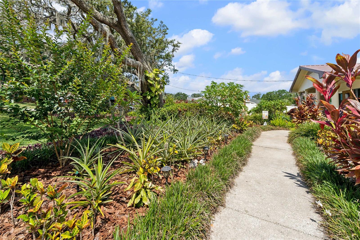
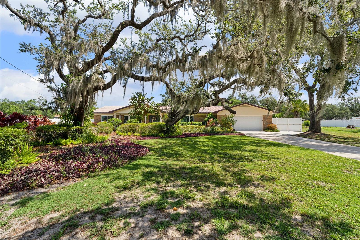
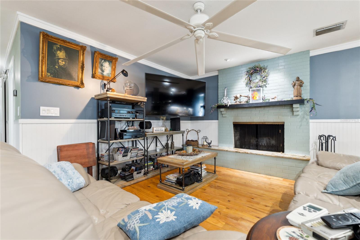
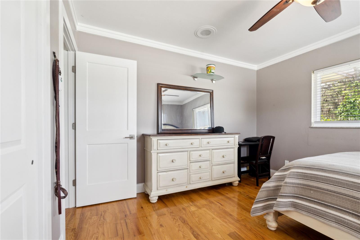
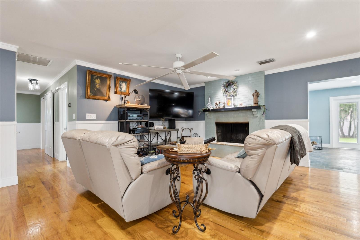
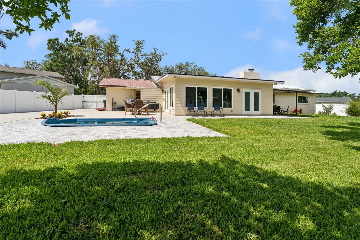
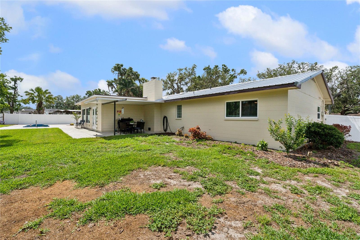
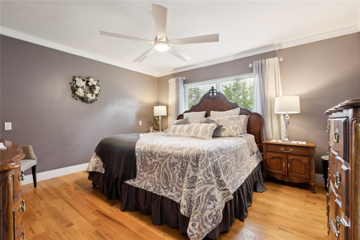
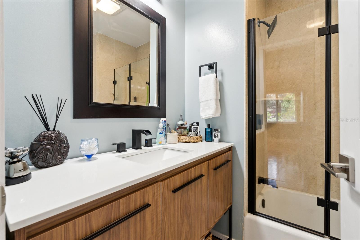
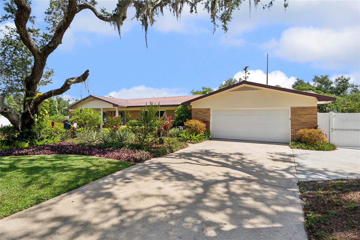
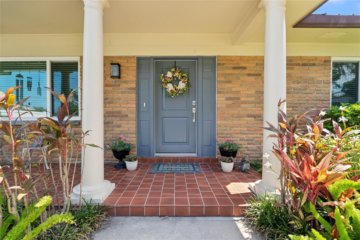
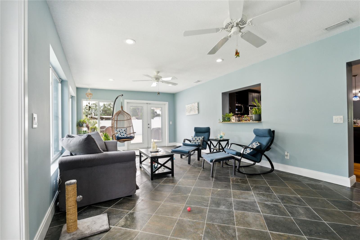
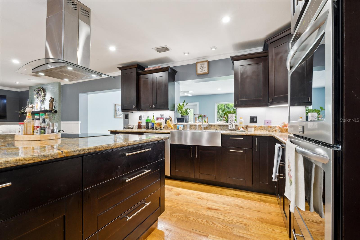
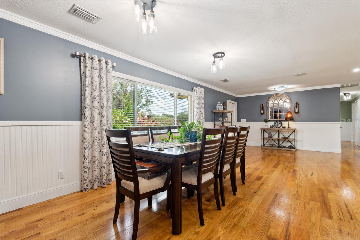
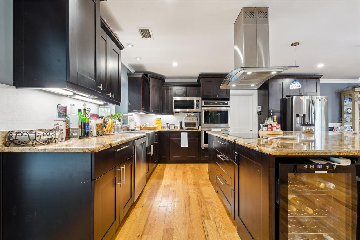
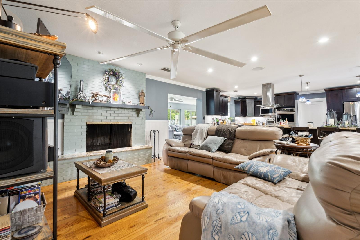
Active
708 WESTWOOD CIR
$475,000
Features:
Property Details
Remarks
Classic Florida Ranch with Modern Flair in a Prime Location Welcome to this beautifully updated Classic Florida Ranch, where timeless charm meets modern comfort. Boasting a spacious open-concept floor plan, this 3-bedroom, 2-bathroom home is designed for both relaxed living and stylish entertaining. Step inside to find rich 3/4" red oak hardwood flooring throughout the home, complemented by sleek tile in each updated bathroom. At the heart of the home is a completely remodeled chef’s kitchen, featuring a massive double slab island, in-wall double convection ovens, 36” glass cooktop, and a full suite of stainless steel appliances, including refrigerator, dishwasher, microwave, and range hood. The open kitchen flows seamlessly into the dining and living areas, perfect for gatherings and everyday life. Just off the main living space, a refinished sunroom offering additional room to relax or entertain, bathed in natural light. Both bathrooms were updated this year with thoughtful design and modern finishes. All windows were upgraded to thermal hurricane-rated units in 2022, ensuring peace of mind and energy efficiency. The AC system, including ductwork, was replaced in 2016 for year-round comfort. Outside, enjoy the private backyard oasis complete with a swim spa and lush landscaping. The privacy fence and remote gate opener add both security and convenience. Additional highlights include All new interior doors and trim and Fresh paint inside and out. Location here is most Convenient, just minutes from shopping, dining, and entertainment?with Easy access to I-75 and the Crosstown Expressway?This home is move-in ready with high-end updates throughout—perfect for buyers looking for comfort, style, and a prime location. Don’t miss your opportunity to own this Florida gem!
Financial Considerations
Price:
$475,000
HOA Fee:
N/A
Tax Amount:
$2793
Price per SqFt:
$220.52
Tax Legal Description:
WESTWOOD SUBDIVISION 1ST ADDITION LOT 5
Exterior Features
Lot Size:
16000
Lot Features:
Landscaped, Sidewalk, Paved
Waterfront:
No
Parking Spaces:
N/A
Parking:
Driveway
Roof:
Metal
Pool:
No
Pool Features:
N/A
Interior Features
Bedrooms:
3
Bathrooms:
2
Heating:
Central, Electric
Cooling:
Central Air
Appliances:
Built-In Oven, Convection Oven, Cooktop, Dishwasher, Electric Water Heater, Microwave, Range Hood, Refrigerator, Wine Refrigerator
Furnished:
No
Floor:
Ceramic Tile, Wood
Levels:
One
Additional Features
Property Sub Type:
Single Family Residence
Style:
N/A
Year Built:
1964
Construction Type:
Block
Garage Spaces:
Yes
Covered Spaces:
N/A
Direction Faces:
Southwest
Pets Allowed:
No
Special Condition:
None
Additional Features:
Sidewalk, Storage
Additional Features 2:
N/A
Map
- Address708 WESTWOOD CIR
Featured Properties